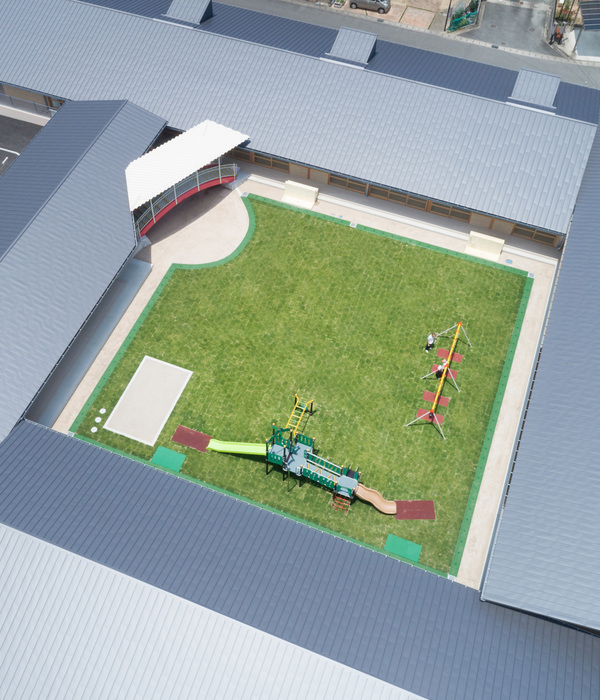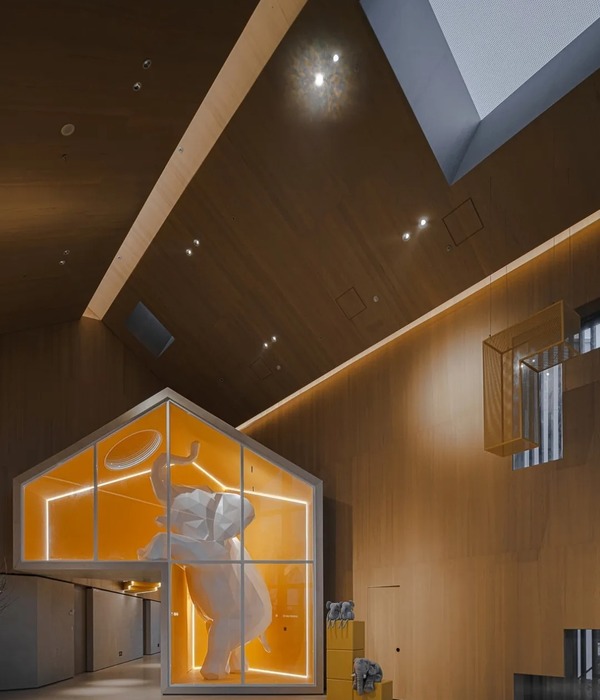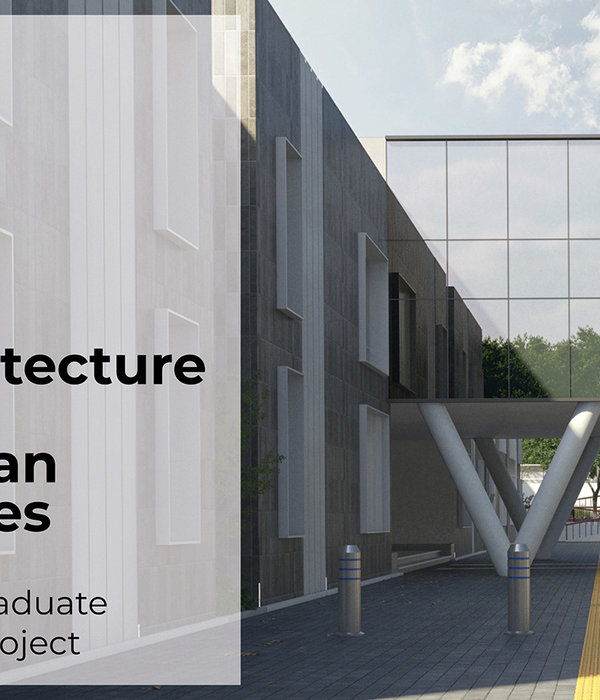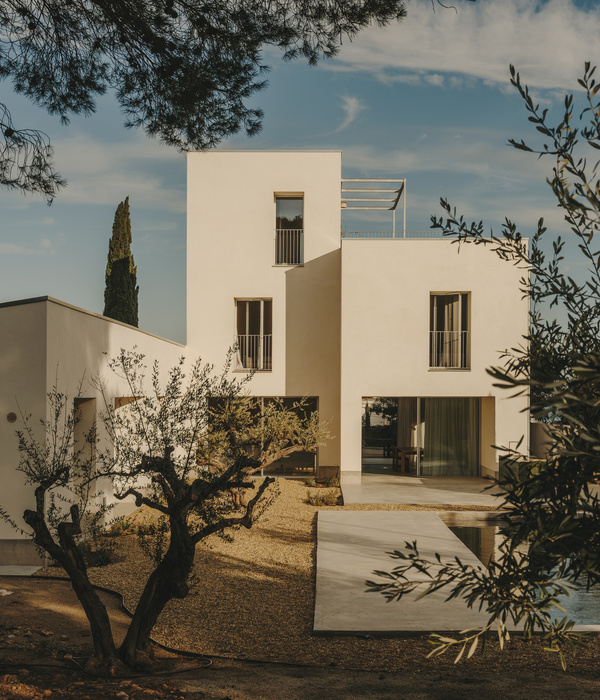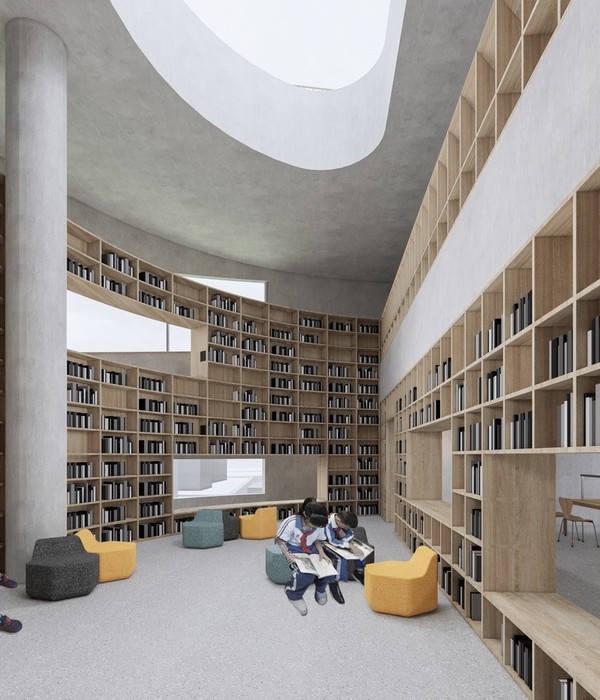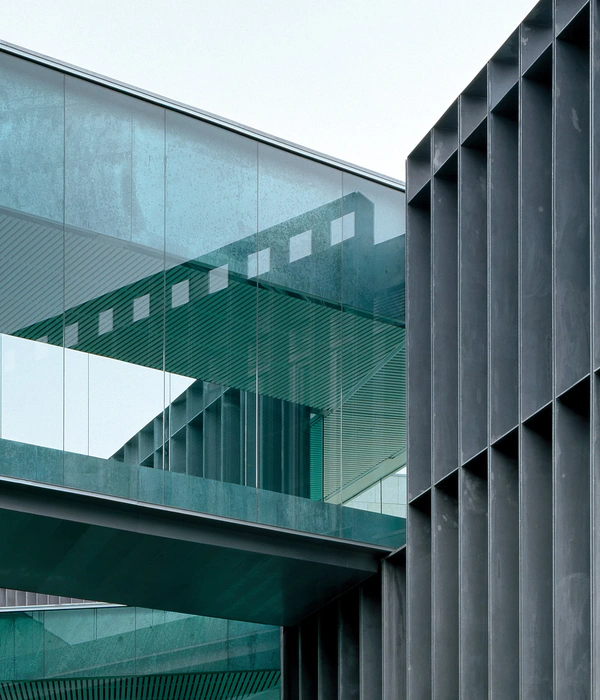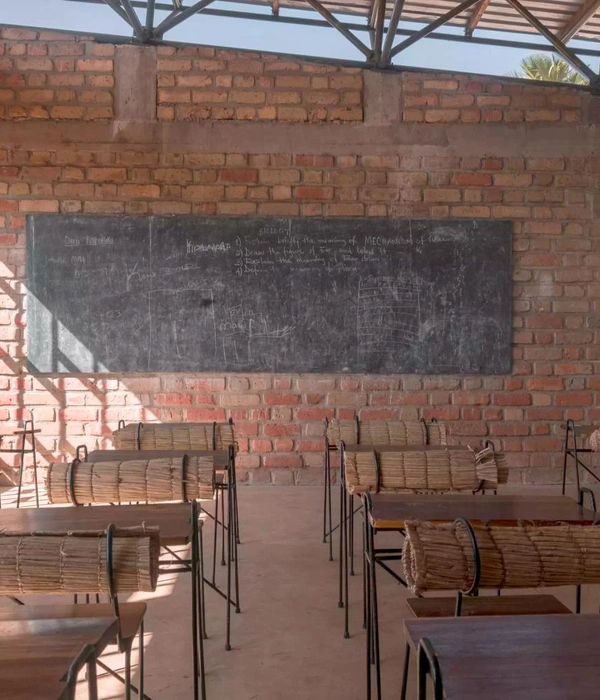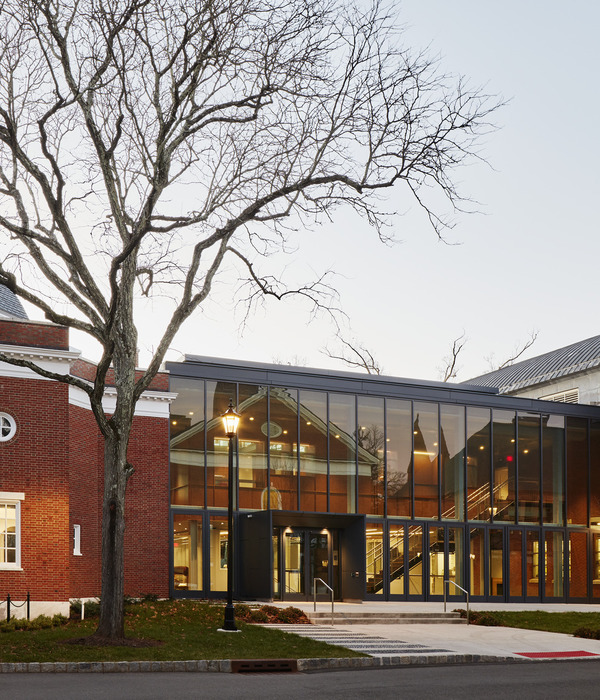来自
Lemay
。
Appreciation towards
Lemay
for providing the following description:
Humaniti社区位于蒙特利尔国际区、观光区和老城区的交汇口,是该城市最高的混合功能社区。
该项目包含一座豪华酒店、出租公寓、餐厅、精品店和各类公共空间。独特的H型设计使建筑的39个楼层及其各自的生活方式之间形成开放的对话关系。作为城市空间的一部分延伸,社区的公共空间朝向宏伟的Jean-Paul Riopelle广场——它以出身魁北克的著名画家及雕塑家的名称命名。
Located at the crossroads of the International district, the Quartier des spectacles, and Old Montreal, Humaniti is Montreal’s tallest mixed-use community. It includes a luxury hotel, rental units, restaurants, boutiques, and public spaces. Its unique H-shaped design promotes a dialogue and openness across its 39 floors and differing vocations. The multifunctional plaza is an extension of the magnificent Place Jean-Paul Riopelle, named after the internationally renowned Quebec painter and sculptor, that faces the project.
▼项目鸟瞰,aerial view © Adrien Williams
设计的目标是为蒙特利尔的城市天际线增添一座显著的新建筑,同时在高密度的区域内营造社区氛围。加拿大设计公司Lemay受邀作为项目的首席建筑师,其姊妹品牌Lemay + Escobar则担任酒店的室内设计。
The objective was to create a tower that would have a presence in the Montreal city skyline, while also creating a sense of community in a hyper-dense area. Canadian design firm, Lemay, was brought in as lead architect, while sister brand, Lemay + Escobar, crafted the interiors of the hotel. Its design strikes a balance between bold and sleek.
▼Humaniti项目位于蒙特利尔国际区、观光区和老城区的交汇口 © Adrien Williams Humaniti is located at the crossroads of the International district, the Quartier des spectacles, and Old Montreal
“利刃” | The Blades
当人们站在Jean-Paul Riopelle广场上,便能够看到Humaniti项目的两个细长而显著的体量,犹如刀刃般锋利。较高体量的顶部采用了斜向切割的造型,致敬了曼哈顿的Flatiron大楼。较低的体量犹如从峭壁上分裂开来,在呼应中央喷泉的水雾的同时也为其旁边的广场带来了令人惊叹的视觉体验。
▼从广场望向两片“利刃” two narrow “blades” seen from the square © Adrien Williams
From the center of Place Jean-Paul Riopelle, one can see two narrow blades that split. The tallest blade has a truncated shape, paying homage to Manhattan’s Flatiron building. The second blade appears as though it splits off and falls from the monolith. The breathtaking effect amplifies the experience from the neighboring square, echoing the mist in the central fountain back towards the vertical community.
▼中央喷泉,the central fountain © Brandon Barré
“蜂巢” | The Hives
建筑内侧立面上的“蜂巢”是彰显Humaniti垂直城市概念的一个重要部分,这些预制的阳台打破了项目的宏大尺度,带来以家庭为单位的温馨语境。每个“蜂巢”容纳约4户人家,其交错的布局有利于自然光在住宅单元内渗透,同时也凭借简洁却富有韵律的外观吸引着来自路人的目光。“蜂巢”的人性化尺度和清晰的单元组合营造出类似于小型社区的氛围,而其内部实际上容纳了数以百计的住宅。
▼“蜂巢”清晰的单元组合容纳了数以百计的住宅 © Adrien Williams the hives’ well-defined groupings of condos accommodate hundreds of dwellings
The hives are a distinctive architectural gesture of the project, reinforcing the vertical city concept. While not visible from the street in their entirety, these prefabricated balconies break the scale of the project to create a domestic discourse. Each hive accommodates approximately four households, similar to the typology found in many Montreal neighborhoods. Their staggered arrangement favors the penetration of natural light within residential units, while attracting the eye through their rhythm and simplicity. The hives’ human scale and well-defined groupings of condos evokes a smaller community feel, while accommodating hundreds of dwellings.
▼富有韵律的外观,the rhythmical appearance © Adrien Williams
▼交错的布局有利于自然光在住宅单元内渗透,the staggered arrangement favors the penetration of natural light within residential units © Adrien Williams
酒店 | The Hotel
4.5星级的万豪Autograph Collection酒店占据了项目的11个楼层,位于一个悬臂式的结构内,将Humaniti的住宅和商业综合体连接起来,共同构成了社区独特的“H”形状。
The 4.5-star Marriott Autograph Collection hotel is spread over 11 floors, and is suspended on a cantilever-shaped structure, marrying Humaniti’s residential and commercial complexes and completing the community’s unique “H” shape.
▼酒店连接了住宅和商业综合体,the hotel marries Humaniti’s residential and commercial complexes © Adrien Williams
酒店内部的设计遵循了两个主题:大胆且具有强烈几何性的装饰——源自建筑本身的锋利造型;以及对“人性化”概念的强调,为客人带来温和与宁静的体验。
这一思路在酒店大堂的设计中得到了充分体现:吊灯的起伏造型犹如DNA链一般点缀在开阔的空间中,与几何形的地板、金色的线性隔墙以及遍布整个大厅的雕塑艺术品形成相得益彰。
Inside the hotel, two concurrent design themes are at work: the bold, geometric accents inspired by the sharp architecture of Humaniti, and the softer, tranquil emphasis on the concept of “humanity”.
Nowhere is that better exemplified than in the lobby of the Humaniti Montreal Hotel, as the chandelier, twisted in the sinuous shape of a DNA strand, beautifully complements the high ceilings, geometric floors, and striking ceiling pattern, along with a gold linear partition. The sculptural art pieces displayed throughout the lobby convey a similar contrast between geometry and humanity.
▼从酒店大堂望向街道,view to the street from the lobby © Brandon Barré
▼酒店大堂空间,hotel lobby © Brandon Barré
▼接待区,reception © Brandon Barré
▼客房走廊,guest room corridor © Brandon Barré
同样的设计方法也延续到客房设计中,丰富的黄色调和深茶色搭配在一起,营造出欢快而又不失温馨舒适的和谐氛围。
The same holistic approach characterizes the guestrooms, with a color palette consisting primarily of rich yellows and deep teals. This fosters a rich balance between the happiness and spontaneity of yellow, and the tranquility and peaceful optimism of teal.
▼客房内部,guest room interior view © Brandon Barré
▼浴室,bathroom © Brandon Barré
▼酒店外观夜景,hotel exterior view by night © Brandon Barré
Real estate developer: Cogir
Architecture: Lemay
Interior design: Lemay + Escobar and Lemay
Interiors – hotel (public & guestroom), 8th floor rooftop pool & bar, 9th floor gym & locker rooms, RDC lobby, ground floor atrium: Lemay + Escobar
Interiors – urban chalet, residential corridors, units & amenities: Lemay
{{item.text_origin}}

