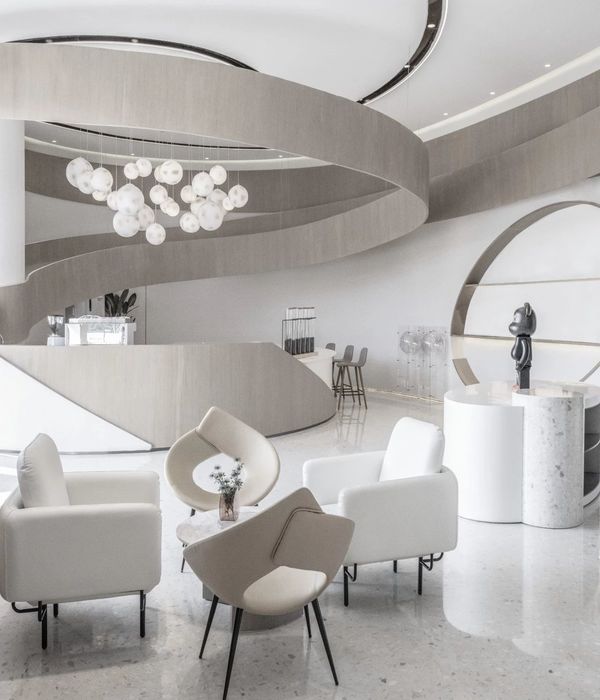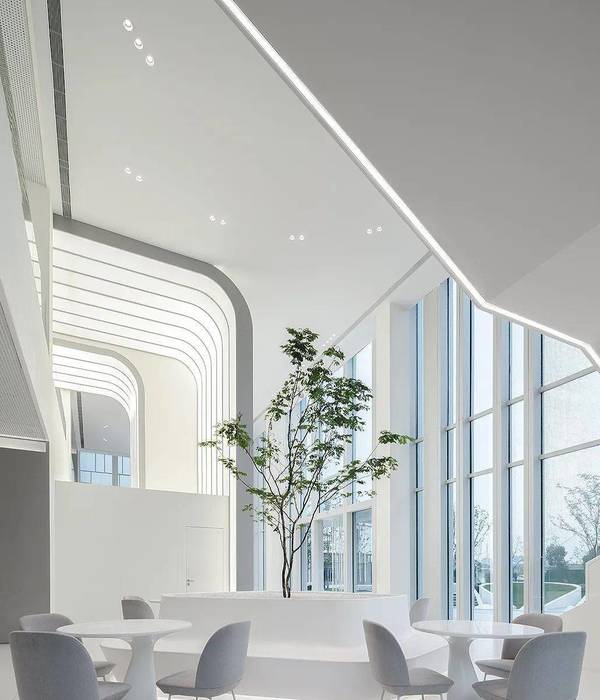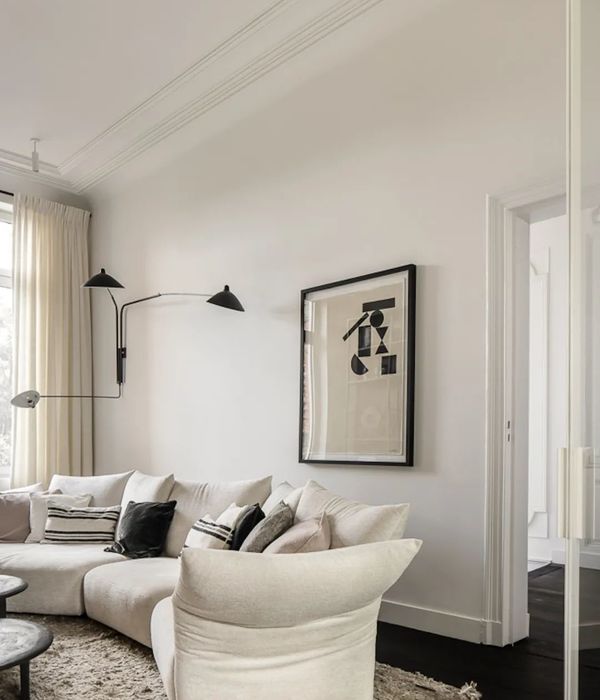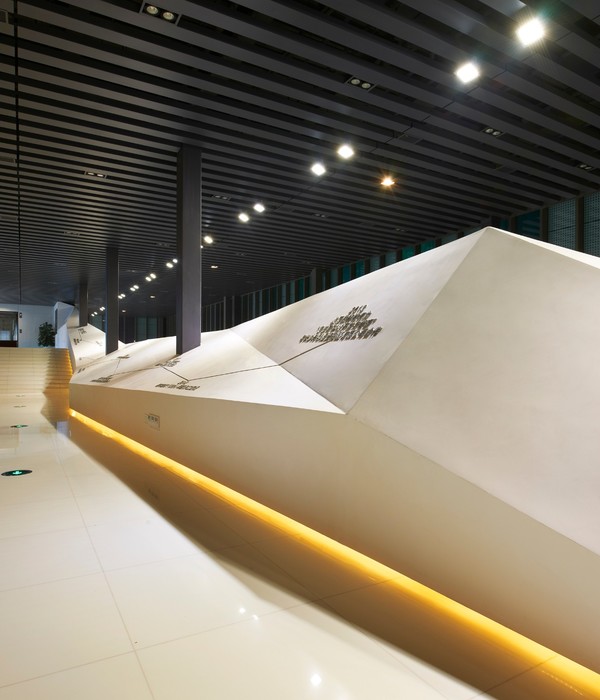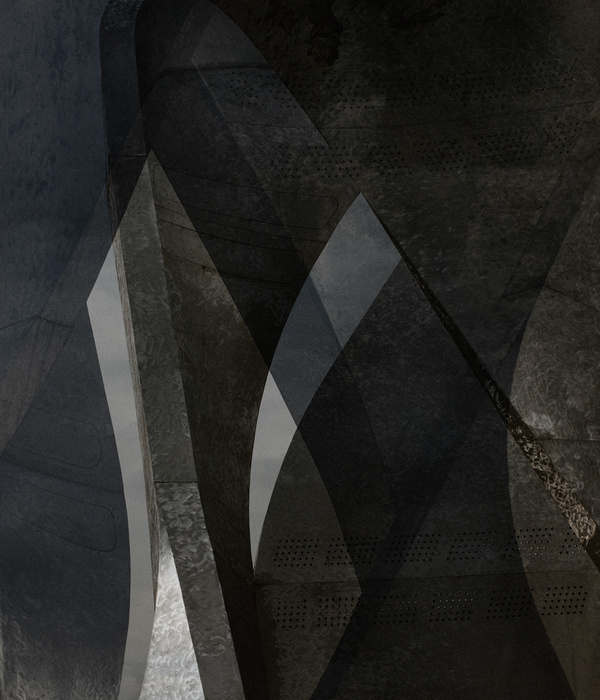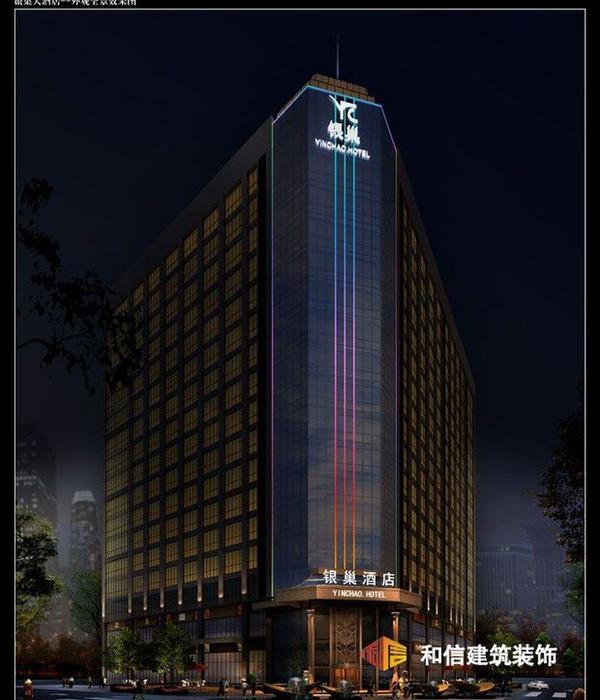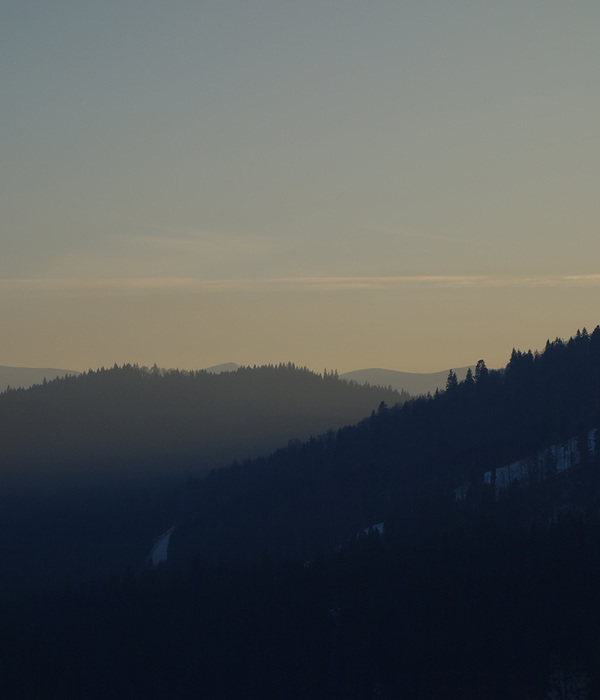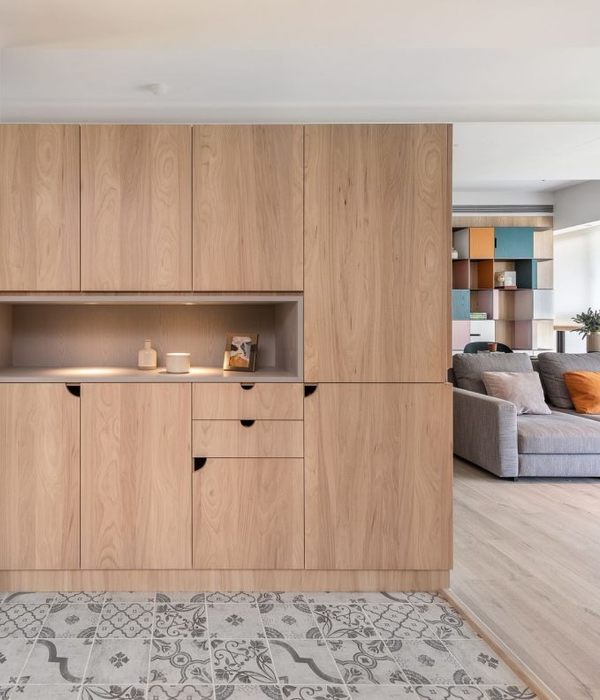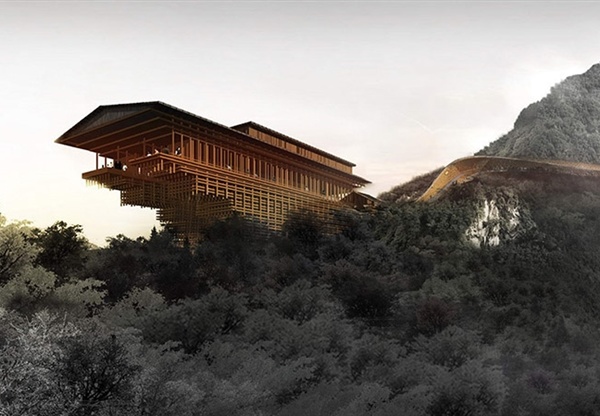The Lawrenceville School Gruss Center for Art and Design / Sasaki
Architects:Sasaki
Area:17000m²
Year:2020
Photographs:Jane Messinger
Manufacturers:Cupa Pizarras,Cupaclad,Tremco,Assa Abloy,ELEVATE,Alcotex,Dorma,Glen-Gery,Kawneer,Teknion,Viracon,WR Meadows
Structural Engineer:RSE Associates Inc
Civil Engineer:Reynolds Group
General Contractor:V.J. Scozzari & Sons
Lighting:HLB Lighting Design
Principal In Charge:Vinicius Gorgati
Project Leader:Marta Guerra-Pastrián, Lucilla Rosso
Project Archtiect:Robert Genova, Grace Tsai Lehrbach
Landscape Architect:Andrew Gutterman, Radhika Mahan
MEP/FP:VanZelm
AV:Acentech
City:Lawrence Township
Country:United States
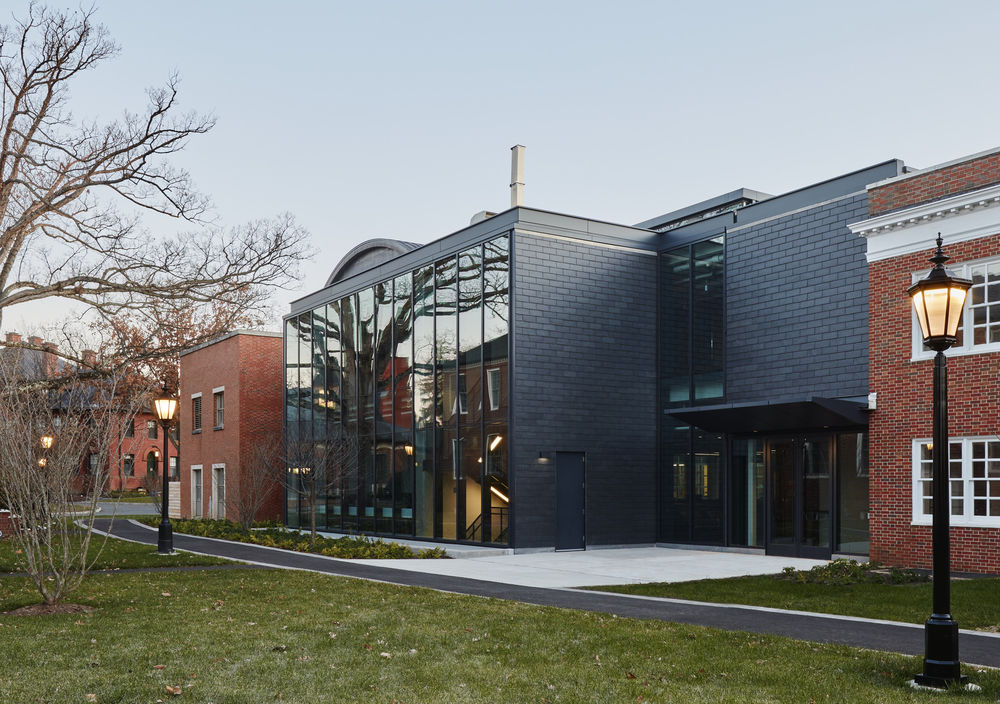
Text description provided by the architects. The Gruss Center for Art and Design is a new 21st-century student learning center and maker space at The Lawrenceville School that bridges museum space and the school’s visual arts studios. The strategy for enclosure responds to this new typology with simple, neutral materials that allow for transparency and student engagement with the activities happening inside.
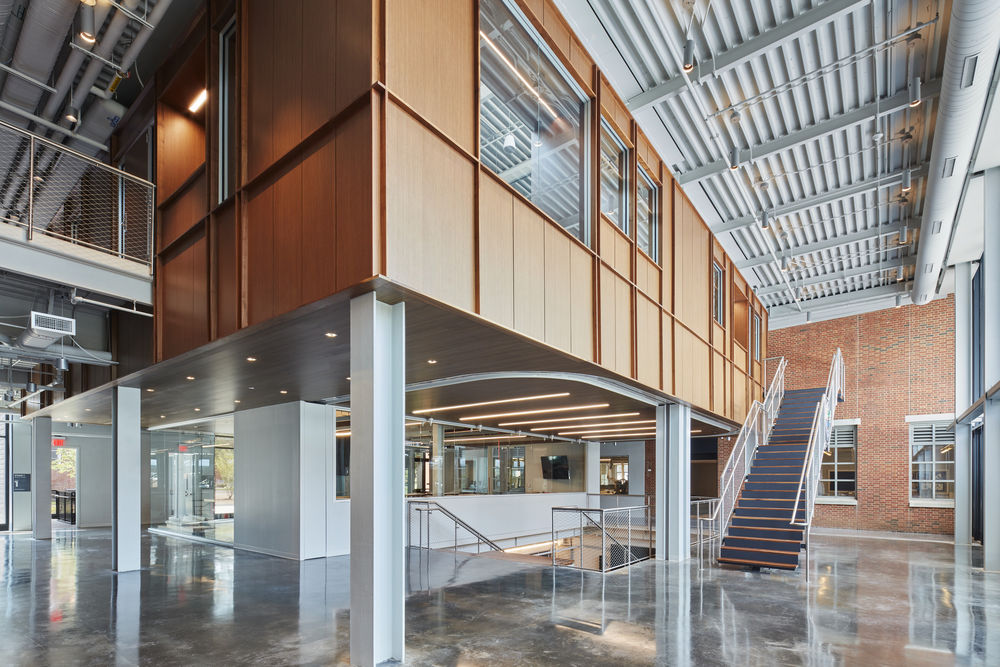
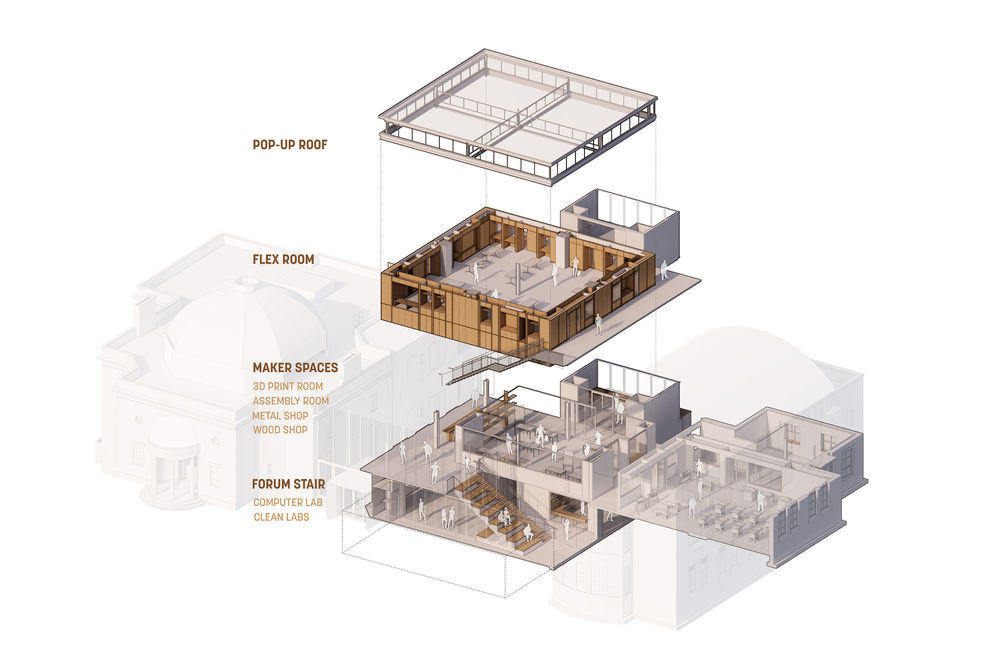
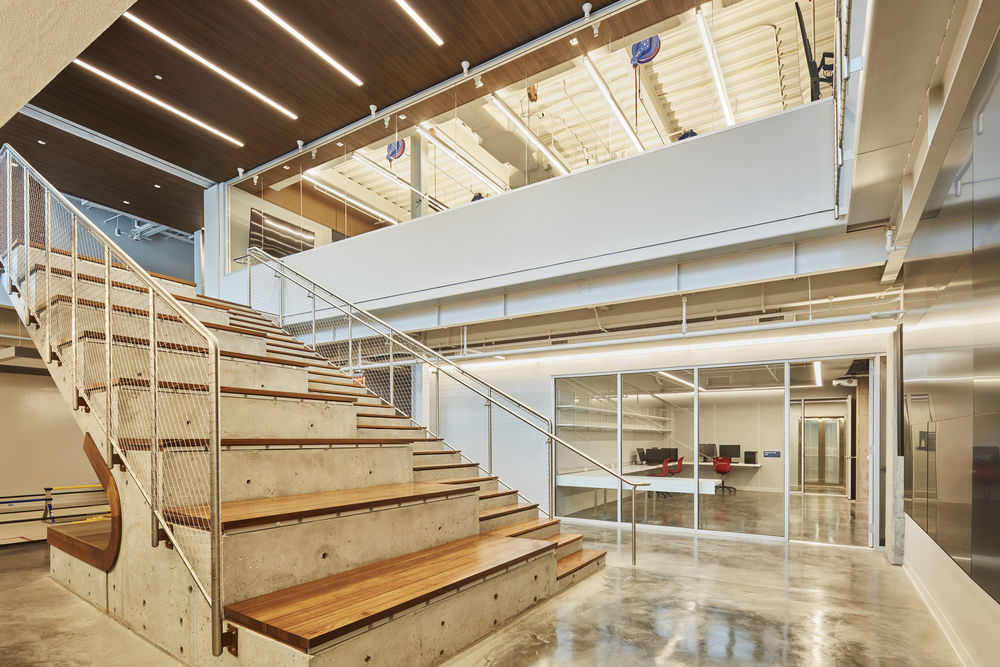
Today’s shift in educational paradigm centers on project-based learning to promote cross-disciplinary teaching. Students realize their potential world impact by making things with their hands and fostering their creativity through group collaboration. The project aims to nurture this hands-on culture.
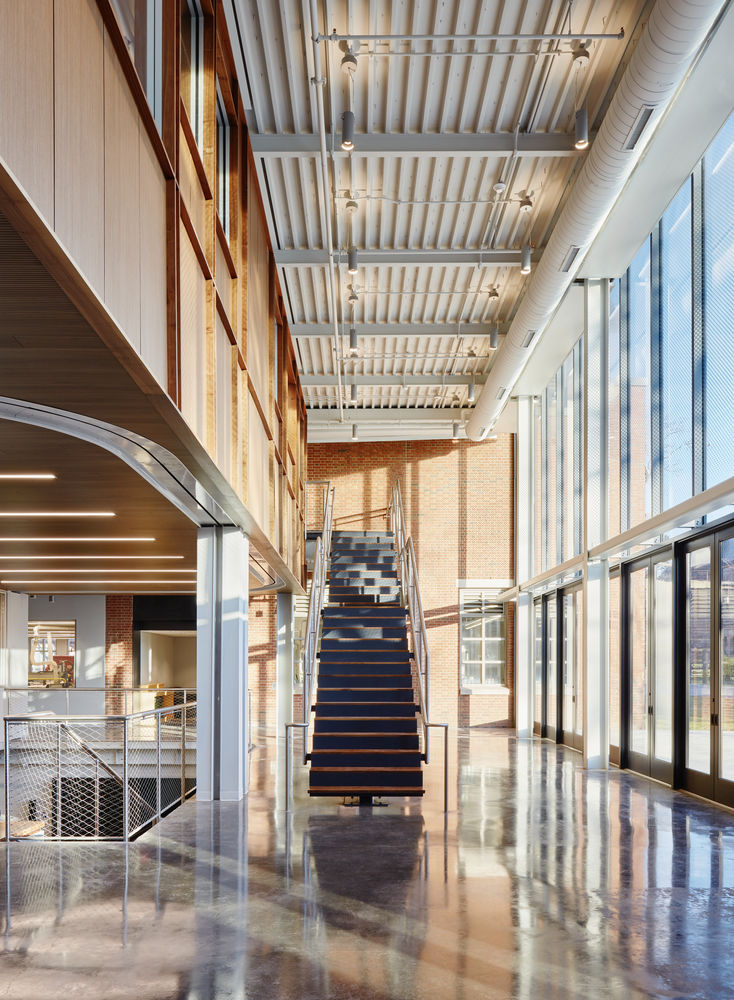

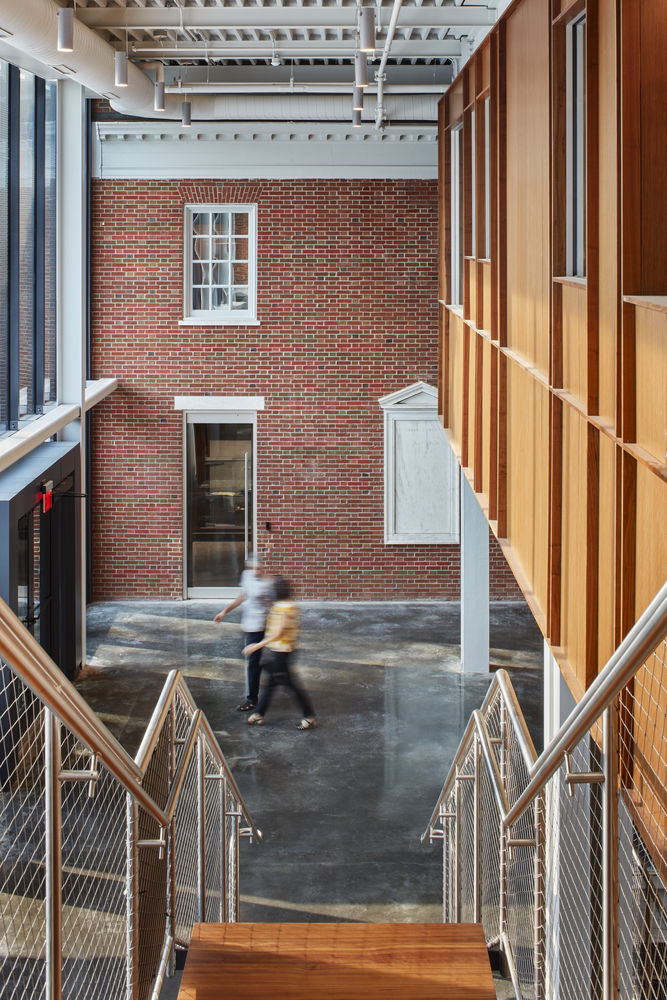
Work-focused spaces are organized across three levels and include a forum for student engagement, wood and metal shops, clean labs, print and seminar rooms, and large storage areas. The “flex room”, which floats over the forum, is a 2,000-square-foot space that can be divided to suit a variety of needs.
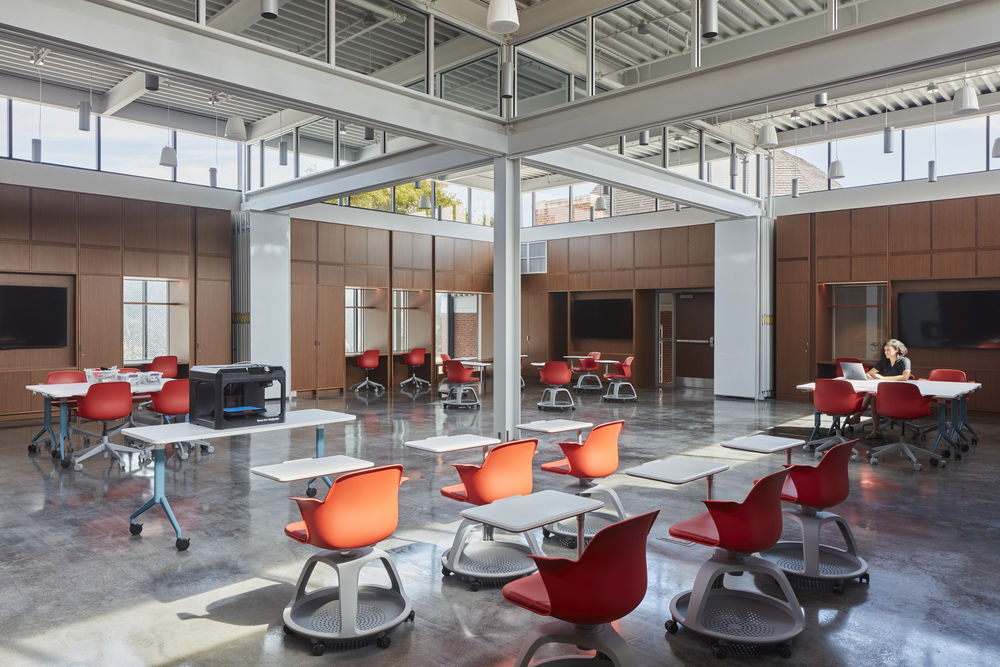
Project gallery
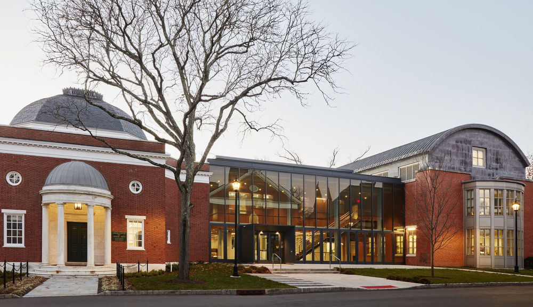
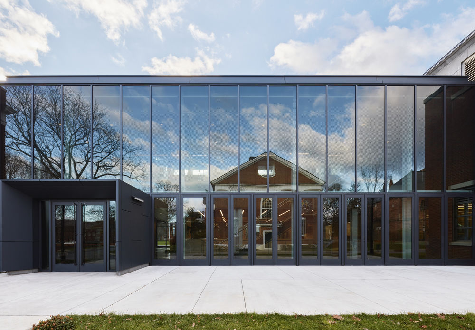
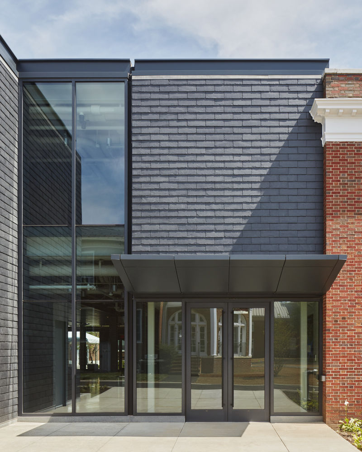
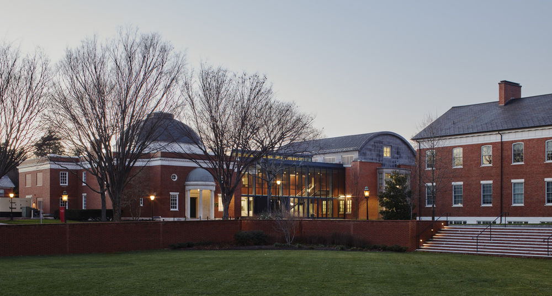
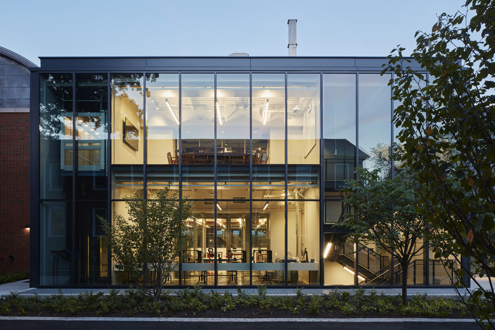
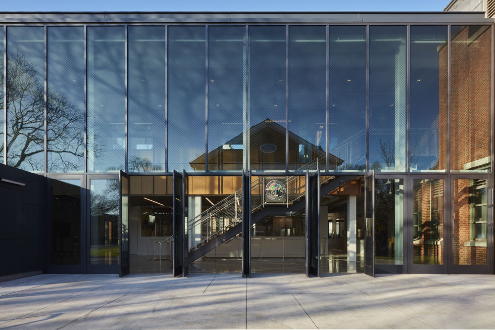
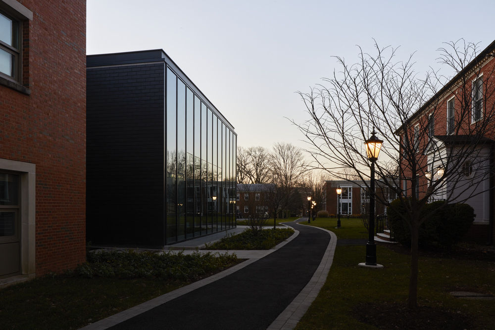
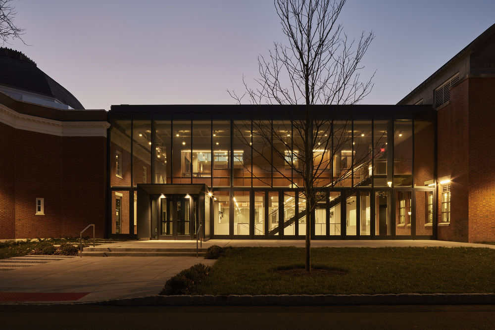
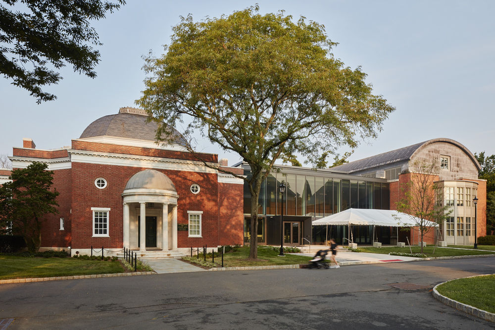
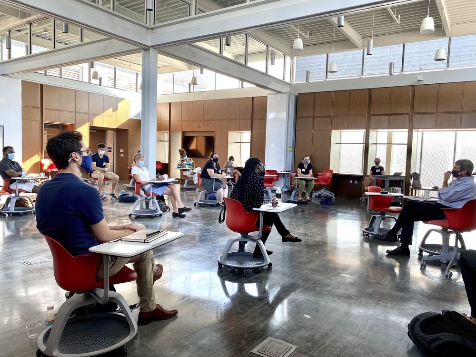
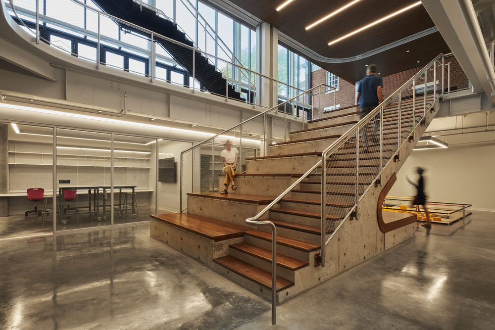
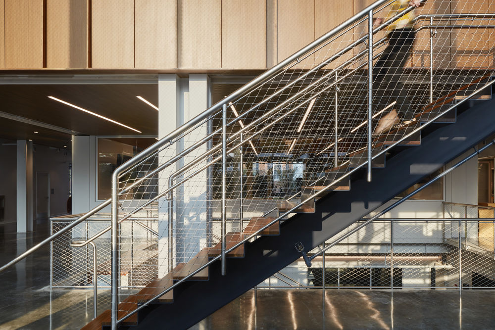
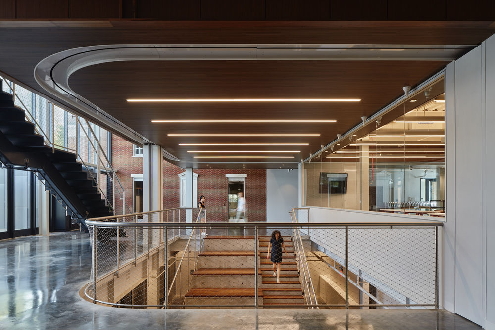
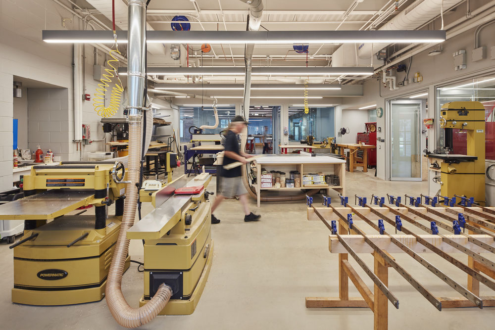
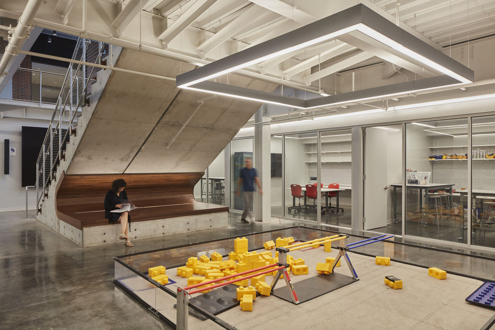
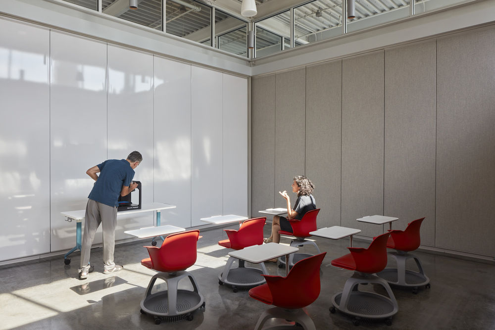
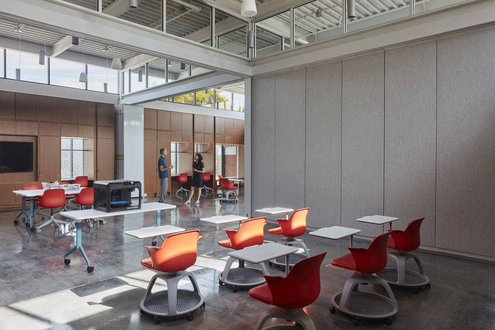
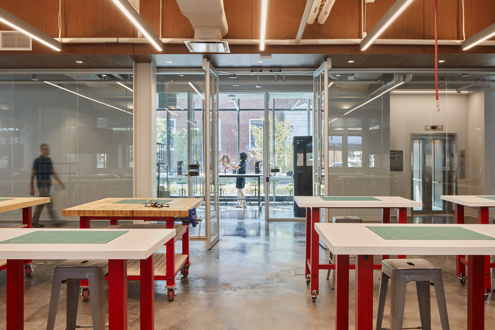
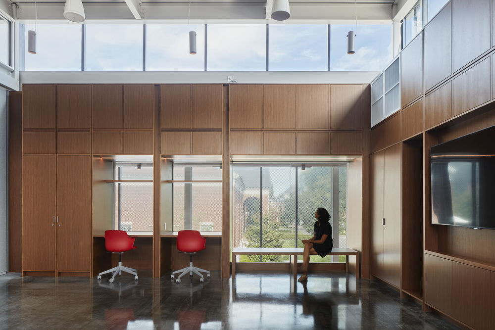
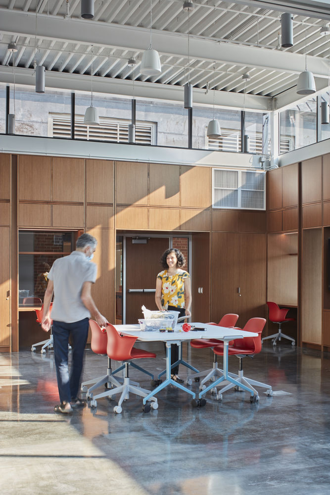
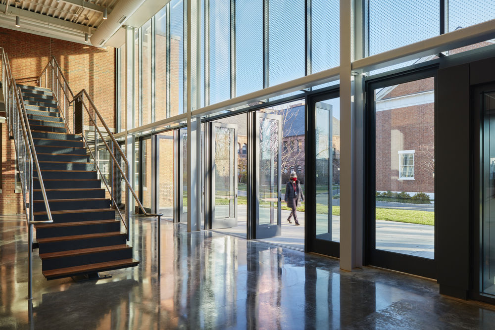
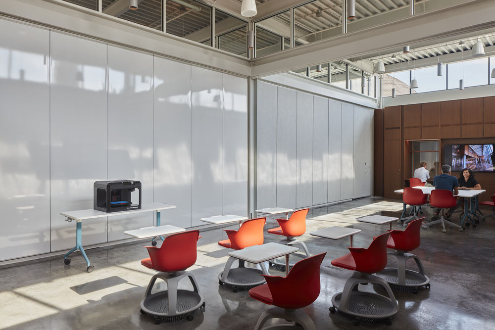

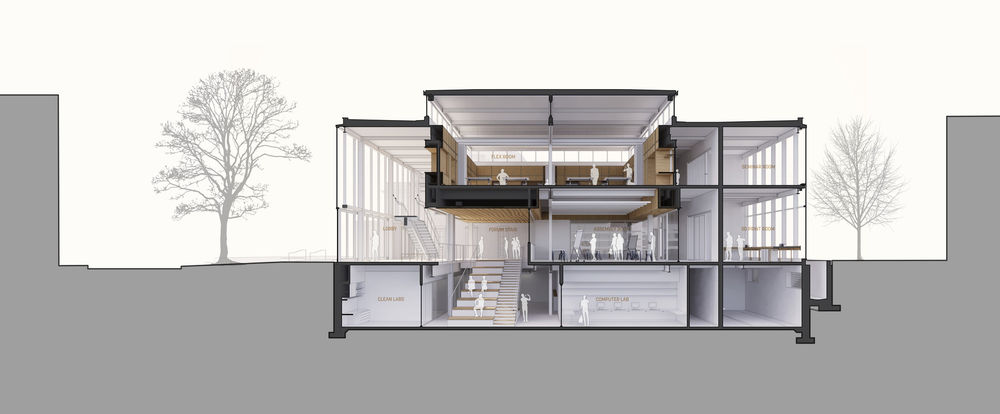
Project location
Address:Lawrenceville, Lawrence Township, NJ 08648, United States

