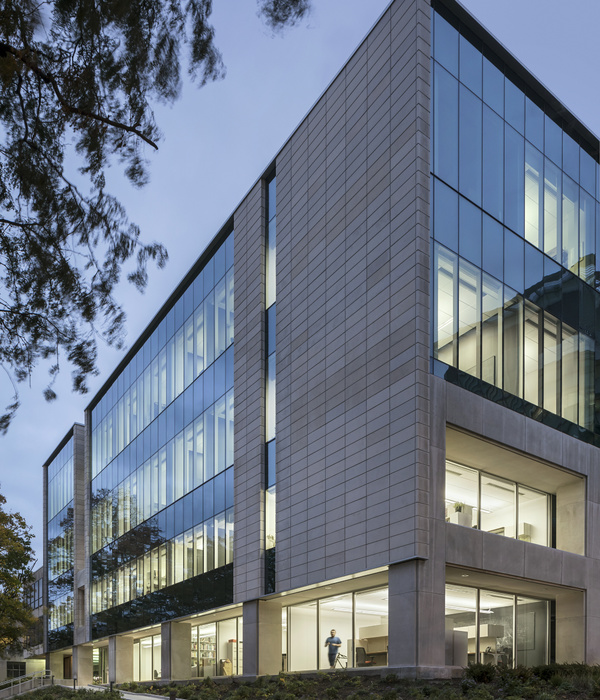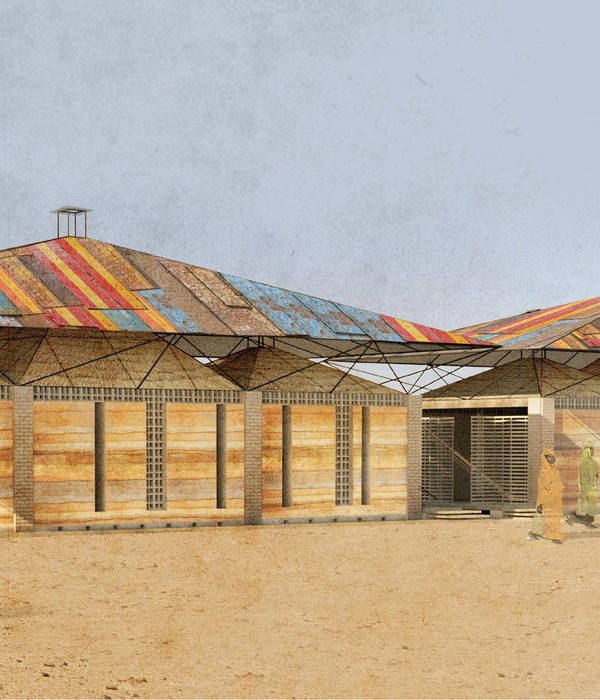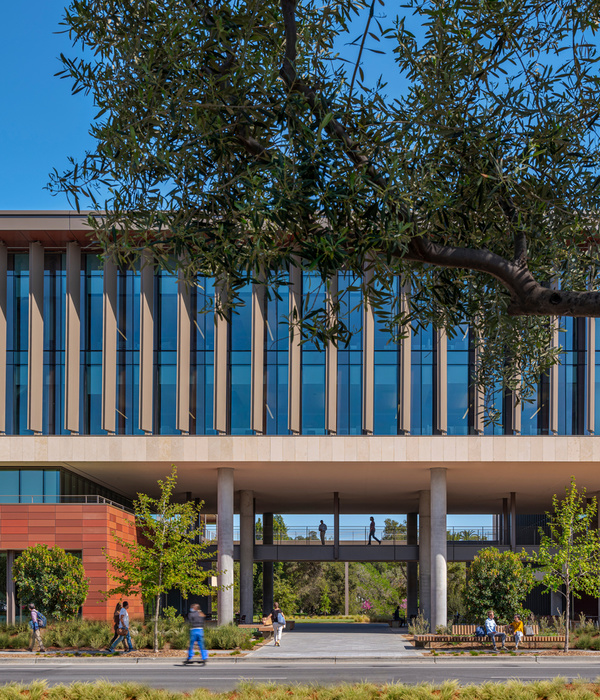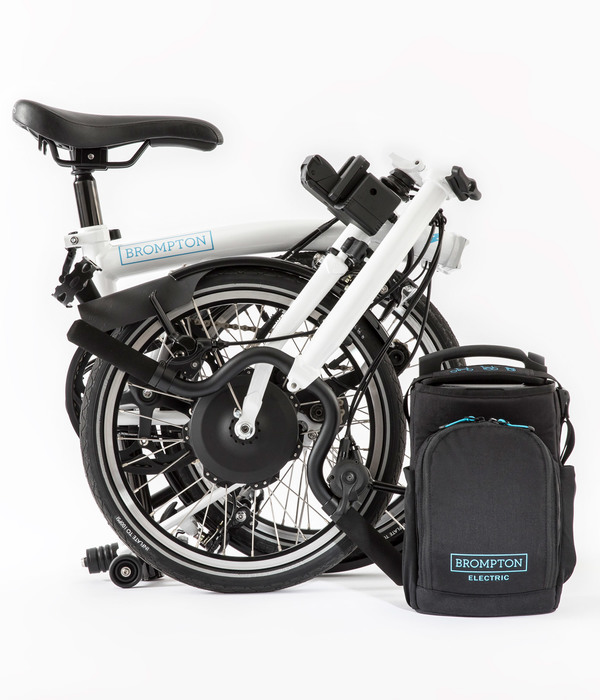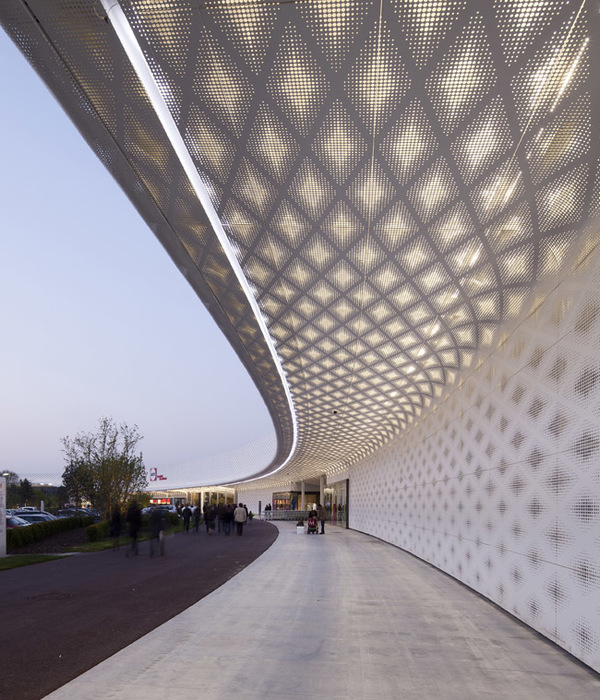WILLIAM VALE HOTEL The size and location of the site posed an interesting problem as there was no shortage of space to attempt any number of building configurations that worked well to address the project brief. It wasn't until we recognized that good urban design and hospitality have a similar service-oriented raison d'être that we decided on certain principles to organize and integrate the different programs on-site.
The client was clear in their desire to avoid regurgitating the industrial-chic aesthetic evident in other recent local developments, and the size of the site prompted an unpacking of what engaged us most about Brooklyn's emergent physical urban-scape, both formally and in terms of the historical drivers of urban development.
The upcoming large scale office developments on the surrounding blocks helped us determine what the site could support in terms of overall massing, and it yielded the limit testing concept of an 'urban resort development'.
The two interrelated catalysts for the respective building forms site-wide: first, a desire to offer as much high quality urban space as possible by increasing the porosity of the block sized site, and second, the client's desire to take maximum advantage of the spectacular panoptic views of Brooklyn that the site zoning allowed. The latter is what determines the placement of the hotel program atop of the building in order to preserve hotel room views in perpetuity.
The central plaza and green roof elements are the main organizational mechanisms of the project, and along with zoning restrictions drive the generation of each of the respective building forms.
On a 50,000 sf site, the design yields approximately 40,000 sf of landscaped outdoor space for the public, 20,000 sf of landscaped outdoor space for the hotel guests, and balconies with views of Brooklyn and Manhattan for every single hotel room.
Another element of the building design worth noting is the truss under the hotel portion of the building. It's form is derived from the structural necessity of raising the building up to provide both the plaza under the building and the views and balconies for the hotel guests above, and partly by our desire to express the sculptural qualities of the building's structural elements in order to intensify the experience of the building from afar, and from underneath the tower in the plaza and from the green roofs. The truss form acknowledges and plays off other physical characteristics of the neighborhood, from the local bridges and manufacturing facilities to various tank and tower support structures in the area.
INTERIOR Located in the heart of lively Williamsburg, The William Vale is reshaping Brooklyn attracting travelers and locals alike with a refreshing combination of interactive hospitality programs and innovative design. Just opened and already recognized by many as a groundbreaking, Vogue Magazine calls the property The Most Fashionable New Hotel while Harper’s Bazaar describes Studio Munge’s interiors as eye-catching and innovative.
Very early on, everyone involved in the project was aligned: the interiors should not be contrived nor thematic if only plainly reflecting Williamsburg’s surrounding and its iconic brick warehouses. This building had to represent a new generation of thinking inspired by Brooklyn’s individuality, its local art community and infused with the area’s industrial strength. In this new built, it meant creating an authentic design solution by breaking away from the exposed brickwork and distressed timber that has become mainstream.
WESTLIGHT Westlight is the 22nd-floor rooftop bar from Chef Andrew Carmellini's NoHo Hospitality Group featuring sweeping views of New York City from atop The William Vale hotel in fashionable Williamsburg. As recipients of the Eater Award's Design of the Year, Studio Munge's modernized industrial design connects international travellers and urbanites alike through glowing interiors that complement the spectacular open vistas overlooking Manhattan. Inspired by Williamsburg’s eclectic diversity Westlight has cultivated an intimate and uncontrived community of free-tinkers. Making the guest feel instantly at ease, the black iron, natural stones, warm leathers and sensual velvets cohabitate here in perfect harmony. Westlight is a bold yet graceful design statement that challenges stereotypes and successfully represents a new generation of thinking.
{{item.text_origin}}

