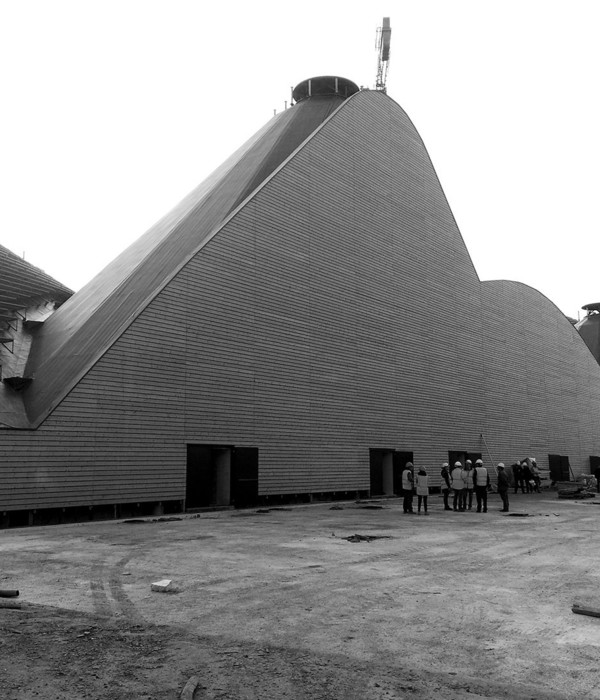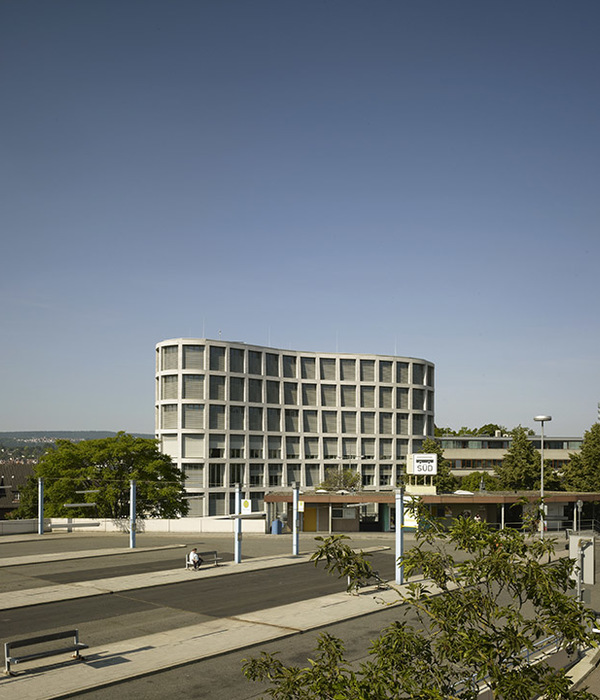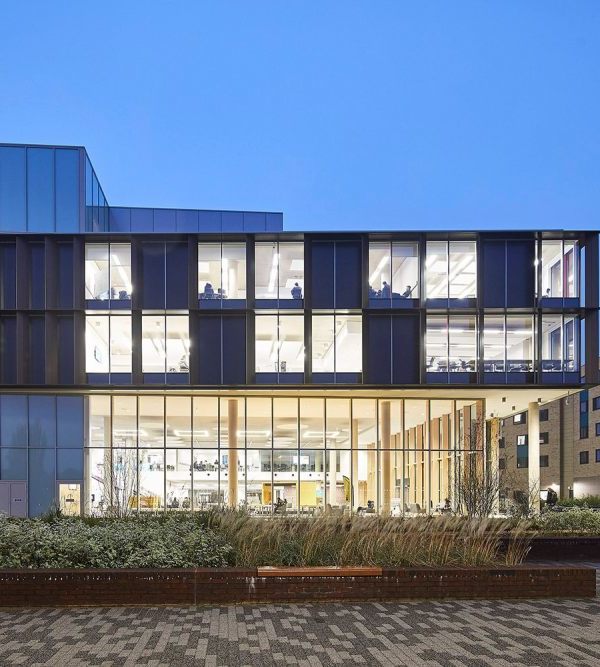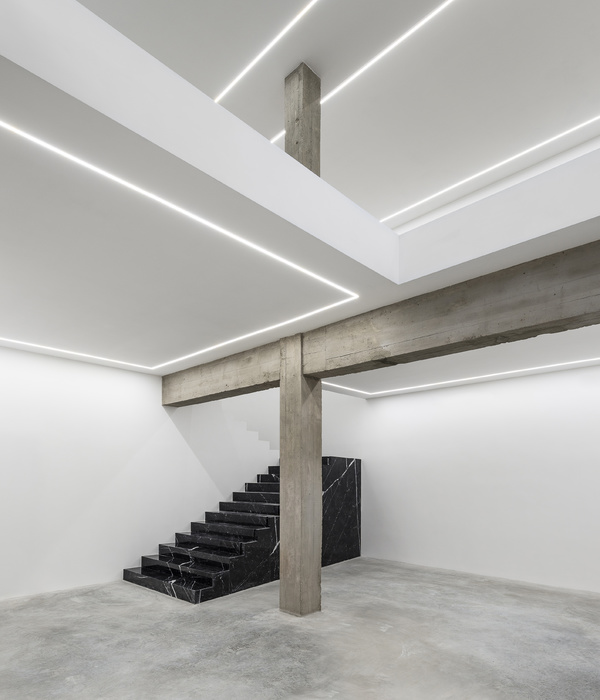这是热昂市比松商业区的一个雄心勃勃的商业项目。占地52公顷,其中20多万平方米是预留用地。
这个不规则的环礁是位于一片农业景观带中的大型购物中心。环礁有四个主要的入口,他们形成十字通道,将环礁切成4个部分。环礁外围是珍珠母白色有光泽的穿孔铝网,内侧的一圈,穿孔铝网挑出,形成门廊。铝网的穿孔形状如同钻石般。晚上,白色或者红色等各种光线从内部溢出,形成一个微妙却又显眼的标示物。
内部的空地是一个可放置2700辆车的花园停车场,种植了580颗树木(鸡爪槭,茶条槭,松树,橡树,柳树)和超过1万5千株灌木。总体设计和建筑设计遵循可持续设计理念。限高12米的商业环礁为80万人口提供服务,商业面积7万1,总面积9万1,,2008年开始招标,2012年4月对外开放。
The city of angers has launched an ambitious economic and commercial project at the buisson commercial zone. This zone covers 53 hectares, including more than 200,000 sq. m. reserved for the atoll projeci
Behind the call for tender is the company sara (for the development of the region of angers), which was granted concession to develop the commercial zone, to be assisted by angers loire developpement and the company sites et commerces.
The aim is to design a gateway to the town adapted to the scale of the region, and provide an architectural alternative to standard shopping centres. Located on the edge ofthe town of beaucouze, on a largely agricultural site,the atoll is a slightly irregular ellipse shape. The layout and construction of the project reflect the existing landscape by adapting to the nature of the land.
The project offers a surface of 91000 m1
The four poles, separated by four corridors,rise up like four great entry porches. The structure is covered with a white aluminium net,which is perforated and backlit.The shops of the Atoll are arranged in a dynamic layout,while the carpark blends into the garden.
The building’s envelope, 8-12m from the main structure, provides a protected area behind the shops for deliveries, away from the customers’ view at the centre of the Atoll,and provides a clear passage for security services.
The outercoverruns from theinside out,following the access porches up to the roof to form an awningcovering part of the promenade.On the inside, the awning rises up over a glass wall offering views of the various shop fronts.The shop front can be seen clearly above and below the awning.
Key figures:
Land:23Ha.
Net surface area: 91,000 sq. m. Shop surface area: 71,000 sq.m. Tender:2008
Building permit:June 2009
startofwork: March 2010
Detivery:April2012:
lnvestment€145 million
Shoppingcatchment area: 800,000 inhabitants lndhriduatshops:50
Parks and gardens: 60,000 sq. m.
Corpark: 2,700 spaces
Smaller constructions, designed like smooth white concrete pebbles, punctuate the visitors’ promenade, creating more intimate areas in the style of a traditional street of shops. At the centre of the ATOLL lie wooden-clad buildings sheltered by trees house restaurants, conveniences, a first-aid unit,etcJ.
The height of the buildingis limited to just 12m.
Here’s some more information from the antonio virga architecte:
THE FACADE
The shiny, mother-of-pearl white fa de provides the buildingwith unify,feoturing aheat-lacquered finishing thatreflectstiKI light and surrounding landscapes. The building’s envelope encloses and secures the building,and can be divided as follows:
• from the ground up to around 3m high,the perforations are small in diameter in order to conceal views from outside;
• From 3-12m high, the perforations are shaped as diamonds of varying sizes. The rounded shape of the fa9Qde provides a subtle effect based on natural light;
• Above the height of 12m,the fa9ade cufV8S horizontally and opens up,in compliance with security restrictions in case of fire. The fa9ade complies with environmental performance requirements, while limiting the visual pollution from deliveries and the compacting of waste.
THE LANDSCAPE
The Atoll features 60,000 sq.m.of greenery in and around the centre.Theseareas will be planted with 580 trees and more than 15,000 bushes.The trees are mainly maples (Acer palmatum, Acer ginnala, Acer saccharinum), hombeams,Scots pines,as well as oaks (Quercus robur) and weeping willows (Salix babylonica).
The landscope played amajor part in theproject’s design, from the outlying areas of the grounds to the inner courtyard, not to mention the building’s porches, the carpark and the roof garden at the centre of the plot.The three carpark access routes join at the centre of the ATOLL around a planted ring.Around the ring, the land dips down where run-off water can be evacuated.
SUSTAINABLE DEVELOPMENT
The HQE approach and fulfilment of the environmental quality charter guided the architectural design and techniques.
With the help of specialists in the project management team, particularly in the fields of bioclimatic design,the simulation of thermal dynamics, renewable energy and natural lighting, each of the areas of the environmental quality charter were analysed. Special attention was paid to energymanagement,given that the tertiary sector is the main consumer of energy in France with nearly 40% of total consumption. In 2009,the Atoll was awarded French certification for tertiary sector buildings(HQE®)byCertiv.Toencourage the architectural quality and landscape aspects,several targets were qualified as “high performance”: the relationship between the building and its immediate environment, the management of waste, acoustic and olfactory comfort.Other targets were qualified as “good performance”: the low environmental impact of the worksite,the management of energyand water.
LIGHTING
The Atoll is surrounded by a line of white mother-of-p90rl casing 1 km long. The ellipse, which curves up at the top, is entirely back lit, with colours varying from white to red, from gold to sky blue.The evanescent effect of the light brings out the perforated pattern and creates a subtle mashrabiyya effect which blends in with the surrounding landscape and provides a local landmark. The insideof the casingalongthe promenade is also back lit with a single pure white light,allowing the shop fronts to be clearly visible.
Project
51 shops for home and personal equipment and 12 restaurants
Client
Compagnie de Phalsbourg
PhilippeJoumeau President
Pierre Vanderberken Works Director
Project management- architecture
Antonio Virga architect
MVP Architecture -Vincent Parreira
Project managers:
Thomas Lastennet architecte
Romain Braida architecte urbanist
Gwenda[ Herve architecte
Engineers
Coordination: Girec engineering Environmental quality: Elan Auditors: Veritas
Lighting: Les Eclaireurs
Landscaping
Atelier Paul Arene
Area
Land area: 223,103 sq.m.
> Gross surface excluding construction: 250,693 sq.m.
> Net surface excludingconstruction: 90,967 sq.m.
>Soles area: 64.462 sq.m.
> Parks and gardens: 65,000 sq. m.
and around 1,000 trees
Cost (total investment)
€145 million excl.VAT
Timeline
Tender: 2008
Design: 20 months (building permit 2009) Construction: 24 months
Delivery: open to the public april 2012
Photographers
LucBoegly
Eric Heranval
Text
AAVP Vincent Parreira
Antonio Virga architecte
MORE:
antonio virga architecte
,更多请至:
{{item.text_origin}}












