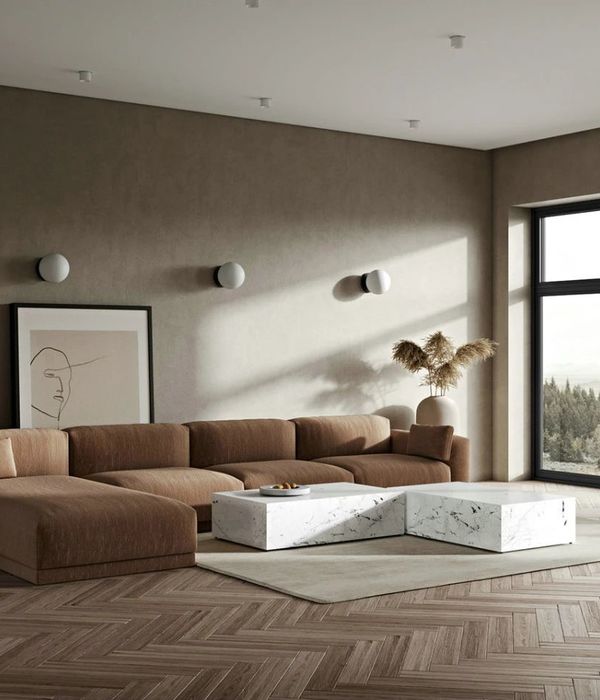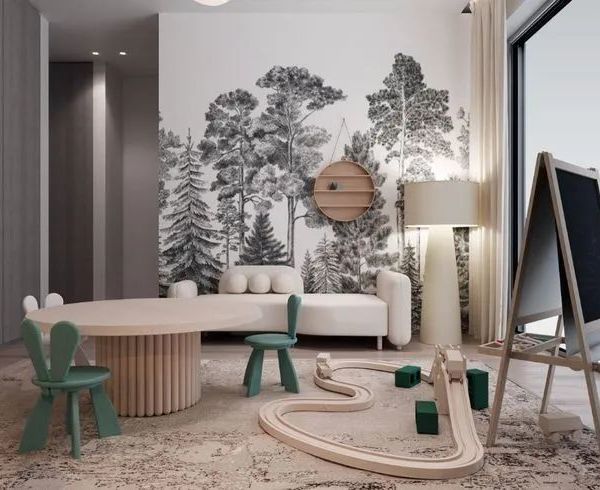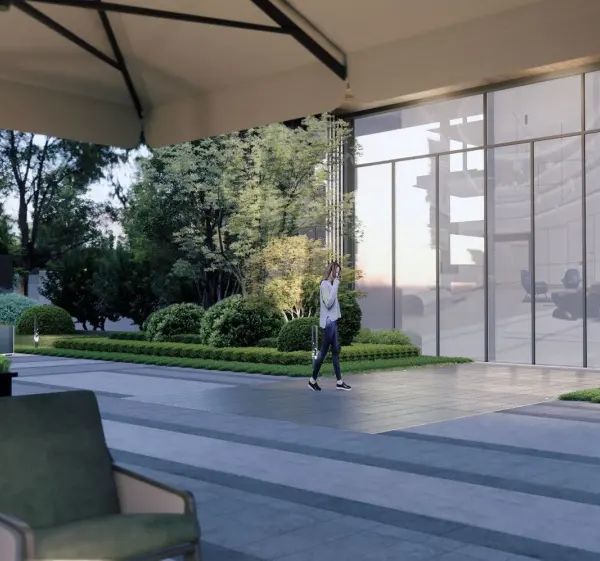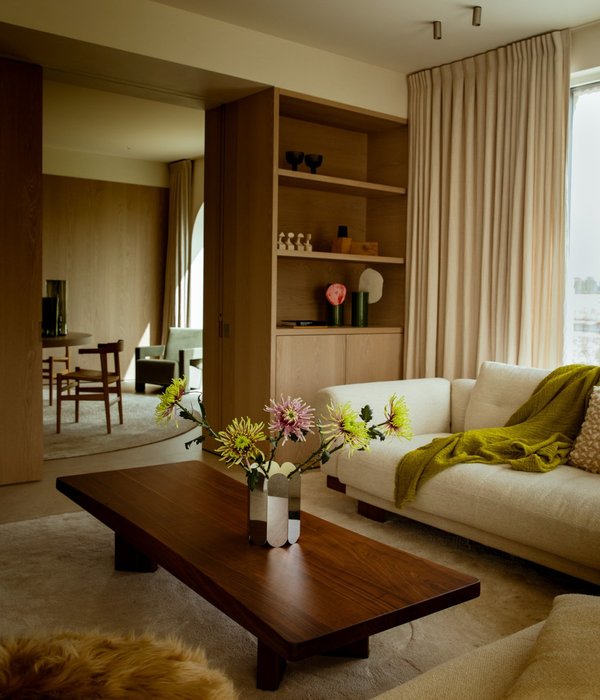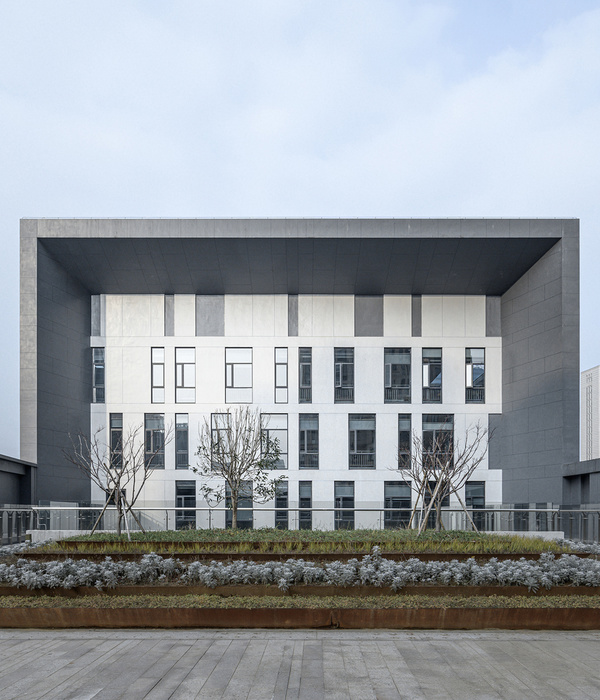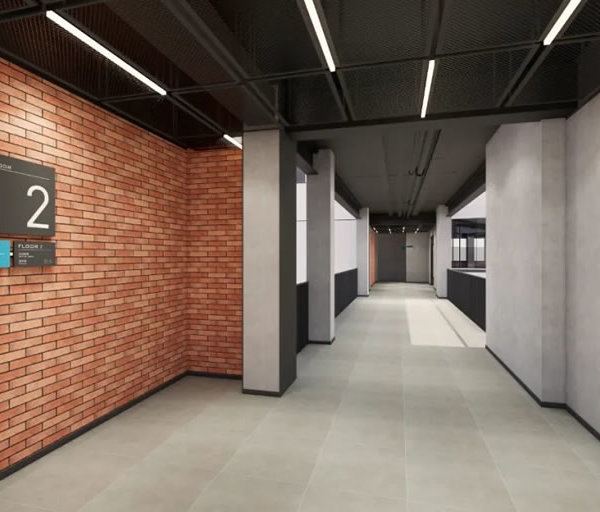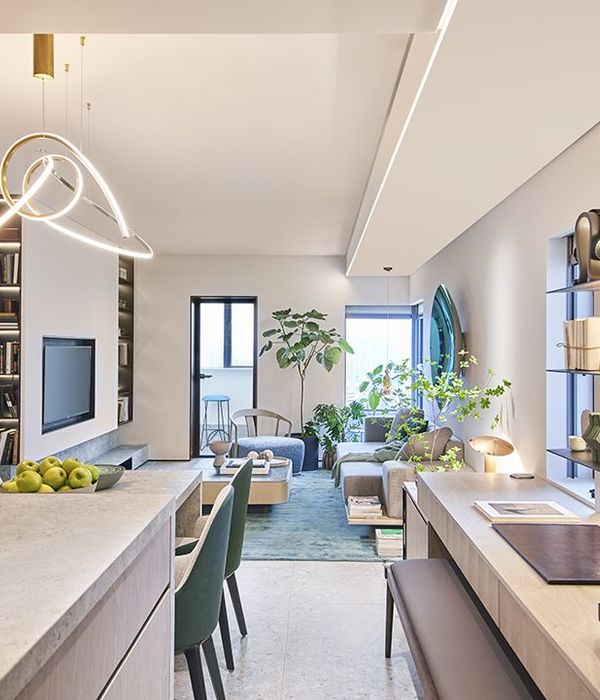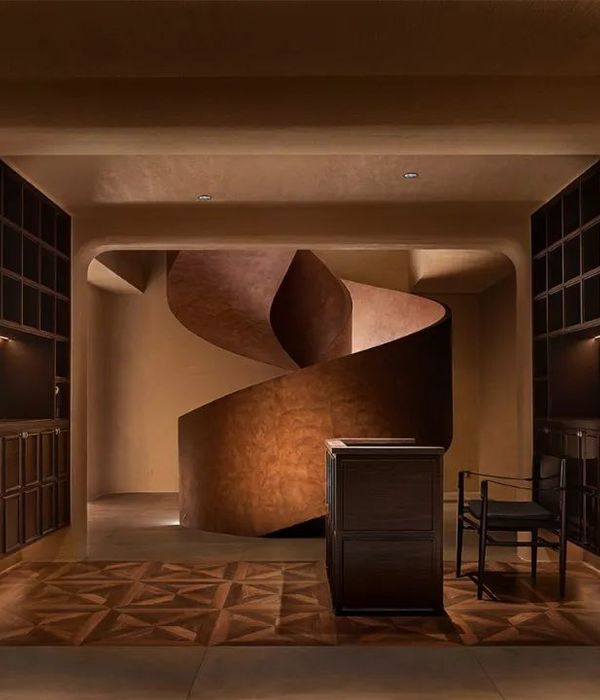来自
Michele De Lucchi
在Baden-Württemberg的Pforzheim是一座拥有十二万人口的城镇,位于Black Forest的东面边缘。建筑的三百六十度观察与被观察视野让我们得出这个可塑的全方位造型,灵感也来源于树干横截面的自然之美。让人想到这种图像因为这种印在典型的方网加强混凝土结构框架上的有机形变。红岩地下室容纳了地下停车场,同时紧挨着这栋坐落于城市的大楼的用地红线解决了地面附属建筑。在此之上,建筑有七层楼高。建筑平面复杂,中间是竖向服务和分配的核心桶,外围是办公空间。建筑的每一层平面都稍有不同,让办公空间获得了可调节的最佳安置。在建筑外围,纤细的水泥隔栅被砖包裹着,勾画出镜面大玻璃窗的均匀网格。
Pforzheim, in Baden-Württemberg, is a town with a population of 120,000 situated on the northern edge of the Black Forest. The management block rises in the Schulbergstrasse area, on a triangular site near the station, in an open position next to a major road intersection. The 360° visibility from and towards the building prompted a plastic modelling of it in the round, inspired by the naturalistic fascination of a sectioned tree trunk. That image is evoked by the organic deformation impressed on the conventional perpendicularity of a typical square-grid reinforced concrete structural frame. A red stone base houses basement parking and resolves the ground attachment by adhering perfectly to the perimeter of the urban landed registry site. Above it, the construction rises to seven storeys on a tricky plan which changes slightly at each level, allowing a flexible and optimal organisation of the office space around an inner core of distribution and vertical services. On the outside, the slim cement cage is clad in brick to outline the uniform grid of broad mirrored glazings.
PROJECT
aMDL Architetto Michele De Lucchi Srl – Michele De Lucchi
PROJECT TEAM
Marcello Biffi (project leader), Francesco Carenzi
Davide Angeli (graphic design)
Francesco Faccin, Giuseppe Filippini (mock-up)
CONSULTANTS
ZorkoGmbh (building contractor); BugeningsEisenbeisIngenieure, GesellschaftBeratenderIngenieurembH (structuralframework); P&H HönesGmbH (technicalinstallations); iGuzzini (lighting design); asPlanungsgesellschaft (localarchitect); Unifor, iGuzzini, Marzorati Ronchetti (furniture)
CLIENT
Honoris Holding Gmbh& Co. Kg
CHRONOLOGY
2009-2012 design; 2012 completion
AREA
7.500 m2
PHOTOGRAPHY
Christian Richters
MORE:
Michele De Lucch
i
,
更多请至:
{{item.text_origin}}

