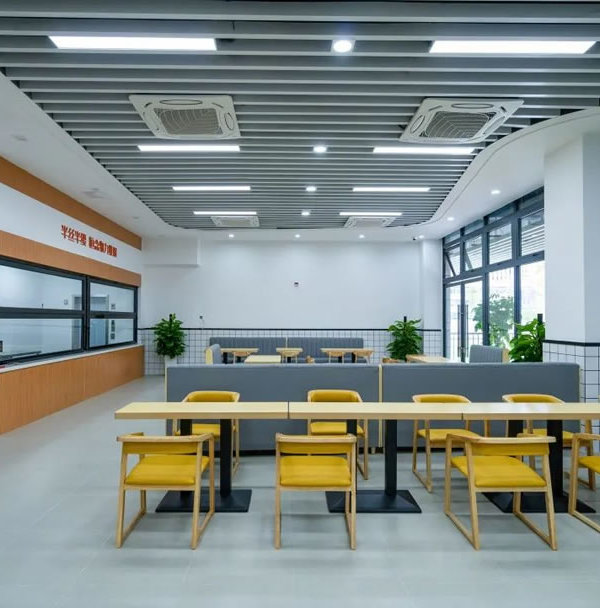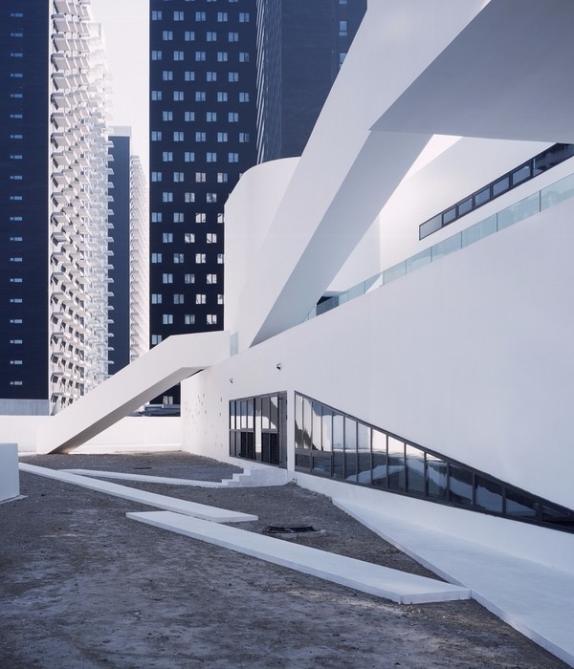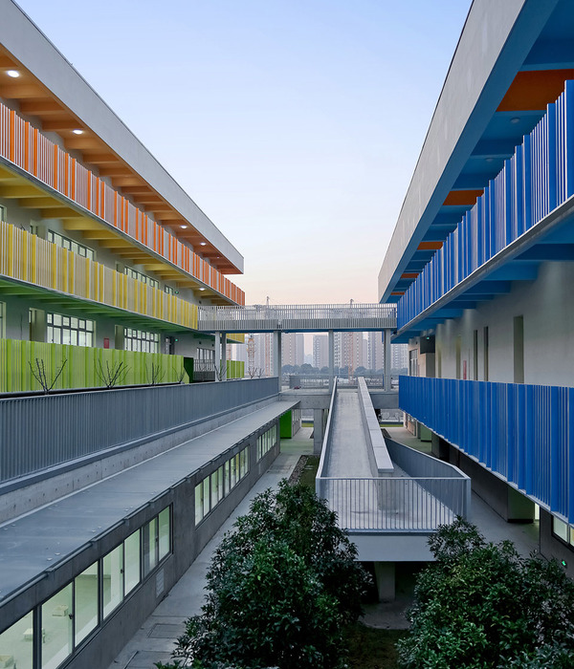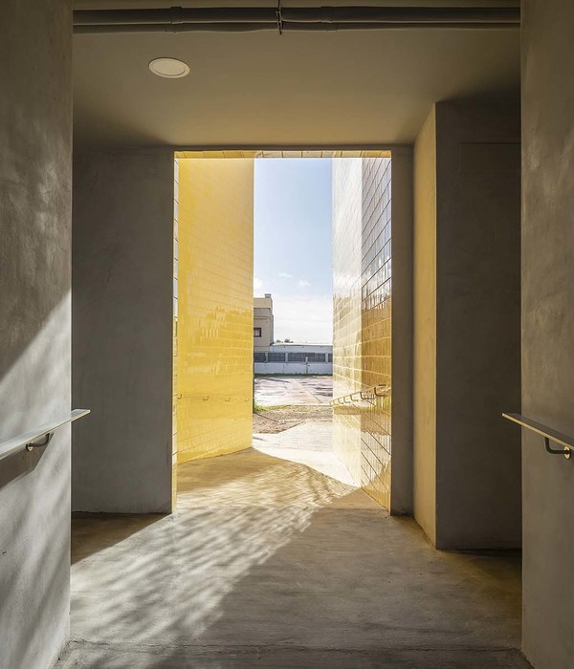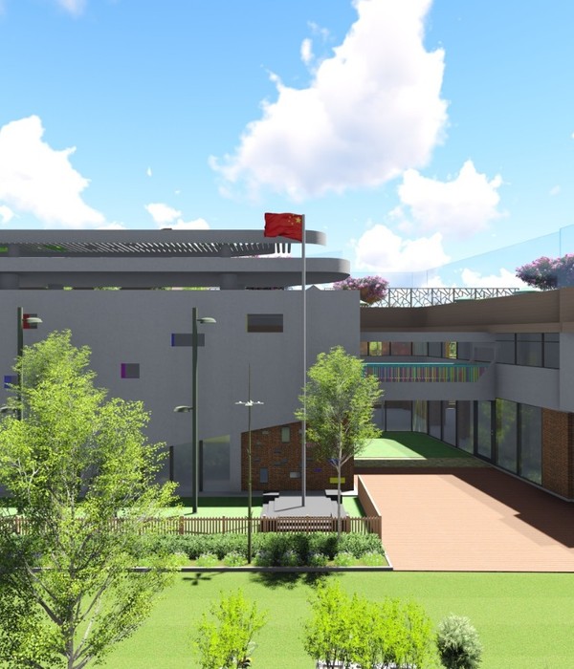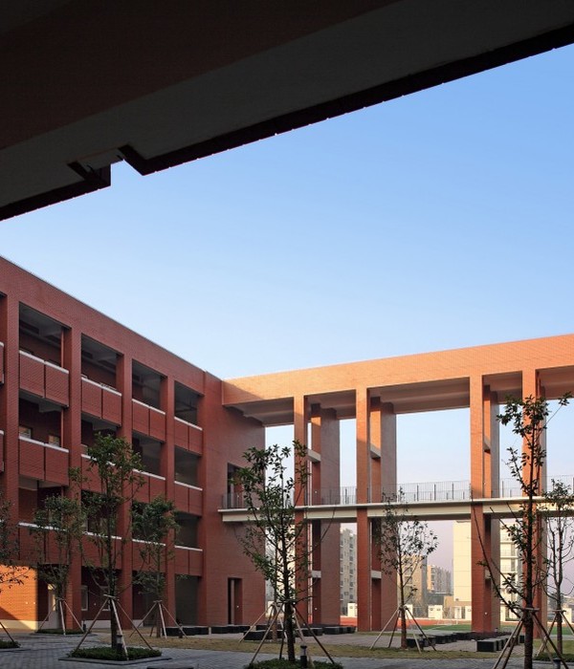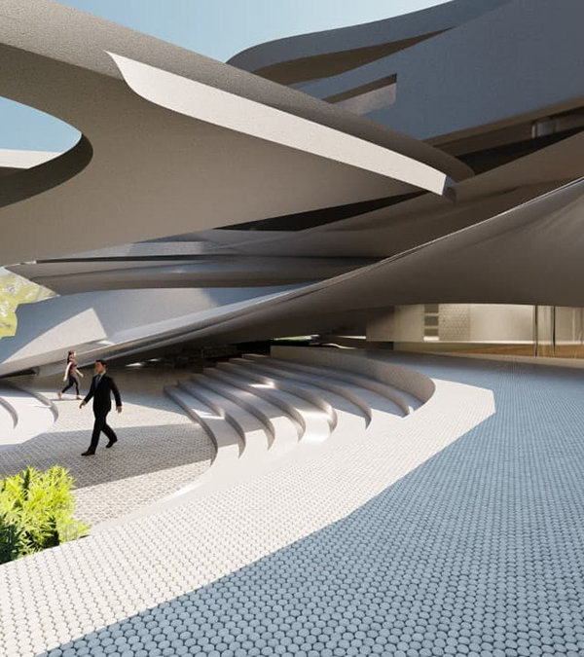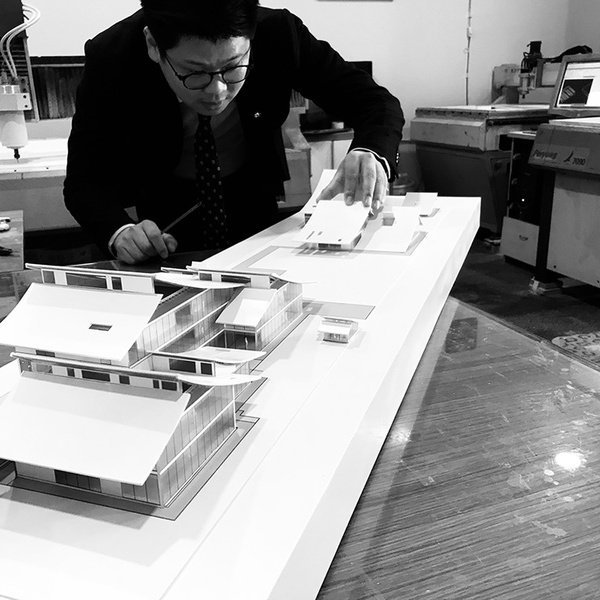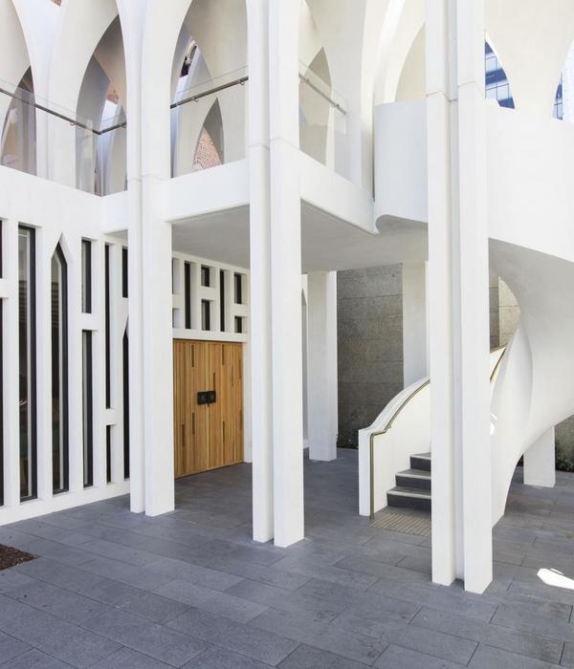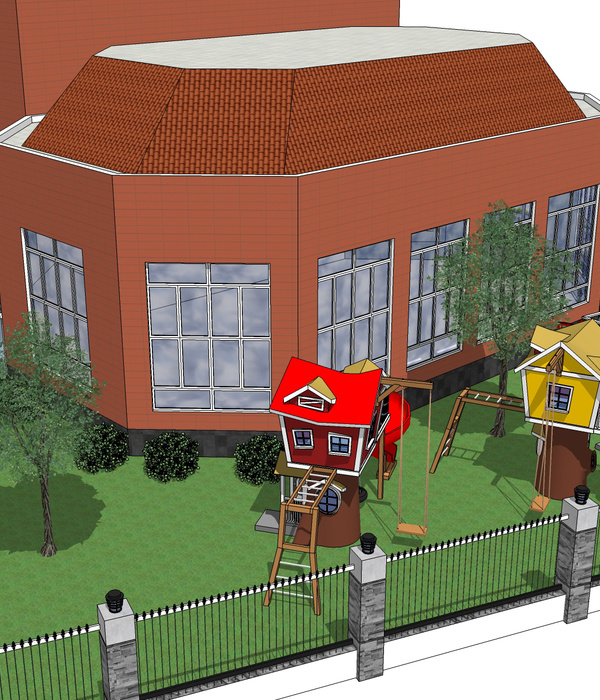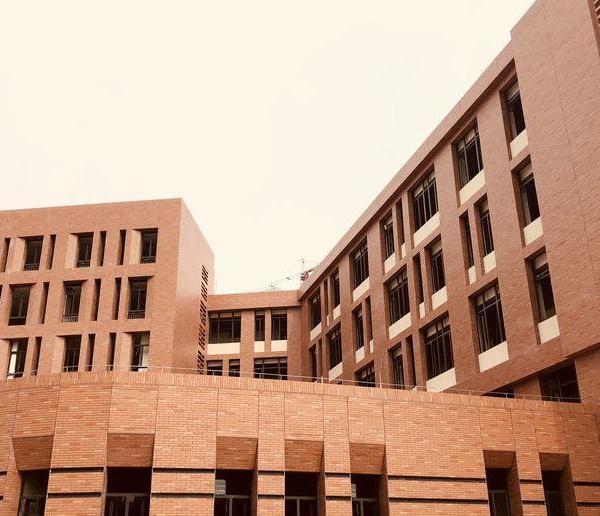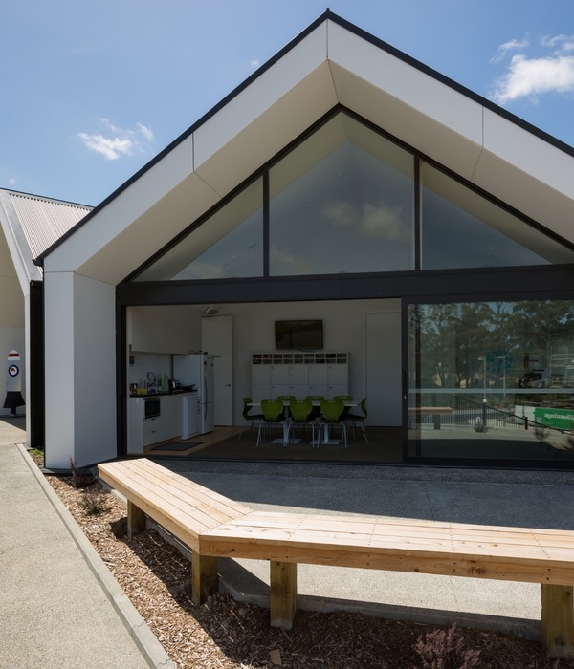At the bottom of the Cimiez's hill, the Pavillon's hill meanders. This recessed plain is charged with a more social and industrial history than the wealthy, quiet and wooded residential district where the english aristocracy settled at the beginning of the 19 th century. However it is in the plain, where the torrential character of the river marks the landscape where settled public facilities. The "Arbre Inférieur" avenue that runs along the middle school Simone Veil underlines the limit between these two worlds with a topograpic walk.
On the retaining walls of the villas located on a high ground respond the surrounding walls of the plain's parcels. Among these walls, there are those of the knowledge, acquaintance and education which include the high and middle school of Don Bosco, the "Notre Dame Auxiliatrice" church and the middle school of Simone Veil. The rehabilitation of the Simone Veil middle school ( formely Victor Duruy ) and the creation of his gymnasium is based on a sensitive approach of the territory.
The project keeps a maximum of the space for the yard. Avoid multiplying buildings. Simplifies the movements inside the etablishment. Saves the technical works in infrastructure. These precepts have been the main guidelines of the reflections to propose a coherent and comfortable establishement.
Winner of the competition in 2014, our proposal was to use the existing building and extend it to the north and and the south rather than creating a new standalone building. The preserved building becomes the "historical" base of the project. Its modenature and its prefabricated structure are recovered. The glazed facade colored is a technical and climatic response that improves the thermal comfort and contributes energeticaly to the building. This new glittering skin becomes at the same time the new identity of the middle school. The basic idea of this answer is that there is not the old facade or the new facade, but a unitary and coherent whole.
{{item.text_origin}}

