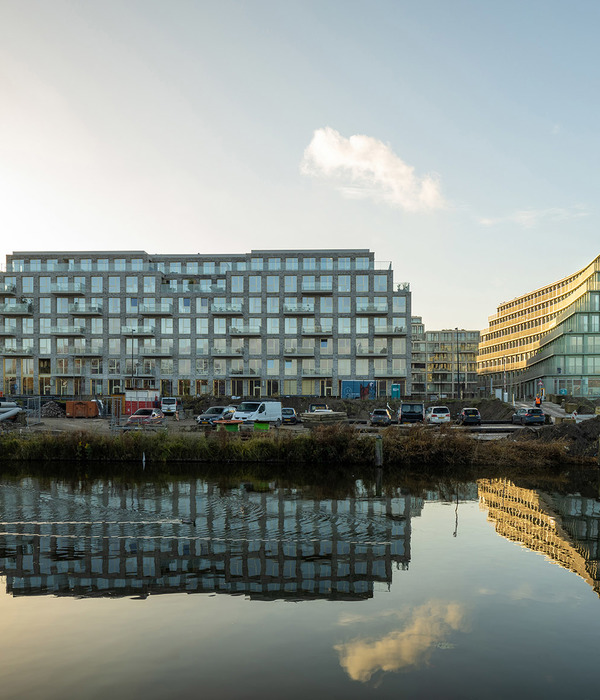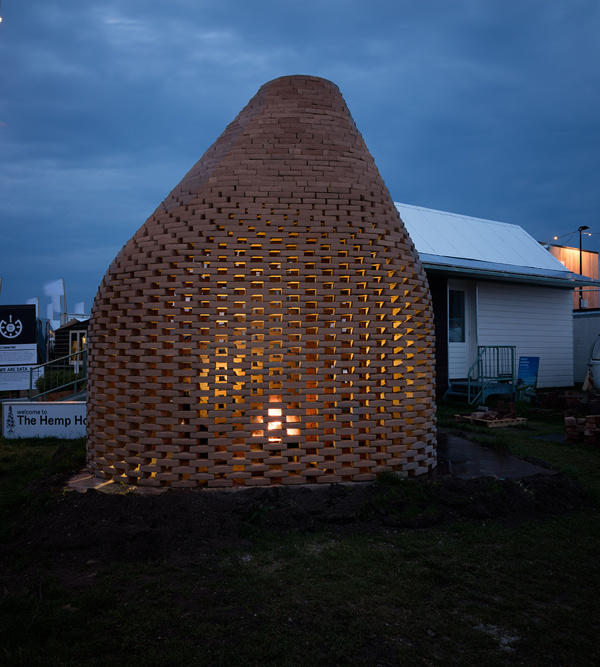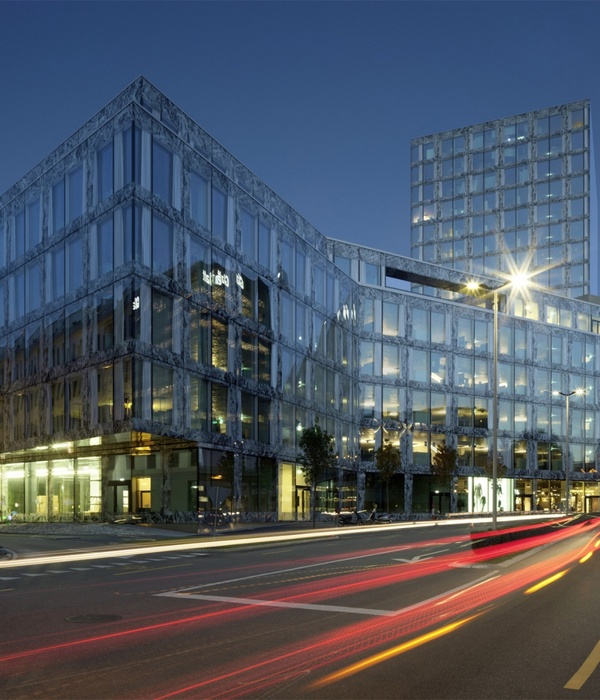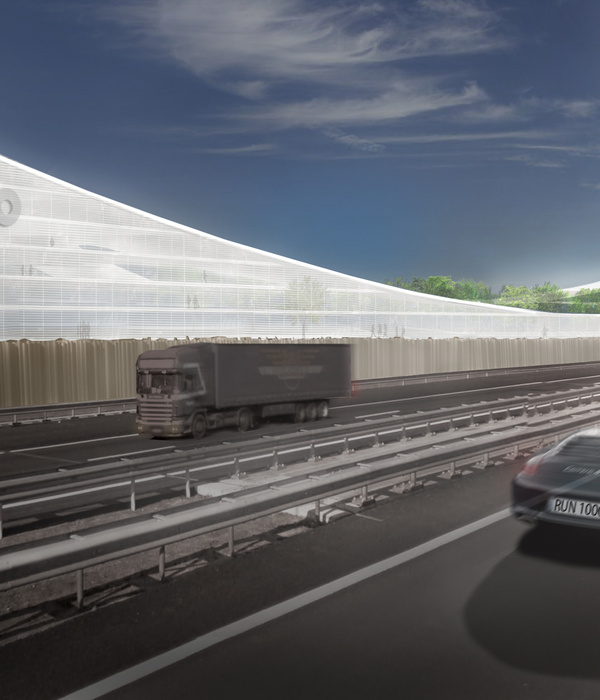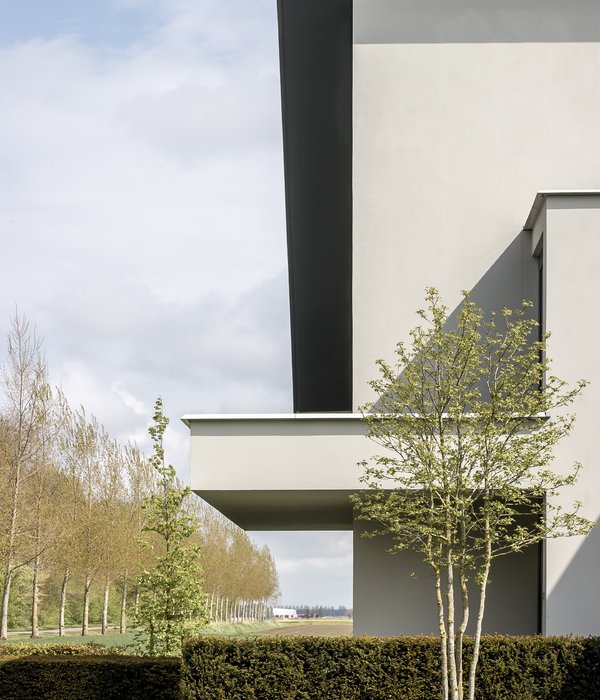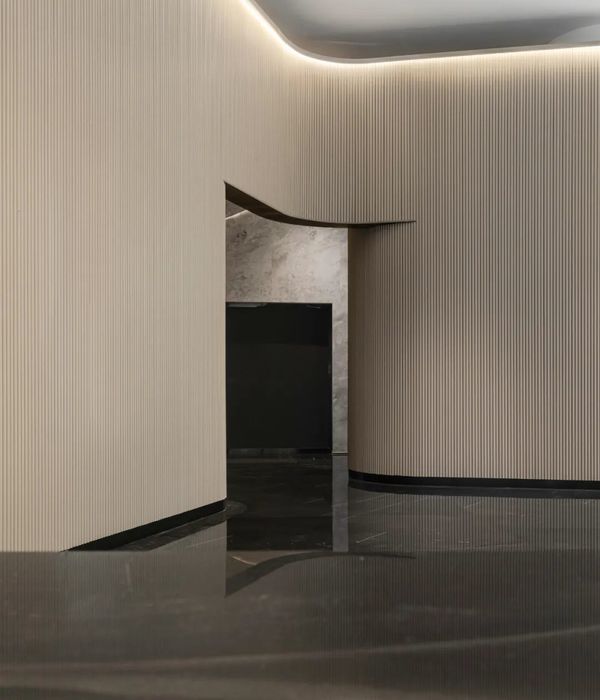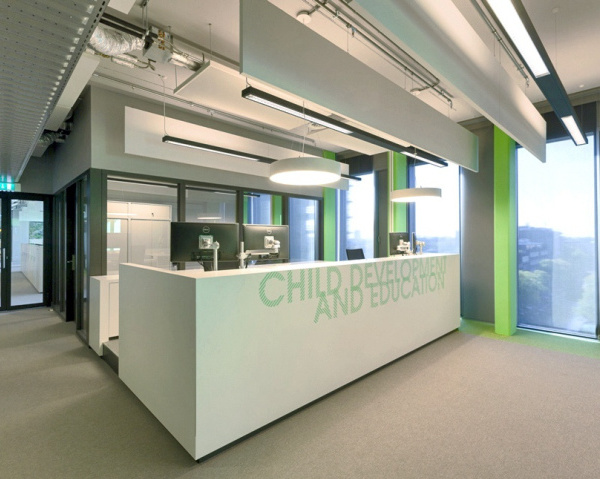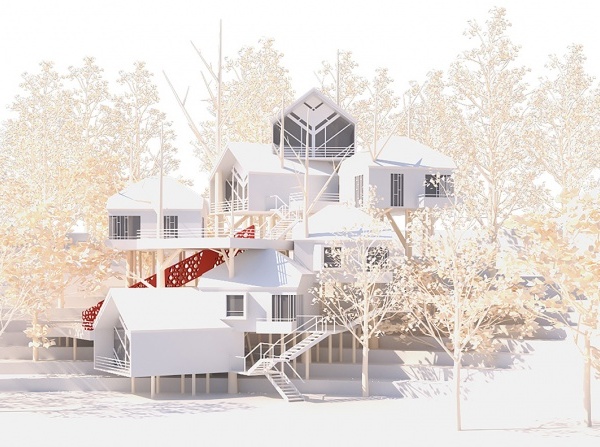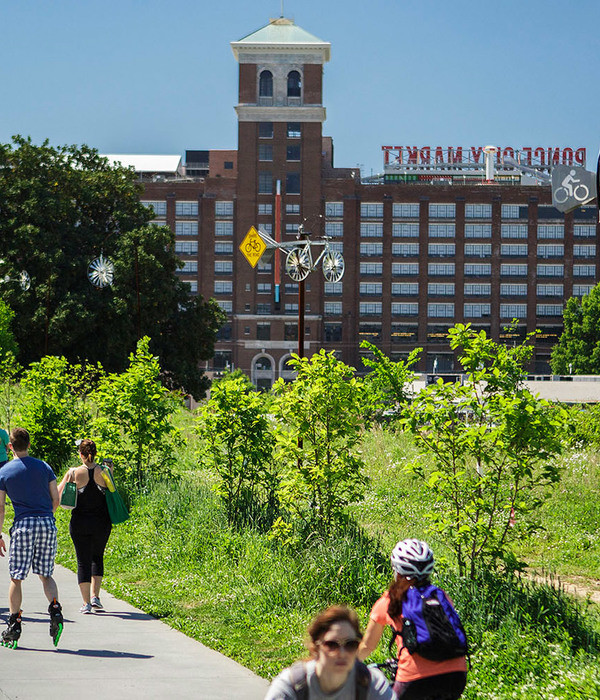Ontario’s first mass timber commercial building in over a hundr ed years, 80 Atlantic pioneers a new urban office typology for potentially many mor e timber frame projects across the province. Designed by BDP Quadrangle for Hullmark, with partner BentallGreenOak on behalf of Sun Life Assurance Company of Canada, the new, 90,000-square-foot, five-storey building completes a courtyard with 60 Atlantic (also realised by BDP Quadrangle and Hullmark) to create a paired commercial development. Hullmark requested that the building harmonize with the Liberty Village neighbourhood, noted for its wealth of converted factories and warehouses, and that it would attract high calibr e, creative class tenants.
Revisions to the Ontario building code in 2015 made it possible to build commercial wood buildings up to six storeys high, and so Hullmark and Quadrangle saw this as an opportu nity to demonstrate leadership in the rapidly developing field of mass timber, and to attract tenants seeking a premium workplace environment associated with innovation and sustainability.
80 Atlantic brings back all the features that people love about historic brick and beam workplaces: the open, spacious layout, generous ceiling heights, and the warm look and feel and even smell that are known to have a positive impact on human well-being. Gone, however, are the dust, the draughts, the poor acoustics, energy inefficiency, and obtrusively placed pipes and cables. At 80 Atlantic, an engineered floor plenum integrates the mechanical, electrical and telecommunications systems and tucks these out of view beneath tenants’ feet. HV AC ducts in the plenum keep the air moving and temperatures comfortable. Wiring runs from floor to ceiling in channels concealed inside the “huggable” columns. Unobscured by ducts or bulkheads, the natural wood columns and ceilings are on display throughout.
{{item.text_origin}}

