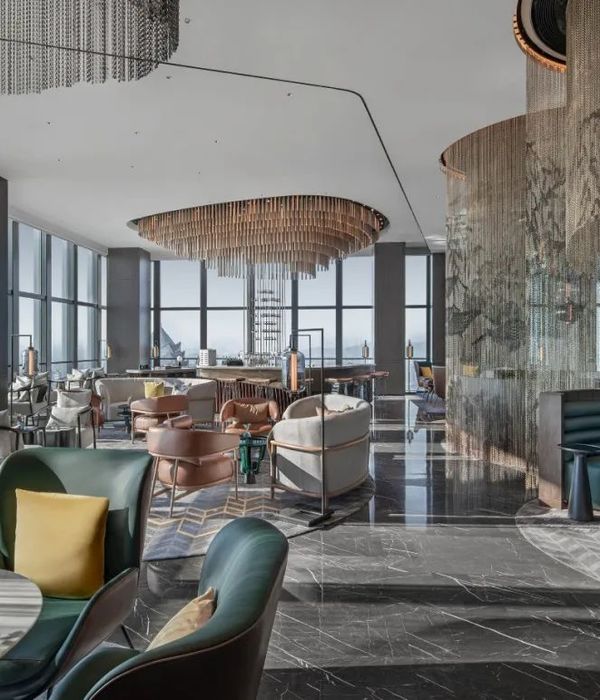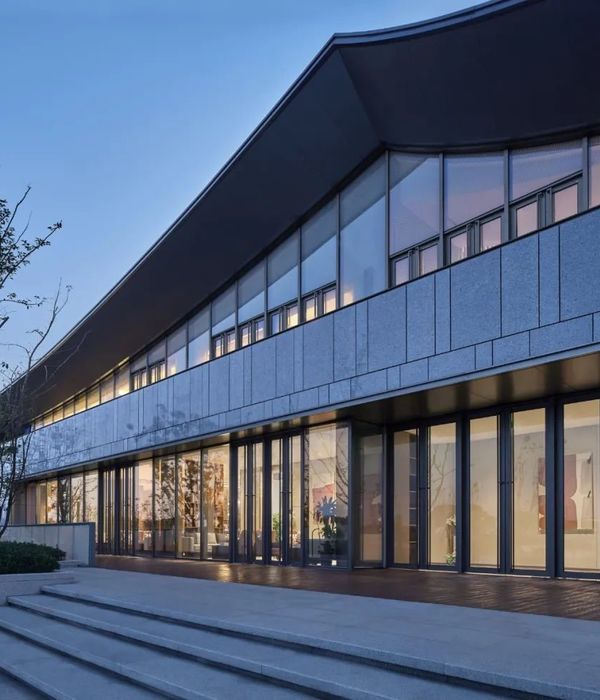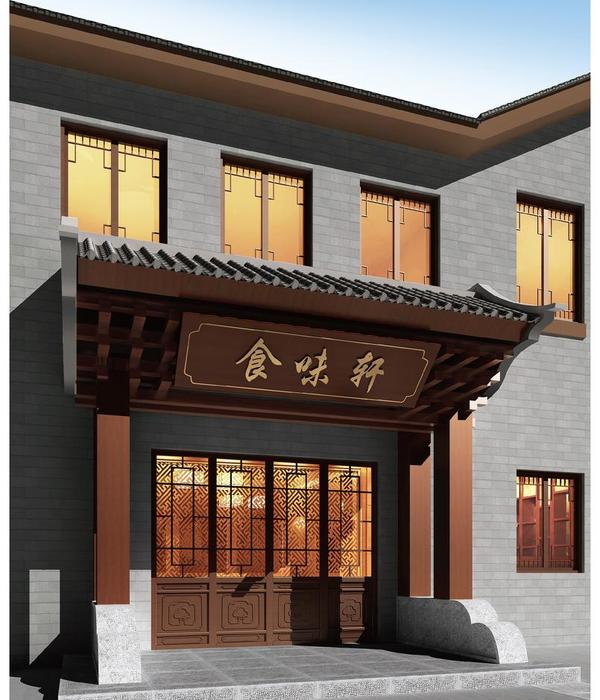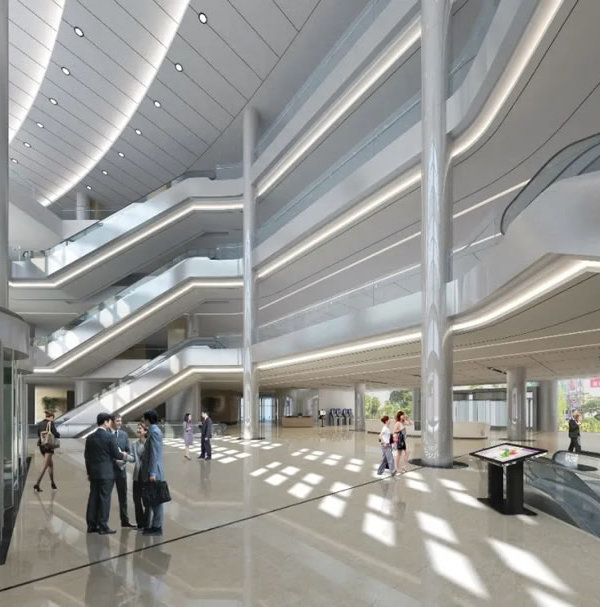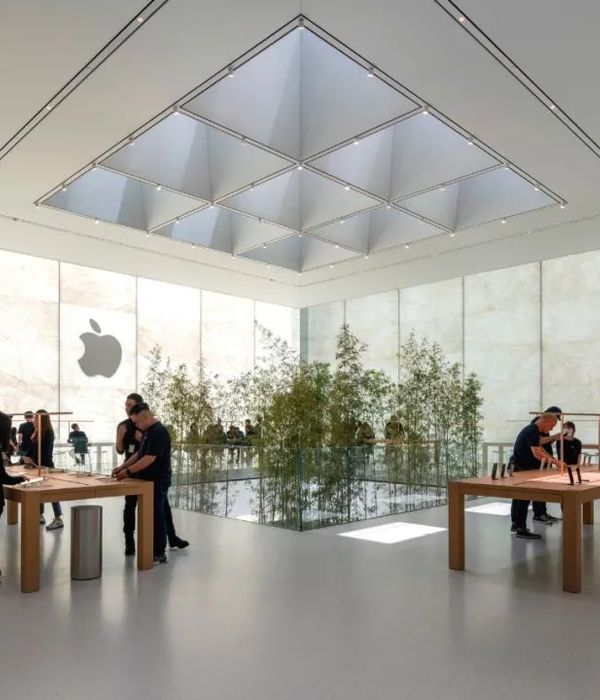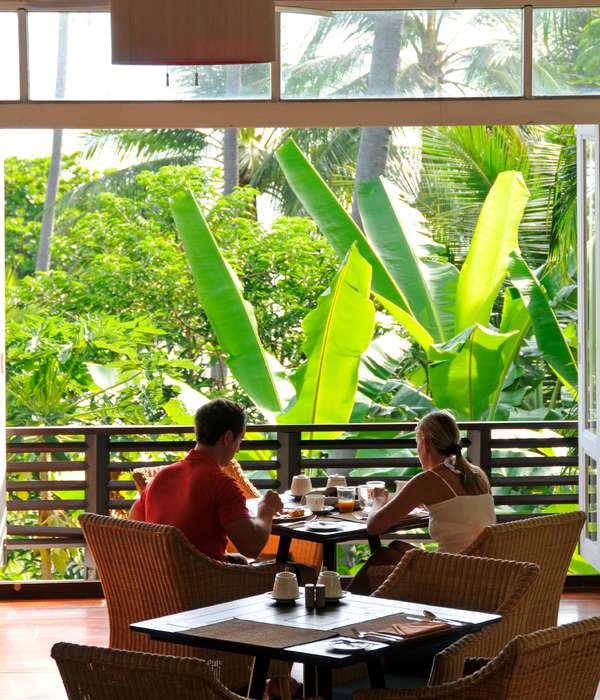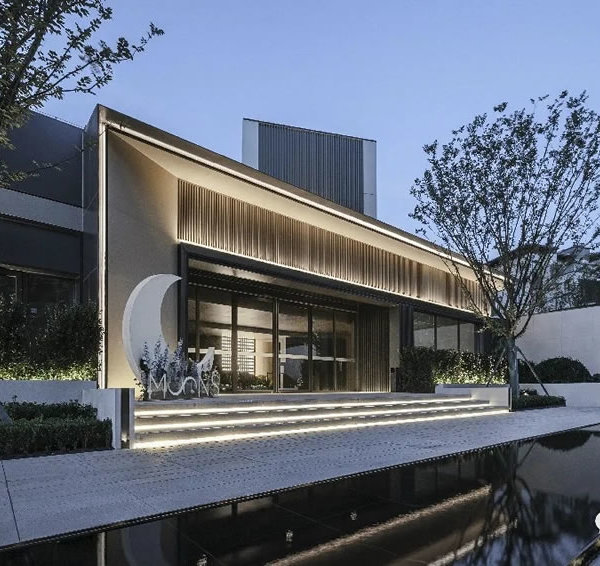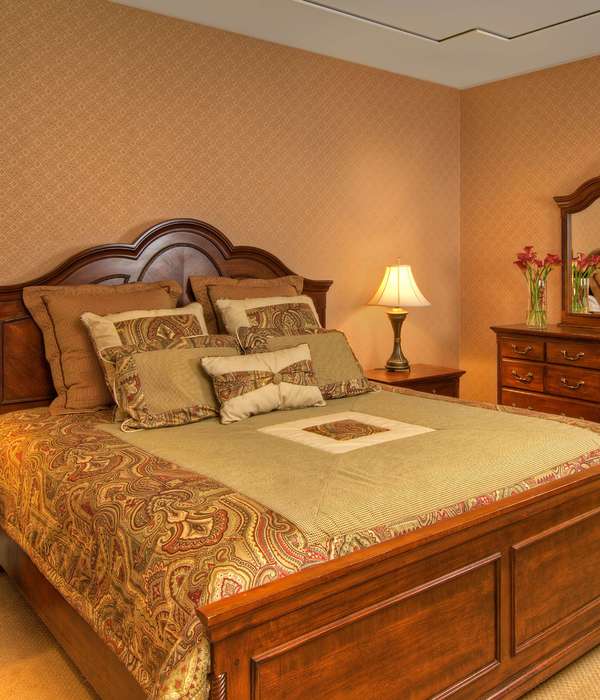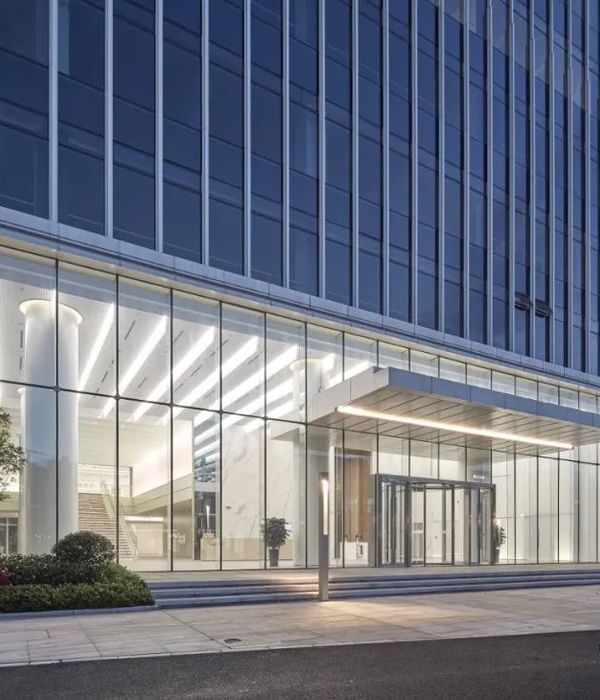关于墨西哥发展的负面争论总是层出不穷,尽管如此,作为首都的墨西哥城仍旧处于变化的浪潮之中。在过去的几十年中,墨西哥实现了持续的复兴和发展,这要归功于餐饮方面带来的经济效益,以及殖民历史为之赋予的千百年来的高度的敏感性。在近几年,墨西哥城北部的Cuauhtémoc区域发生了很大变化:最初是现代化独立公寓的涌入,如今则更多是鼓励步行、以及居住办公二合一的商业建筑。这项变革由地产商Grupo Anima推动,是一系列致力于改造历史城区的20年发展计划中的一部分。
While it’s difficult to ignore the headlines being overtaken by a recurring polemic against Mexico, the country’s capital continues to ride a wave of change. Supported by, among other things, the momentum and international interest in Mexico City’s gastronomic scene and a millennial sensibility, historic colonias, Roma and La Condesa, have seen sustained revitalization in the past decade. More recently, and directly north, the adjacent Cuauhtémoc neighborhood has been transforming–first by an influx of new, modern condos, and now by commercial buildings that encourage a walkable, live/work lifestyle within the community. This change has been driven by Grupo Anima, among other developers, as part of a 20-year vision to regenerate this historic area.
▼建筑鸟瞰,aerial ©ROLAND HALBE
来自Grupo Anima的负责人Alberto Djaddah和Jacobo Levy以完整性的眼光审视每个项目,旨在以日趋繁荣的社区发展来消除人们对于墨西哥城的错误认知。为了吸引更多有智识的居住者和来访者,Grupo Anima致力于打造更多独具特色的建筑,同时为墨西哥的各类公司开发更多商业项目。
Rather than view each project as an island, Alberto Djaddah and Jacobo Levy of Grupo Anima consider them collectively with the goal of developing thriving communities that help change misconceptions of Mexico City. To attract a mix of progressive tenants, residents, and visitors, the business partners sought to use distinctive architecture, and have benchmarked their commercial projects for Mexican businesses. Their response to market trends including down-sizing and a demand for “creative” office space has helped the migration off of Reforma, who until recently, held the most coveted commercial addresses in town. All of this while capitalizing on the existing infrastructure in the neighborhood has made their communities a success.
▼街道视角,street view ©ROLAND HALBE
为了实现这一愿景,Djaddah和Levy于2013年在洛杉矶与Belzberg Architects进行了会面,随后建立了合作关系。2016年,6层高的商业建筑Rio Tiber 29在Reforma北部落地,自此之后,双方的合作日趋紧密。目前正在进行的项目包括两栋低层的商业建筑和两栋处于前期设计阶段的建筑;另外还有一处灵活的商住两用空间已经在墨西哥城的西部建成。多数项目位于Cuauhtémoc区域,并且各自拥有独特的主题和建筑语言。合作将以一种适宜的尺度构建出复杂且多元的城市社区。
To help realize the “work” element of Djaddah and Levy’s vision of the city, they began collaborating with Belzberg Architects, who Djaddah met in Los Angeles in 2013. Starting with Rio Tiber 29, a new six-story commercial building just north of Reforma and completed in 2016, the partnership has flourished; projects currently on the boards include: two low-rise commercial projects under construction, two more are in the early design stages, and a flexible live/work space was also completed in the western part of Mexico City. With most of the projects in Cuauhtémoc, and each with its own distinct thesis and architectural language, the collaboration is realizing a sophisticated and heterogeneous neighborhood at a familiar scale.
▼拐角处的地理位置特征为这座六层楼的建筑赋予了独特的立面,the prominent corner siting of this six-story building are used as a prompt to explore the function and form of its two street-facing elevations ©ROLAND HALBE
Threads大楼是Belzberg Architects在墨西哥城建造的最初的几个商业办公建筑之一,并将成为高档烈酒和葡萄酒集团Pernod Ricard在拉美地区的总部。建筑师充分利用了拐角处的地理位置特征,为这座六层楼的建筑赋予了独特的临街立面,并由此引发人们对于内部功能的探索欲望。在维持最大有效面积的同时,富有流动性的立面更平衡了建筑方正的几何体量。
Threads is the first of a series of low-rise commercial office buildings in Mexico City by Belzberg Architects and will soon be the Latin American headquarters of the French premium spirits and wine company, Pernod Ricard. We used the prominent corner siting of this six-story building as a prompt to explore the function and form of its two street-facing elevations. While maintaining the maximum useable floor area, we created a fluid, habitable façade that counteracts the project’s otherwise rectilinear geometry.
▼立体而弯曲的铝制板条看上去像是贯穿了建筑的墙壁,the three-dimensionally curving aluminum fins appear to cross the building envelop ©ROLAND HALBE
▼动态的板条结构在外立面形成了1米深的阳台, these dynamic forms shape one-meter deep balconies on the facade ©ROLAND HALBE
▼立面细部,detail of the facade ©ROLAND HALBE
建筑立面由玻璃幕墙和贯穿玻璃窗的连续纵向板条构成,其不对称性和动态感同时为室内和室外带来了富于变化的空间和视觉体验。通过数字化的设计工具和制造技术,建筑师与跨学科的设计团队密切合作,共同打造出272根立体而弯曲的铝制板条,并将其固定在玻璃幕墙和混凝土楼板之间。板条的三角形几何形状使焊接结构能够在不使用模具的情况下达到预期的曲率。这些横跨楼层的结构在装配时需要有极高的精确度,才能够实现整齐的效果以及视觉上的连贯性。板条在每层楼的装配形式都不尽相同,这为每层楼的空间带来了独一无二的空间体验。这些富有表现力的结构在外立面形成了1米深的阳台,同时在室内形成小型的隔断空间,看上去像是贯穿了建筑的墙壁。
Comprising glazing and continuous vertical fins that cross the fixed pane, the façade’s asymmetry and dynamic movement create variable spatial and visual experiences both inside and outside the building. Using digital design tools, digital fabrication techniques, and collaborating closely with our inter-disciplinary team, we created 272 unique, three-dimensionally curving aluminum fins that attach to the glazing and concrete slabs. Their triangular geometry allows, among other things, for the welded form to achieve the desired curvature without additional jigs or mold. These elements, each spanning one story, required precision during installation to achieve alignment and visual continuity. Their arrangement, which varies from floor to floor, create unique spatial opportunities on each level. In a single vertical move, these expressive forms shape one-meter deep balconies and carve out alcoves on the interior as they appear to cross the building envelop.
▼板条在室内形成小型的隔断空间,the fins carve out alcoves on the interior ©ROLAND HALBE
▼室内空间拥有充足的采光和不受阻碍的视野,the interior with adequate natural light and unobstructed views outward ©ROLAND HALBE
建筑师采用了多种策略来优化立面带给使用者以及路人的体验。举例来说,建筑中的电梯、楼梯和公共洗手间均位于一侧,从而为室内带来不受阻碍的视野。覆以低辐射涂层的灰色层压玻璃被用于降低吸热量,同时使内部空间具有一定的可见度,使建筑在街道上成为更具活力的存在。这种室内和室外的连接为建筑与其所在的社区环境赋予了积极的互利关系。
We used various strategies to optimize the impact of the façade both for occupants and from the street. For instance, the elevator, stairs, and restrooms have all been pushed to one edge of the building in order to maximize unobstructed views outward. Gray, laminated glazing with a low-E coating was also employed to reduce heat gain, but it also affects the visibility of the interior over the course of the day, further elevating the dynamism of the building’s presence to users and on the street. This link between the internal and external experience of the building from the street fosters a positive reciprocal relationship between the building and the community to which it belongs.
▼屋顶露台,rooftop ©ROLAND HALBE
▼夜景,night view ©ROLAND HALBE
▼四层平面图,plan level 4
▼六层平面图,plan level 6
▼剖面图,section
{{item.text_origin}}

