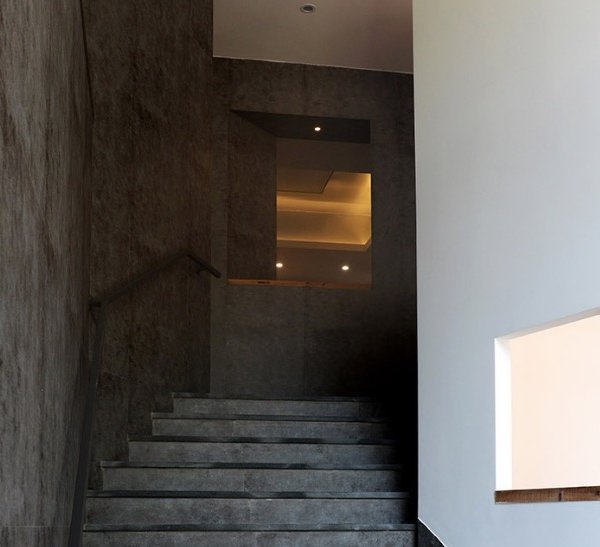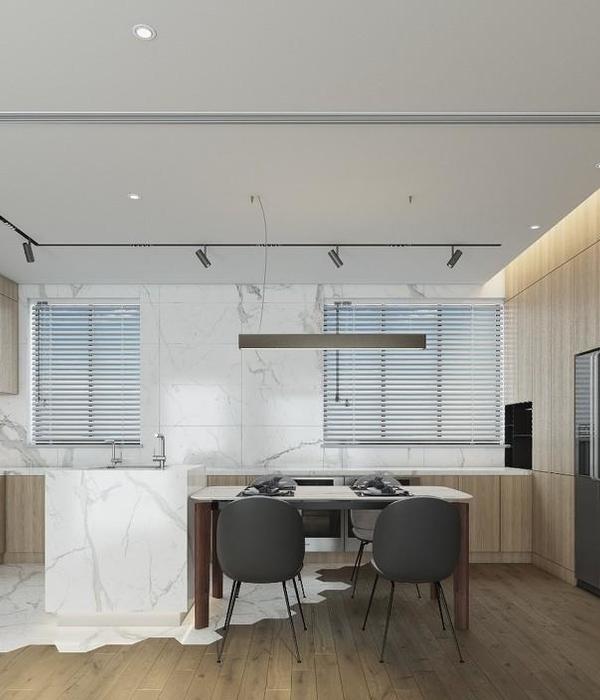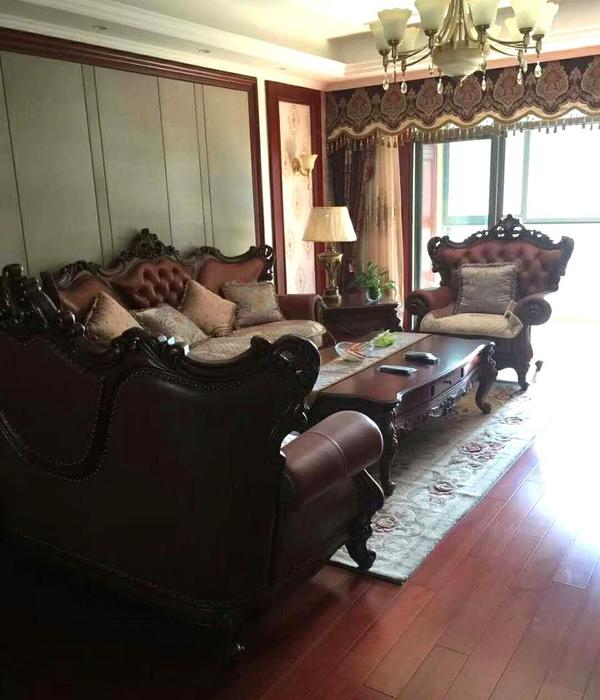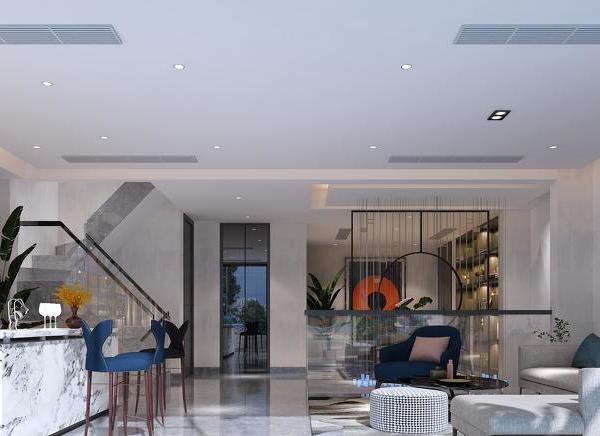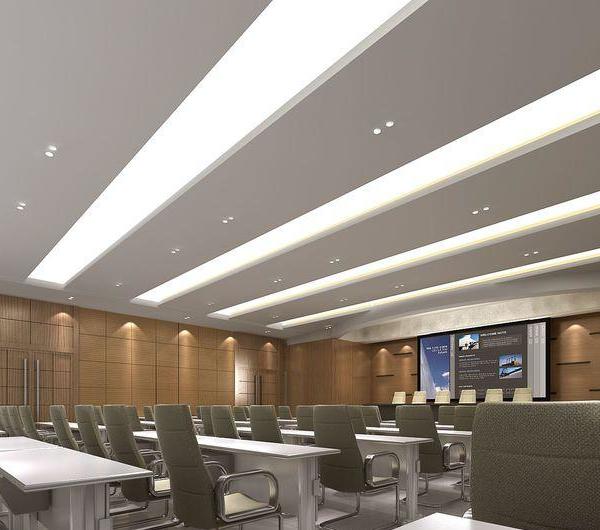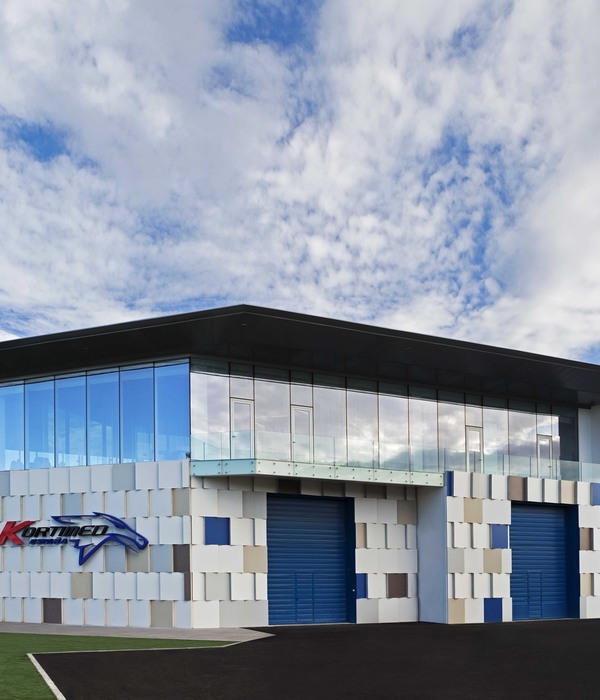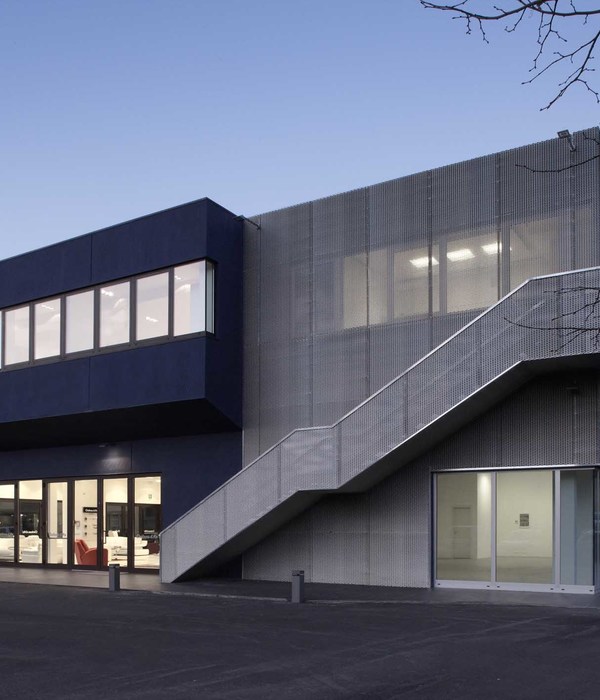结构Glotman Simpson机械MCW工程电气Nemetz S/A
Structural Glotman Simpson Mechanical MCW Engineering Electrical Nemetz S/A & Associates Landscape PWL Partnership Contractor Ledcor Group Acoustic Brown Strachan Geotechnical/Traffic MMM Group Wind/Odour RWDI Manufacturers Loading... More Specs Less Specs
© Ed White
(艾德·怀特)
架构师提供的文本描述。在温哥华南部,海洋门户是一个混合用途的开发项目,它把面向运输的发展(TOD)的概念改造成了一个综合的交通系统。与中央交通枢纽周围或附近的典型Tods不同,海洋网关无缝地将交通枢纽集成到社区本身的设计中,创造了方便的访问。
Text description provided by the architects. Marine Gateway is a mixed-use development in south Vancouver that has reinvented the concept of transit-oriented development (TOD) to one that is transit-integrated. Unlike typical TODs that are designed around or near a central transit hub, Marine Gateway seamlessly integrates a transit hub into the design of the community itself, creating convenient access.
© Andrew Latreille
C.Andrew Latreille
“随着我们的城市和技术的发展,以及城市环境中的流动性问题继续要求创新解决方案,我们的建筑必须以一种互补的方式作出反应,”Perkins Will首席执行官瑞安·布拉格(Ryan Bragg)表示。
“As our cities and technologies evolve, and as the issue of mobility in urban environments continues to demand innovative solutions, our architecture must respond in a complementary manner,” says Ryan Bragg, principal at Perkins+Will.
第一阶段的大型开发,海洋门户是由两个邻里广场,15层的办公空间,一个3层的零售平台,一个11屏幕电影院,和两个25和35层的住宅大厦。该设计集成了快速轨道交通站和公共汽车环路交换,为居民、工人、购物者和游客提供了方便的移动性。
The first phase of a larger development, Marine Gateway is comprised of two neighbourhood plazas, 15-storeys of office space, a 3-storey retail podium, an 11-screen cinema, and two residential towers at 25 and 35-storeys. Integral to the design is the integration of a Rail Rapid Transit station and bus loop exchange that provides convenience of mobility for residents, workers, shoppers, and visitors.
© Andrew Latreille
C.Andrew Latreille
该项目以行人专用的“商业街”为中心,提供零售、娱乐和方便购物。商业街和公众广场的设计是该项目成功的最重要方面之一,因为它将人们带入步行环境和进入零售空间。材料的选择和建筑的细节水平提供了视觉上的包容和多样性的结合,在项目规模上创造了一个可读性,同时在步行街上仍然引入了兴趣和特征。
The project focuses around a pedestrian-dedicated ‘high street’ that offers retail, entertainment, and convenience shopping. The design of the high street and public plazas were one of the most important aspects to the project’s success by bringing people into the pedestrian environment and into the retail spaces. The choice of materials and the level of detail of the architecture provides a combination of visual containment and diversity that creates a legibility at the project scale while still introducing interest and character at the pedestrian scale.
“海上通道”位于一处以前未得到充分利用的工业用地上,该用地已改划为住宅用途。该项目的高度可达性、可步行性和多种用途受到了社区的欢迎。综合中转站和公共汽车交汇处在一年内的平均每日活动估计增长了35%。此外,“海洋门户”的成功也吸引了该地区持续的重大发展。
Marine Gateway sits on a formerly underutilized industrial site that was rezoned to include residential uses. The project’s highly accessible, walkable, and diverse uses have been welcomed by the community. The integrated transit station and bus exchange has experienced an estimated 35 percent growth in average daily activity in a single year. Additionally, the success of Marine Gateway has attracted the continued major development of the area.
© Ed White
(艾德·怀特)
社区进一步受益的是该发展的可持续设计战略,其中包括一个地区能源、具有环境热回收能源环、热质量、遮阳装置和绿色屋顶的地球交换加热和冷却系统。它是LEED加拿大NC黄金注册。
Further benefiting the community is the development’s sustainable design strategy, which includes a district energy, geo-exchange heating and cooling system with an ambient heat recovery energy loop, thermal mass, sun shading devices, and green roofs. It is LEED Canada NC Gold registered.
© Andrew Latreille
C.Andrew Latreille
在北美的第一次大规模开发中,这一发展为建立与交通相结合的混合用途的宜居社区开创了先例。
The first of its scale in North America, the development has set a precedent for building mixed-use livable communities integrated with transit.
© Andrew Latreille
C.Andrew Latreille
产品描述:TerraCotta被广泛地应用在海洋网关的平台上,以在项目的体系结构语言中创建一个一致性。由兵马俑所创造的强烈的基准面,标志着讲台与写字楼和住宅塔之间的强烈区别。在人行横道领域,不同的完成兵马俑和美洲豹创造纹理和规模,而框架钢孔,其中包含各种材料和标志与零售有关的用途。
Product Description. Terra cotta is extensively used on the podium of Marine Gateway to create a consistency in the architectural language on the project. The strong datum created by the terra cotta signifies a strong distinction between the podium and the office and residential towers. In the pedestrian realm, varied finishes of terra cotta and baguettes create texture and scale while framing steel apertures that contain a variety of materials and signage associated with the retail uses.
Architects Perkins+Will
Location Vancouver, BC, Canada
Category Mixed Use Architecture
Architect in Charge Ryan Bragg
Project Year 2016
Photographs Andrew Latreille , Ed White
Manufacturers Loading...
{{item.text_origin}}


