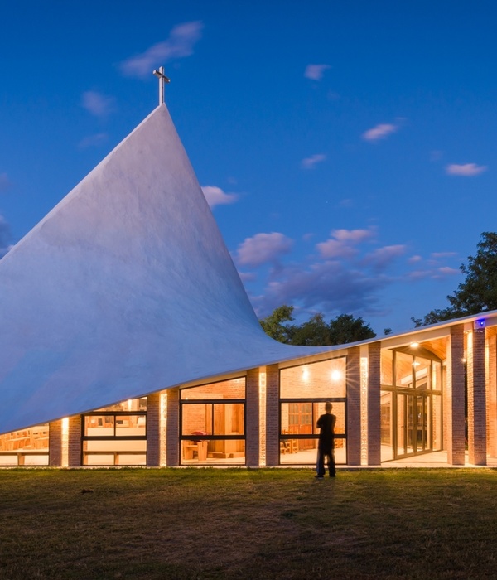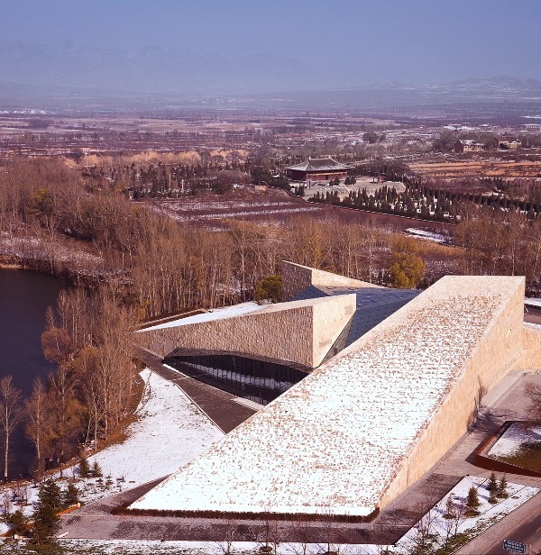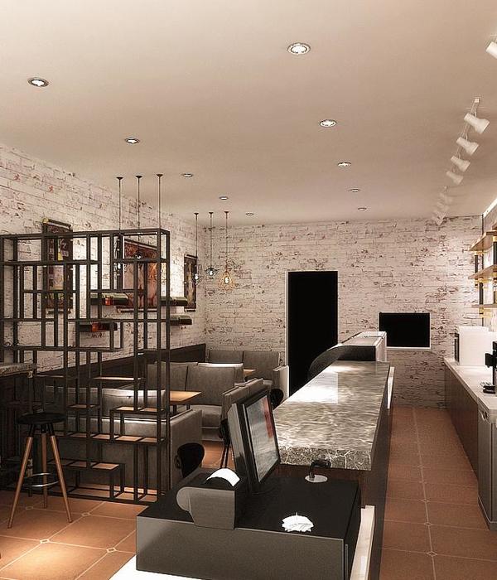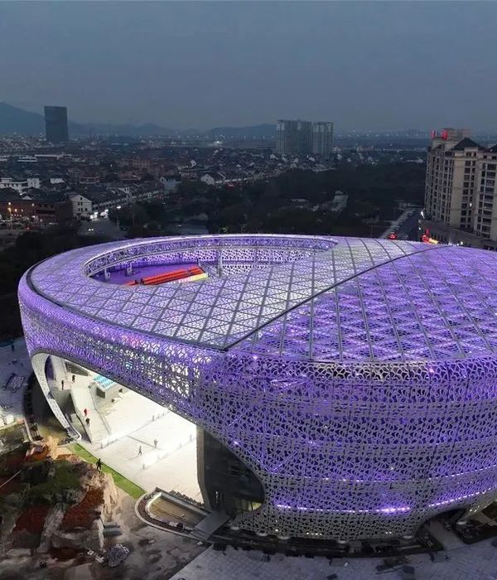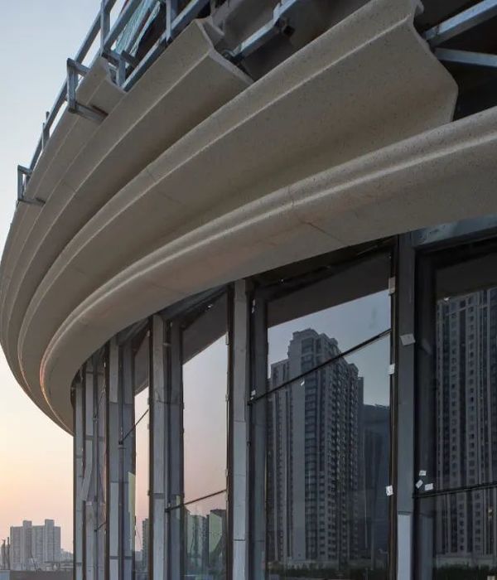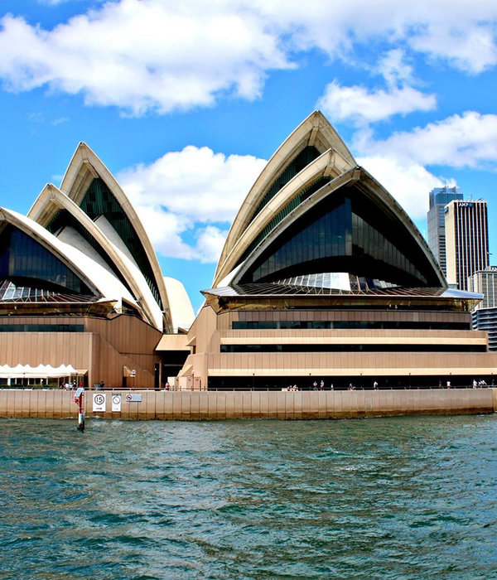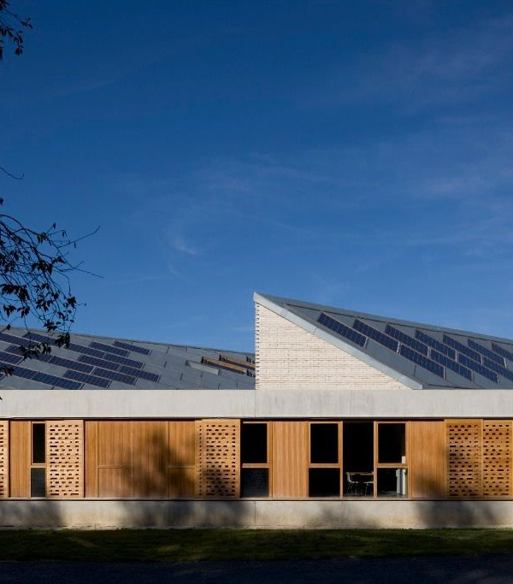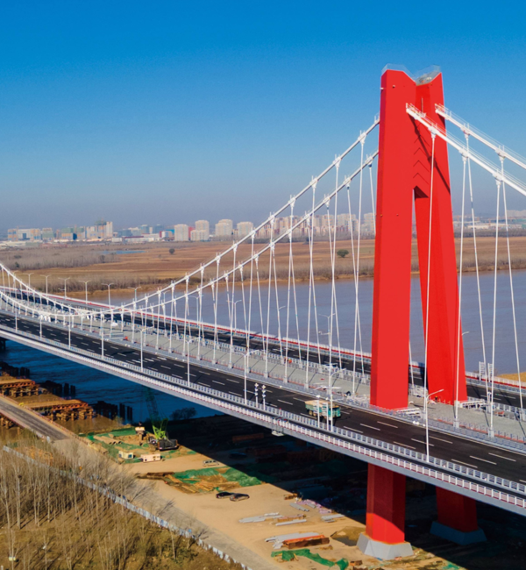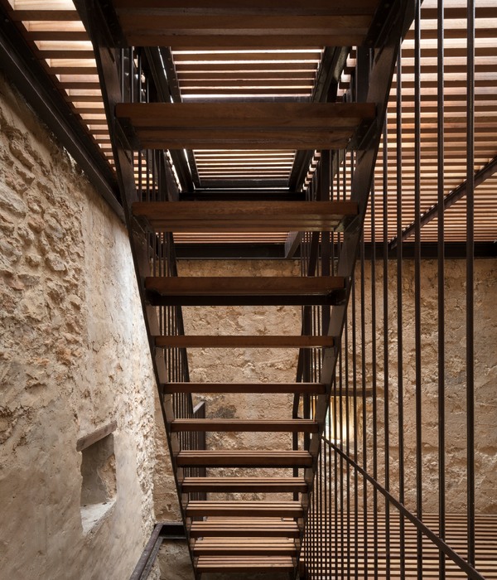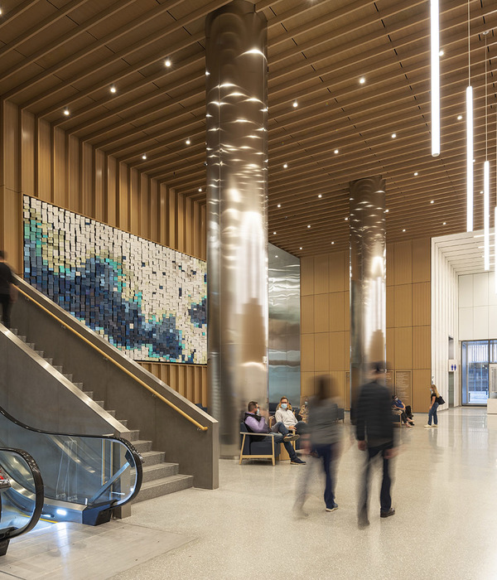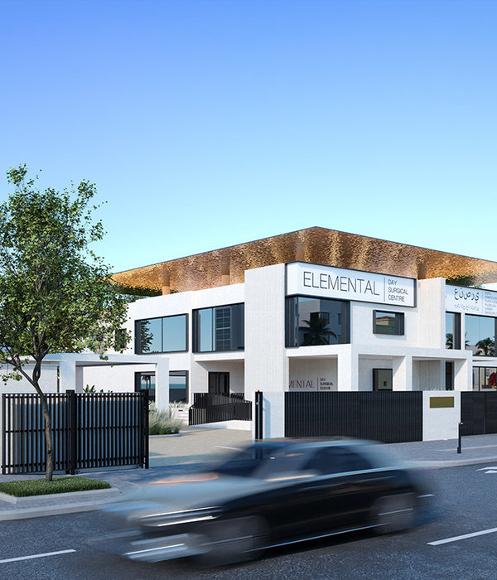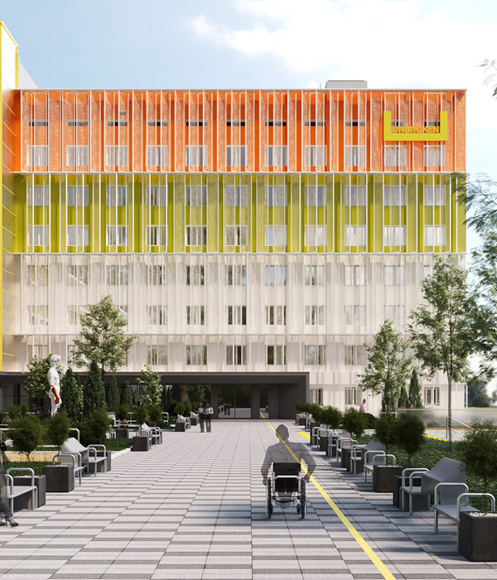Public Layer for Public Office - Waterworks offices are places where many civil servants work and open to all. The aim of the project was to ask, "How can public works facilities have publicity?" We have considered new ways of building publicity out of the authoritative and restrictive forms of existing public architecture. We redefine the publicity of public buildings in three stages. The three steps are as follows: an efficient connection between new and existing buildings, the facade of a public building, and a park that is easily accessible to everyone.
1. Connection of existing buildings and the additional building. First, the vertical core was placed at the center of the pathway system to connect the existing building and the extension building. By connecting the new facility to the original building which was used without a lift, the pathway was reconstructed so that the rooftop area can be accessed without any difficulty. The corridor of the existing building is connected to the corridor of the new building and recognized as one building.
3. Roof garden open to all. There is a rooftop garden that is opened to everyone when you take the elevator built between the new and existing buildings. The roof garden is a small park in the center of the city that anyone can access easily. The canopy, which utilizes reflective material, is installed there without revealing itself and also reflects the sky and surrounding landscape, providing a resting place for everyone.
▼项目更多图片
{{item.text_origin}}

