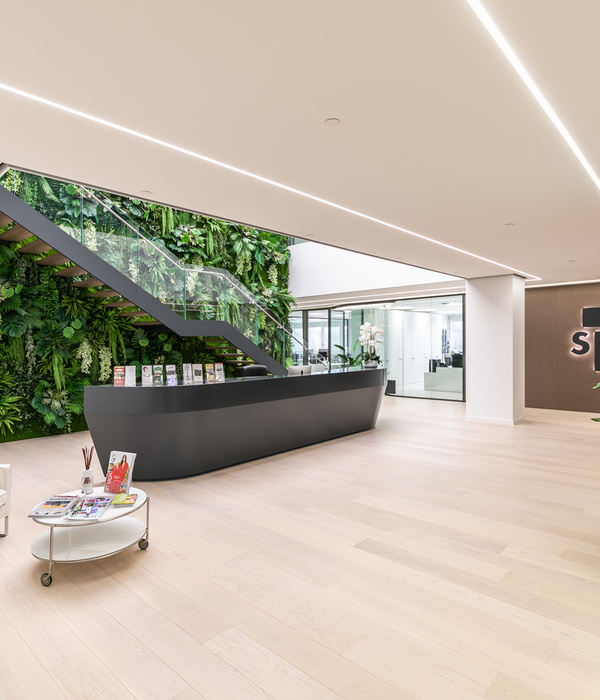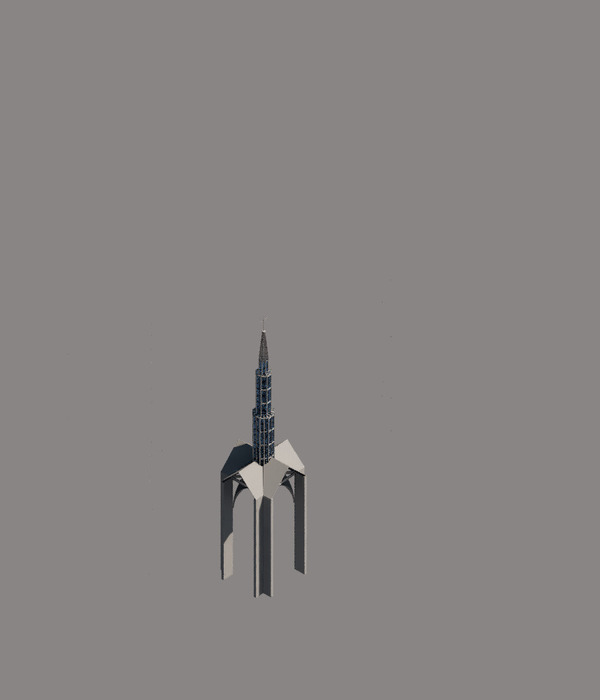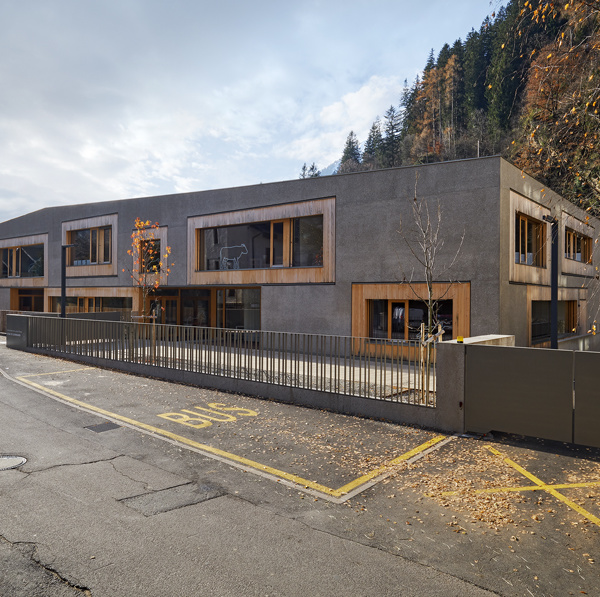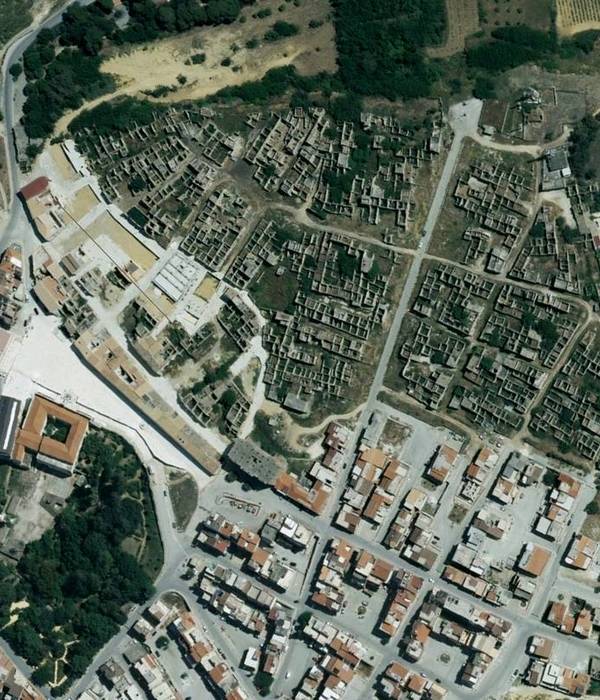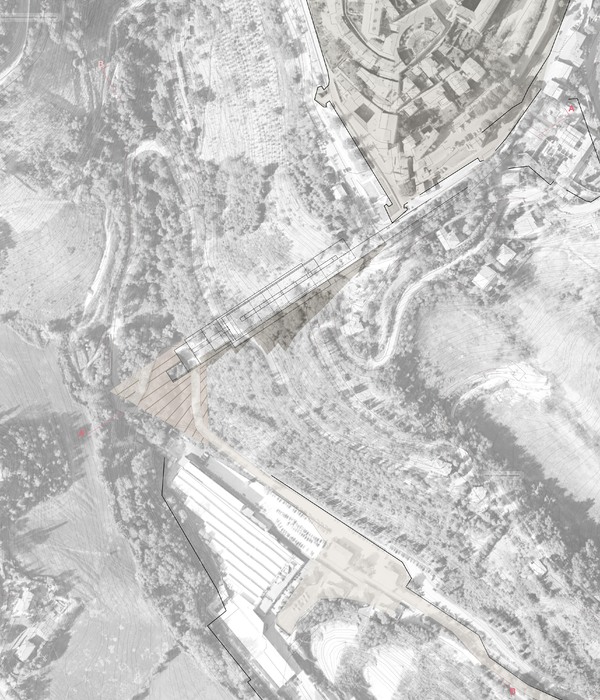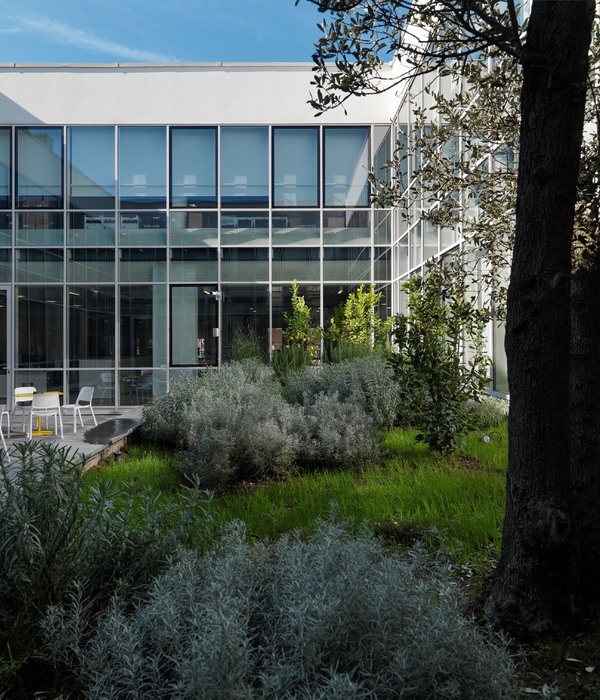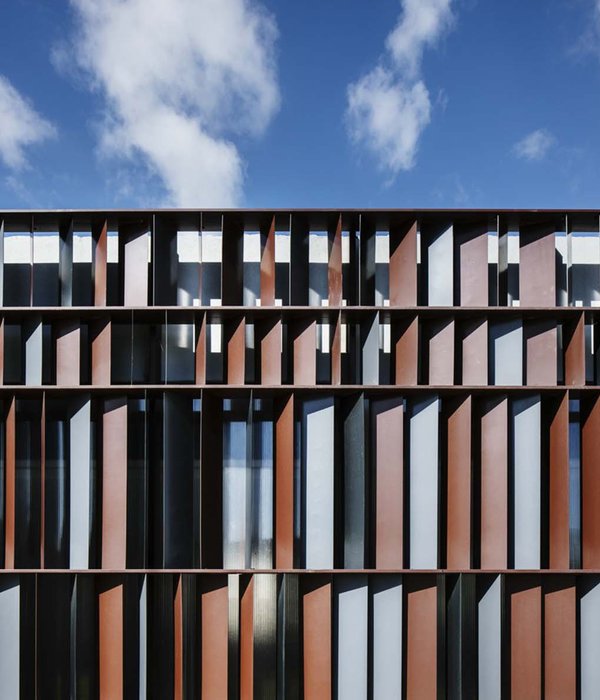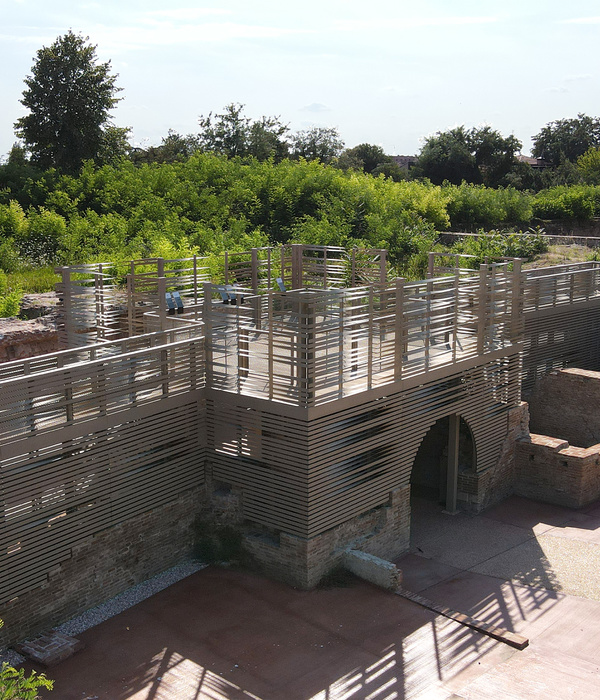Heatherwick Studio在上海徐汇区西岸滨水区设计的一座公共展览中心
The Orbit “西岸漩心”
正在建设中。该展览中心将作为西岸金融城的核心体现,成为黄浦江畔的地标之一。
Heatherwick Studio has revealed the design of an exhibition hall on Shanghai’s emerging West Bund waterfront. Named the ‘West Bund Orbit’, the building will represent the heart of the new Financial Hub in Xuhui District and will serve as a landmark on the Huangpu riverside.
@Heatherwick Studio
@朱清言 Qingyan Zhu
展览中心坐落在场地的一角,有着全方位的通透感。设计团队将主要的大型展览空间置于中心位置,将辅助功能布置于上方,借此布局彰显其主要功能。次级环廊围绕着首层的主展厅,通高的玻璃幕墙让建筑向周边区域敞开,将访客目光吸引至室内,显露其中举办的活动和展览。
Situated at the corner of the site, the hall is seemingly accessible from 360 degrees. The design team looked to celebrate its primary function by placing the large exhibition space at the centre with its ancillary functions located above. A second perimeter gallery wraps around the main hall on the ground floor level, opening the building up to the surrounding area with tall windows enticing the passers-by with glimpses of the events and exhibitions hosted inside.
@Devisual
@朱清言 Qingyan Zhu
Heatherwick Studio合伙人兼项目组负责人Neil Hubbard表示:
“这是一座充满探索和体验的展览中心
。
我们并没有简单地用
装饰性幕
墙把
展廊围起, 而是以参观访客激活‘The Orbit’的形象。建筑地处河湾位置, 仿佛周边区域的灯塔,
源源不断地
吸引人们前来,为举办的活动以及整个上海西岸地区集聚人气。”
Neil Hub
bard, Group Leader at Heatherwick Studio said:
“This is an exhibition hall designed t
o be explored and experienced. Rather than merely boxing up a gallery within an ornamental façade, ‘The Orbit’s’ appearance will be animated by the people who visit it. Its location on the bend of the river means it can be a real beacon for the area, drawing people in not just for the events it hosts, but the whole of Shanghai West Bund.”
@Heatherwick Studio
@朱清言 Qingyan Zhu
The Orbit坐落在新开发区,与滨江文化公园相连。设计作为公共空间,提供人们从内至外的全方位体验。幕墙仿佛相互交织的飘带,构建出上下起伏的公共楼梯、连桥和露台。访客可通过楼梯登上建筑的屋顶花园,在多个观景平台饱览四周景观。
Nestled within the new district as well as connecting to the cultural riverside park, the ‘Orbit’ is designed as a public space to be experienced in its entirety, both inside and out. The façade resembles a series of interwoven ribbons that form an undulating set of publicly accessible staircases, bridges, and terraces. These allow visitors to the new district to ascend to the building’s rooftop garden and take advantage of the multiple viewing platforms.
@Devisual
“飘带”楼梯与中国传统的月桥形式相呼应,并带有未来主义诠释,使建筑看似不断旋转。访客可沿结构向上行进,通过立面的玻璃幕墙上望向室内展厅。在屋顶,“飘带”延展形成巨型天幕,人们可在此一览黄浦江和整个西岸地区的景色。
The ‘ribbon’ staircases echo the form of traditional Chinese moon bridges but with a futuristic twist, making the building appear as if in constant rotational motion. As visitors walk up the structure, glazed openings in the façade reveal the inner exhibition hall framing the main entrances at every level. At the rooftop, the ribbons unravel into an open-air canopy with views over the river as well as the entire West Bund area.
@Iwan Baan
The Orbit与我们在2010年上海世博会设计的英国馆 "种子圣殿" 旧址隔江相望。在世博会期间, “种子圣殿” 迎接了超过800万人参观,并赢得了国家馆设计金奖。
The building is located directly opposite the site of the UK Pavilion at the Shanghai World Expo 2010, where Heatherwick Studio designed the Seed Cathedral. During the Expo, this structure was visited by more than 8 million people, and it won the gold medal for Pavilion Design.
-END-
欲了解更多工作室信息或洽谈合作:
英国伦敦总部: +44 (0)20 7833 8800
中国上海工作室: +86 (0)21 3368 8803
{{item.text_origin}}

