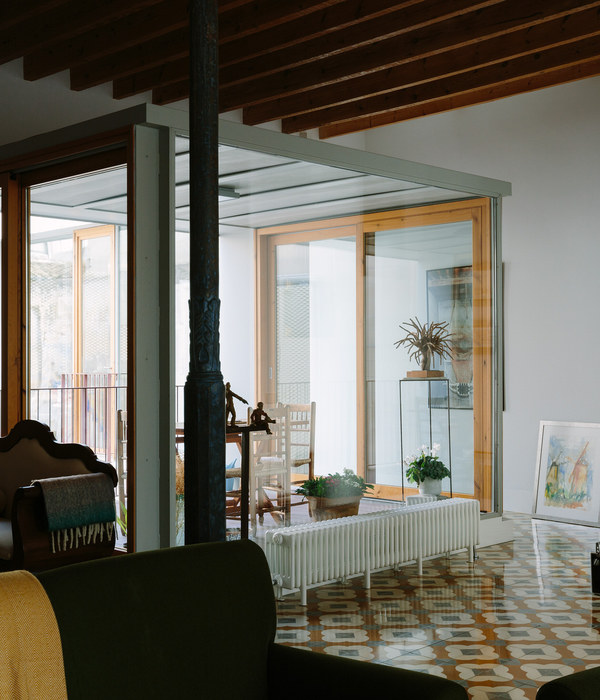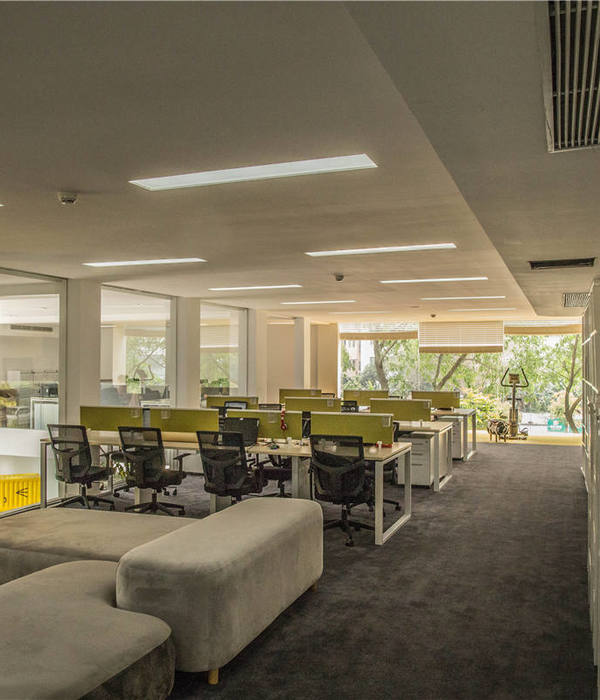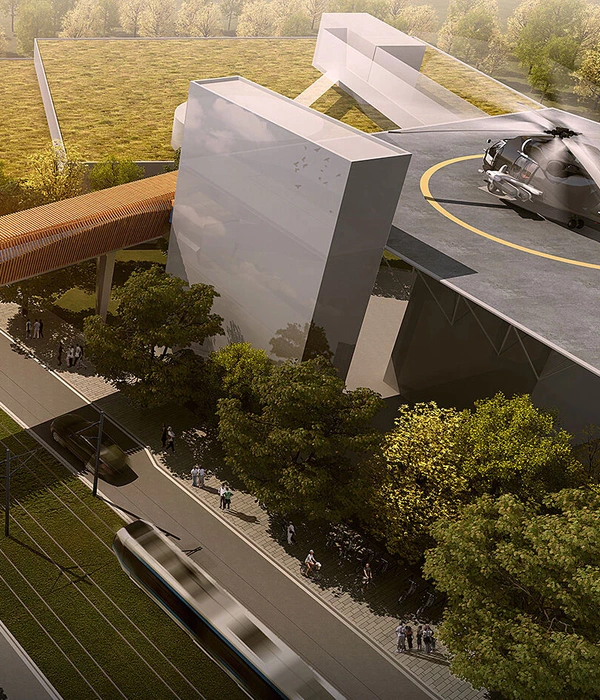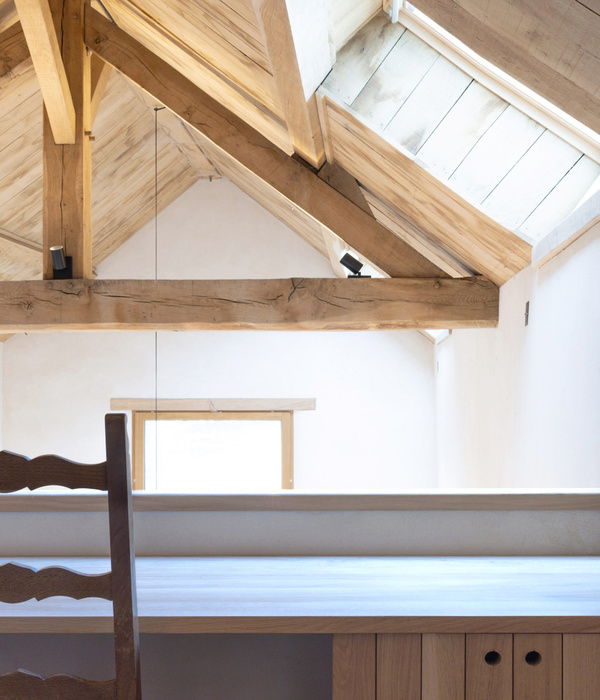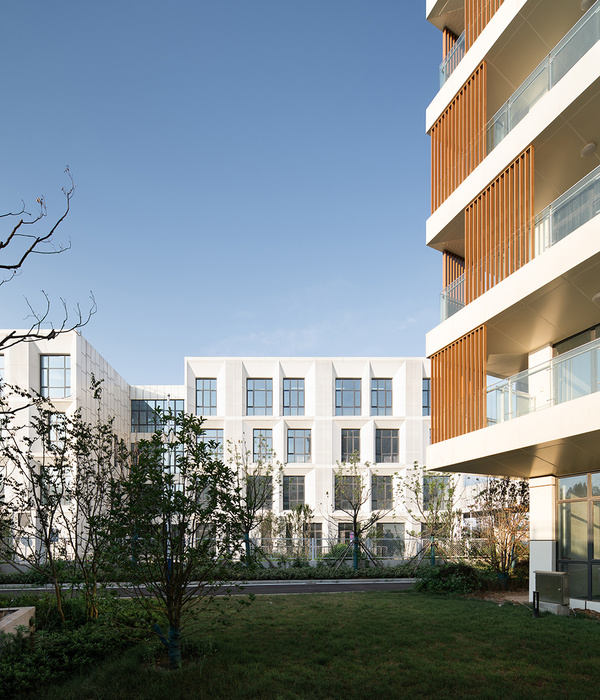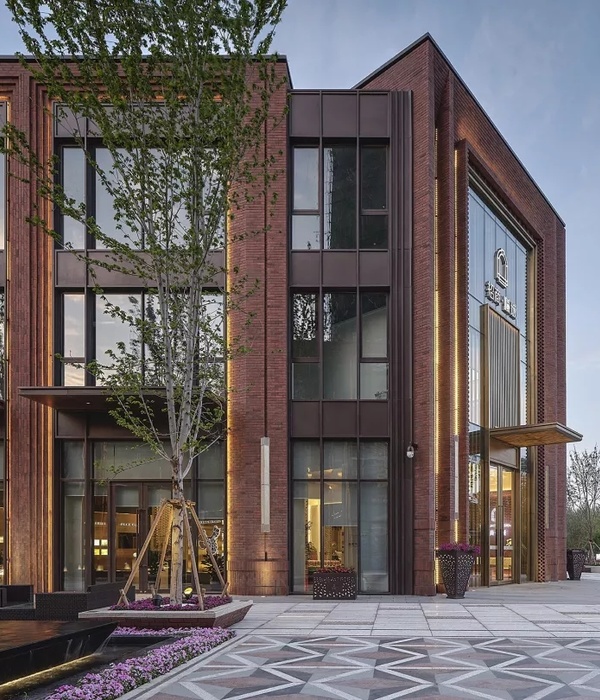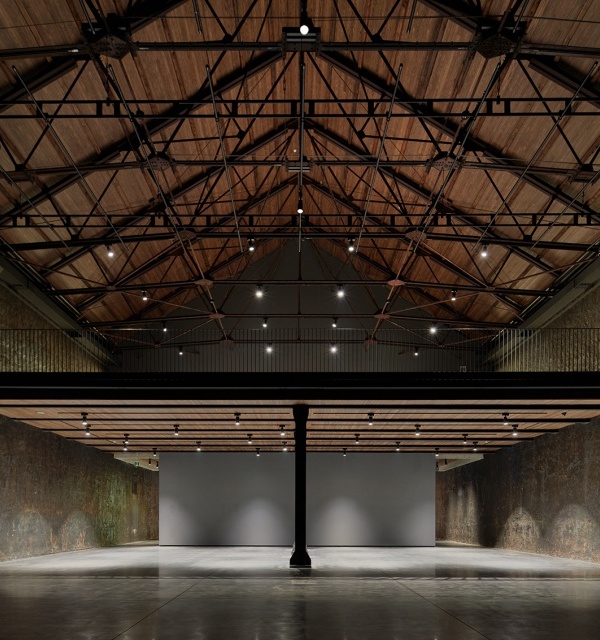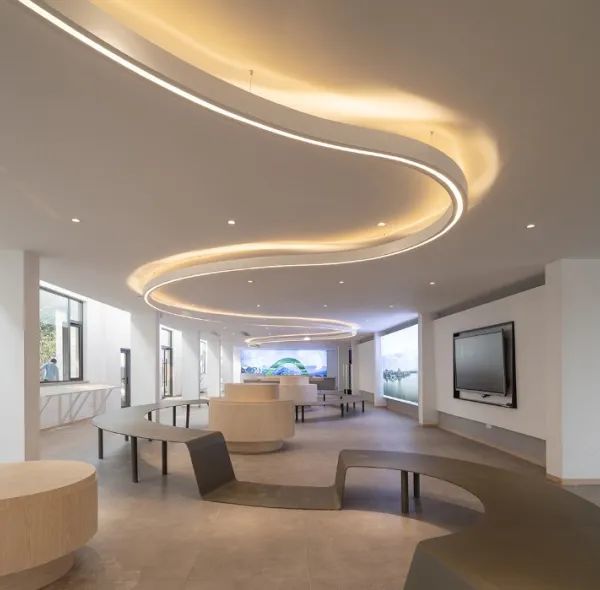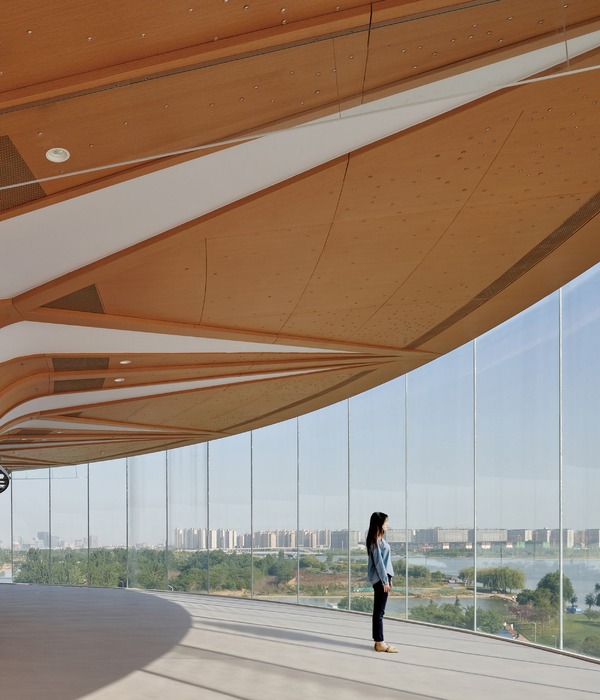Il progetto dell’ampliamento del nuovo cimitero di Frascati mira alla valorizzazione del carattere storico, architettonico ed estetico del sito nel tentativo di inserire il complesso cimiteriale in un sistema paesaggistico integrato con l’ambiente caratterizzato da terrazzamenti, tipico dei Castelli Romani. Reinterpretando il luogo originario, il progetto s’integra con l’ambiente naturale dando origine a una struttura che, percorribile su più livelli, si trasforma in un giardino dove la natura e l’artificio s’integrano fino a sovrapporsi e diluirsi l’uno nell’altro. Luogo non solo del rimpianto e del compianto, ma spazio che può rappresentare occasione di riflessione, tutte attività che richiedono uno spazio che sia altro rispetto al fragore urbano. Il cimitero che riprende l’idea delle sepolture semi-ipogee è organizzato attraverso corti che rappresentano la struttura di raccordo tra la traccia del nuovo impianto ed il cimitero esistente e sono tra loro morfologicamente diverse, tutte introverse. Esse rappresentano una sorta di filtro, un’area di mediazione che si adattano così al carattere del luogo ed alle motivazioni che inducono a visitarlo. Le corti del silenzio sono caratterizzate dalla presenza alternata di ulivi e cipressi e da un’architettura ipogea scavata stratificata, posta al di sotto del mondo superiore verde. All’interno di essa è stata prevista una scultura in pietra locale vulcanica, che racconti la storia del territorio. L’ossatura del progetto è una promenade paysagèe che si configura come una sorta di “percorso di pace”, dove la presenza delle sepolture si percepisce appena. La promenade attraversa il cimitero longitudinalmente e trasversalmente mettendo in comunicazione: i due giardini tematici, il giardino della memoria con quello della pace, l’ingresso principale e l’area delle cappelle. Al centro, lì dove s’incontrano i due percorsi, sorge “la piazza della preghiera”. Qui, attraverso ad una grande vasca d’acqua e alla cappella, si organizzano i servizi al pubblico, un’area di sosta e di meditazione per i visitatori.
The project aims at exploiting the historical, architectural and aesthetic characteristics of the location by inserting the cemetery complex into a landscape system, supplemented with the terraced environment of Castelli Romani, a center close to the city of Rome. The original location has been reinterpreted by supplementing the built environment with the natural environment, giving rise to a structure that, while viable on many levels, becomes a garden where nature and artifice mingle to the point superimposing and dissolving into each other. It is not only a place of grief and lament, but a space for reflection: all activities that require a space that is other than the urban hubbub. The courts are the connecting structure between the outline of the new layout and the existing cemetery, and are morphologically different, all introverted, as a sort of filter, an area of mediation, which therefore adapts itself to the character of the place and the motivations for visiting it. Called“courts of silence,” they are marked by the alternating presence of olive and cypress trees and by an architecture that reinterprets the stratified, excavated hypogean architecture, placed below the green upper world, and this is why they have been lined with a local volcanic stone that echoes the area’s history. The backbone of the project is a promenade paysagèe and is configured as a “path of peace,” punctuated by olive and cypress trees, where the graves are hardly noticed. The promenade crosses the cemetery longitudinally and crosswise, joining two thematic gardens: the garden of memory and the garden of peace, and the main entrance with the chapel area. In the center, where the two paths meet, is “the plaza of prayer.” Here, around a great tub of water and the chapel, public services take place, and area of quiet and meditation for visitors.
Programma/Program Ampliamento del cimitero comunale di Frascati/Cemetery expansion in Frascati
Luogo/Location Frascati, Italy
Committente/Client Comune di Frascati Tuscolania Srl
Progetto/ Project 2009-2011 Primo Premio/First Prize
Realizzazione/Construction 2016-2017
Team Progettazione architettonica/Architecture: Tstudio -G. Salimei
Progettazione strutturale e impiantistica/Structure and MEP: ERREGI s.r.l.
Impresa esecutrice/Contractor Cooperativa Costruzioni Soc. Coop, Tuscolania srl
Direzione Lavori: G.Salimei con L. Pergolesi, F. Ferone e D. Marzo
{{item.text_origin}}

