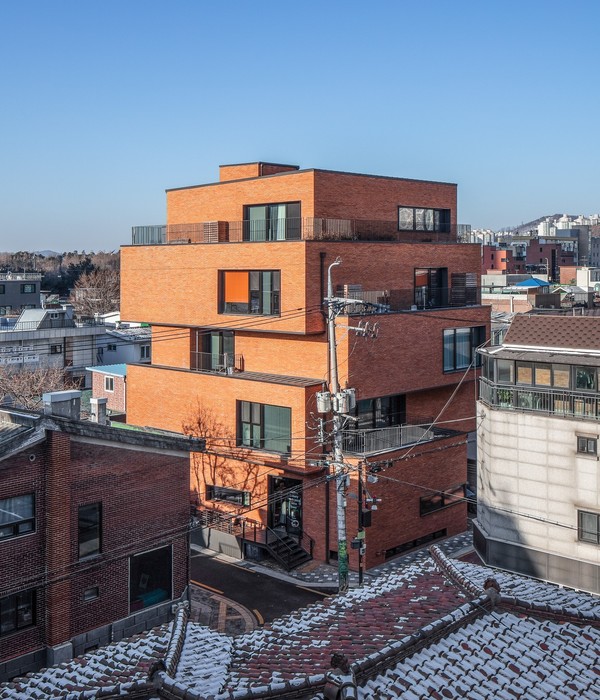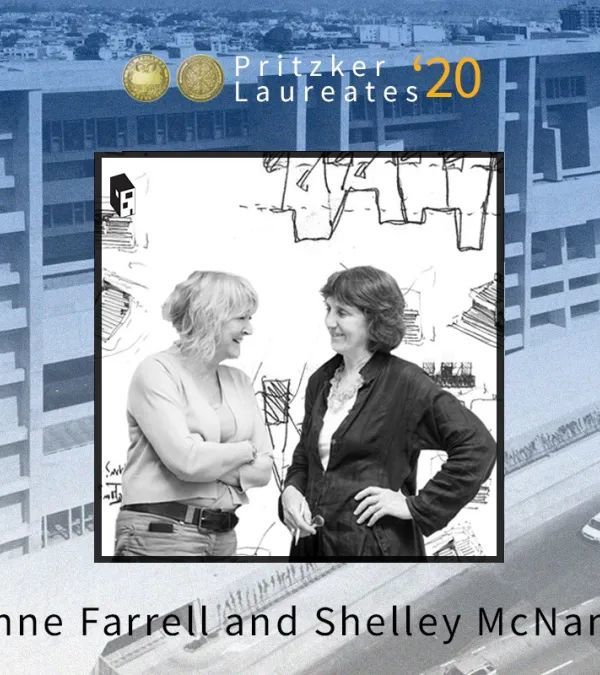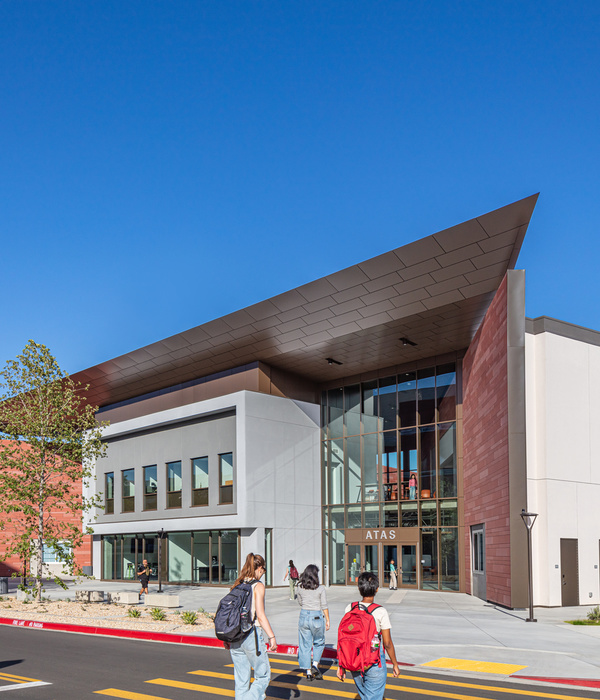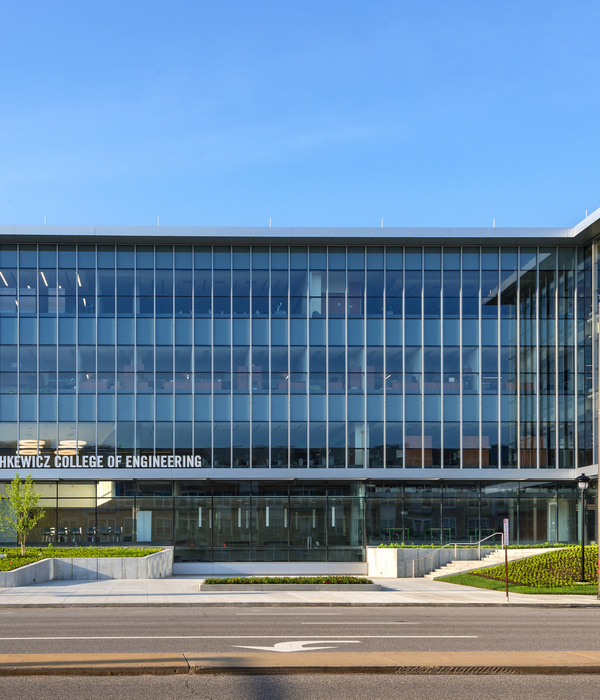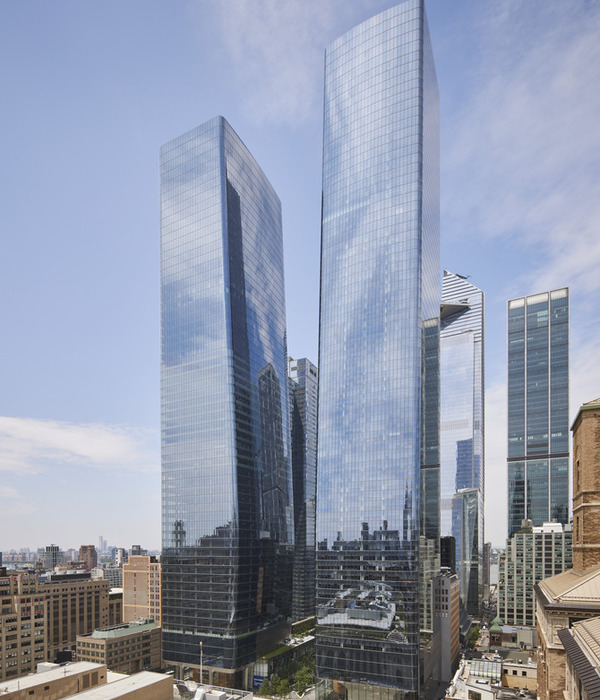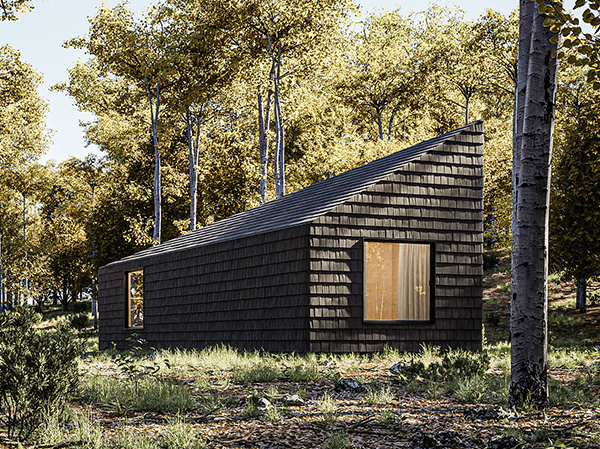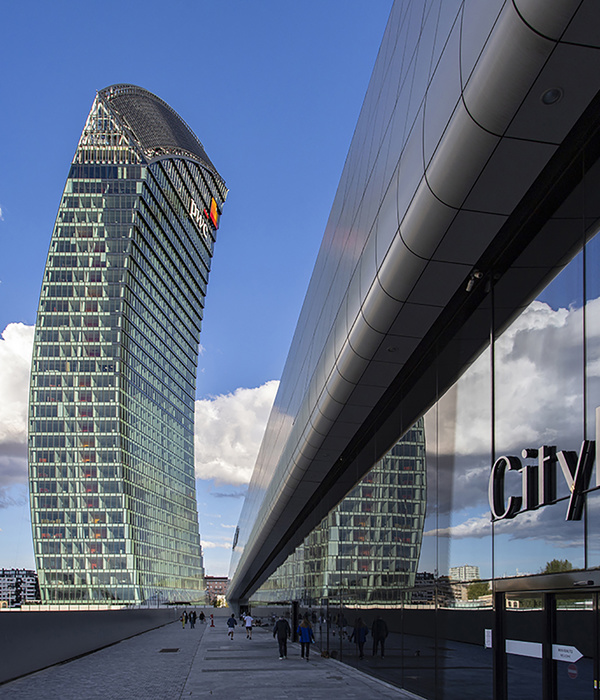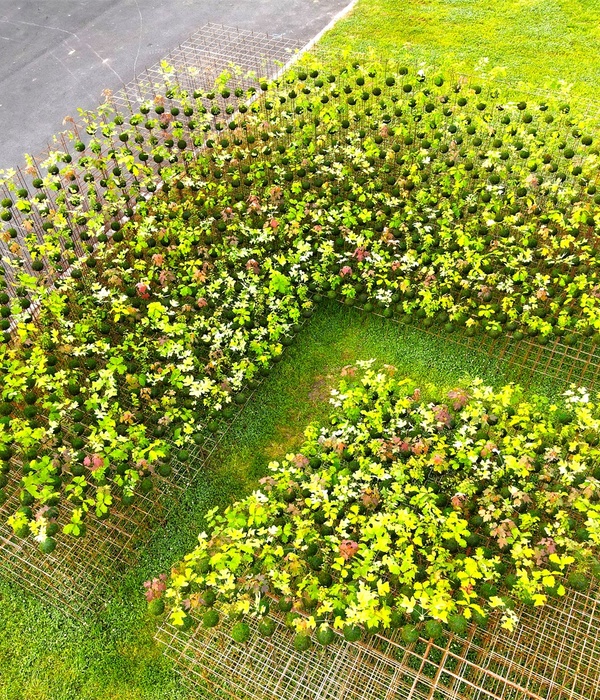巴黎东部地区近年来发展快速,全新的城市格局正在逐渐形成,可以说东部地区正在改变巴黎的环境,对于巴黎市民来说,东区是一个承诺,一个全新的黎明,是巴黎的未来。本项目旨在使该建筑成为东区发展趋势的巅峰,以雄伟的姿态立于本世纪的顶点。设计旨在使该建筑成为当地独一无二的地标,根据场地的实际情况打造出其独特的美,并以此创造并增强该地区的吸引力。
The East side of Paris is the future, a new dawn, a promise… Eastern Paris is slowly coming into focus, building up and taking form, completing and modifying an unfinished context. This project is about building its summit, its culminating point for the beginning of the century. It is also about creating a character, a singularity that is in relation with the reality of the site, that reveals its particular beauty, that relies on it to invent and strengthen the attractiveness of the place.
▼由城际铁路看双子塔,viewing the Tours Duo from the rails
设计方向以三个并行的影响因素为依据:-从法兰西大道看向建筑的视角-项目毗邻通往市中心的轻轨轨道-场地紧邻巴黎环城大道,因此应成为巴黎的门户与鲜明地标
Among others, three parameters must be taken into account to orient the project:– The perspective of the Avenue de France
– The location adjacent to the river of rails that lead into the heart of the city
– The location adjacent to the Paris ring boulevard, from which it the project be seen as an identifying landmark
▼由塞纳河看双子塔,viewing the Tours Duo from the Seine
从法兰西大道的角度看,该场地并不具有地标性地位。从法国国家图书馆的人行道上也并不能看到双子塔的身影,然而当人们微微侧身、变换一个角度时,双子塔蓦然进入人们的眼帘,南向的玻璃立面反射着铁路景观的倒影,如同一场有趣的视觉游戏。当人们从环城大道与Général Jean Simon大道看向建筑时,这种视觉效果则更加清晰明显。
The site does not have landmark status in the perspective the Avenue de France. It is not visible from the sidewalk of the Bibliothèque nationale de France. A slight inclination could easily make the towers come into view while enabling us to play a game with the reflections of the railway landscape in the south façade, which would be very visible from the ring boulevard and the boulevard du Général Jean Simon.
▼由法国国家图书馆看双子塔,viewing the Tours Duo from the Bibliothèque nationale de France
靠近环城大道的独特区位,进一步增强了双子塔在法兰西大道视角中的存在感。在环城大道的视角上,双子塔具有极强的表现力,从大道上看,其倾斜的姿态彰显出鲜明的动态效果。第一座塔的独特排布方式,直接影响了第二座塔的姿态,使其顺理成章地坐落在Général Jean Simon大道上。在这个位置上,建筑变得更加城市化,也更加人性化。沿Général Jean Simon大道的底层空间可设置商业空间,底部几个楼层设有露台以及可打开的窗户,能够为室内空间隔绝来自环城大道的交通噪音与空气污染。
Placing the tower nearer the ring boulevard increases its presence in the perspective of the Avenue de France. It becomes most expressive when placed directly adjacent to the ring boulevard, its inclination giving a very visible dynamic seen from the boulevard. The consequence of positioning the first tower in this way is that the second tower is then situated along the boulevard du Général Jean Simon. In this position it becomes more urban, more human. It can have shops at ground level, accessible terraces, and operable windows shielded from the sound and dust pollution of the ring boulevard.
▼由Général Jean Simon大道看双子塔,
viewing the Tours Duo from the boulevard du Général Jean Simon
在城市尺度上,设计的重点在于两座塔楼之间的横向连接以及中心广场,倾斜的建筑相互配合形成了开放的V形体量,在保留并强调了朝向Berliet工业建筑景观的同时,保证了两栋塔楼都能够享有良好的自然采光。
The essential principle of the urban program – the transverse fracture and the creation of a central plaza between the two buildings that preserves views toward the Berliet industrial building – is respected and accentuated by the inclined buildings which cooperate to form an open V of sunlight.
▼V字体量造型,open V shape of Tours Duo
双子塔是一座属于城市、向城市开放的建筑:底层空间中,公共阳台俯瞰着面向Ivry的铁路;沿着建筑的边缘还设有一家带有室外露台的大型啤酒馆。露台通向酒店和办公大楼,各种各样的食品亭、商店亭点缀在这处广阔的露台空间中,为法兰西大道以及Général Jean Simon大道交汇处的城市裂缝空间注入了勃勃生机。
These are urban buildings; at ground level the public balcony overlooking the railway faces Ivry; along its edge is a large brasserie with a terrace. The terrace gives access to the hotel and the office tower and accommodates shops in the form of kiosks that rhythm the large space at the intersection of the avenue de France and the boulevard du Général Jean Simon.
▼南向玻璃立面反射着铁路景观,
the south-facing glass facade reflects the railway landscape
这两栋塔楼具有极佳的景观视野,理想的绿化空间,其目标就是让身处其中的人都能感到快乐。酒店全景餐厅以及带有顶棚的宽大露台均面向风景优美的塞纳河,在这里,人们可以尽情欣赏历史悠久的巴黎城市景观。此外,作为办公建筑,塔楼的顶部还设有全景会议空间。
立面细部,details of the facade
▼遮阳装置与植被,shading device and vegetation
纵观高层建筑十几年来的发展,几乎很少有塔楼是具有顶部结构的,这导致了塔楼的屋顶露台让人无法接近。相比之下,双子塔则拥有两个可上人的屋顶露台。其中一座塔的塔冠具有独特的形式,为大楼创造出极具识别性的立面外观。富有表现力的顶部结构,让双子塔的形象更加灵动活泼,双塔之间彼此呼应,并与周边环境形成对话。
The tall buildings of past decades are headless; their roof terraces are not accessible. By contrast we propose a summit, and even two summits. A summit has a head, an identifiable profile. That is why the heads of our two actors are expressive, alive, why they speak to one another and also to their friendly neighbors.
▼酒店露台,terrace of the hotel
▼总平面图,master plan
▼底层平面图,ground floor plan
▼塔1标准层平面图,standard floor plan of Duo 1
▼塔1空中花园平面图,sky garden and mezzanine floor plan of Duo 1
▼塔2办公层平面图,office floor plan of Duo 2
▼塔2酒店层平面图,hotel floor plan of Duo 2
▼塔2空中酒吧平面图,sky bar plan of Duo 2
▼剖面图,section
STATUS: Built
ADRESSE: 5 bis – 9 boulevard du Général Jean Simon / 47 – 65 rue Bruneseau
75013 Paris, France
PROGRAM: 180 (Duo-1) and 125 (Duo-2) meters tower, offices, hotel, restaurant, retails
CLIENT: GROUPEMENT – JOINT VENTURE
Investors: Ivanhoé Cambridge, Natixis Assurances
Control Authority Delegated: Hines France
Developer: SEMAPA
ARCHITECTURAL TEAM: Jean NOUVEL – Ateliers Jean Nouvel (Paris, FR)USABLE FLOOR AREA: 96 550 m² (SUBL)GROSS FLOOR AREA:Site- Site area: 8 794 m²
Empreinte au sol – Building footprint: 4 717 m²
Volume : total = 646 038 m³
D1 superstrucutre = 375 570 m³ / D2 superstructure = 148 642 m
{{item.text_origin}}

