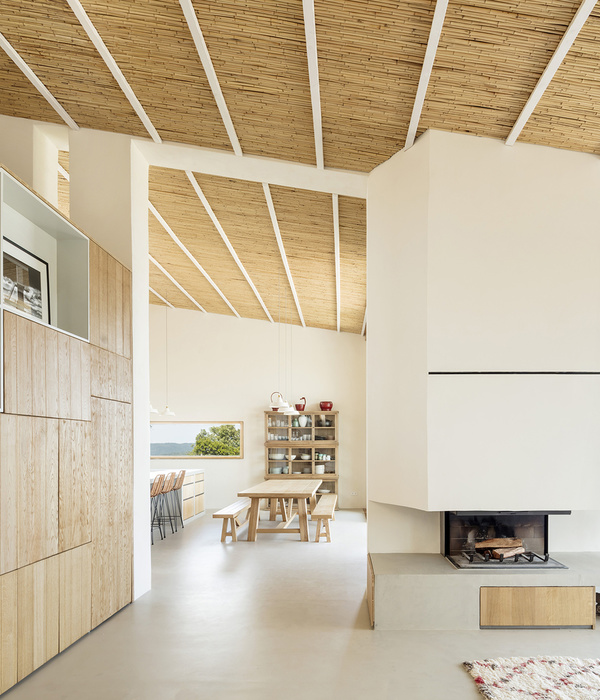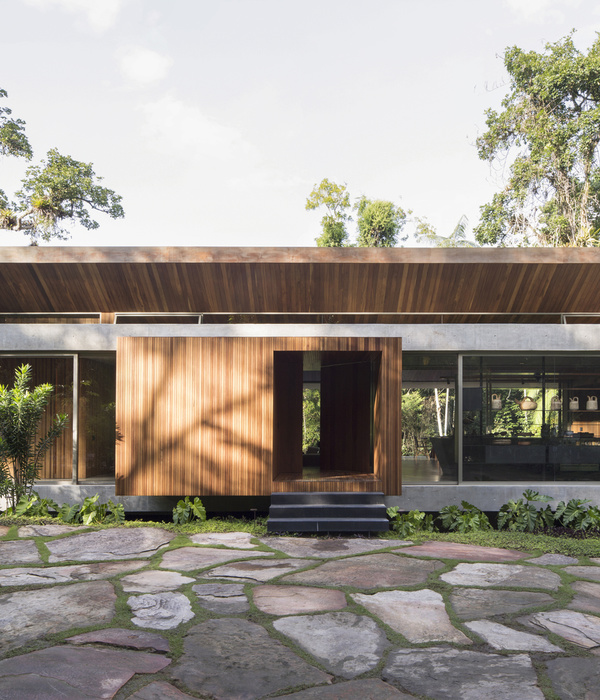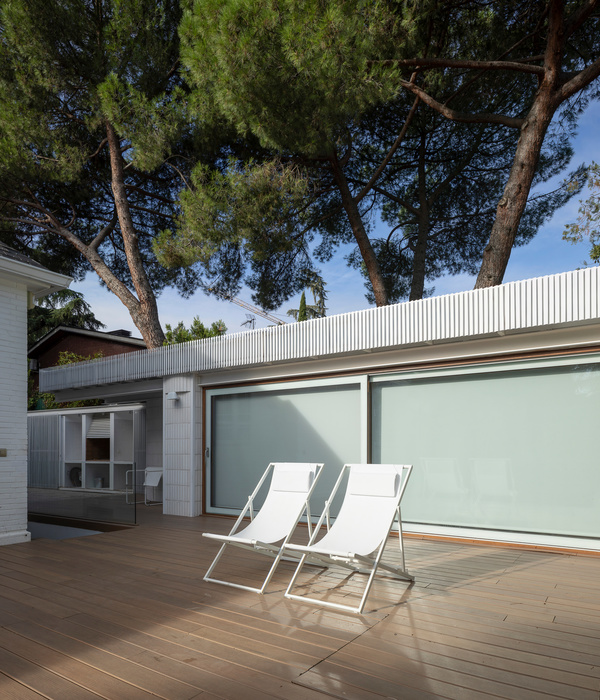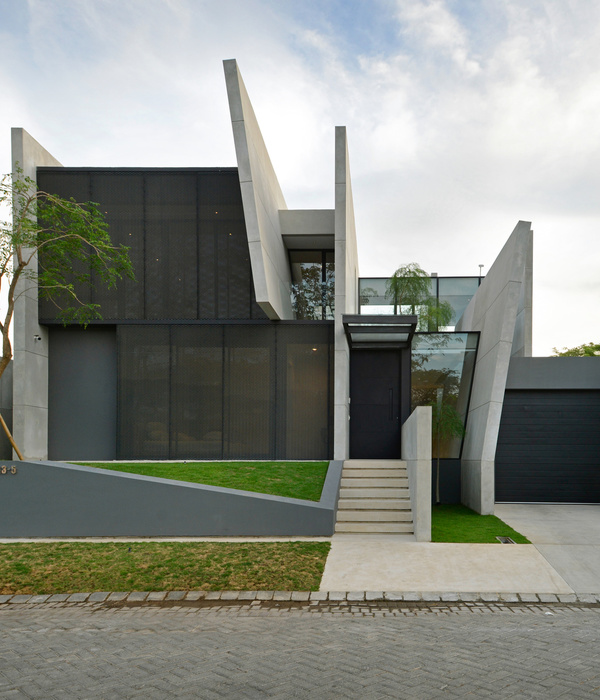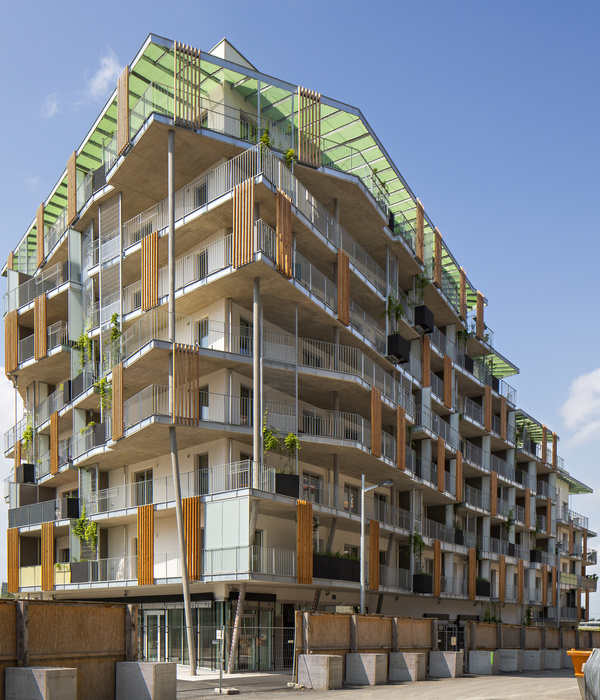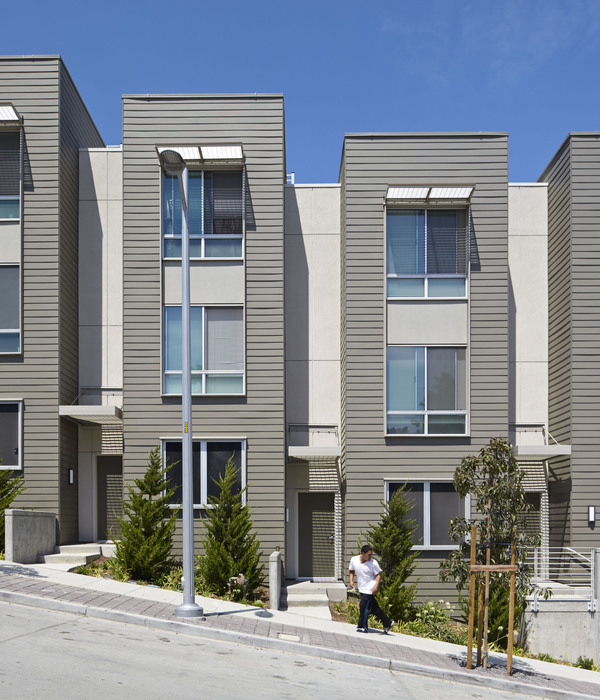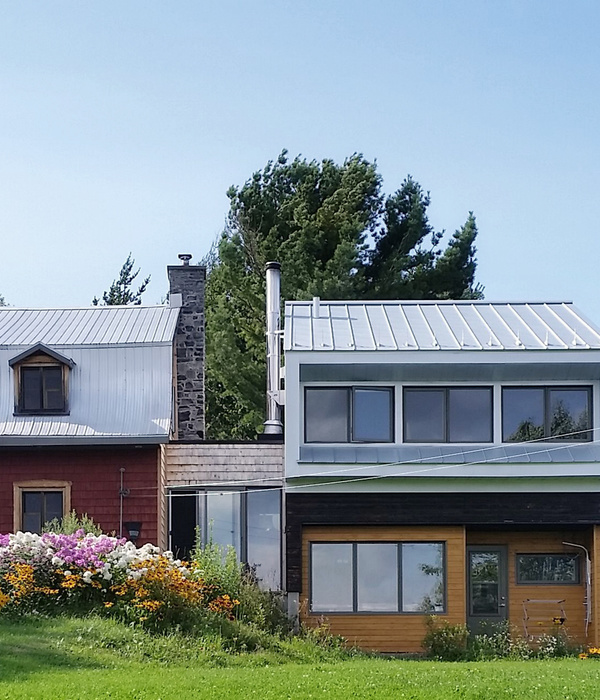Architects:HARQUITECTES
Area :144 m²
Arquitectos : David Lorente, Josep Ricart, Xavier Ros, Roger Tudó
Colaboradora : Anna Burgaya
Ingeniería Estructural : DSM arquitectura
Instalaciones : M7 enginyers
Arquitecto Técnico : Iñaki González
City : Granollers
Country : Spain
@media (max-width: 767px) { :root { --mobile-product-width: calc((100vw - 92px) / 2); } .loading-products-container { grid-template-columns: repeat(auto-fill, var(--mobile-product-width)) !important; } .product-placeholder__image { height: var(--mobile-product-width) !important; width: var(--mobile-product-width) !important; } }
It is a single-family house project between party walls in Granollers. The client asked for a house that could admit up to four different family situations: alone at home, with his partner or in different combinations with their children.
The plot, occupied by a house on the ground floor at the time the project started, goes across two streets in an East-West direction, the West façade faces a main street in the town and is therefore the natural area of access, leaving the east side as a road access that could take advantage of an old construction as a parking lot. The application of urban planning regulations allows a volume between party walls (4.80 m.) aligned with the street. Ground floor plus three upper floors (14.60m high) and 14m deep from the street façade. Despite having a magnificent patio inside the block, one of the neighbouring buildings facing the south reaches the regulatory height and covers practically the entire length of the patio blocking sunlight for much of the day. The reduced height of the existing construction compared to the neighbouring South and its non-conforming volume were the main reasons why it was decided not to take advantage of it.
Based on the conditions described, we decided to make a house that would use all the height available to achieve solar collection "above" the neighbour. Thus, the building reaches the maximum volume possible without completing all the permitted built area. This becomes a section divided into two very different parts: firstly, a very high vertical room with zenith solar capture without the neighbour’s shadow, then a tower with a ground floor and three upper floors that house a single room on each level.
The vertical room, by getting light and solar collection through the roof, is completely closed on the west façade, avoiding the problems of this orientation, especially in summer and closing the house to the noise and indiscretion of the main access street. The space created is of an exceptional nature due to its dimensions, it has collecting capacity and unique characteristics that make it a room to accommodate everything that is not programmed.
The next episode is the "tower" of rooms. On the ground floor and next to the living room it will host the dining room and kitchen. The first floor will be the owner's room and the following will be for the daughter. The fourth and last floor will be for guests. This configuration allows occupying the floors of the house completely depending on the number of users, not having a feeling of empty rooms. If a floor is not occupied the inhabitant does not perceive it. By having a single room per floor, it is possible to have cross ventilation and two sources of natural light from the garden and the access room. To facilitate this effect of light and ventilation, the staircase loses its traditional structural bay that separates the street spaces from the interior ones and dissolves around the column of rooms, modifying the position on each floor. Thus, when going up to the first floor we do not notice that there is a second floor and so on. The strip occupied by the stairs is filled with the rest of the complementary program for the rooms: bathrooms, clothes storage, bed, water area...
The material-structural strategy is translated into the form of a ceramic structure for the envelope - dividing walls, facades, and collector space - and a wooden structure (CLT panels) for the domestic program. The first provides us with the necessary inertia and ventilation for the correct climatic functioning of the building, behaving as an adiabatic space. The second generates comfort based on insulation and air management. This material duality is perceived both from the multipurpose space and from the domestic one due to the hollows that enable passage and views between them.
The regulations allow the construction of an auxiliary building that in this case is used as an extension of the ground floor. A porch is strategically placed to differentiate two exterior spaces with different character: a patio-terrace and a garden.
▼项目更多图片
{{item.text_origin}}


