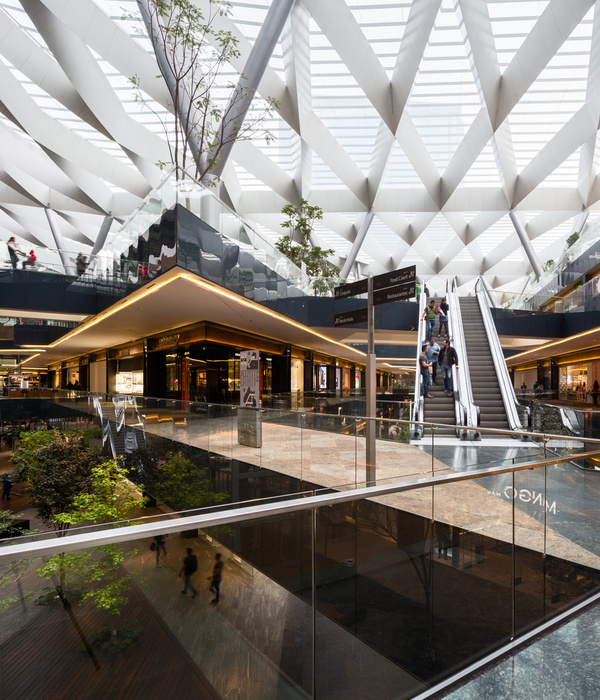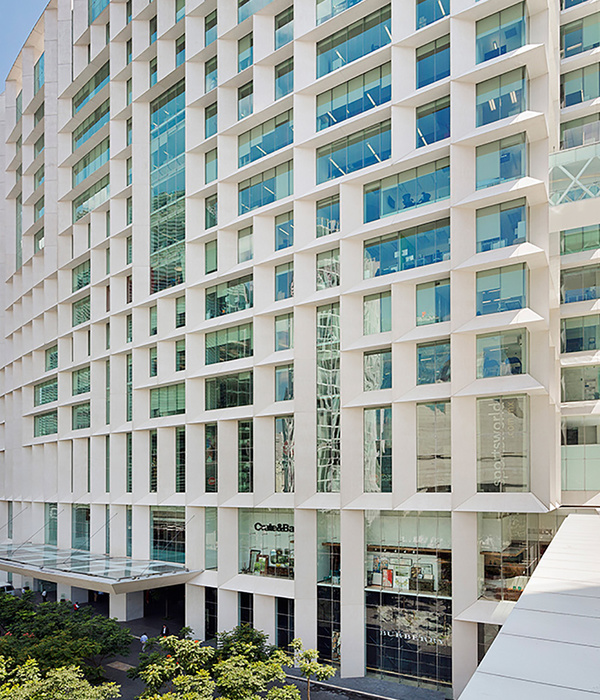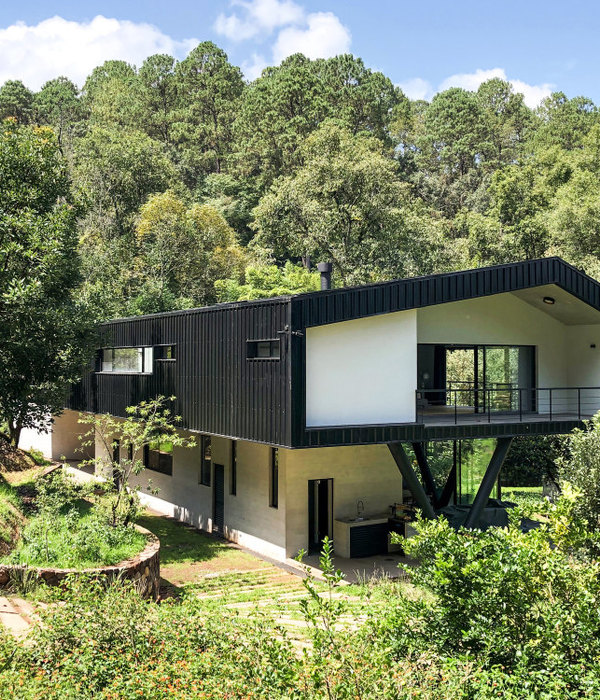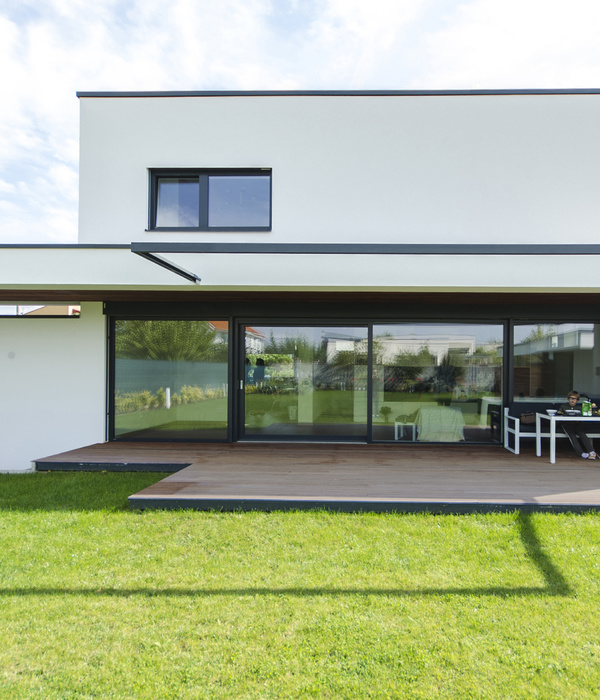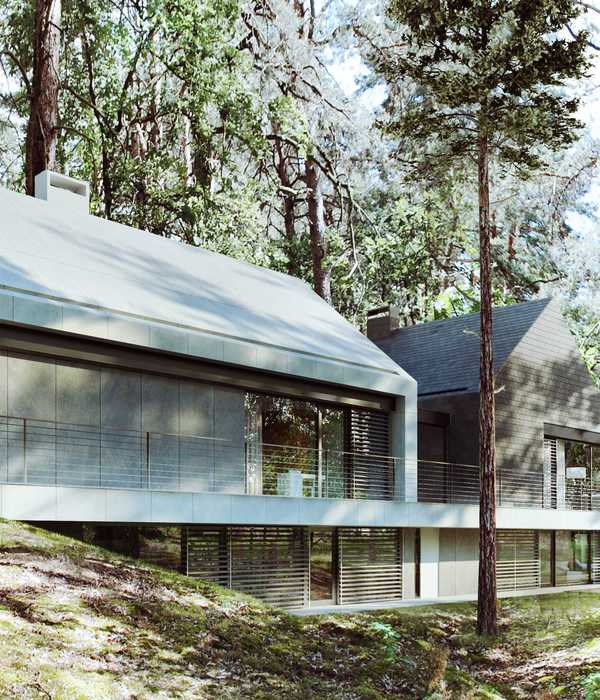AA STUDIO has been commissioned to design the renovation and restoration of the National Capital Press building located in the NOMA District of Washington DC, as well as the introduction of 2 new residential multi-family and hotel buildings. Built in the 1930's, the soon to be landmarked building will be converted to retail and creative office and gallery use. The existing windows will be replaced with new energy efficient metal windows to match the existing pattern; the brick will be repointed and restored and the existing skylights or "monitors" will be restored to their original beauty. The two new buildings flanking the Landmark building are designed to provide a modern yet contextual backdrop utilizing similar proportions and materiality found in the Landmark building.
The new proposed building at 331 N Street NE will consist of a U-shaped structure, 130’ tall. It will be a double-loaded apartment building, with a 70’ x 115’ internal courtyard, open toward east. The street elevation will be glazed and will be supported by a base consisting of a colonnade cladded in metal, 16’ high, inclusive of the residential lobby and retails.
The north and east façades will incorporate terraces framed by a grey metal structure, designed to enhance the industrial appearance of the building’s architecture and extruded from the wall of windows. These terraces will create modular openings, combined to appear randomly connected to each other, in order to break the building mass into different elements.
The overall massing of 301 and 331 combined, will appear to raise form east to west, as the different components relate among each other in order to respect the proportion of the existing historic building at 301.
Designed with Local Architects Torti Gallas and Partners
Year 2016
Status Current works
Type Multi-family residence
{{item.text_origin}}





