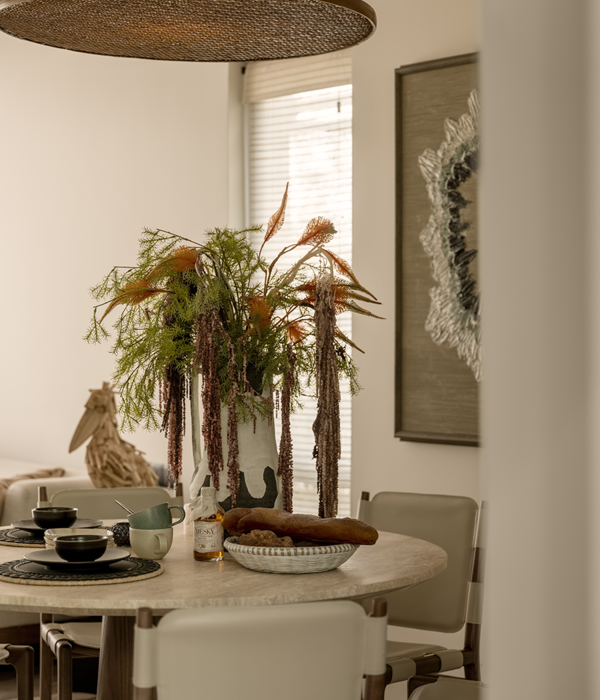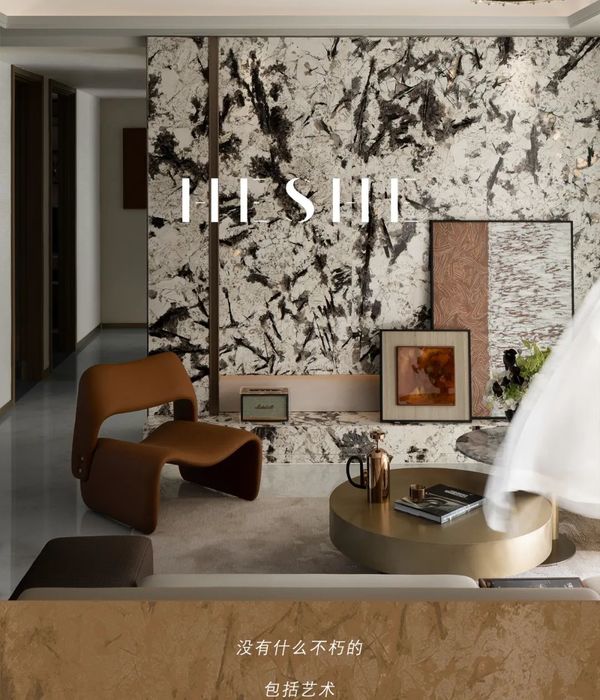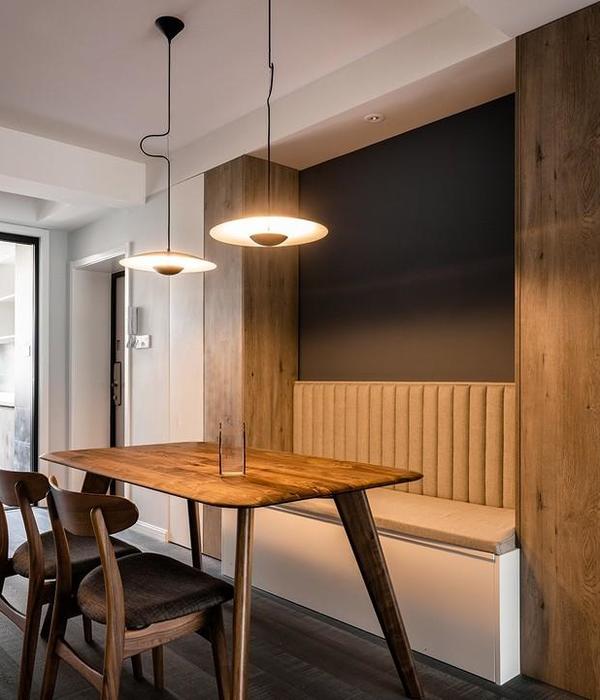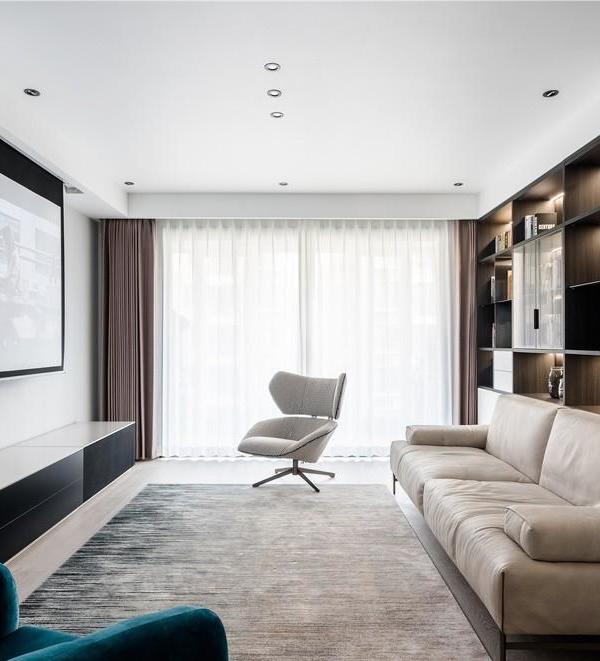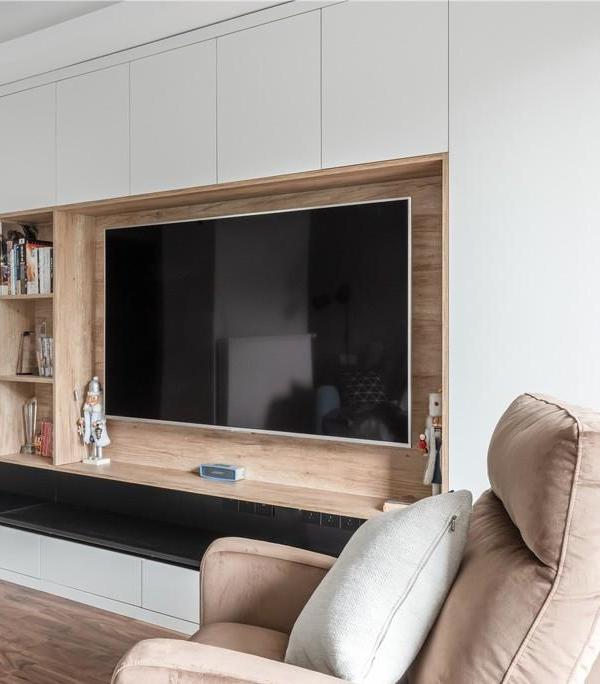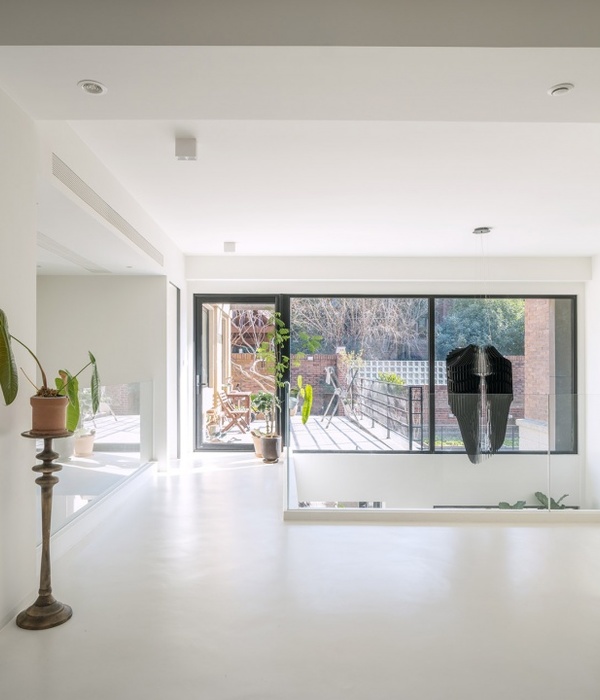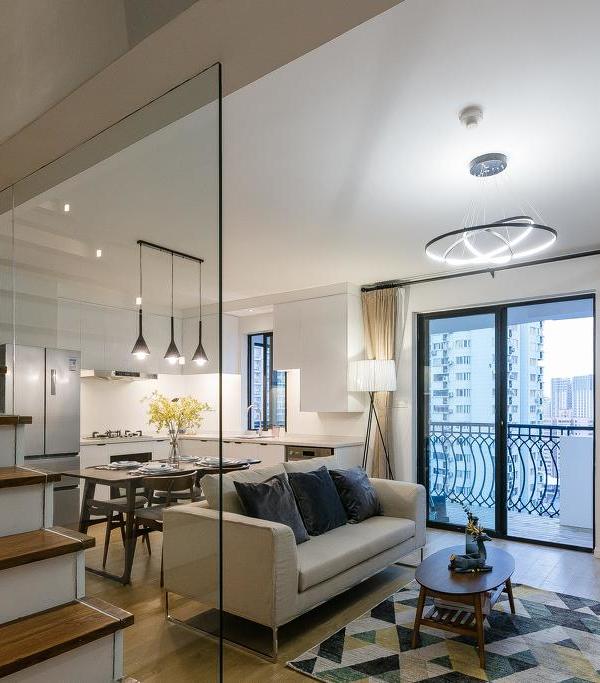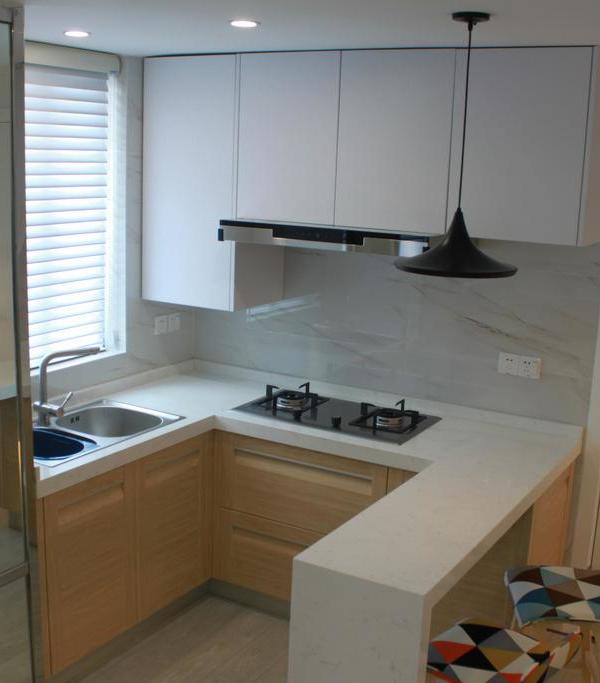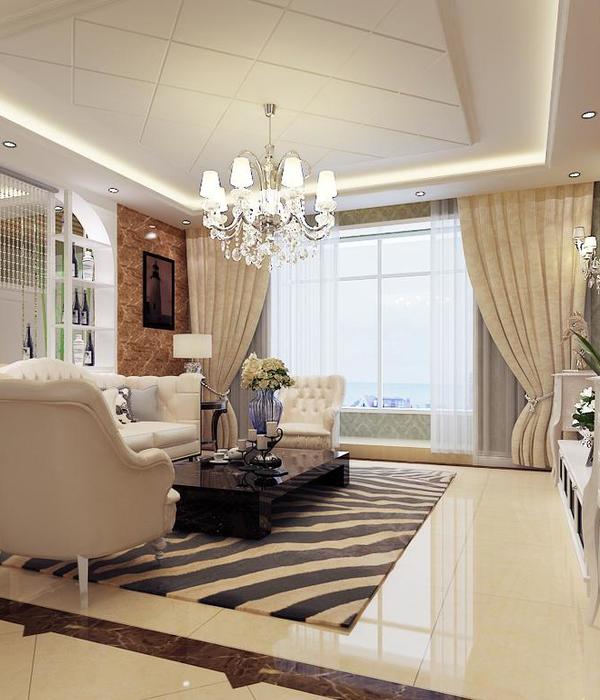The project proposes a house built and organized around a central core. If, most of the times, this central core consists of the hearth, this time, in the centre of the house is the library that covers the central wall on two levels and the staircase. There are two elements on either side of a central wall, which together urge ascension, both physical and spiritual.
The whole space of the house thus becomes oriented according to these two elements that generate the core. The rooms located both on the ground floor and on the first floor surround it and access it, forming a continuous route through the interior space of the house.
The volume is closed to the street and to the neighbors, having parsimoniously openings placed on the white shell of the house. They are in contrast with the generous openings to the terrace area and to the green backyard, of the living room.
The living room, located on the ground floor, is the main space of the house. It opens almost completely to the backyard. This space is covered with a textile mesh, which forms an accessible surface, from the level of the upstairs walkway. This transparent intermediate level leaves visible the floor space and it also allows you to see the children's activities. At the same time, the light penetrates from the upper level, marking throughout the day the different places of the living room.
The dining area, the kitchen and the office space close this core on the ground floor.
Once you go upstairs to the first floor, you reach the level of the bedrooms. The walkway along the library connects and separates, at the same time, the parents' area from the children's area. Along it, above the living room and the activities carried out on the ground floor, there is this textile mesh that leaves the children free to play in a single, multi-story living space. The net creates a connection between all family members, even if they are on different levels, they can always be together.
The limestone surface of the access yard is covered with stone, in contrast to the warm wooden surface of the living room terrace. Together with the exterior design, the house becomes a collection of places, both interior and exterior, which open to each other and communicate.
{{item.text_origin}}

