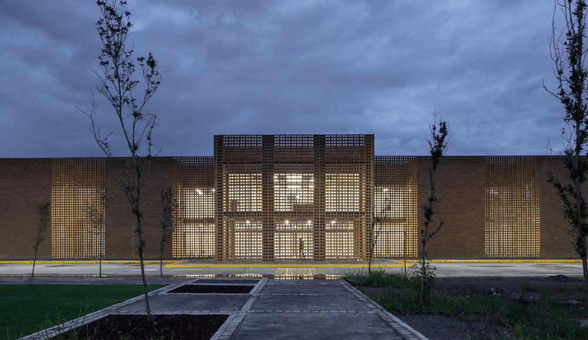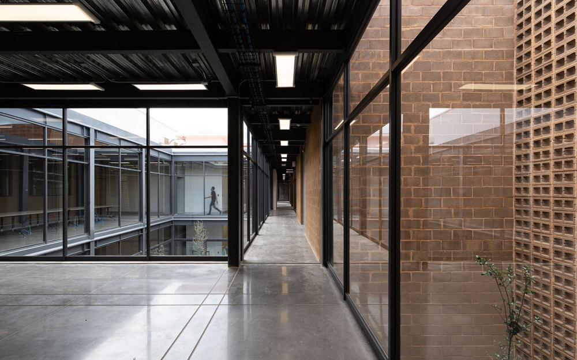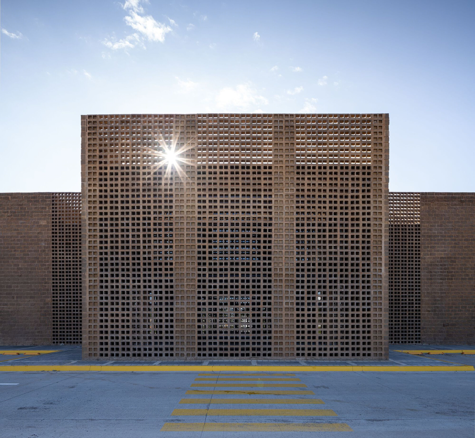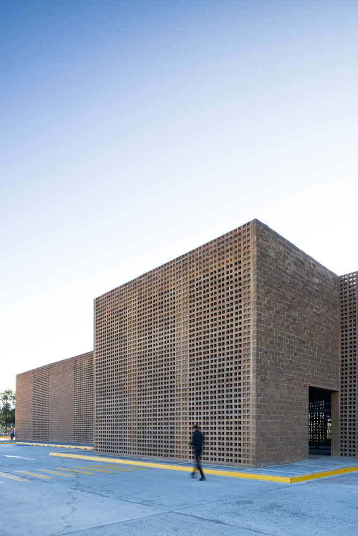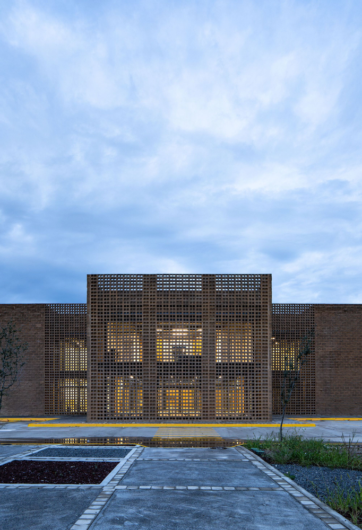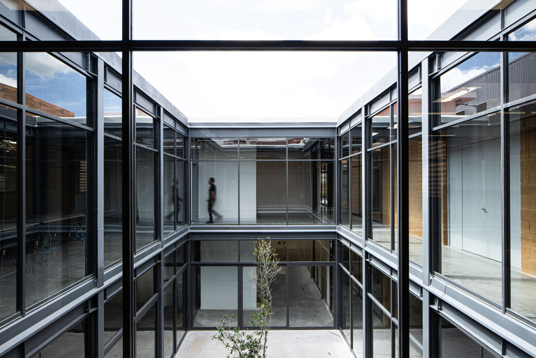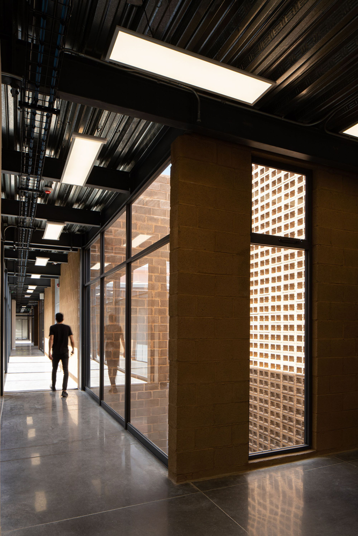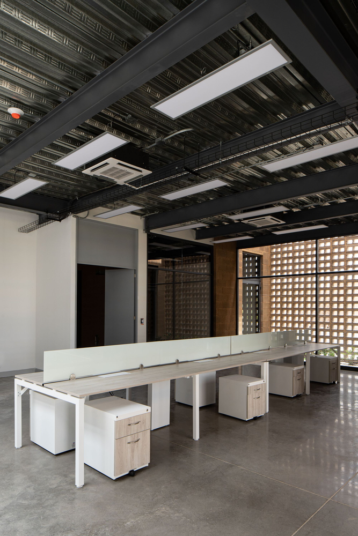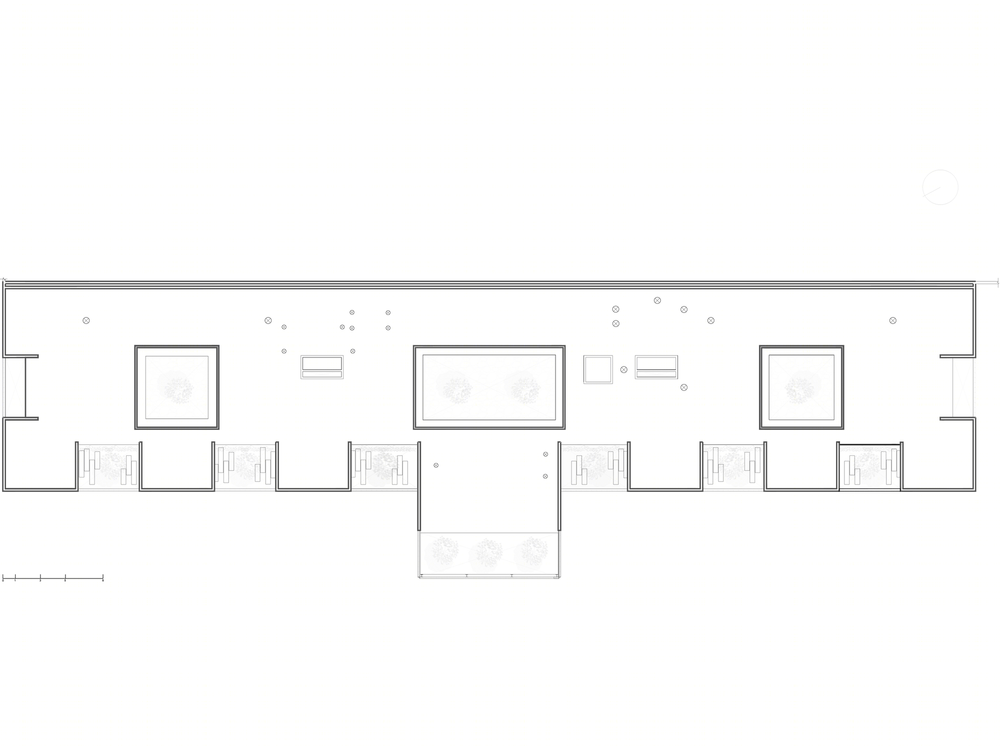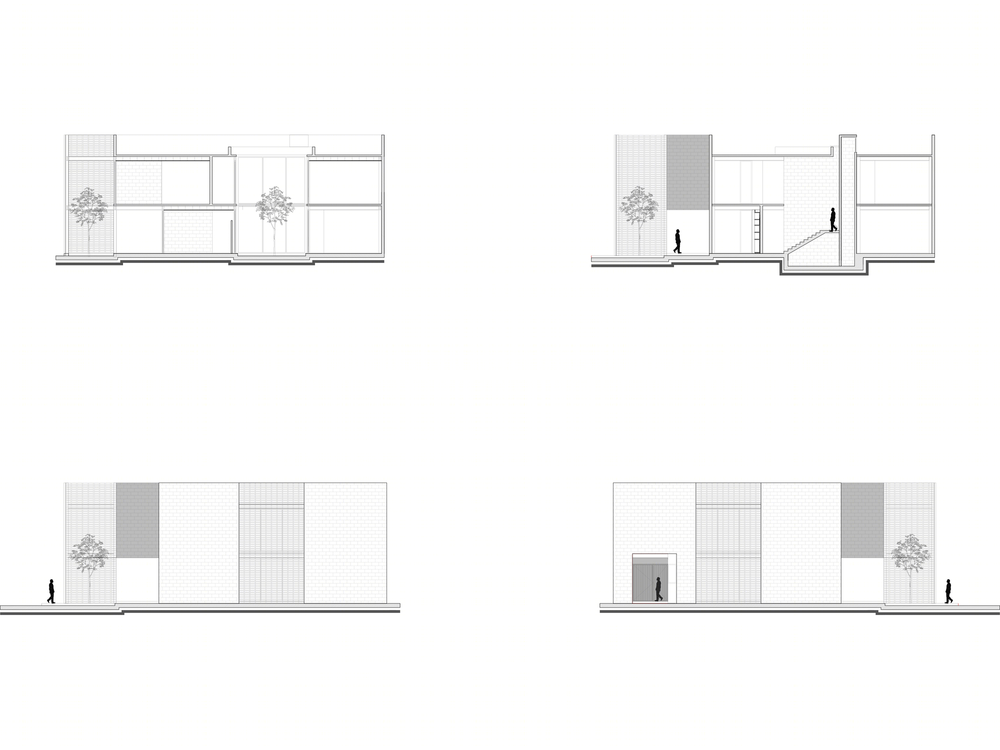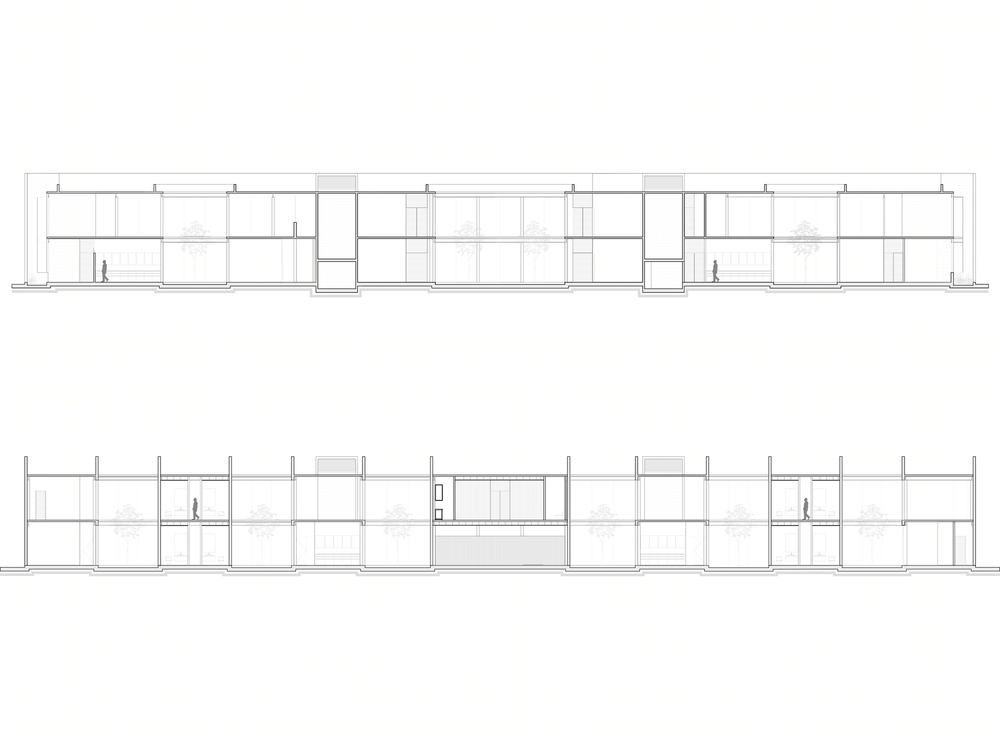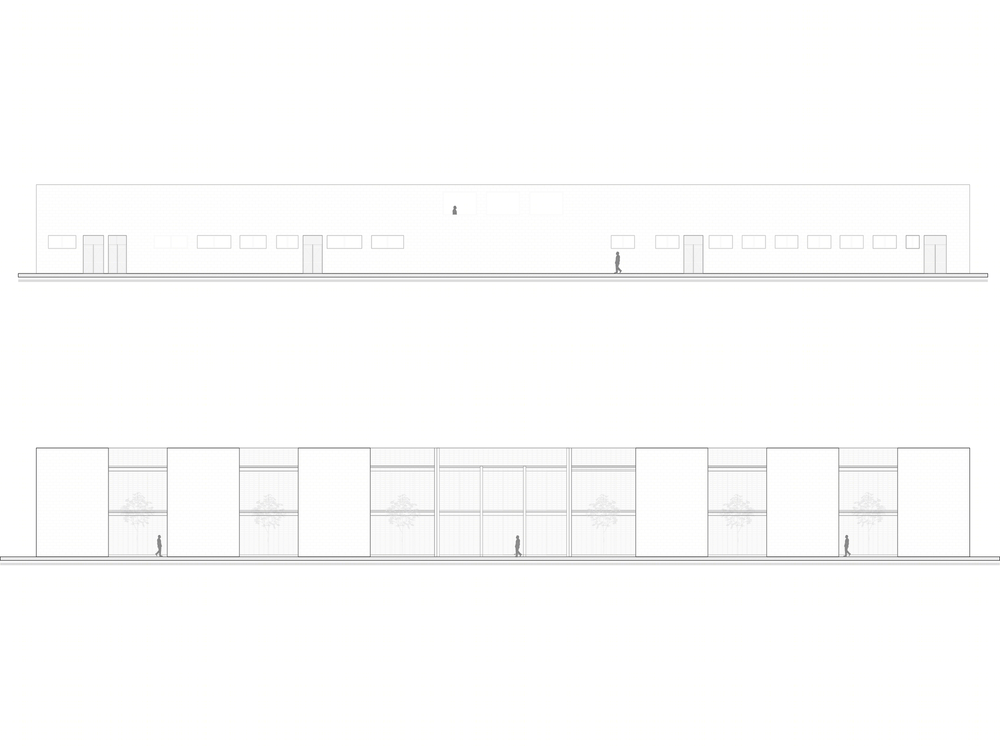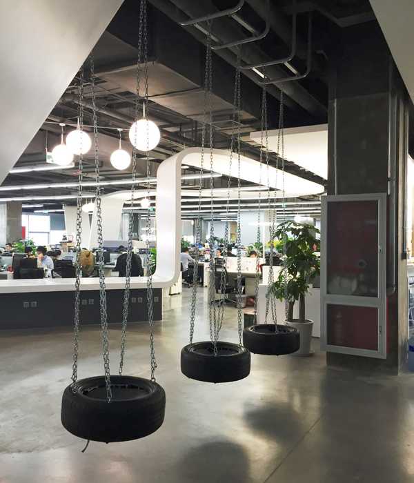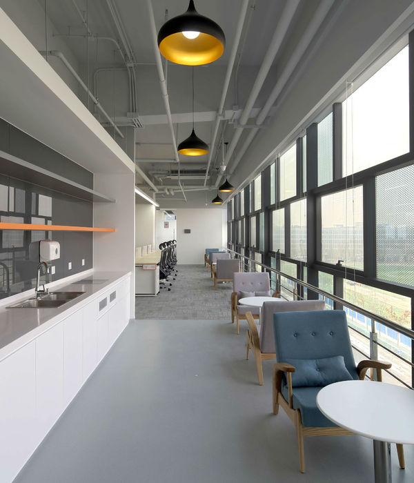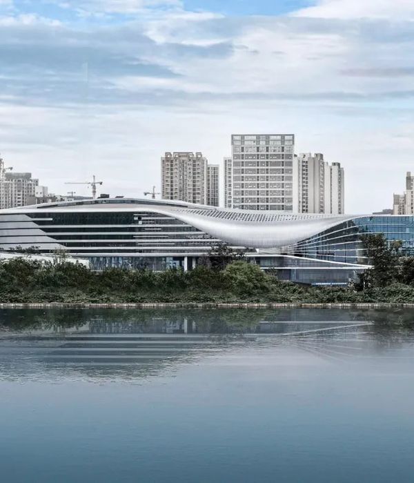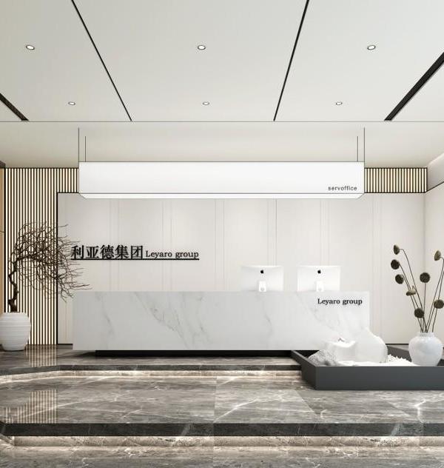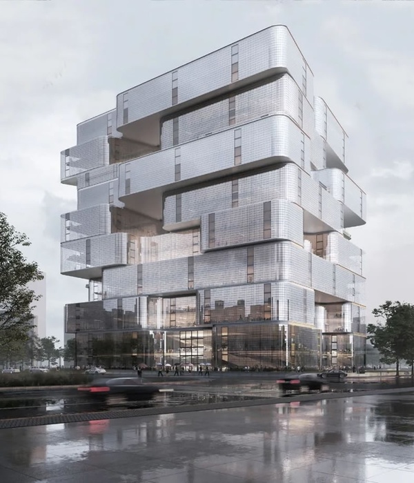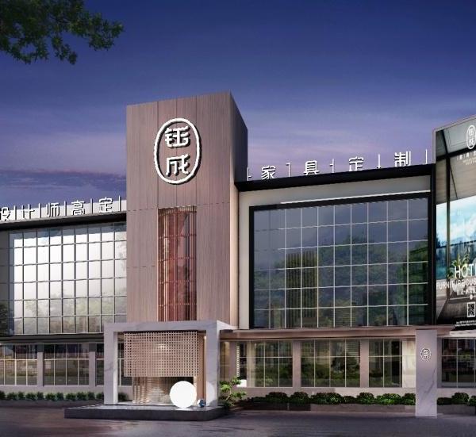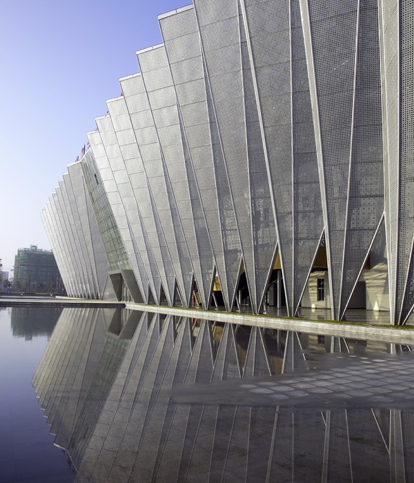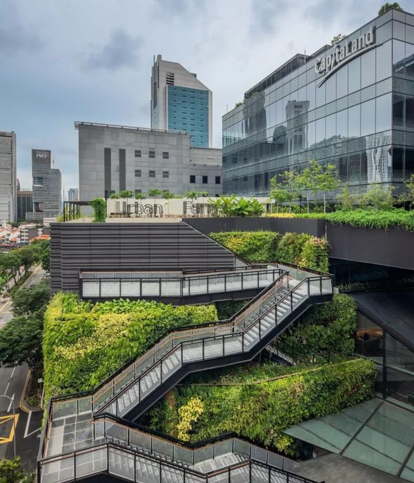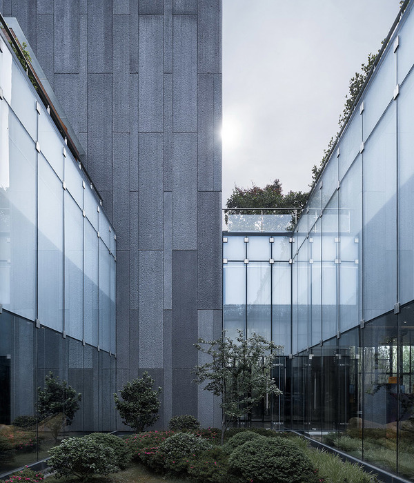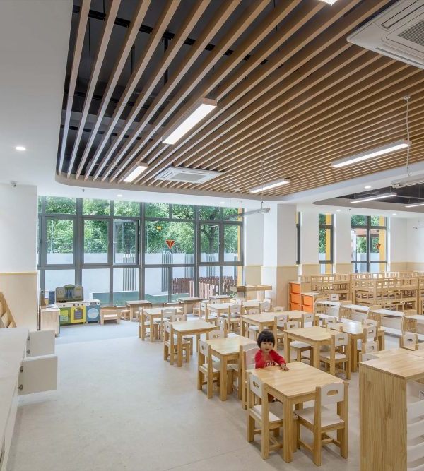Envases Microonda 办公建筑 | 灵活布局与绿色环境的完美融合
The new corporate office of Envases Microonda; a company that is dedicated to the manufacture of cardboard boxes, is located in the outskirts of the city of León Guanajuato. A new vision was sought to represent the company and its new facilities to supply the growing demand for production.
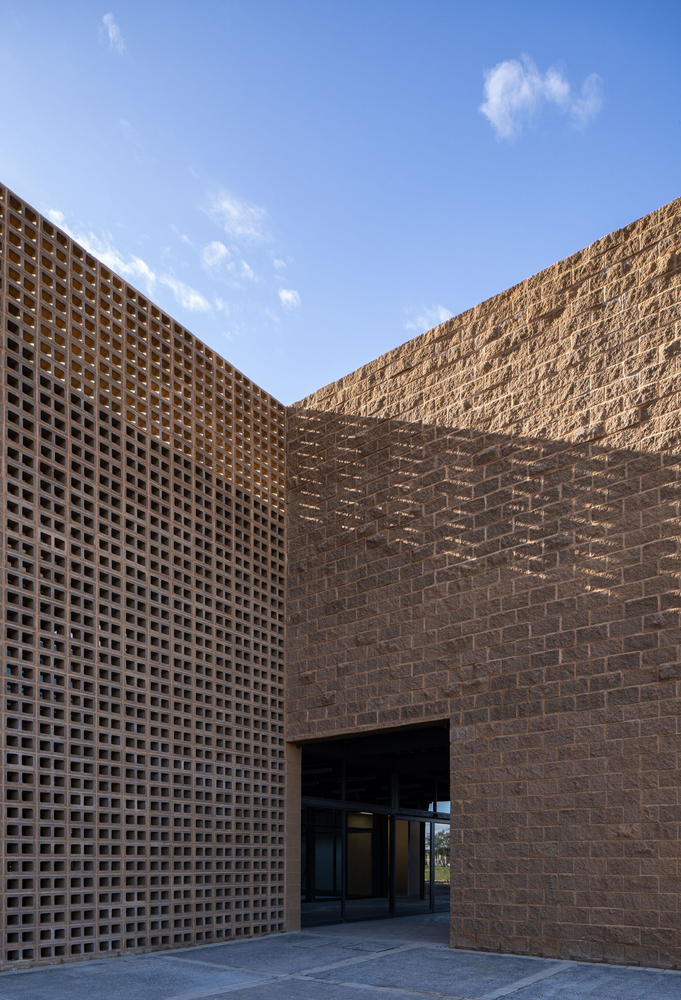
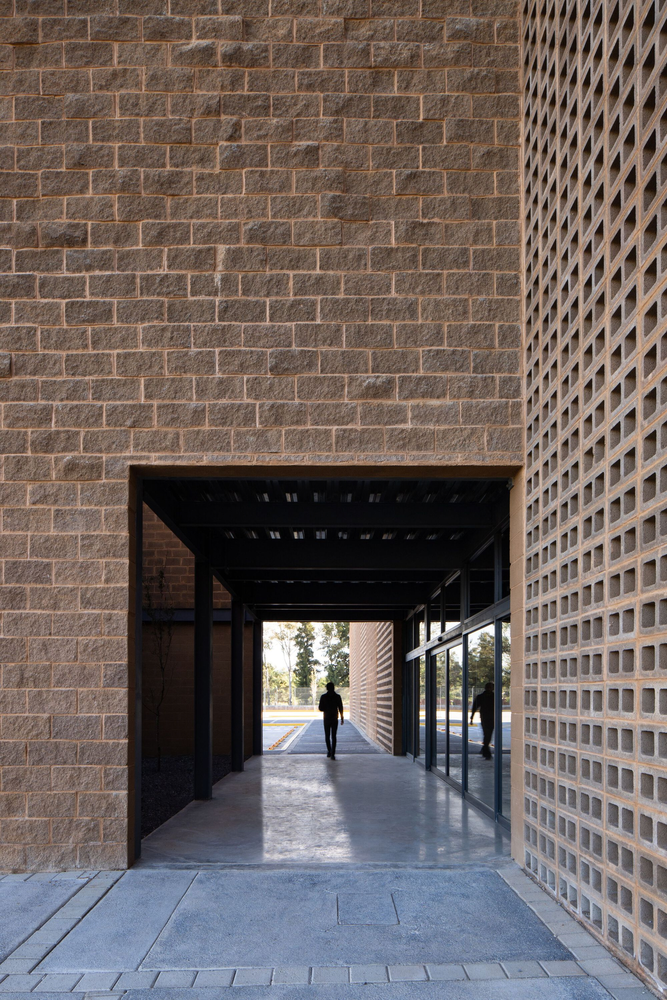
One of the main design factors was the location of the land because the main façade is oriented to the west, so it was decided to generate a system of patios and lattice walls to increase thermal comfort inside the spaces, in addition to being able to generate adequate natural lighting and ventilation for work areas.
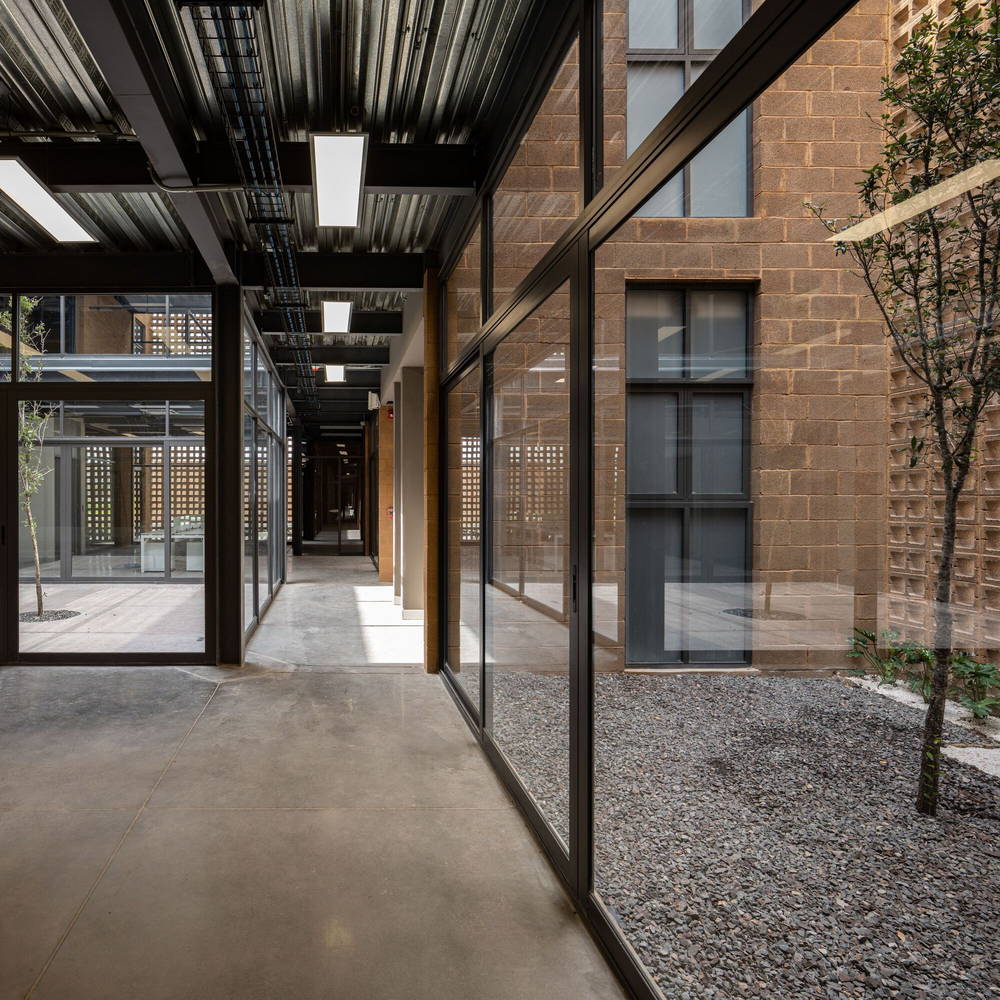
Therefore, the building is developed in a reticular scheme, thus seeking standardized spaces and generating an orderly and easy-to-build structure. One of the important points was to solve the building by means of a structure that allows us to adapt the spaces to different needs and to be able to modify some spaces in the future according to the needs of the company. The perimeter walls and the latticework of the property are made of apparent block, enhancing its use of the material in all its versions.
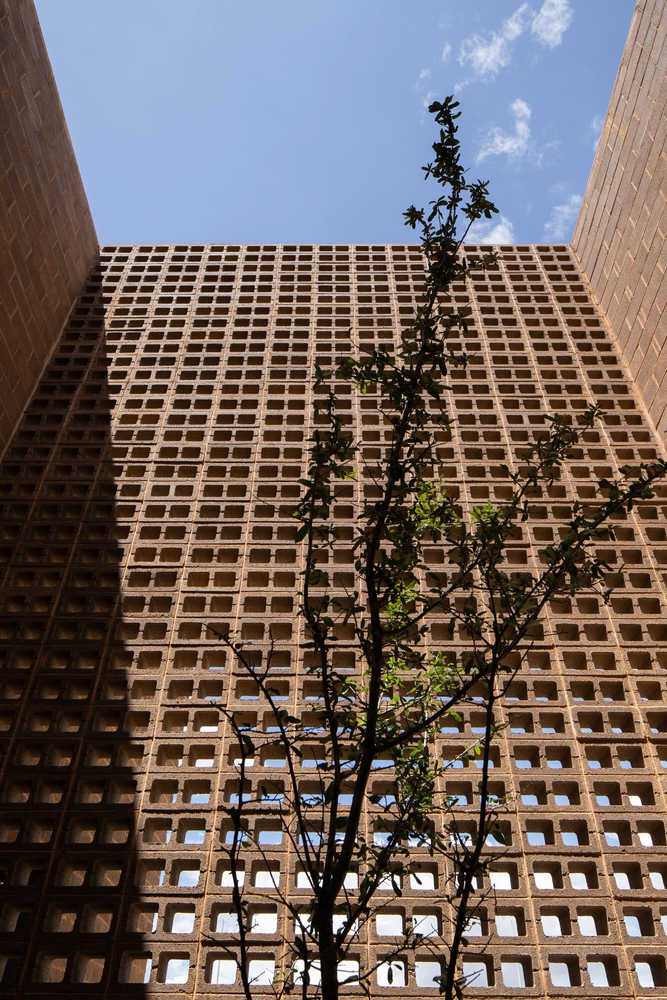
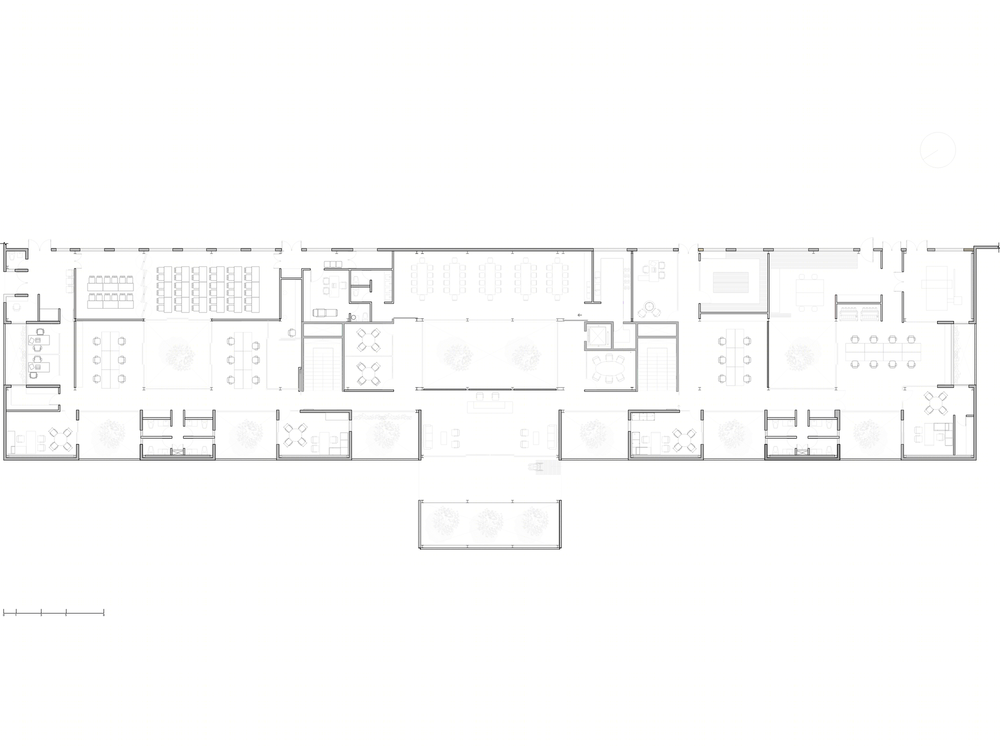
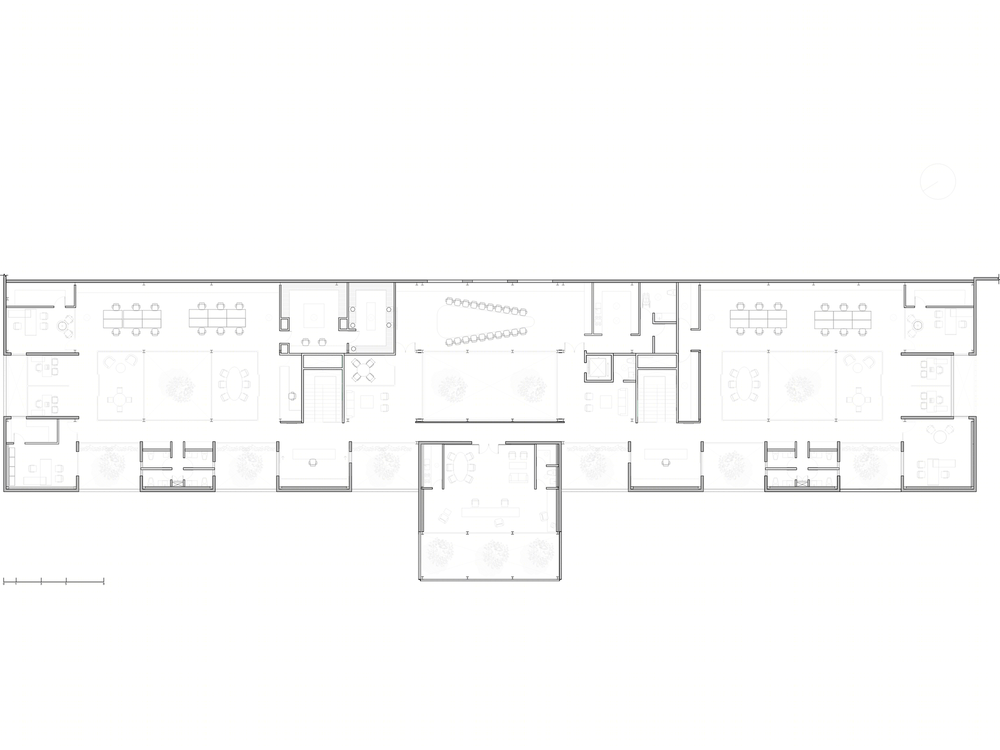
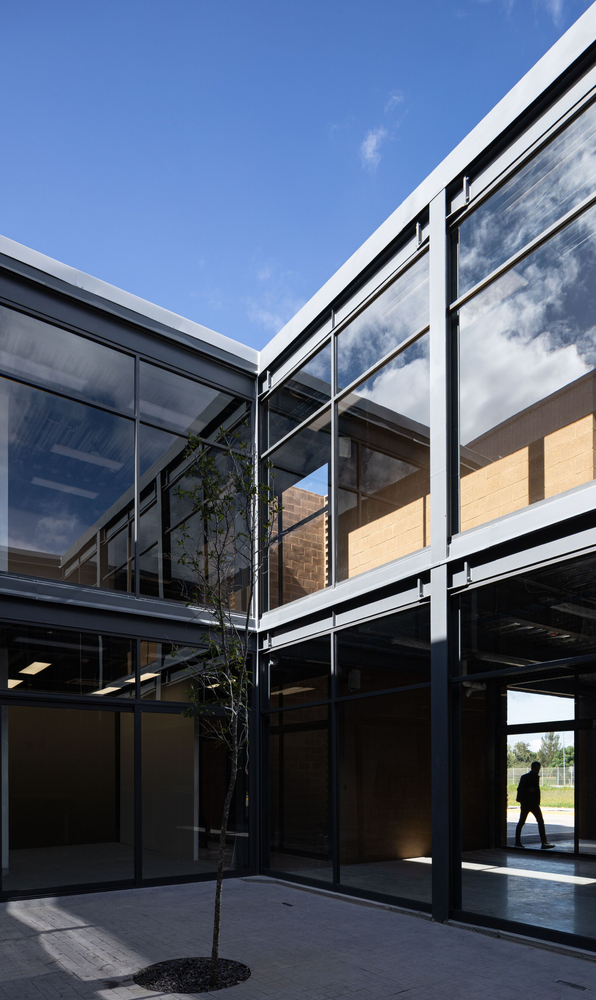
The intention of the project is to reinvent the way people live, inviting the user to live in a different way, experiencing the spaces and the different atmospheres of the place. "A building is a world within another world" Louis Kahn.
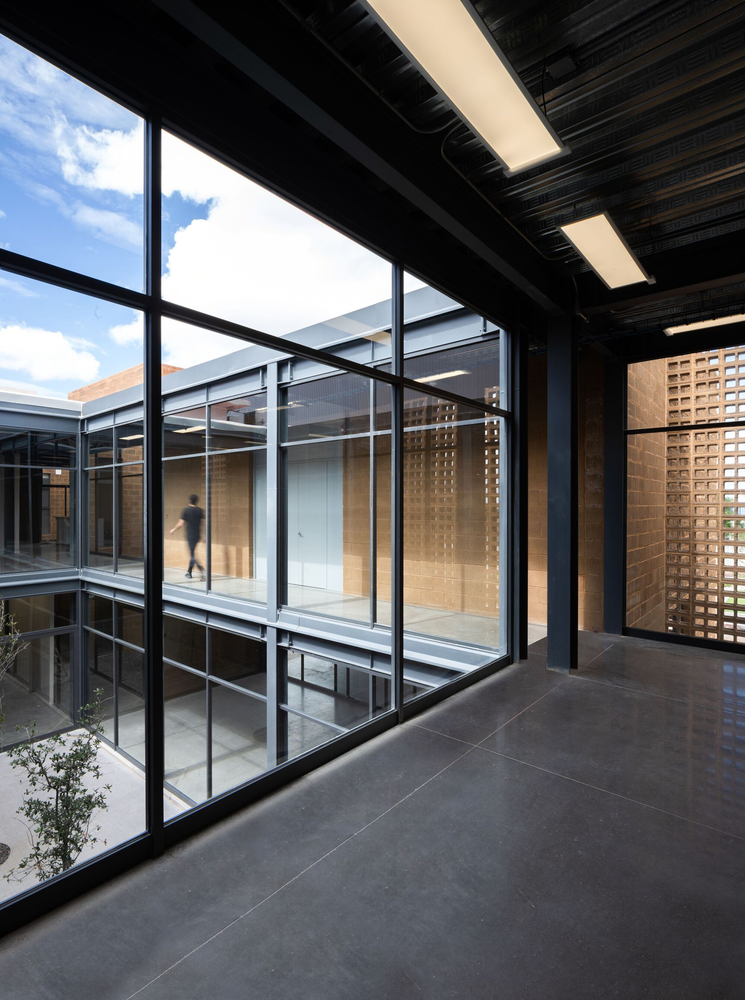
▼项目更多图片
