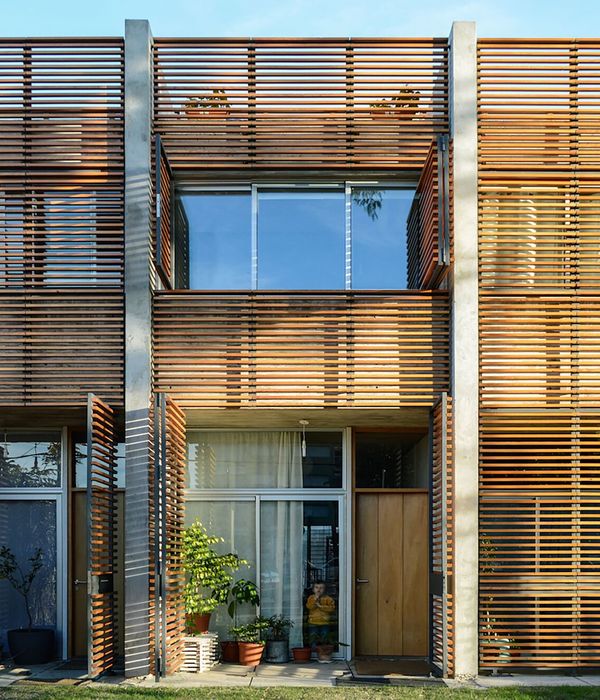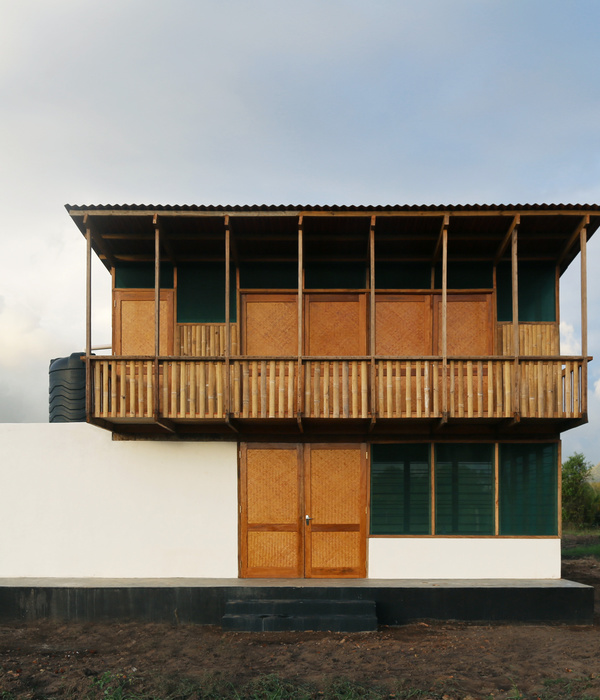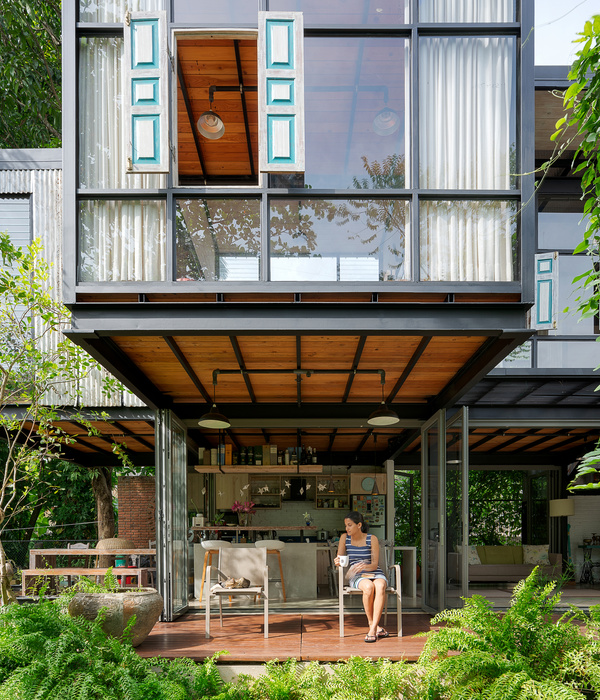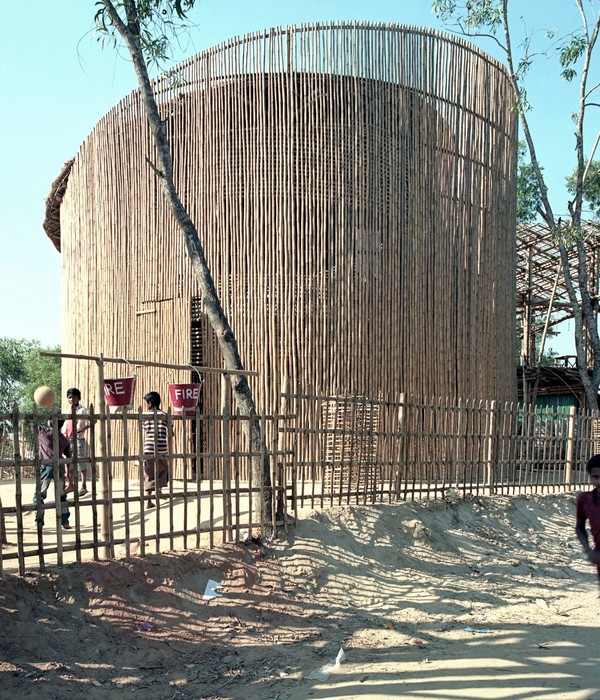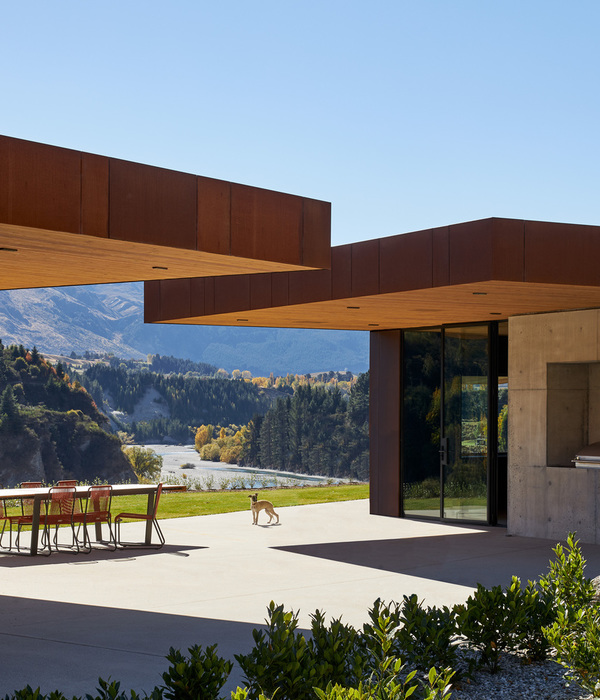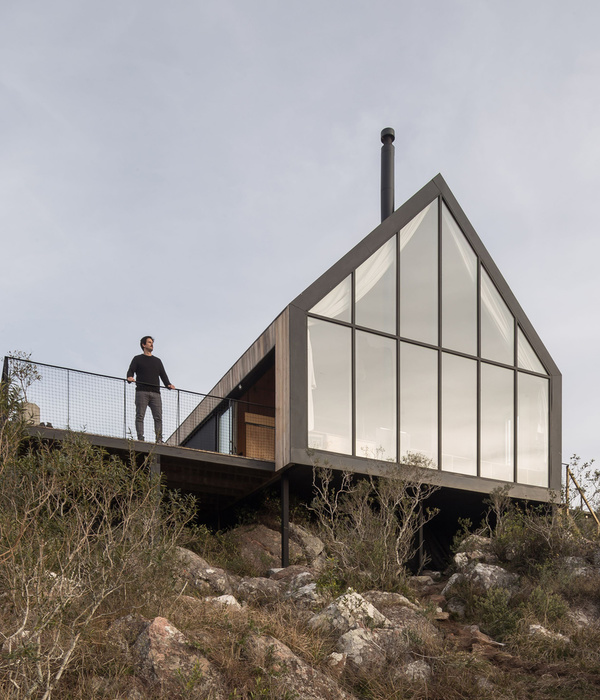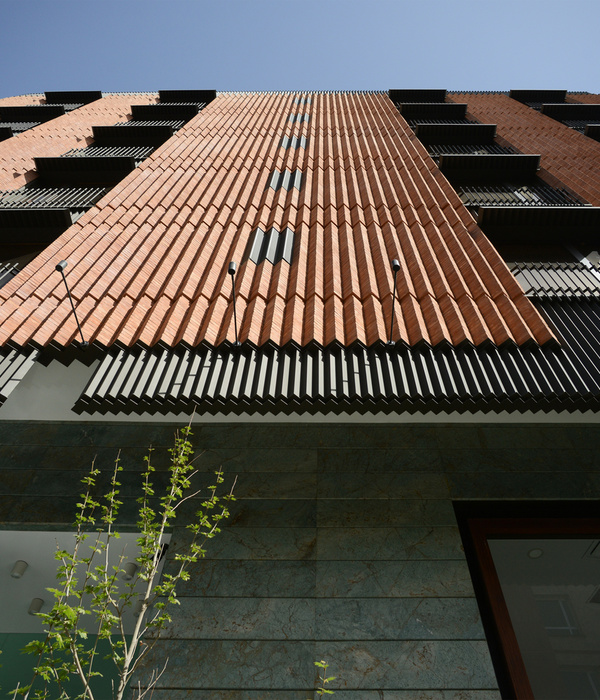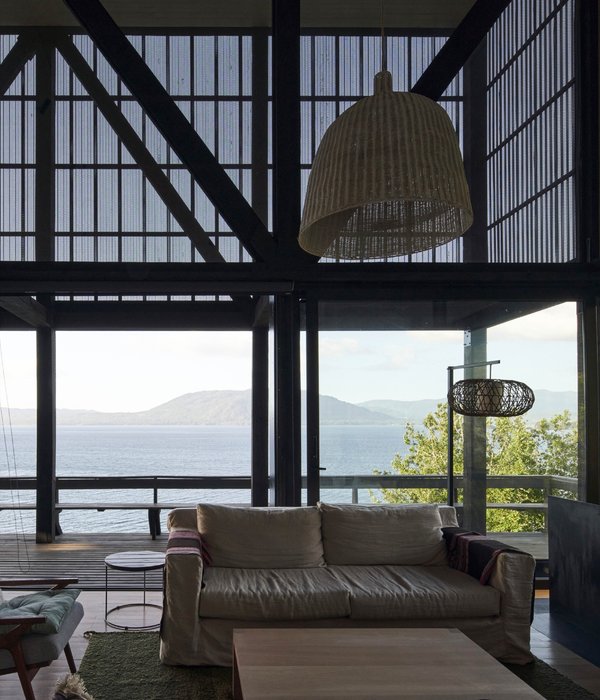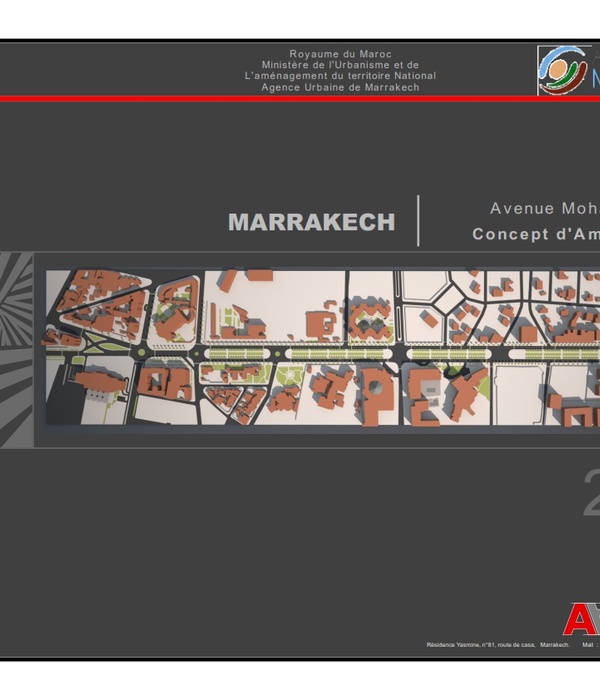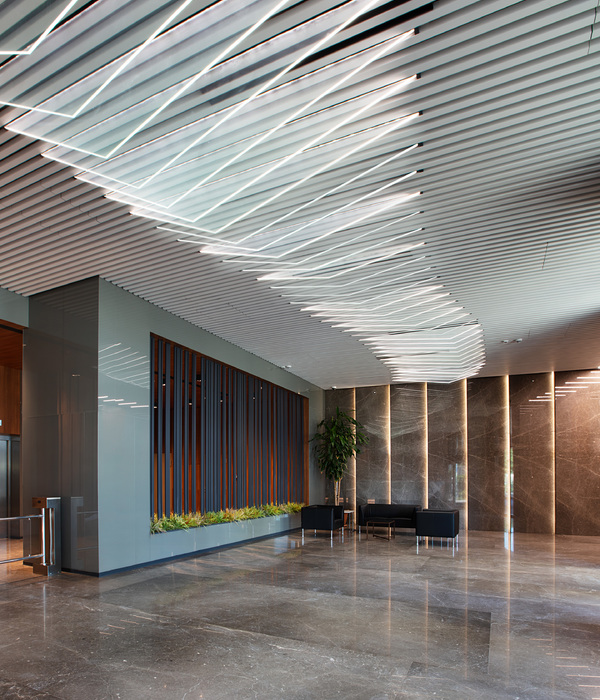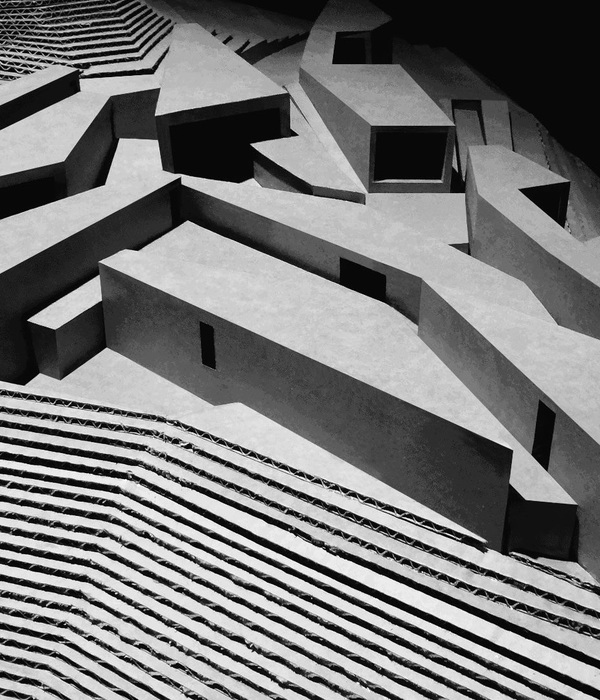Architects:Moreno Architecture
Area :3500 m²
Year :2019
Photographs :Boshua & Vincent Remy
Lead Architects :Yannick Adam, Alicia Leon, Arthur Paquot
Structural Planning :ICB
Technical Engineering :Dalzotto
Project Manager :Semaco
City : Mondorf-les-Bains
Country : Luxembourg
Context. The CMI Group, now known as John Cockerill, has just set up its HQ for the service sector in the Le Triangle Vert business park in Mondorf-Les-Bains. In a landscape of green meadows through which the Sarre freeway runs, horizontality prevails. The company CMI designs, integrates, modernizes, and maintains equipment for energy, defense, steel industry, environment, and industry in general. The project's objective is to centralize the support functions such as Management, Accounting, Human Resources, Purchasing, Communication, and the BET. Programs. The requirements of this project include an industrial hall of 800 m2 and an administrative building of approximately 2,300 m2 above ground.
Architecture. The administration building, designed according to a 135 cm grid, is almost entirely glazed and echoes the horizontality of the surrounding landscape. It is composed of three levels staggered from one to the other. These shifts from floor to floor give dynamism to the construction. The well-being at work is the core of this project's design, the administrative part, and the industrial hall are articulated around a central core grouping all the common spaces and relaxation areas desired by the company (refectories, coffee corners, changing rooms, fitness, etc.).
The landscaped floors of the offices and meeting rooms are defined by the workspaces' high spatial quality, luminosity, and communication. simultaneously, the common spaces have been designed with special care to ease the conviviality and the exchange of employees. The large glass facades allow for optimal natural light. The rooms open up to the landscaping that surrounds the building. The exterior of the building has been landscaped with grassed parking spaces at the perimeter. The L shape of the building gives the opportunity to create a central vegetized square with quality outdoor spaces for the users.
Construction system. The building is designed according to a column-beam system. It optimizes the available space inside the envelope. The floors are free to be split and flexible in their programming. Sustainability – Materiality. The HQE certification is also a cornerstone of this design and construction process. The building is of a bioclimatic design (compactness, orientation, rainwater storage) which uses the passive properties of the envelope (energy class AAA) to reduce the need for additional energy.
The building has the HQE TRES BON certification. For the envelope, the materials were chosen to create a dialogue between the solidity of the precast concrete caps and the preciseness of the metal cassettes and curtain walls. The regularity of the building is achieved by extruded metal profiles that give a rhythm to the facade. The cadence is prolonged on the inside by the structure of the concrete columns. Inside, raw concrete, terrazzo, black steel, and black oak are the connecting threads and offer a global understanding of the project. vegetation touches are added to these materials, bringing balance et nature into the building.
▼项目更多图片
{{item.text_origin}}

