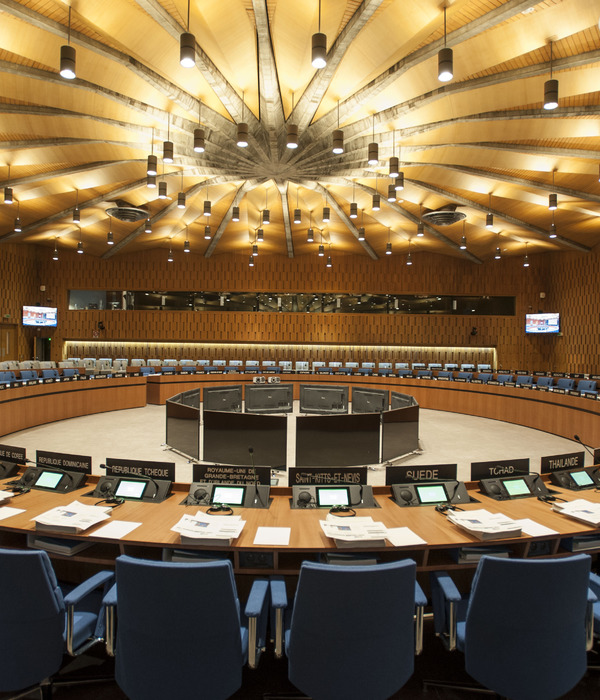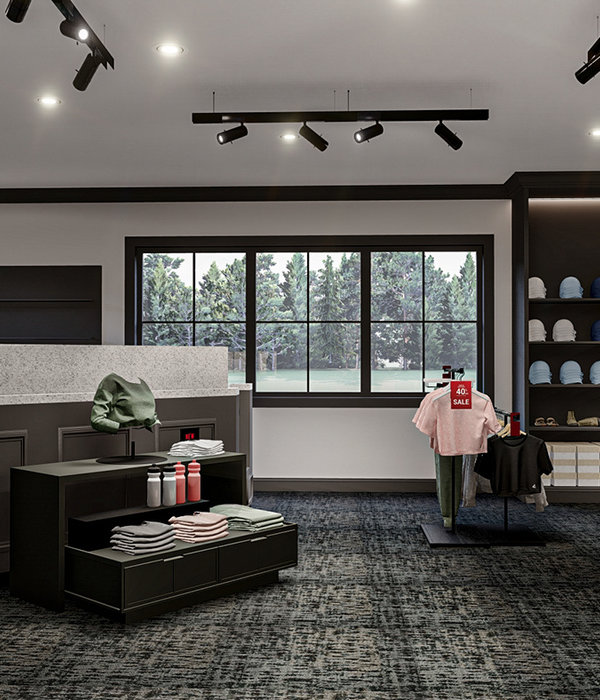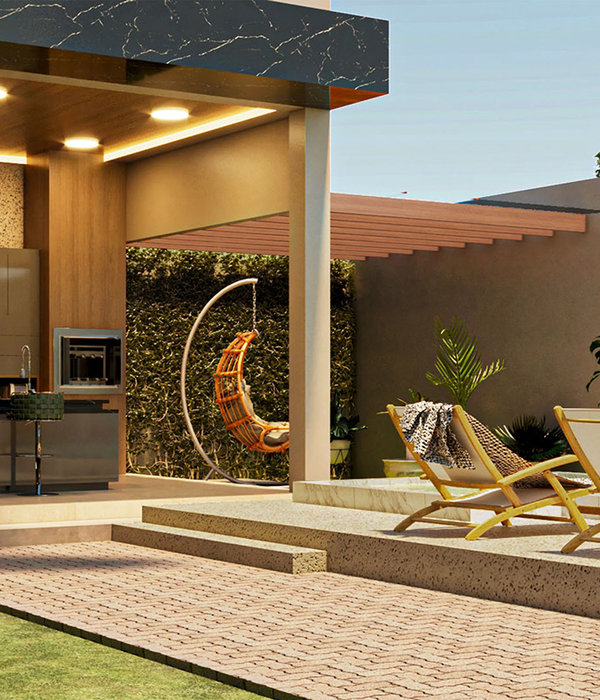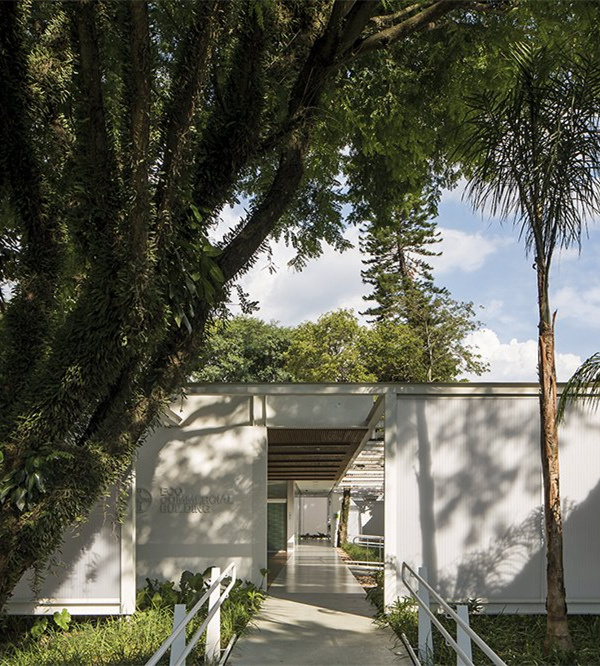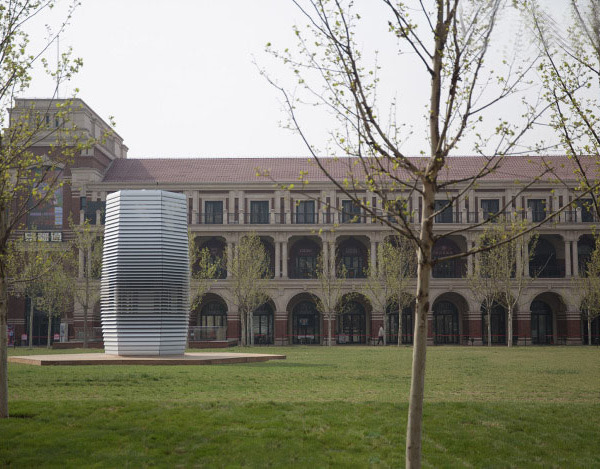© Claudia Quintana & Martin Anzellini
克劳迪娅·金塔纳
架构师提供的文本描述。在波哥大郊区和哥伦比亚的其他城镇,特别是在温带地区,越来越多的房屋成为城市居民的度假或第二居所。这对建筑师来说是一个有趣的机会,但最重要的是,这是一个挑战,因为这些建筑对乡村景观和当地文化有着重要的影响。
Text description provided by the architects. On the outskirts of Bogota and other cities and towns in Colombia, particularly in temperate zones, more and more houses are rising as holiday or second homes for city dwellers. This represents an interesting opportunity for architects but, above all, a challenge because these constructions have an important impact on the rural landscape and on local culture.
考虑到这一点,这个项目的概念是返回到价值的地方乡土建筑技术和建筑类型。阿普洛的房子-遵循该地区建筑的原则-有一个双层盖:第一层是混凝土板,用来关闭房间,防止蝙蝠和昆虫的侵害,第二层是居住、就餐和烹饪区的外壳。形成整个室内空间的屋顶结构是用带有竹笋和当地获得的Palma Amarga或CalicáPalm的叠层松木建造的。美丽的“阿奎拉多”(收紧)类型的棕榈叶是抵抗硬风,隔绝的热量,可以很容易地更换每15至20年时,需要。
With this in mind, the concept of this project is to return to the values of local vernacular building techniques and architectural typologies. The House in Apulo -following the principles of the constructions of the region-, has a double cover: the first one in concrete slabs to close the rooms and to protect from bats and insects and the second, as a shell for living, dining and cooking areas. The roof structure to shape the entire interior space is in laminated pine wood with bamboo shoots and locally obtained Palma Amarga or Calicá palm. The beautiful “Apretado” (Tightened) type ofinstallation of palm leaves is resistant to hard winds, isolates from heat and can easily be replaced every 15 to 20 years when needed.
© Claudia Quintana & Martin Anzellini
克劳迪娅·金塔纳
每个宿舍旁边都有浴室,有一个露天淋浴,可以俯瞰花园。还有一个阁楼,上面的宿舍,这是一个陡峭的偷窃雕塑楼梯。
Next to each one of the dormitories there is bathroom, with an open-air shower overlooking the garden. There is also a mezzanine, above the dormitories, which is accessed by a steep steal sculpture-stair.
© Claudia Quintana & Martin Anzellini
克劳迪娅·金塔纳
Elevations
© Claudia Quintana & Martin Anzellini
克劳迪娅·金塔纳
其结果是一个简单的房子,提供不同的选择使用,在景观,它只是一个离散的“棕榈棚”,任何农民居住在该地区。
The result is a simple house that offers different alternatives of use and, in the landscape, it is simply a discrete “palm shed" as any peasant dwelling in the region.
© Claudia Quintana & Martin Anzellini
克劳迪娅·金塔纳
Architects AGRA Anzellini Garcia-Reyes Arquitectos
Location Anapoima, Colombia
Design Team Martin Anzellini, Stefano Anzellini, Maria Inés Garcia-Reyes
Area 109.0 m2
Project Year 2016
Photographs Claudia Quintana & Martin Anzellini
Category Houses
{{item.text_origin}}




