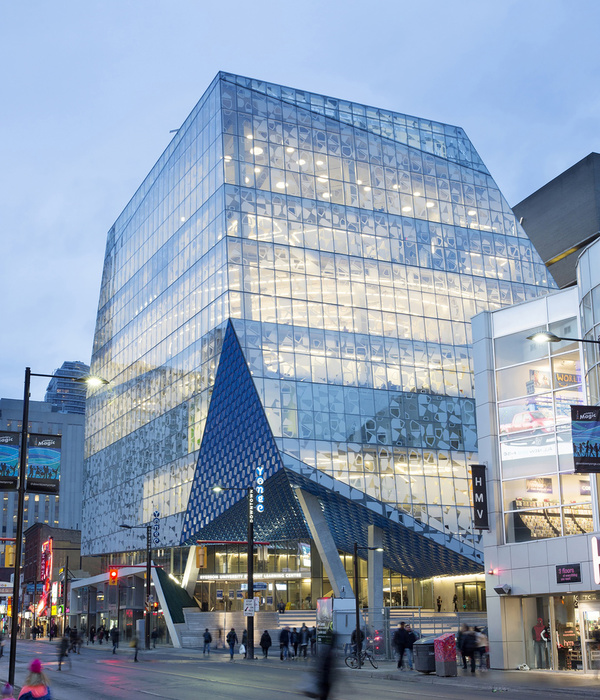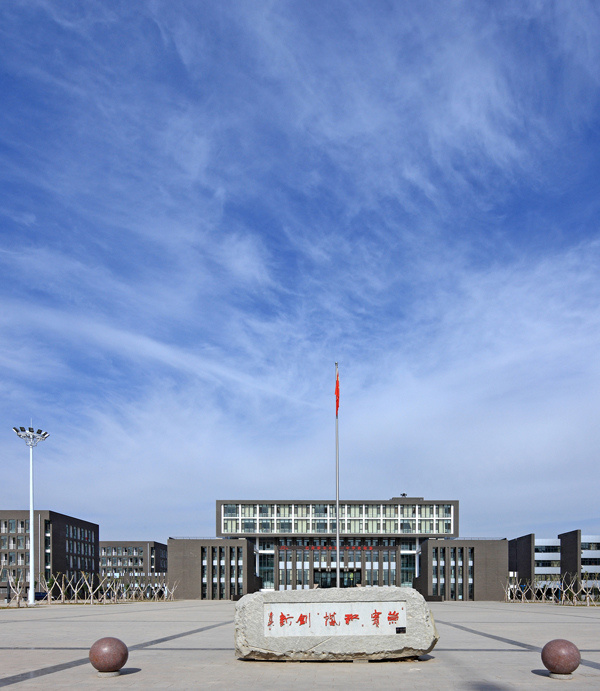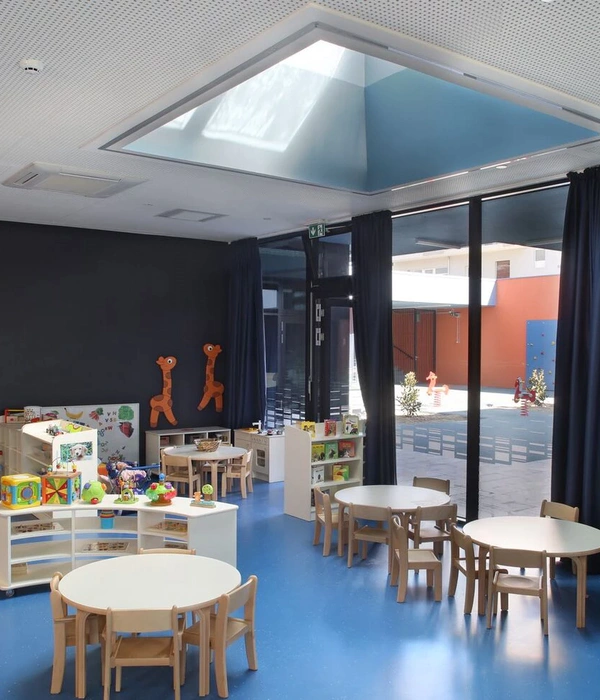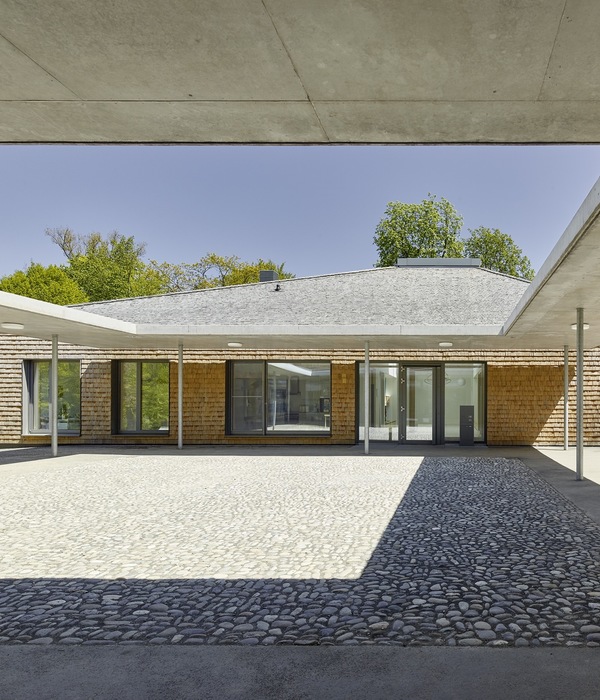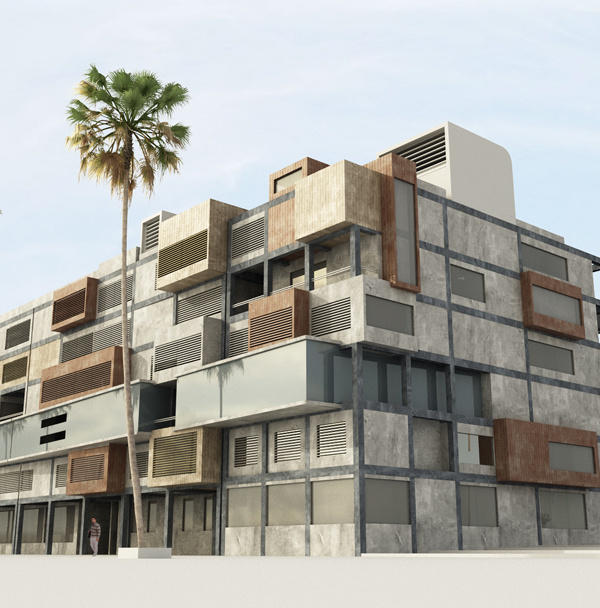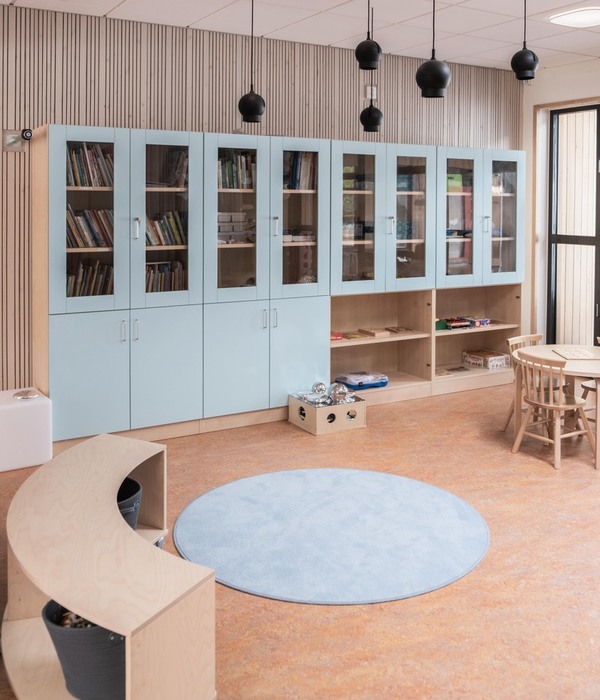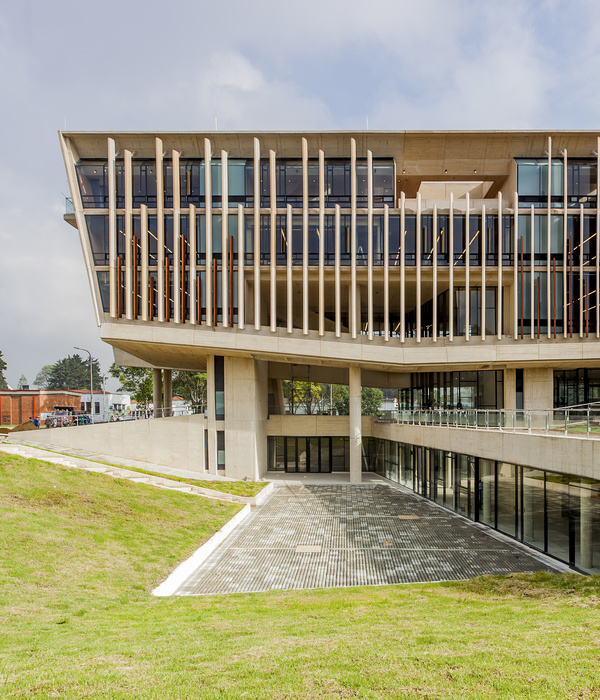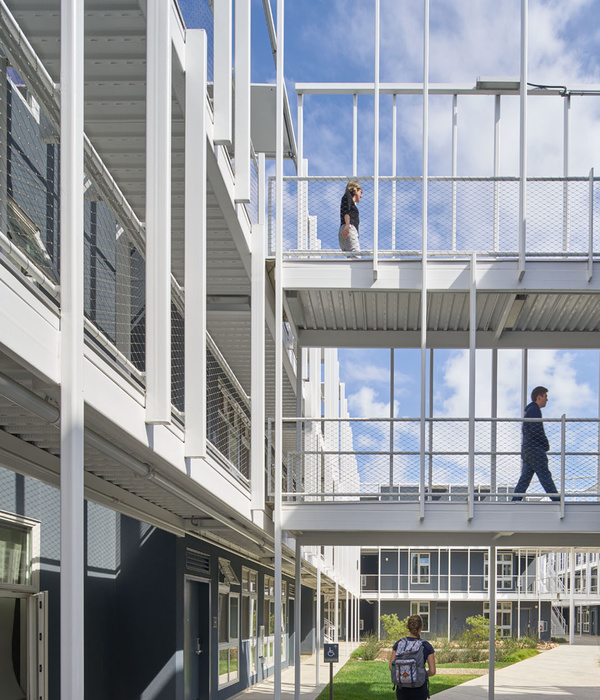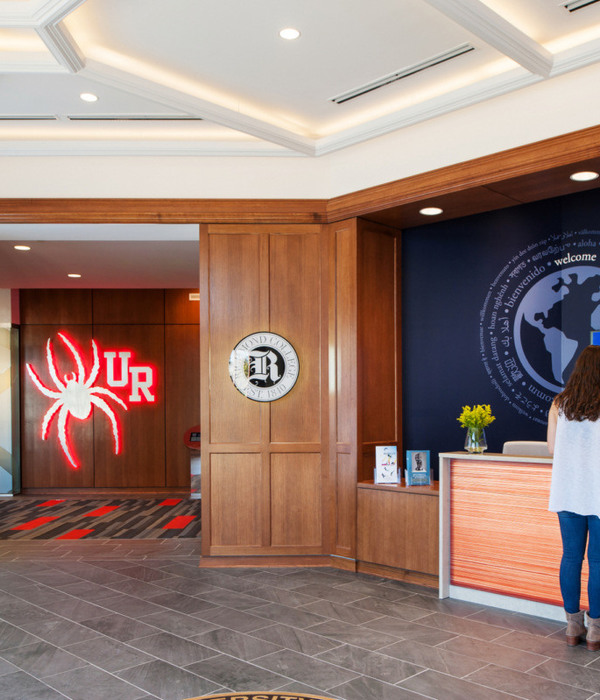- 项目名称:香港臻环住宅塔楼
- 项目规模:6,487平方米
- 设计方:Aedas
- 竣工年份:2013
Hongkong Gramercy house tower
设计方:Aedas
位置:香港
分类:居住建筑
内容:实景照片
项目设计董事:柳景康 (Cary Lau)
竣工年份:2013
项目规模:6,487平方米
图片:6张
Aedas设计以SOHO为主调的住宅塔楼——臻环。
由Aedas设计并获得LEED认证的臻环住宅塔楼位处香港半山区的优质地段,能够饱览著名维多利亚港的壮丽景致,设有28层住宅和四层裙楼。
Aedas执行董事柳景康负责整个项目的设计,项目体现了充满现代感和SOHO生活方式的基调,通过提供餐饮的户外露台将街道的活力融入建筑,同时也使SOHO的生活时尚主调延伸至街面上。
裙楼包含了餐饮设施、会所、景观花园以及游泳池。种满植被的户外露台使整个裙楼如同城市绿洲般,为整个城市注入一抹清新之色。
Aedas’ residential tower Gramercy embodied with SOHO lifestyle。
The Aedas-designed, LEED-accredited Gramercy is located at the mid levels in Hong Kong, enjoying magnificent view of the world renowned Victoria Harbour. It is a 28-storey residential tower sitting on a four-storey podium.
The entire project, designed by Aedas’ Executive Director Cary Lau, embodies the contemporary and SOHO lifestyle. The design embraces the vibrancy of the street by incorporating many terraces which extend the outdoor dining experience from SOHO to this area.
The podium comprises food and beverage outlets, a clubhouse, a landscape garden and a swimming pool at the podium floor. Outdoor terraces together with large amount of greenery transform the podium into a city oasis.
香港臻环住宅塔楼
{{item.text_origin}}


