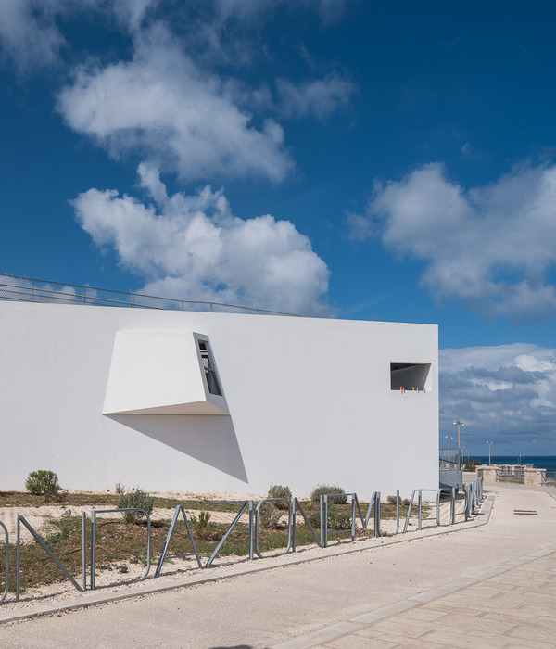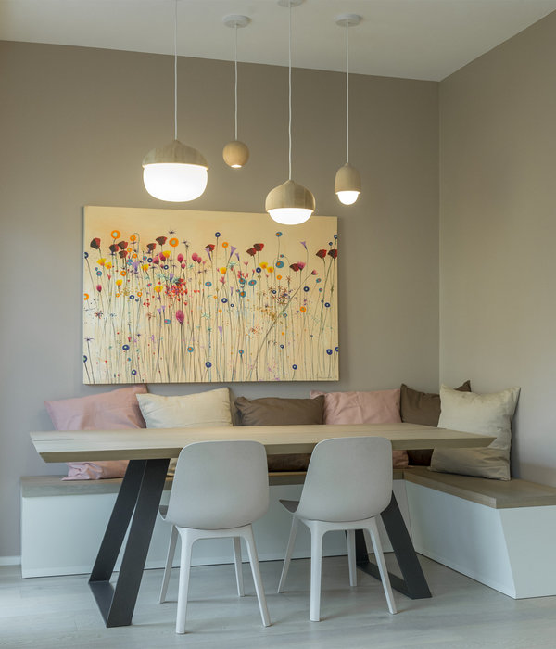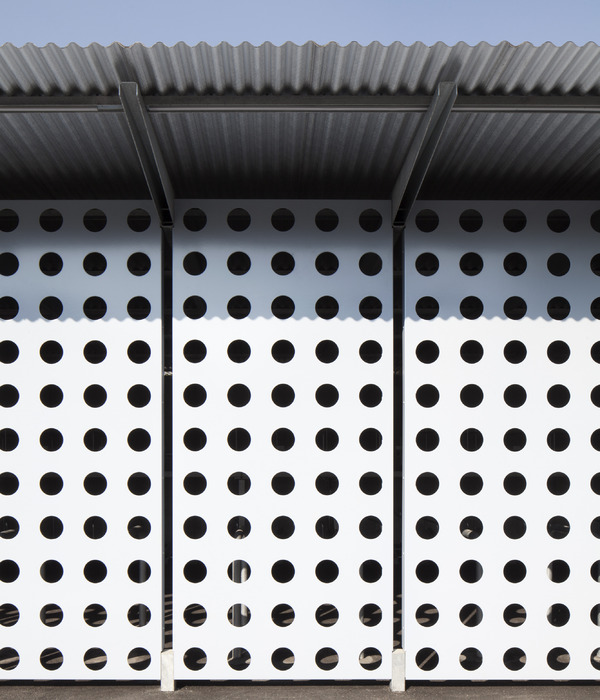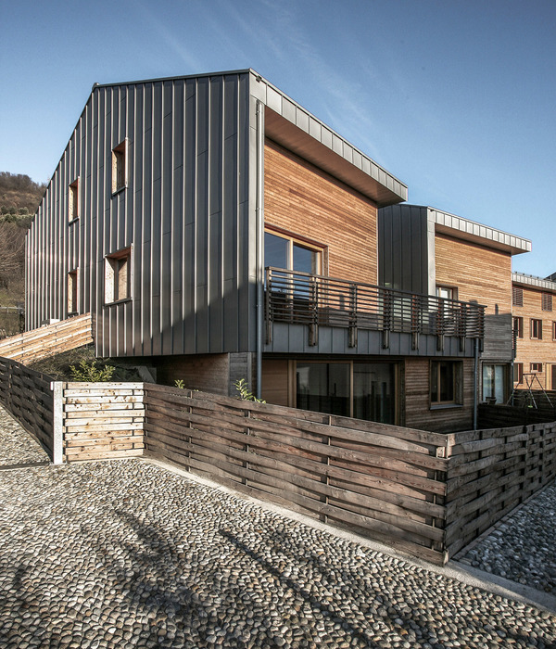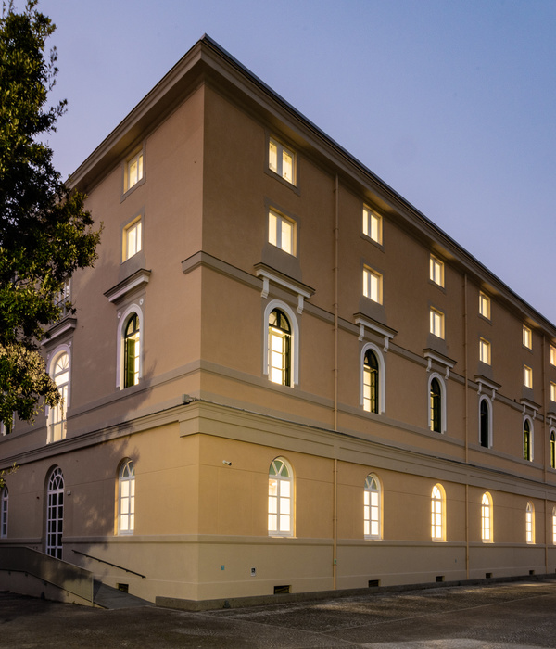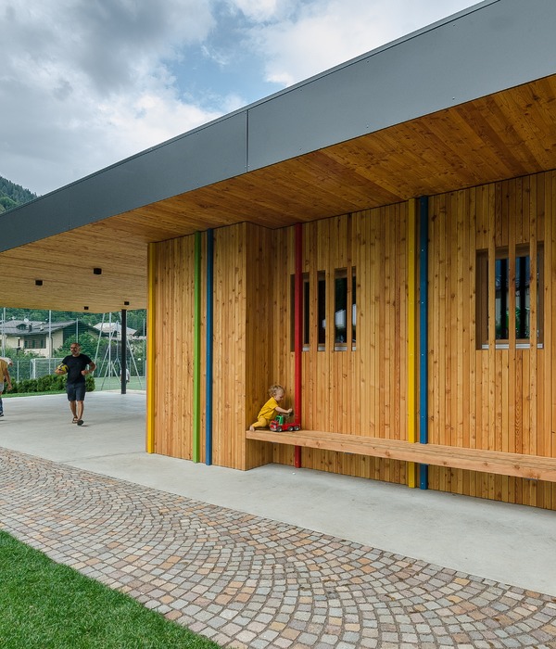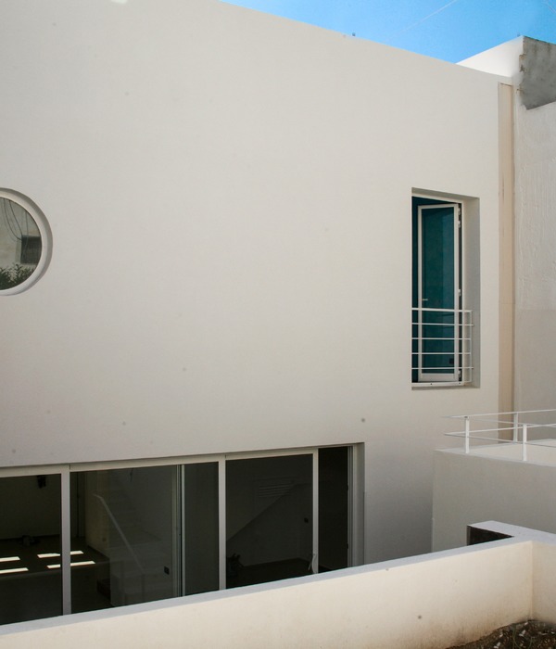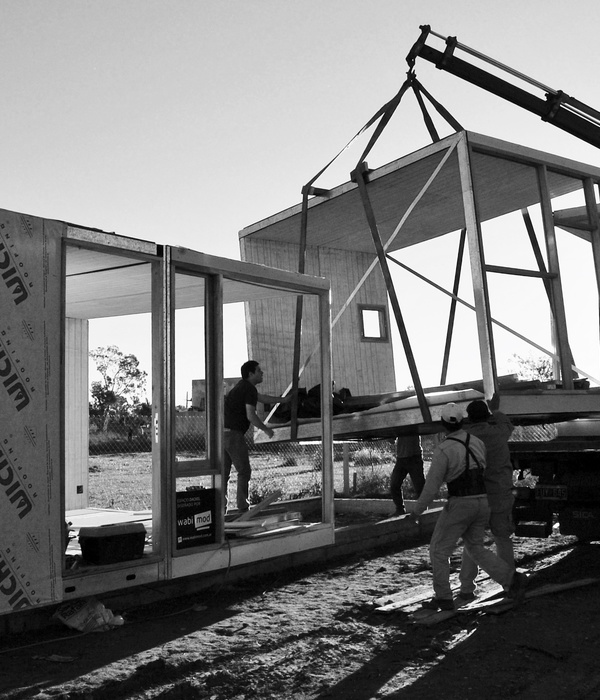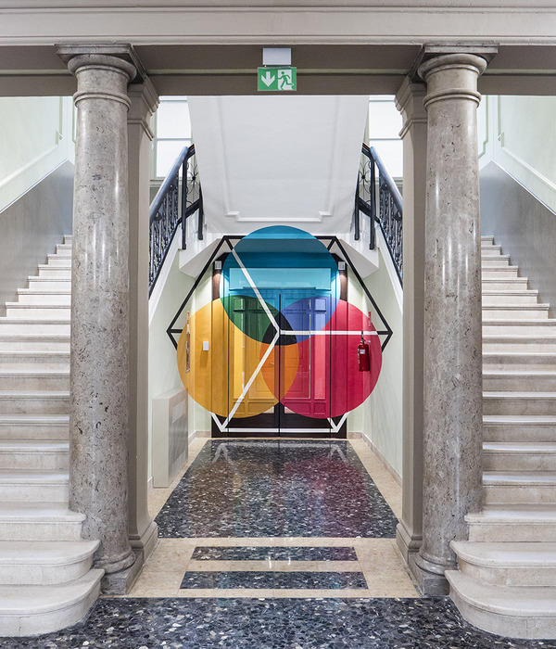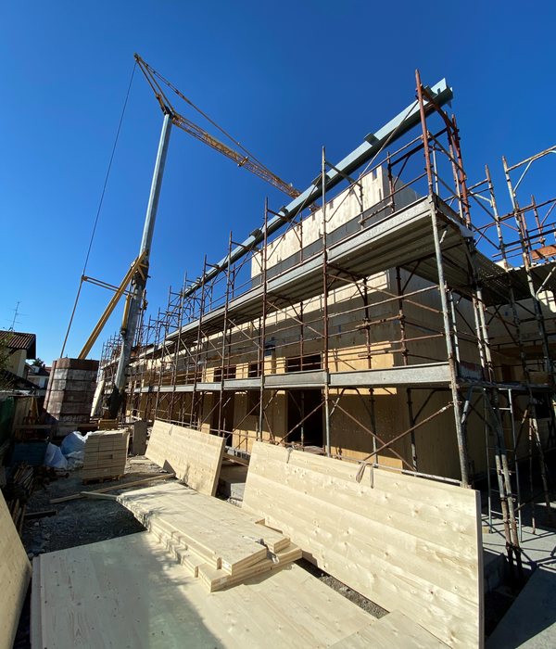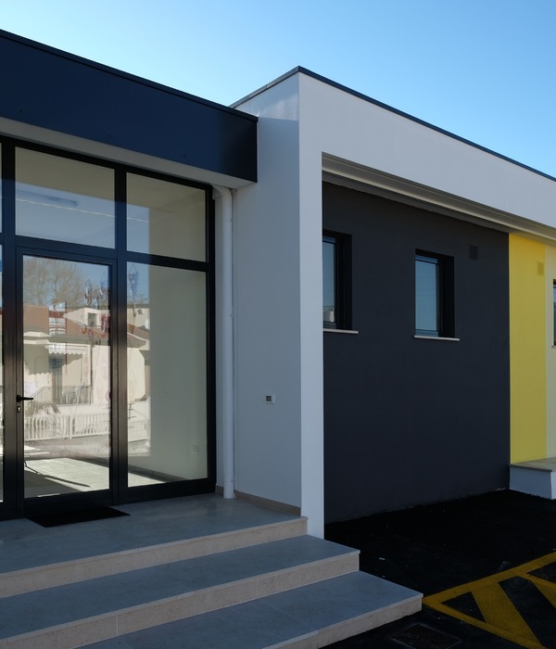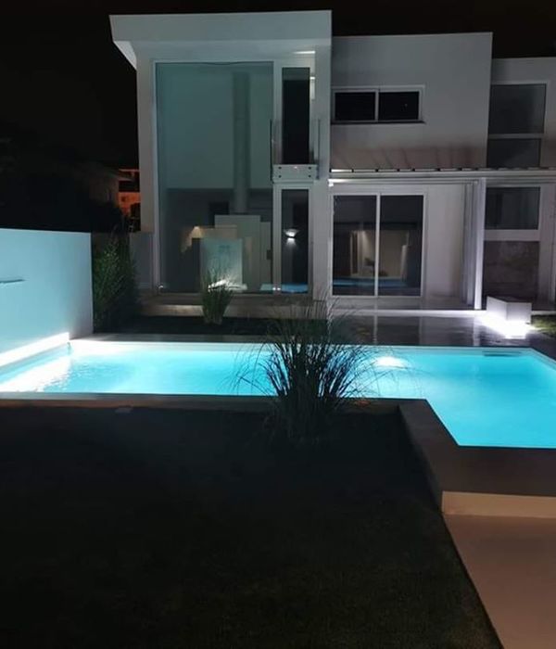SMBW developed the landmark Queally Admissions Center building at the University of Richmond in Richmond, Virginia.
The Queally Admissions Center is the new signature building anchoring the campus gateway entrance. It brings together Admissions, Financial Aid, Career Services, Bursar, and Registrar to centralize student services and strengthens the connections between academic and professional opportunities. The Queally Center is a both a landmark and major destination, sited at the intersection of the two main campus roads and a new cross-campus pedestrian axis. The wings of the building, the gently falling topography, and planted areas define beautiful and often used outdoor spaces, including the entry plaza and rear courtyard, that serve foremost as origination points for campus walking tours. The rear courtyard, with its water feature and landscaped site wall, also serves as an outdoor room for major events.
The primary space inside the building is the assembly room for 500 visitors. It is equipped with three large projection screens, four large monitors, and a stage at the front for keynote and panel speakers. Two vertically retractable partitions are housed in the celling, allowing the space to be divided into three separate event spaces. The assembly hall is supported by a full service catering kitchen designed to serve a number of campus functions including banquets and receptions for up to 350 people.
The building’s tower provides a main entry space, hospitality room for Career Services, and a board room at the third floor with a commanding view of the campus. Lobby waiting areas and the main gallery provide generous space to queue visitors between presentations, and are outfitted with the latest technology and interactive graphics to engage and connect prospective students with campus life at UR. A nine-screen video wall displays informational videos; interactive monitors and tablets provide access to UR history and academic programs, campus maps, and testimonials. The admission office fronts the main gallery with glass walls and meeting rooms, while the main assembly room anchors the end of the gallery. A sculptural stair, cantilevered from the walls, invites visitors and students upstairs to the other departments. Financial Aid and Career Services occupy the second floor, which includes a hospitality room and multiple interview rooms for students to meet with top recruiters.
Architect: SMBW Design Team: Will Scribner, Fred Hopkins, Josh McCullar, Maggie Schubert, Tamara Van Meter, Michelle Mikita, Sierra Roman Photography: Ansel Olsen
14 Images | expand images for additional detail
{{item.text_origin}}

