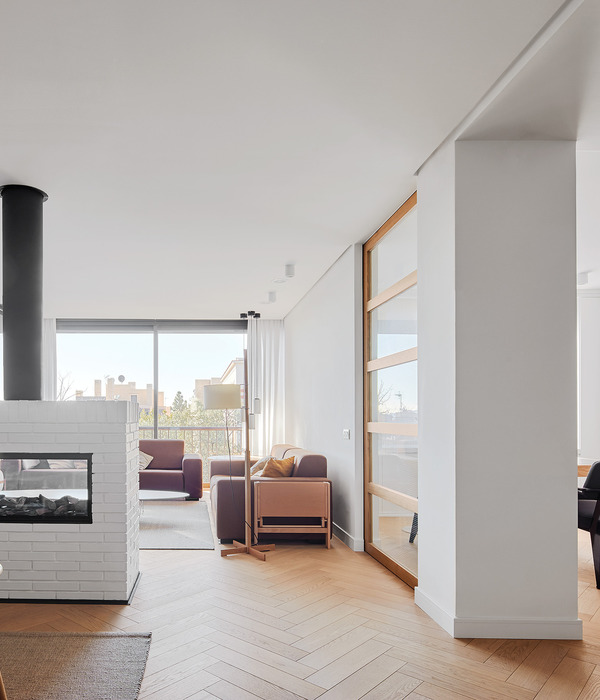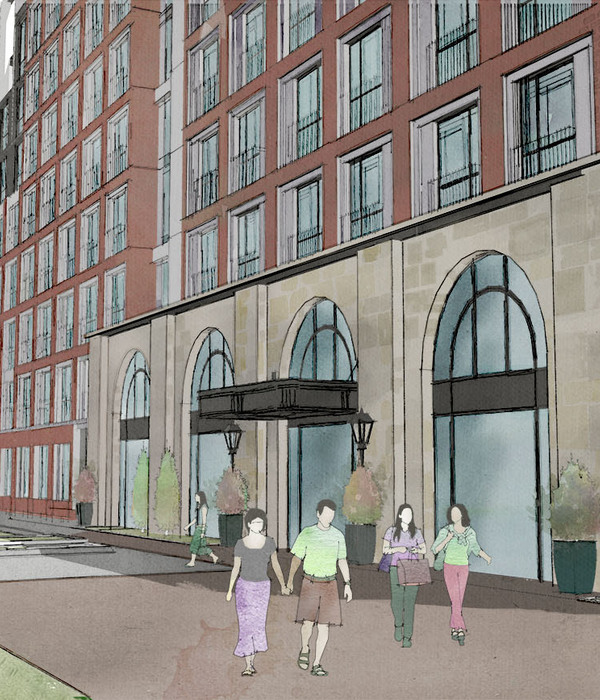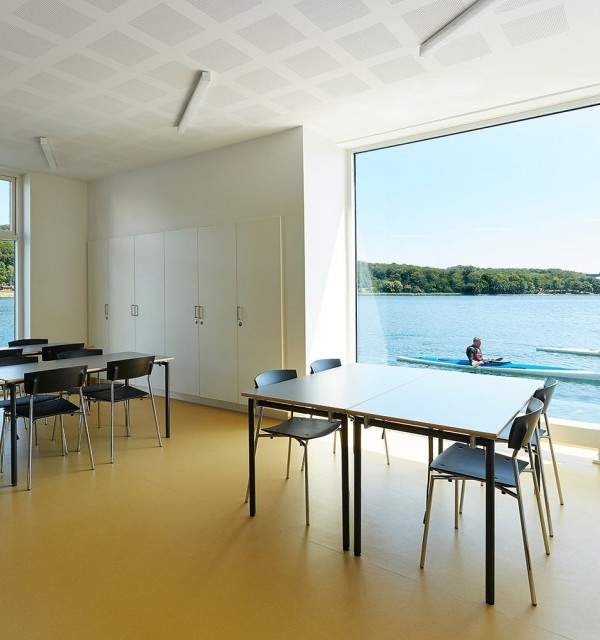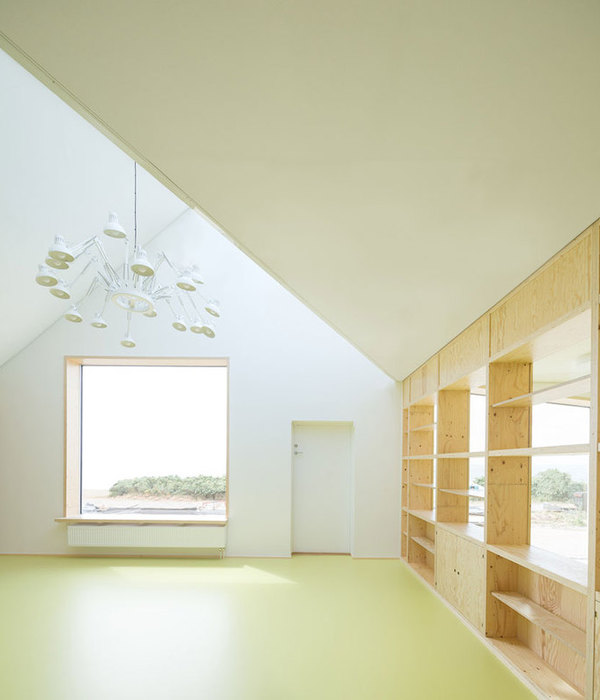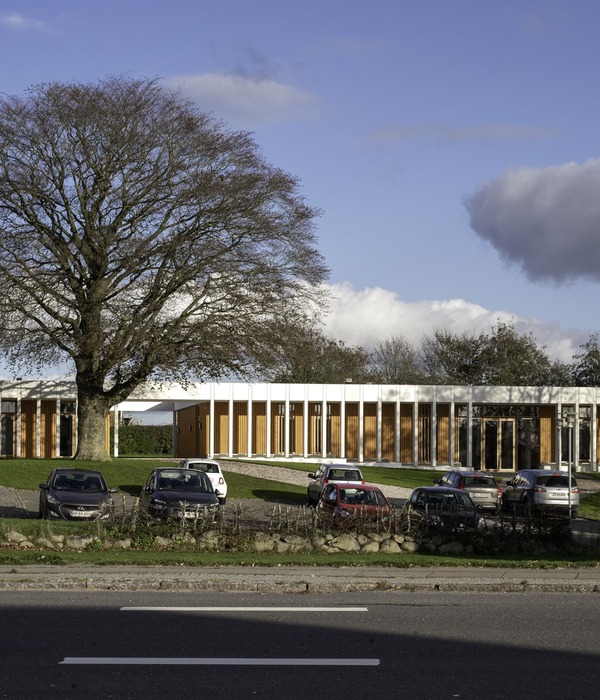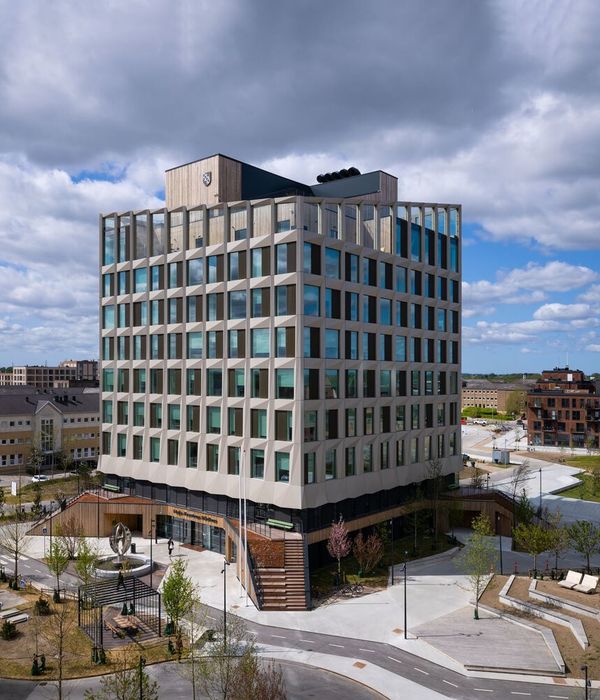The intercultural education center is located in an attractive urban location not far from the historical district of Tübingen. The direct proximity to the riverside as well as the view of the castle are characteristic of the particular situation of the property. Inspired by the pavilion structure of the surrounding existing buildings, an ensemble of two differently sized buildings emerged: the two-storey primary school and the smaller, one-storey children‘s home. Both houses were designed on a square floor plan with a pyramid roof and are connected via a common, covered entrance area.
The two pavilion-like solitaires create a high permeability in the outer space due to their open arrangement. The result is a “school landscape” through which the important paths and perspectives are preserved as far as possible. Due to the location and topography of the property, the striking roof surfaces can be experienced as a fifth façade. Splitting the entire cubature into two smaller buildings creates a child-friendly scale that supports the desired clear orientation.
Children can enter the school and the children‘s house through the shared, weather protected access. Together with the switchable multifunctional areas, the cafeteria and the seating sections, here you will find space to interact and to meet. On the ground floor of the children‘s house, a multi-purpose room and the administration is located at the entrance, the group rooms open to the landscape tot he East. The primary school welcomes the students on the ground floor with more public spaces such as cafeteria, communal area and library.
Characteristic of the atmosphere in the interior spaces of both buildings is the large, square skylight in the roof, which functions as a large „light shower“ providing plenty of natural daylight in the center of the buildings. In order to open up this open learning lands- cape filled with zenital light with the seat step, the classrooms and classrooms, which can be used in a variety of ways, are located on the upper floor of the school.
Around this, filled with zenital light, open learning landscape the classrooms are situated. This zone is multiple usable and connected to the open staircase with seating steps.
Both houses have a façade of cedar-wood shingles, which by their small size and warm material language strengthen the scale and atmosphere of the ensemble. Both the children‘s house and the school are built in timber construction, only reinforced concrete has been used for the floor and floor ceilings. All materials were tested and carefully selected for their pollutants and primary energy requirements.
Despite the high energetic demands of a passive house, which has already been formula- ted in the competition, the technology appears as an unpretentious and integrative part of the house: the two solitaires offer quiet, concentrated spaces, which give the children a high degree of identification.
{{item.text_origin}}


