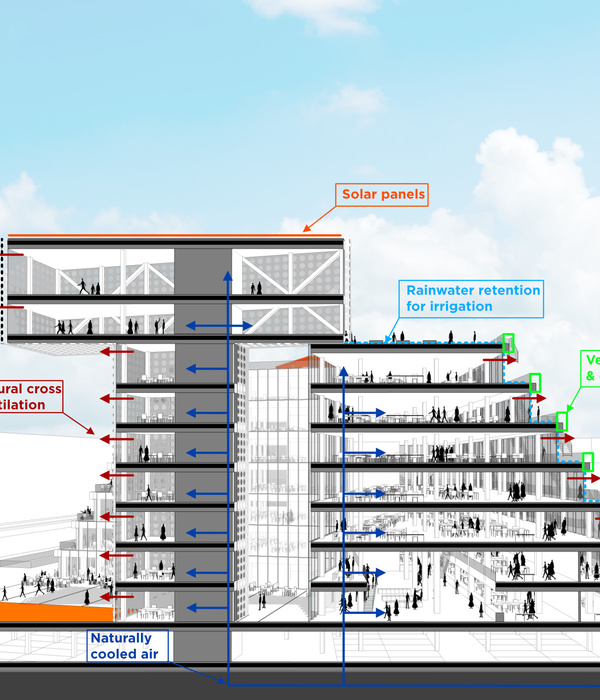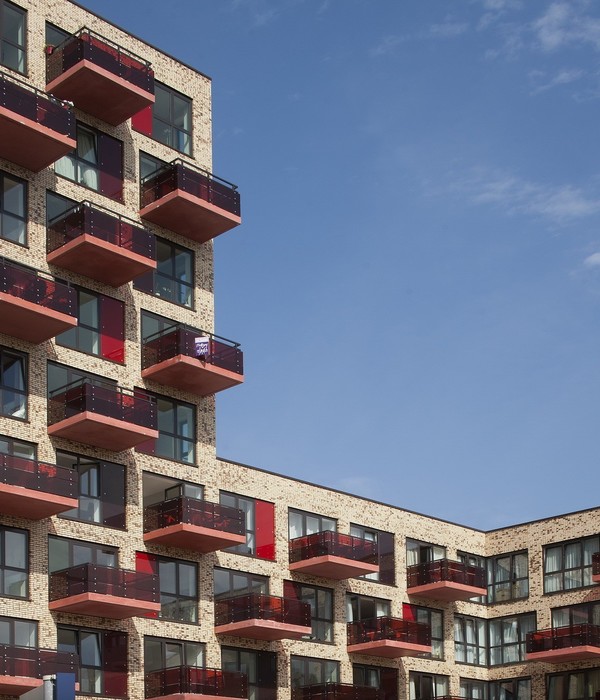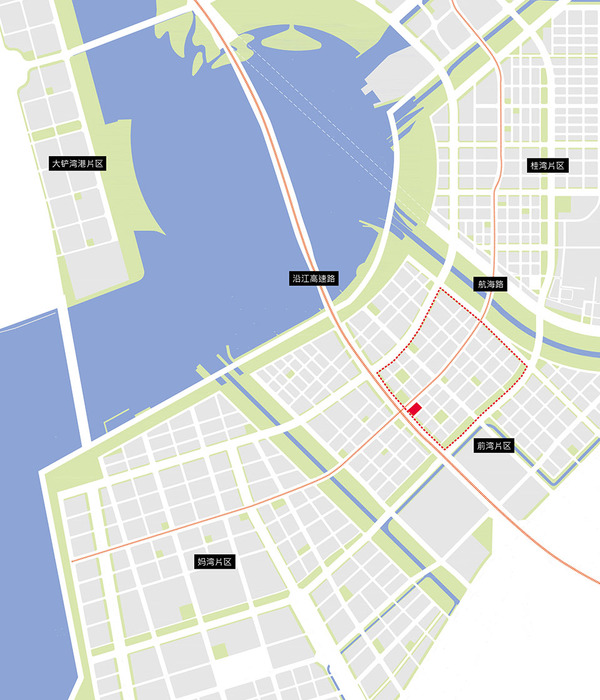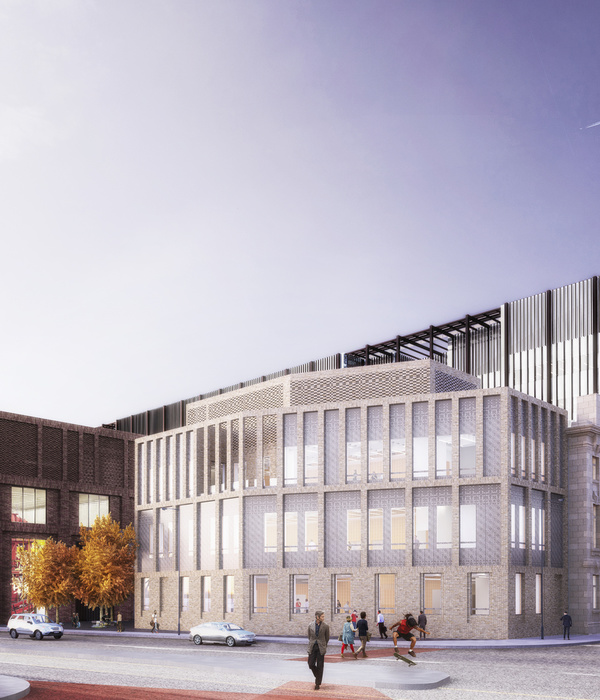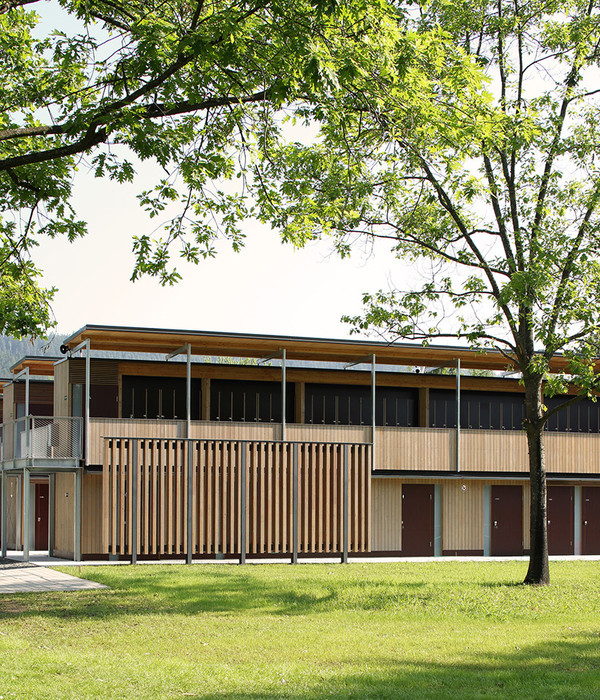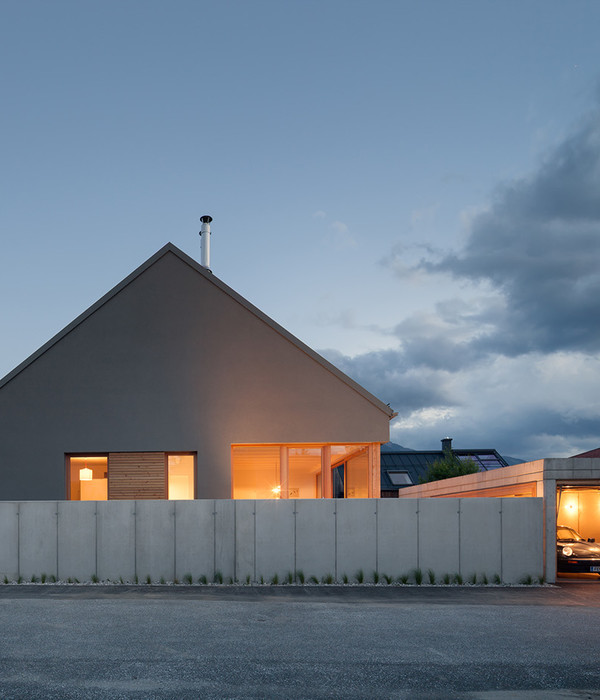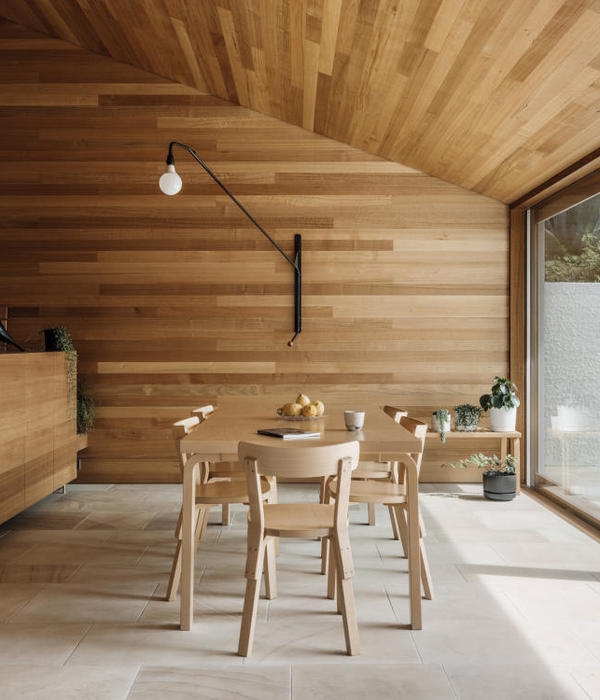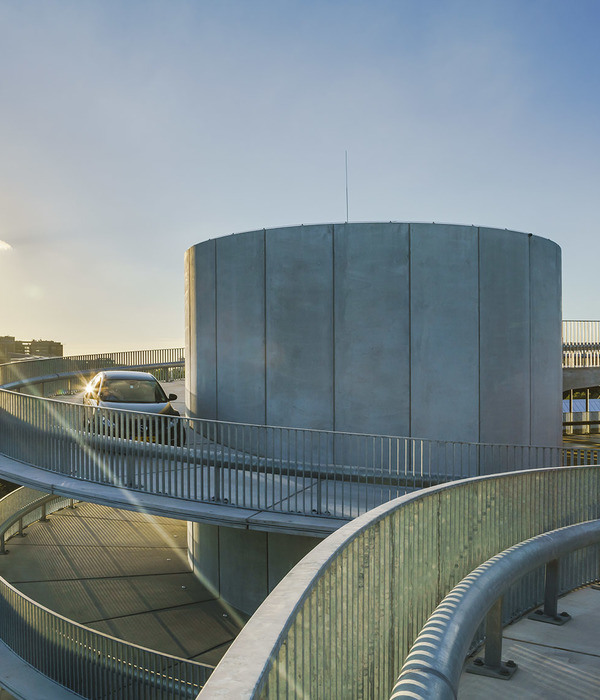Architects:Chroma Arkitekter AB
Area :1880 m²
Year :2019
Photographs :Bekim Aliji
Manufacturers : Moelven, Forbo, TantumMoelven
Lead Architects :Annika Markstedt, Ann-Sofi Krook
Landscape :White Arkitekter, Karin Höök
Architect : Emma Jacobson
Engineer : Simon Carlsson
Client : Örkelljunga kommun
Country : Sweden
The building and its architecture are a part of the concept development and a catalyst for promoting healthy work concerning the children in the municipality. The nursery school did not have a complete program, but a vision. Our mission was to capture ideas and thoughts, participate in workshops and take part in current research regarding health. We translated this knowledge into a concept and program as well as putting words into actions that would result in a physical building.
One of the challenges we faced was the short project time of 2,5 years from initial dialog and pencil stroke to the day when the children were moving in. Additional challenges were a new local plan and an already existing safe room situated on the plot that, it would turn out, was not allowed to be torn down but had to be incorporated into the building. The project is a pilot project that has engaged researchers and university students as well as children, parents, and inhabitants of Örkelljunga.
Some of the future challenges are the growing proportion of mental illness among young people as well as childhood obesity and diabetes. Architecture, indoor and outdoor environment, meals, pedagogy, and other targeted efforts contribute to the possibility to give children good conditions to establish healthy habits and to be good ambassadors of health for the whole family in their everyday lives. The building has a significant signal value to strengthen and inspire people to engage in a healthy lifestyle. The fairytale-like forest is attracting the use of imagination.
There is beautiful daylight in the building; from the side between the trees into the rooms, straight through the rooms from both sides, filtering in through the rounded skylights and can be spotted around the soft corners of the walls. With its rounded corners with wood panels inside as well as outside the building is caretaking, embracing, friendly and exciting to move through as well as it encourages physical activity.
The nursery school consists of six departments and the building is made up of three rounded houses that are tied together by a central common room called Agora where there is a lounge and space for movement, play, and assembly. The wood panels in the façade follow into the building in a sweeping motion. The green canopies along the facade are held up by round glulam pillars. When the children need to rest in between their activities in the outdoor sleeping area they can lie and look up at the trees and clouds through round domes with the wind blowing in the tall pine trees.
The wood theme continues inside with noise-reducing panels and furnishing in pine and ash. The building has a light body, facades in wood, and a concrete floor structure. The standard of the material is generally high with a lot of natural materials both on the inside and the outside. Additionally, the building is made up of durable material that ages gracefully.
▼项目更多图片
{{item.text_origin}}


