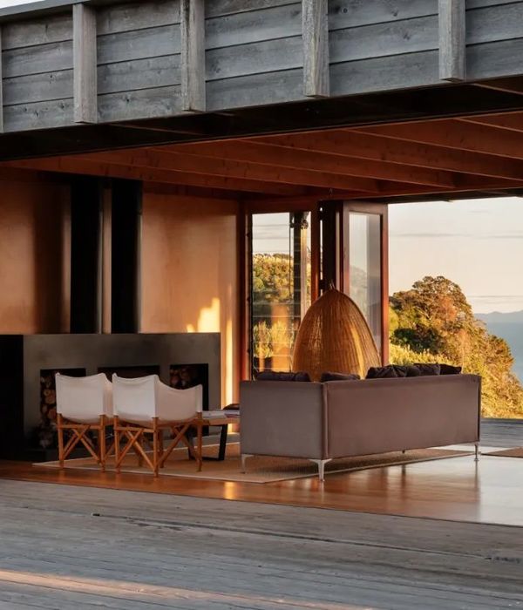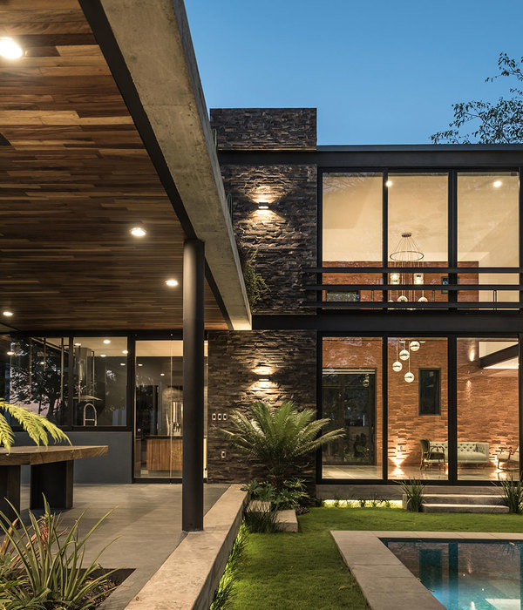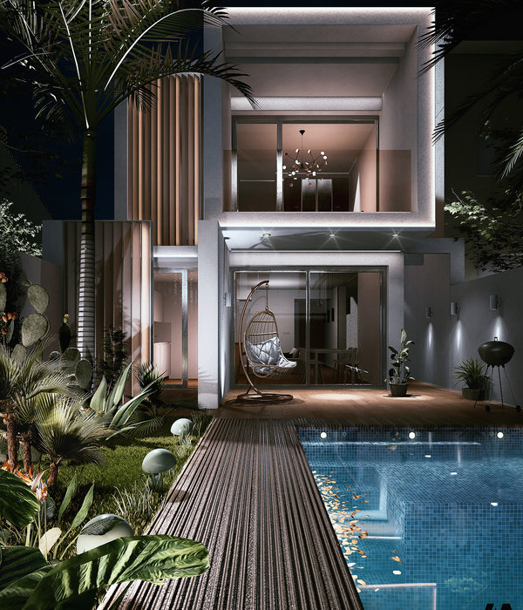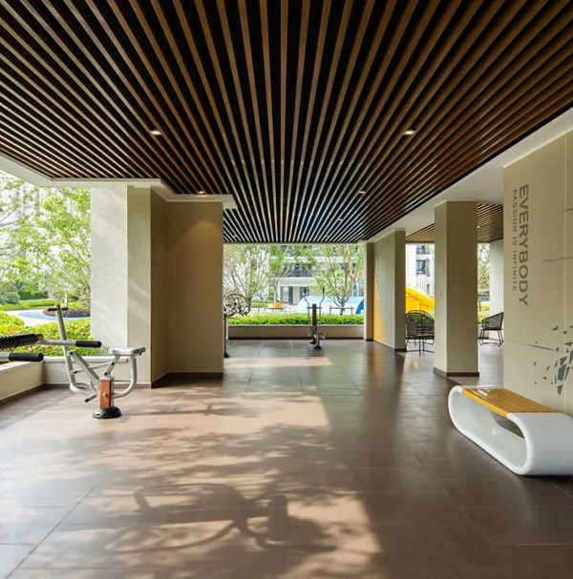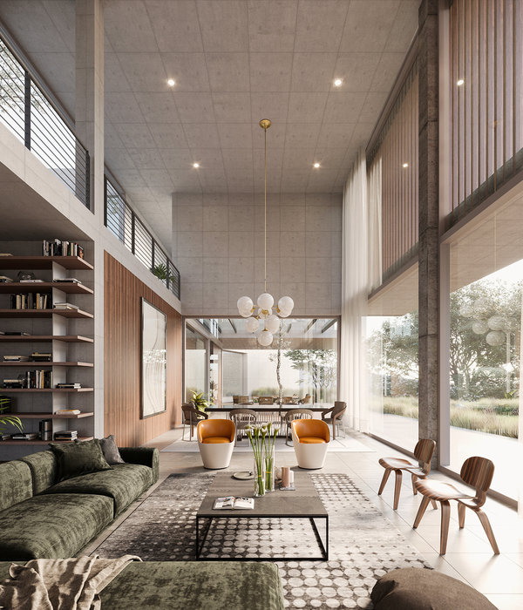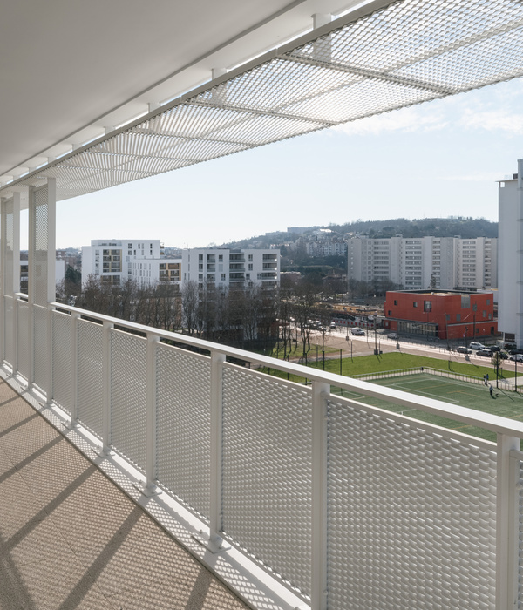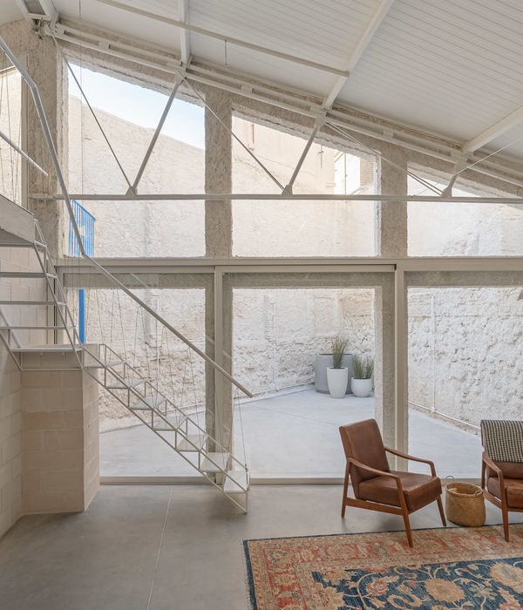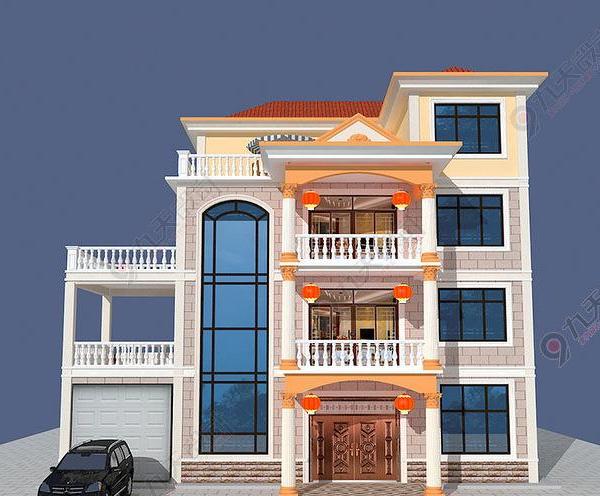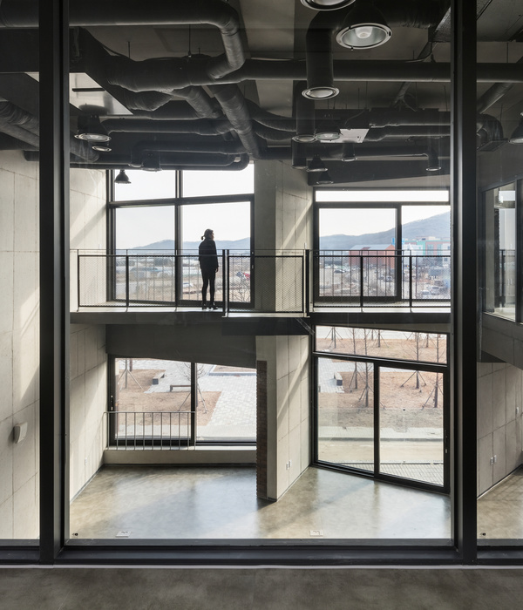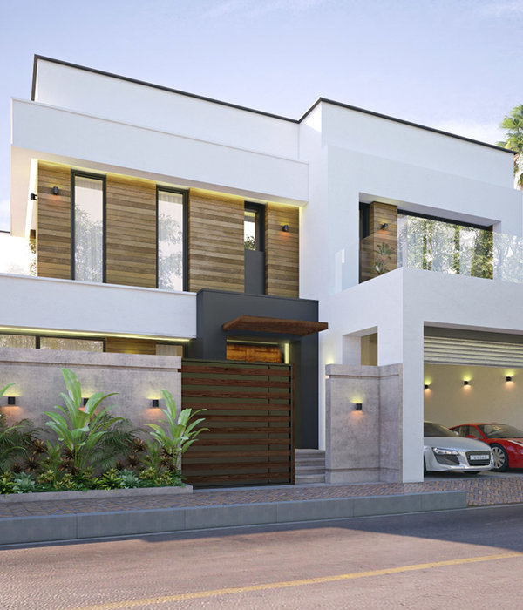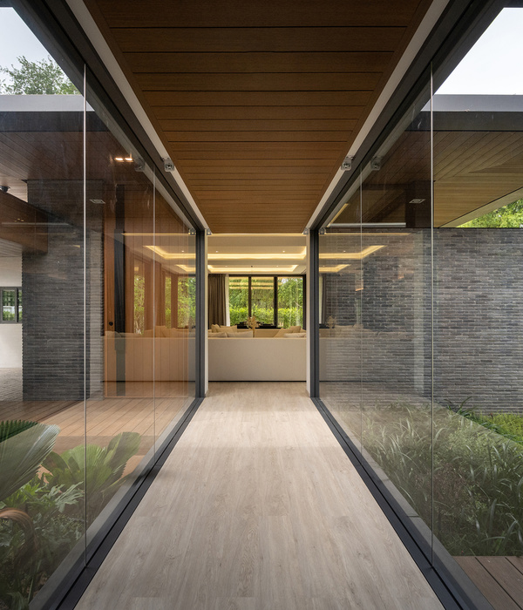Firm: HANNAH
Type: Residential › Private House
STATUS: Built
YEAR: 2019
SIZE: 0 sqft - 1000 sqft
ASHEN Cabin is a small building 3D-printed from concrete and clothed in a robotically fabricated envelope made of irregular ash wood logs. From the ground up, experimental digital design and fabrication technologies are intrinsic to the making of this architectural prototype, facilitating fundamentally new material methods, tectonic articulations, forms of construction, and architectural design languages.
The cabin has a footprint of 3x3 meters and lifts off the ground on 3D printed legs which adjust to the sloped terrain. All concrete components for the project were fabricated on a self-built large-scale 3D printer using a custom 3D printing process. The concrete structure is characterized by three programmatic areas, a table, a storage seat element, and a 6.5m tall working fireplace. Corbelling becomes an expressive and functional motif to highlight moments of programmatic significance throughout the concrete structure.
Ashen Cabin challenges preconceived notions about material standards in wood. The cabin utilizes wood infested by the Emerald Ash Borer for its envelope which, unfortunately, is widely considered as ‘waste’ and is unsuitable for construction due to its challenging geometries. Infested and dying ash trees form an enormous and untapped material resource for sustainable wood construction. By implementing high precision 3D scanning and robotic based fabrication technology, HANNAH upcycles Emerald-Ash-Borer-infested ‘waste wood’ into an abundantly available, affordable, and sustainable building material.
Architecturally, Ashen Cabin walks the line between familiar and unfamiliar; between technologically advanced and formally elemental. The undulating wooden surfaces accentuate the building’s program and yet remain reminiscent of the natural log geometry which they are derived from. The curvature of the wood is strategically deployed to highlight moments of architectural importance such as windows, entrances, roofs, canopies, or provide additional programmatic opportunities such as integrated shelving, desk space, or storage. While transformed, the natural tree remains legible in the design.
Credits:
- HANNAH - Principal - Leslie Lok
- HANNAH - Principal - Sasa Zivkovic
{{item.text_origin}}

