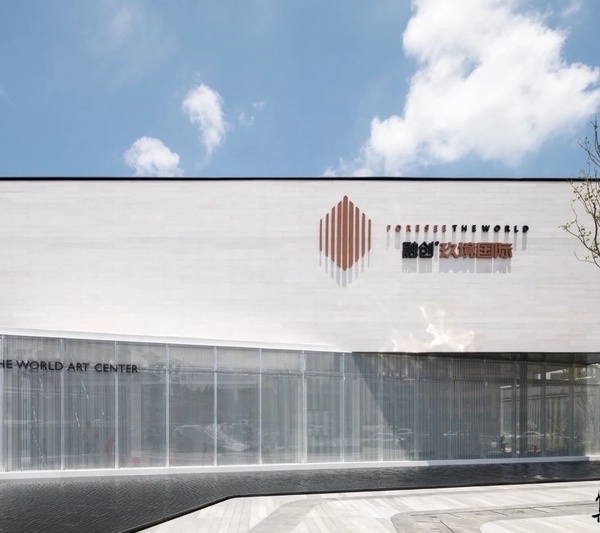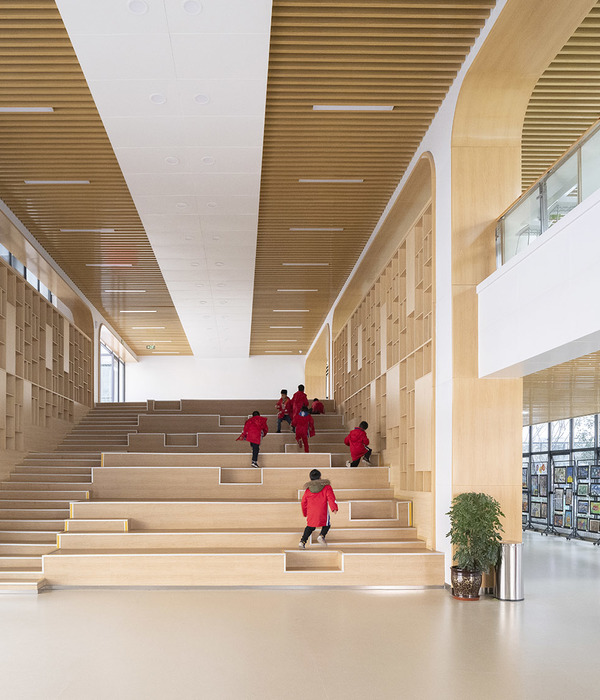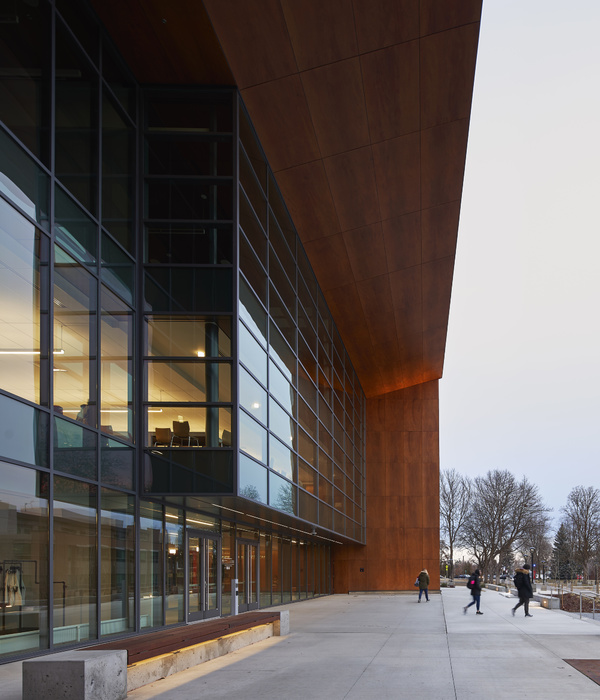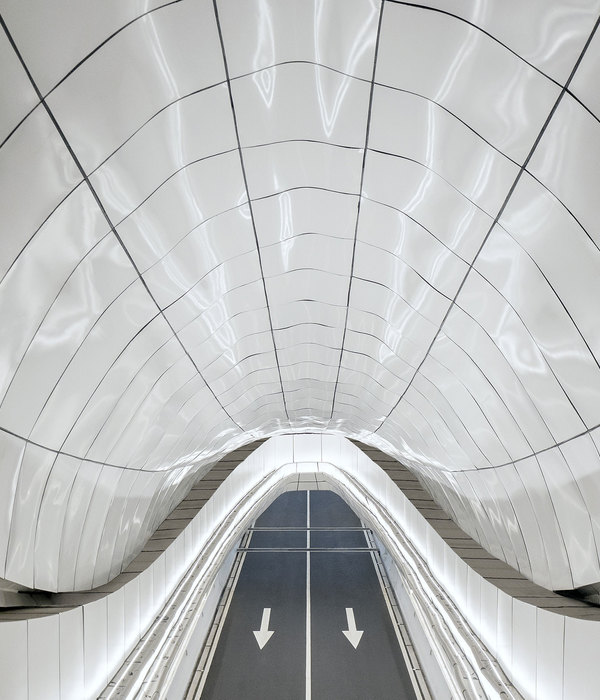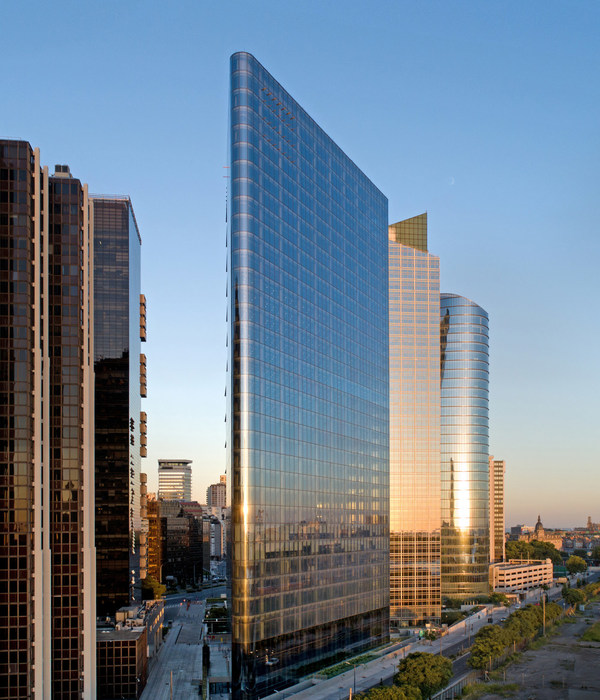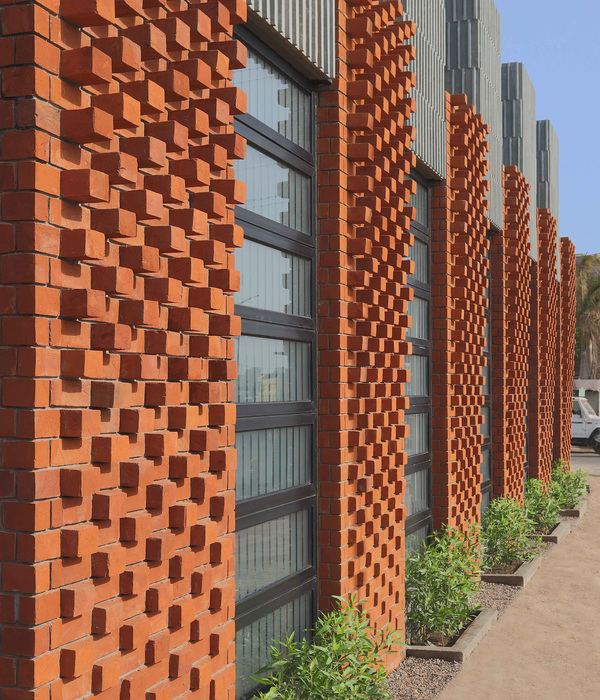- 项目名称:日本南町田Grandberry Park公园商业综合体
- 完工时间:2019 年 11 月建成开业
- 摄影师:川澄·小林研二写真事务所
- 景观设计:Fd Landscape
- 主要材料:绿色墙面(Excel soil)
在日本面临人口减少、社区老龄化的今天,政府部门及地产开发商越来越多的将焦点转向郊区社区的可持续性开发。由Laguarda.Low Architects(LLA建筑设计公司)负责总体规划和建筑设计的Grandberry Park就是一个在此背景下诞生的公园型商业综合体改造项目。
▼整体鸟瞰-本图片由日本町田市提供,Bird’s eye view – This image is provided by Machida City, Japan
Grandberry Park represents a groundbreaking, transit-oriented development conceived through a master plan that seamlessly connects the new lifestyle center to the adjacent Tsuruma Park. Set on the city’s Tokyu Denen-tonshi train line, Laguarda.Low Architects’ design for Grandberry Park includes an outdoor retail village which forms a simple, European-style loop with open plazas for leisure and entertainment. With 240+ stores and a robust food and beverage selection, the outdoor shopping destination offers a range of experiences to keep the guest engaged. Since opening in late 2019, Grandberry Park has continued to gain momentum as a popular shopping and leisure destination. With a host of sustainable features implemented at the site, the project was recently awarded LEED Gold Certification.
▼从鹤间公园鸟瞰整体,aerial view of the project from the park © 川澄·小林研二写真事务所
项目位于距东京市中心30分钟车程的南町田市,场地涵盖东急田园都市线南町田车站、商业园区、及毗邻的鹤间公园,得天独厚的区位条件成为了南町田市创建“全新都市生活”的基础。功能集零售商业、停车设施、社区活动、社交场所为一体,为游客及周边居民提供全新概念的社区友好型都市生活中心。
Located a 30-minute train ride from the center of Tokyo, Grandberry Park is a new paradigm in mixed-use lifestyle centers. Developed through a public-private partnership, the site includes the lifestyle center, Minamimachida train station, a library, official Snoopy museum, multiple children’s playgrounds, and great lawn all integrated with the adjacent Tsuruma Park. Laguarda.Low Architects’ application of thoughtful urban planning principles ensures that the center is not only a popular destination but also a benefit to the surrounding community. Grandberry Park acts as a third place, a community center and place to socialize and meet with friends. At its core, the project succeeds in bringing the public and private sectors together to redevelop the urban infrastructure and create a new “living-base” at a connectivity point where nature and activity can merge.
▼从鹤间公园鸟瞰建筑,aerial view of the building from the park © 川澄·小林研二写真事务所
▼航拍顶视图,top view of the project © 川澄·小林研二写真事务所
从设计初期开始,我们的理念就是通过融合建筑形式与场地自然空间来打造区别于传统休闲购物环境的新体验。我们尊重并利用场地现有的自然高差,将车站、商业空间、公园三个区块通过大型阶梯、绿色屋顶和景观连接起来,形成了三个氛围独特的子区域。在中央商业园区的零售店铺之间,穿插有七个开放式广场,使访客在整个购物环境中都能获得亲近自然环境的体验。
From its inception, Grandberry Park set to improve upon the typical shopping and leisure experience through a combination of built form and open, natural spaces. By taking advantage of existing site conditions, the retail site remains elevated, melding seamlessly into the surrounding landscape. A series of seven public plazas strategically located between retail shops serve as an additional connecting element.
▼三个区块明显分层,The three blocks are clearly stratified © 川澄·小林研二写真事务所
▼火车站鸟瞰,aerial view of the station © 川澄·小林研二写真事务所
▼商业街区鸟瞰,aerial view of the commercial block © 川澄·小林研二写真事务所
人们或在长凳上休息,或观看公共演出,或与家人孩子在草坪上野餐,Grandberry Park的设计旨在创建一个与商业目的、交通设施、及周边社区相融合的可以让人们自由聚会的开放式场所,以促进社区空间的活力和多元化。在全年任何时间,人们都可以在这里获得引人入胜的体验。
Visitors navigating the site are thus linked to nature along every step of the way, with opportunities to gather on a bench, view a public event or picnic on the great lawn. Creating open spaces where communities can gather alongside major retail destinations ensures that the district remains active and varied, and that engaging experiences exist throughout the day, week, and year. The result is that rather than a stop and go visit, guests can make Grandberry Park a full-day experience. At Grandberry Park the design worked with existing grade changes to make variances in height at the site, an advantage rather than a design obstacle. Laguarda.Low Architects’ solution included bringing the area up to grade with a new sloped green roof that covers the retail area and serves to highlight the spaces in-between buildings as well as the structures themselves. The green roof of the building connects the retail to the park by creating a smooth transition while offering up breathtaking views of Mount Fuji.
▼与鹤间公园联通的入口草坡屋顶,Grass sloped roof at the entrance to the park © 川澄·小林研二写真事务所
▼大型阶梯、绿色屋顶和景观相连,large staircase and green roof connect to the landscape © 川澄·小林研二写真事务所
东急田园都市线南町田站作为进入园区的主要入口之一也是改造的重点,我们通过站内阶梯式花园景观和代表镜川河的小型瀑布水景,创造一个过渡性的体验。访客在到站后首先进入公园式的环境,登上景观阶梯后到达上层的商业园区。
In line with Laguarda.Low Architects’ holistic approach to designing healthy, energy-efficient environments, Grandberry Park received LEED Gold Certification in two categories – New Construction and Neighborhood Development. This is the first time ever in Japan that a project has been awarded both certifications.
▼阶梯式花园景观,Stepped garden landscape © 川澄·小林研二写真事务所
▼东急田园都市线车站,Minami-machida station © 川澄·小林研二写真事务所
▼东急田园都市线车站出口,Exit of Minami-machida station © 川澄·小林研二写真事务所
▼绿化生态墙面,green ecological wall © 川澄·小林研二写真事务所
在Grandberry Park项目的设计中,我们应用了多种手段以达到高效节能的可持续设计标准。本项目已经获得美国绿色建筑委员会LEED 新建建筑及绿色社区两项金级认证。自开业以来,日本多家权威媒体相继报道了Grandberry Park获得的成功。作为东京郊区最新购物休闲目的地,Grandberry Park持续获得超高人气,并获得了由日本国土交通省颁发的都市景观大奖。
WALKABLE PEDESTRIAN NETWORK INTERTWINED WITH NATURE:Relocating a roadway that previously separated the commercial facilities from the park created a safe pedestrian walkway connecting the north and south of Minami-machida station. IMPLEMENTATION OF GREEN INFRASTRUCTURE:The site adopted permeable pavement and bioswales, establishing a mechanism for returning and recharging rainwater into the ground.
▼东急田园都市线车站站台,Station Platform © 川澄·小林研二写真事务所
商业园区由多座低层建筑体量环绕组成,中心是一座多层停车楼,街区商业环绕停车楼布置,具有紧凑的空间节奏感。环形商业动线使得人们从停车楼到商业距离最短,出行便捷,也意味着商业动线避免了尽端和死角,最大限度的提高空间未来的使用灵活性。
The Lifestyle Center at Grandberry Park is defined by a mix of intimate, low-slung structures with varying facades in an array of materials. Our design allows for maximum future flexibility of the retail spaces while still incorporating individuality into the storefronts. Additionally, sections of the second-floor circulation are integrated within the building volume to help retain the unique look of a village. The result is a pedestrian- scale elevation in tune with the surrounding residential landscape.
▼商业街区,The Lifestyle Center at the Grandberry Park © 川澄·小林研二写真事务所
▼商业园区由多座低层建筑体量环绕组成,The Lifestyle Center is defined by a mix of intimate, low-slung structures © 川澄·小林研二写真事务所
▼主要喷泉广场及大阶梯,Main Fountain Square and Grand Staircase © 川澄·小林研二写真事务所
二层动线的设计与建筑体整合,保留了“村庄聚落”的独特外观,使之贴合人行尺度,也与场地周边的住宅区景观相协调。
The new arrival sequence sets the stage for the experience at Grandberry Park. Visitors who enter through the upgraded Minami-machida station are welcomed with a tiered garden and water feature representing the Sakai river. The design intent is to create a transitional experience that brings the visitor into a park-like setting before leaving the station. Ascending the grand stair, wide expansive sky, and visible greenery open to the multi-level lifestyle center. Located in the center of the village, and cutting through the parking structure, the Gathering Market is food hall with restaurants offering fresh vegetables, meats, and fish.
▼中央Gathering Market,Central Gathering Market © 川澄·小林研二写真事务所
▼夜景,night view © 川澄·小林研二写真事务所
▼场地区位,site plan © LLA
▼总平面图,master plan © LLA
▼立面图,elevations © LLA
{{item.text_origin}}

