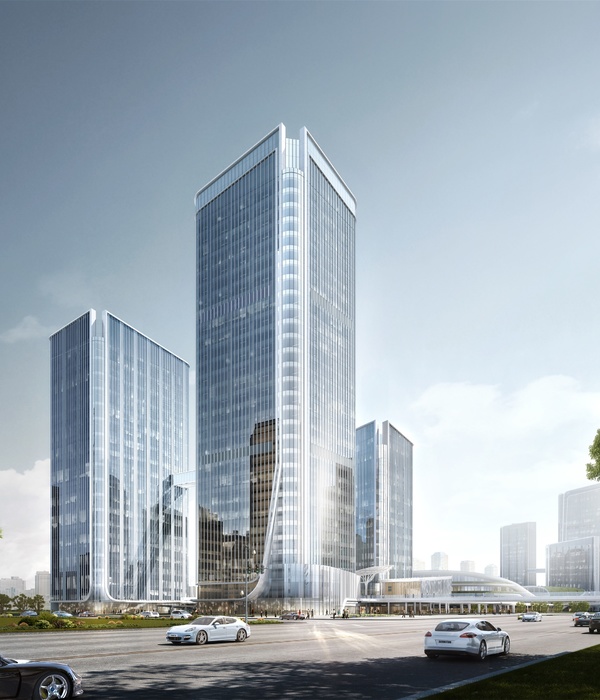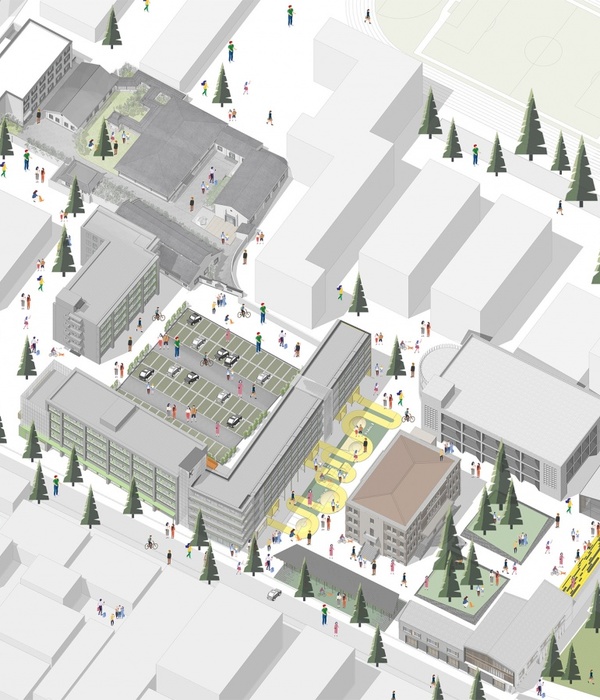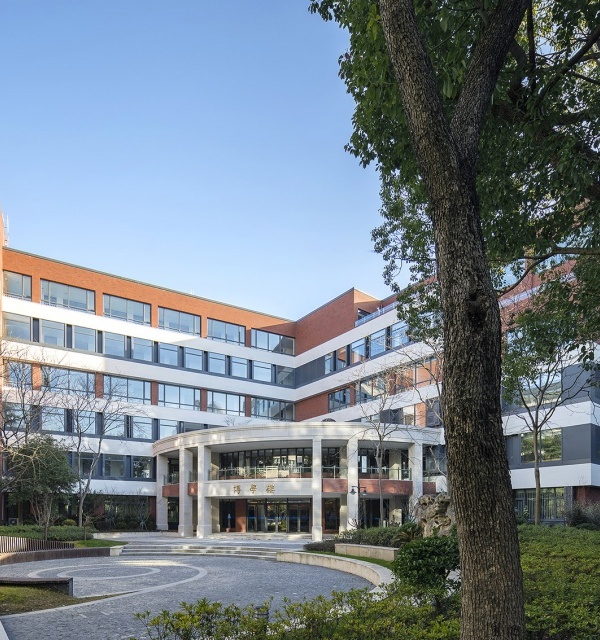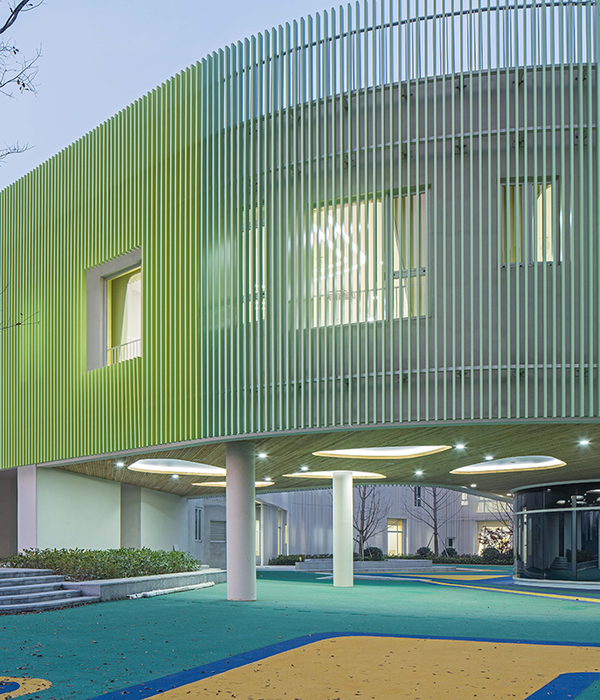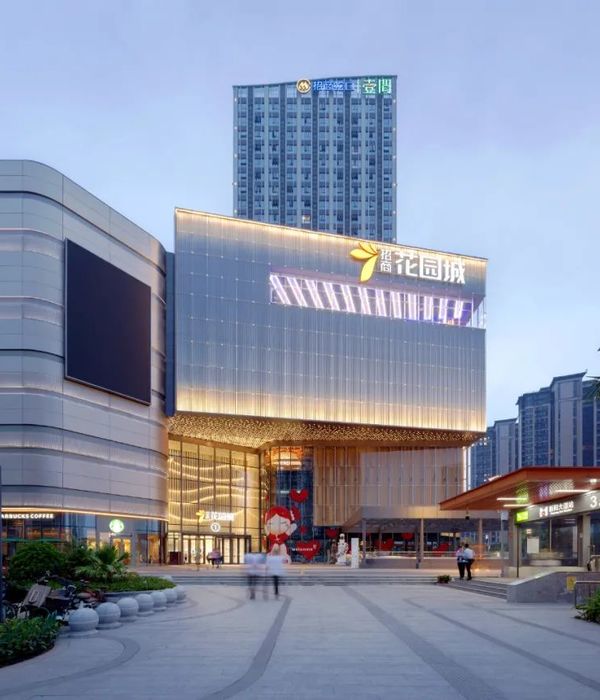- 项目名称:Museum Tower 京桥,ARTIZON美术馆
- 业主:株式会社永坂产业・公益财团法人石桥财团
- 项目位置:东京都中央区京桥
- 设计・监理:日建设计
- 项目用途:办公・美术馆
- 用地面积:2,813.74㎡
- 占地面积:2,212.83㎡
- 建筑面积:41,829.51㎡
- 结构:S,部份RC・SRC结构(隔震)
- 层数:地下2层,地上23层,设备间2层
- 建筑高度:149.56m
- 施工单位:户田建设株式会社
- 美术馆内装设计:TONERICO:INC
- 美术馆标识设计:广村设计事务所
- 展示柜照明设计:KILT CO.,LTD
- 摄影:野田东德 [雁光舎],藤井浩司
由日建设计主持参与的「Museum Tower 京桥」已于2019年7月竣工,低层部分的「ARTIZON美术馆」也于2020年1月18日正式开业。Museum Tower 京桥坐落于东京站前的京桥地区,高约150m,由高端租赁办公和美术馆构成。基地原是1951年建成,代表了当时最先进建筑水平的普利司通大厦(石桥大厦),我们与业主通力合作,力求在继承创始人石桥正二郎先生哲学理念的基础上,打造一个能够体现2020年的社会环境与尖端技术的,新时代的建筑。
Construction was completed on the Museum Tower Kyobashi, designed by Nikken Sekkei, in July 2019. The Artizon Museum, located on the lower floor, opened on January 18, 2020. The approximately 150-m high Museum Tower Kyobashi housing high-grade tenant offices and an art museum is located in Kyobashi in front of Tokyo Station. Honoring the philosophy of the founder of Bridgestone Tire (present Bridgestone) Shojiro Ishibashi who built the Bridgestone Museum of Art in 1951—forerunner to the Artizon Museum and a state-of-the-art structure at the time—this client-collaborative design was intended to create a new era of architecture embodying the social environment and cutting-edge technologies of 2020.
▼项目外观,external view of the project ©Artizon Museum
京桥地区始于江户时代,历史悠久。同时,京桥位于日本首屈一指的银座与日本桥商圈之间,汇集了商业、办公、文化功能,是一个富有活力,且不断成长发展的地区。Museum Tower 京桥这幢集办公和美术馆于一体的超高层建筑,与该地区做到了完美融合。
Kyobashi is an area with a rich history dating back to the Edo period (1603–1868). Its location between Ginza and Nihonbashi, one of Japan’s leading commercial areas, positions it as a place where commerce, offices and culture blend together and an area that will grow into a new city in the future. With a museum and high-rise offices, the Museum Tower Kyobashi has reached its goal in pursuit of the piece of the puzzle that fits perfectly with this type of area.
▼街区全景,新的高层建筑融合在街区之中,overall view of the block, the new high-rise building merging into the context ©Harunori Noda[Gankohsha]
▼街景,street view ©Koji Fujii
Museum Tower 京桥的屋顶是切割半径为63m的球体所呈现的曲面,造型优雅。其低层部分也独具特色。作为突然出现在历史文化悠久老街区里的高层建筑,在设计上,我们配合周围建筑尺度,通过改变高层与低层部分的建筑材料,使其完美融合于街区既有风格。
The hallmark of the Museum Tower Kyobashi, with its signature curved rooftop cropped into the form of a 63-meter radius sphere, can be found at the ground level. This high-rise building that emerges suddenly in an area seemingly frozen in time has been designed to adapt to the existing cityscape with changes made to materials on the upper and lower floors in line with the scale of surrounding buildings.
▼高层建筑近景,closer view to the high-rise building ©Harunori Noda[Gankohsha]
▼低层与高层立面采用不同材料,different materials used for lower and upper floors ©up: Koji Fujii, below: Harunori Noda[Gankohsha]
该建筑所在街区和接邻街区尚在建设中的「(暂定)新TODA大厦」一同被命名为「京桥彩区」,旨在创造一个以艺术和文化为核心的区域。作为区域的代表性空间,美术馆和文化设施外,在两个街区交汇处规划了一个「艺术广场(Art Square)」(预计2024年竣工)。
The building is located in a block called Kyobashi Saiku that aims to create an area with art and culture at its heart together with the New TODA building (tentative name), which is currently under construction in an adjacent block. Sandwiched between two blocks, a plaza called “Art Square” (slated for completion in 2024) is also planned in addition to the museum and cultural facilities to create an iconic space.
▼艺术广场效果图,rendering of the Art Square ©Nikken Sekkei
1-6层的ARTIZON美术馆的前身是历史悠久的普利司通美术馆,主要收藏石桥正二郎先生的艺术收藏品。美术馆内部由宽度、纵深、高度不尽相同的空间无序排列组合而成,宛如立体小巷一般的空间别具一格。到访者在京桥闲庭信步的同时自然而然地步入美术馆,仿若在街上散步,峰回路转与艺术相逢。
Formerly the Bridgestone Museum of Art, the newly-renamed Artizon Museum, located on the first to sixth floors of the building, is an art museum dedicated to the history of art built on the collections of Shojiro Ishibashi. The interior of the museum has been designed in a structure with spaces of diverse widths, depths and heights that have been arranged with a structural discontinuity, creating a space similar to a three-dimensional alleyway. Visitors can casually walk into the museum as they stroll around Kyobashi, naturally encountering art as they take a turn around the neighborhood.
▼美术馆,art museum ©Harunori Noda[Gankohsha]
1层美术馆咖啡厅的大门由9扇高8m的巨大联动旋转门构成。艺术广场竣工后,开放正对广场的大门,将形成与广场浑然一体的街区统合效果。在1层美术馆的入口大厅,可以看到咖啡厅和位于1、2层中间挑空连接的美术馆商店。镶嵌了高透射玻璃的9扇高8m、宽2.5m的大型电动旋转门亦是本项目设计的一大亮点。
The doors to the museum café on the first floor are a series of nine 8-meter high interlocking revolving doors. Once the Art Square is open to the public, these doors will open up onto the plaza, integrating the museum with the square and creating a seamless connection with the area.
▼美术馆咖啡厅,cafe in the art museum ©Harunori Noda[Gankohsha]
▼从展廊俯瞰大厅,look over the lobby from the exhibition space ©Harunori Noda[Gankohsha]
▼高低不一的展厅,exhibition hall in different heights ©Koji Fujii
为避免超高层建筑内常会发生的办公空间与自然景观的隔断分离,我们在21-23层打造了跃层式屋顶花园。作为将自然景观引入超高层建筑的新尝试,我们设计了屋顶花园融入办公空间内部的平面构成。
Although there is a tendency for office spaces in skyscrapers to be separated from the natural surroundings, this building has a skip floor-style rooftop garden on the 21st to 23rd floors. The building has been designed in a planer configuration in which the rooftop garden edges into the interior area of the office space.
▼标准层办公空间,office space in the typical floors ©Koji Fujii
▼花园环绕的办公空间,office space surrounded by gardens ©Harunori Noda[Gankohsha]
▼屋顶跃层花园,double-height garden on the roof floor ©up: Harunori Nodabe[Gankohsha], low: Koji Fujii
高层部分外立面覆盖着由6个小型铝合金为一组组合而成的百叶,可以有效减少由于建筑物反射光线对周边环境所造成的影响。同时,覆盖于建筑四面的铝合金组合百叶根据各立面的光照条件各自调节入射光线,位于室内可以感受到最适合的自然光。通过有效利用计算设计(Computational Design),实现铝型材的优化组合。
The façade of the high-rise building is covered with louvers consisting of six aluminum frames with the same profiles. These louvers are an ingenious way to reduce the impact of light reflected on the building from the surrounding area and to control incoming light by changing the combination of the six aluminum frames for each of four sides of the building to ensure that a suitable amount of light fills the building when viewed from the inside. The combination of the aluminum frames are optimized with the use of computational design analysis.
▼铝合金百叶减少反射光线,aluminum louvers reducing reflected light ©Koji Fujii
▼百叶与幕墙之间的通道,passage between the louvers and the glazing ©Harunori Noda[Gankohsha]
▼六个一组的铝合金百叶细部,details of the louvers consisting of six aluminum frames ©Koji Fujii
作为城市贡献之一,成功打造了街区开放式艺术文化据点的该地区*1,作为「京桥彩区」*2于2019年春开始进行区域管理活动*3。不是作为单体建筑,而是作为整体街区,为带动京桥周边地区的繁华,对艺术文化相结合的公共空间所进行的规划尝试尚处于起步阶段。
Area management activities for this city block, one of the contributions of the city in forming an open artistic and cultural center, started in the spring of 2019. The demonstration project for the arts and cultural public space has been running with the aim of spreading vitality not only to the building, but to the entire city block, as well as the area around Kyobashi.
▼夜景,night view ©Koji Fujii
▼22层平面图,22nd floor plan ©Nikken Sekkei
▼23层平面图,23rd floor plan ©Nikken Sekkei
项目名称:Museum Tower 京桥/ARTIZON美术馆 项目业主:株式会社永坂产业・公益财团法人石桥财团 项目位置:东京都中央区京桥 设计・监理:日建设计 项目用途:办公・美术馆 用地面积:2,813.74㎡ 占地面积:2,212.83㎡ 建筑面积:41,829.51㎡ 结构:S、部份RC・SRC结构(隔震) 层数:地下2层、地上23层、设备间2层 建筑高度:149.56m 施工单位:户田建设株式会社 美术馆内装设计:TONERICO:INC 美术馆标识设计:广村设计事务所 展示柜照明设计:KILT CO.,LTD 办公部分标识设计:STUDY LLC. 街区整体区域管理:日建设计(NIKKEN ACTIVITY DESIGN Lab) 摄影:野田东德 [雁光舎] / 藤井浩司
Building Name: The Museum Tower Kyobashi/The Artizon Museum Client: Nagasaka Corporation, Ishibashi Foundation Construction Site: Kyobashi, Chuo-ku, Tokyo Design/supervision: Nikken Sekkei Ltd Main applications: Offices, museum Site area: 2,813.74㎡ Building area: 2,212.83㎡ Total floor area: 41,829.51㎡ Structure: Steel, Reinforced concrete and steel reinforced concrete in some sections (seismic isolation structure) Number of floors: -2F/+23F, +2F (tower section) Height: 149.56 meters Construction Period: January 2016–July 2019 Construction: Toda Corporation Museum Interior: TONERICO:INC Museum Signage: Hiromura Design Office Display Case Lighting: Kilt Planning Office Office Signs: STUDY LLC. Area Management: Nikken Sekkei Ltd (Nikken Activity Design lab) Photo:Harunori Noda [Gankohsha] / Koji Fujii
{{item.text_origin}}

