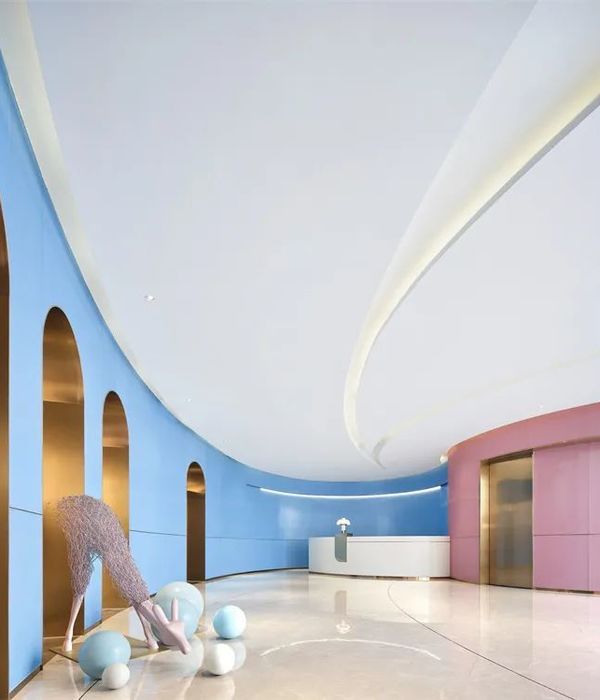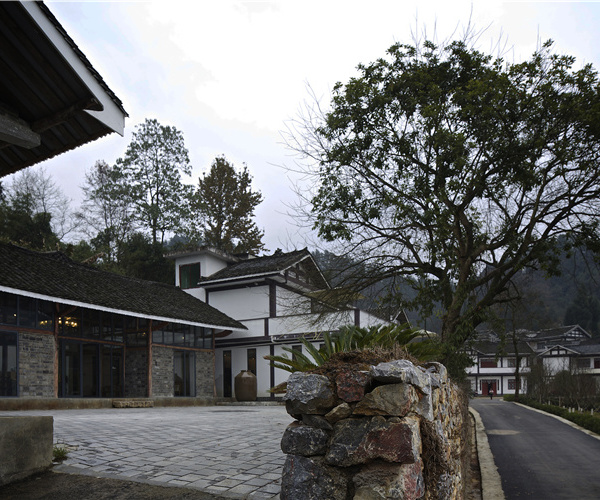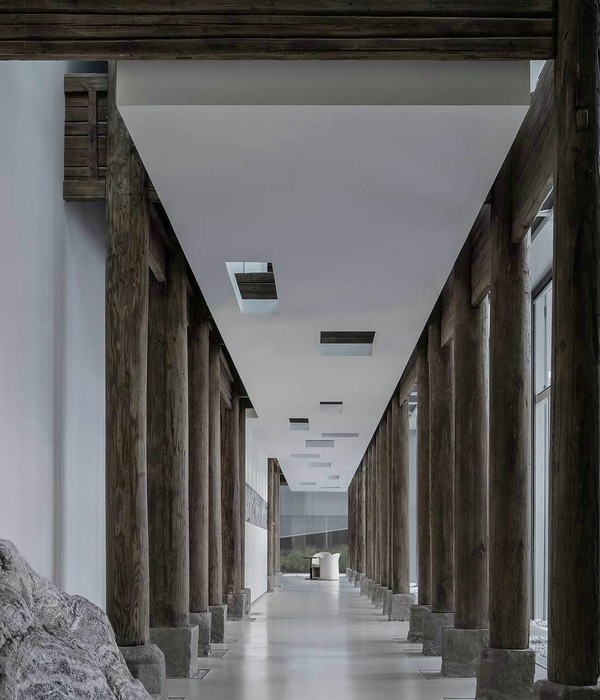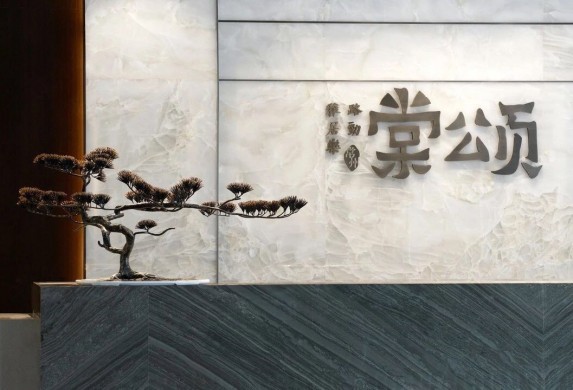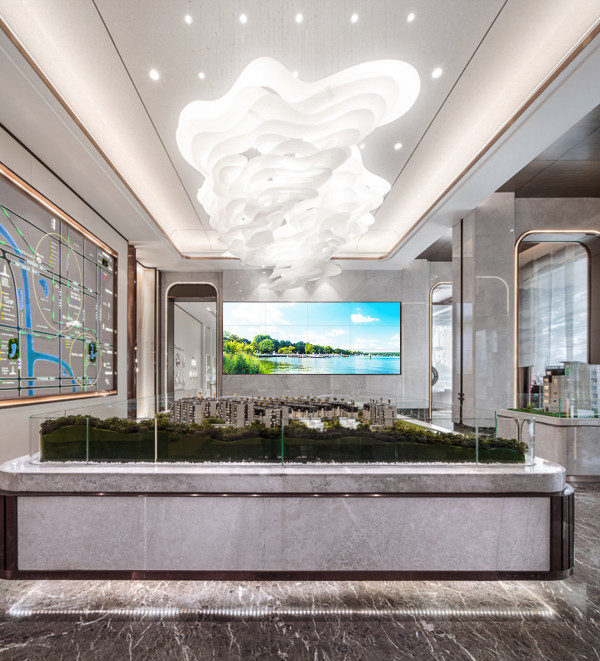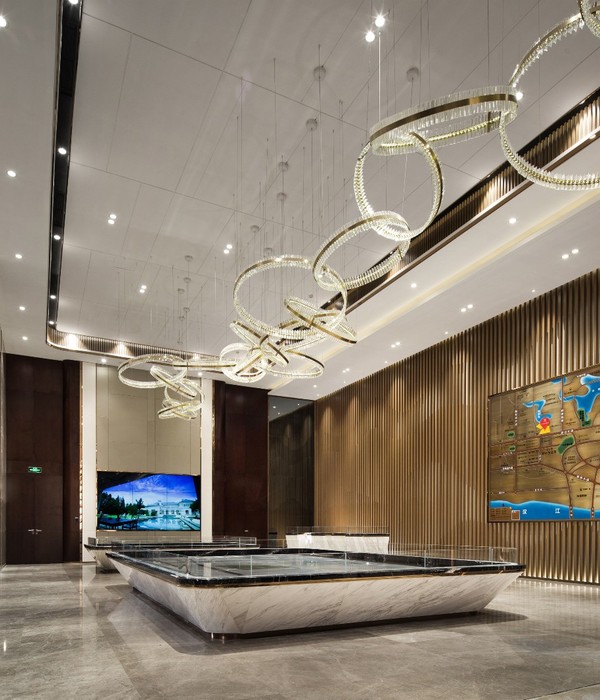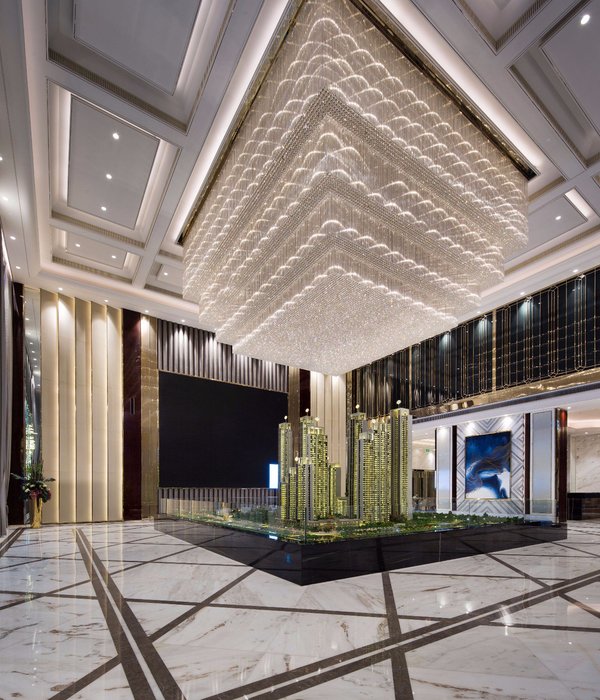嘉兴南湖天地位于嘉兴市南湖湖滨片区,紧邻“中共一大”会址,拥有丰富的自然景观和历史人文景观,现存众多历史文化保护建筑,有象征中国初期民族资本、近现代留存最早的工业建筑绢纺厂及仓库,早期留存的幼儿园与南湖书院等,是城市文化脉络的重要线索。经历年城市发展与多轮规划建设,已经成为嘉兴市城市中心有机更新最重要的区域。
Jiaxing Nanhu Place, located in the Nanhu Lakeside area adjacent to the site of the “First National Congress of CPC” in Jiaxing, is endowed with abundant natural attractions and historical landscapes, including masses of well-protected historical and cultural buildings, such as the earliest industrial buildings survived in modern times – the silk spinning mills and warehouses symbolizing the national capital in the early days of China, as well as the kindergartens and Nanhu Academy left in the early days. They are the important clues to the context of urban culture. Over years of urban development and multiple rounds of planning and construction, it has become the most important area for organic renewal of the urban center of Jiaxing City.
▼东南整体鸟瞰,aerial view © 10 Studio
在尊重场地城市肌理、保留原有风貌的基础上,项目以保护复建历史建筑为核心,打造集艺术品味、潮流时尚、旅游休闲为一体的体验式开放商业街区,赋予城市历史文化公共空间新的生机。项目策划“一大南湖滨水线”与“市民好生活线”南北两条动线,将文化、历史整合入现代城市商业与休闲旅游场景,营造生动的空间记忆节点,致敬历史,承启未来。
Founded on respect to the urban texture and preservation of original features, the project is developed by centering on the protection and restoration of historical buildings and advanced by creating experiential open-end commercial blocks integrated with artistic taste, trendy fashion, tourism and leisure, bestowing the city the new public spaces for historical and cultural vitality. The project is designed with two flow lines southward and northward respectively, namely, “a lake waterfront zone” and “a public recreational area for local residents” to integrate the culture and history into modern urban commercial and leisure scenes, creating vivid and retrospective spatial scenes for the sake of the honorable history and the anticipated future.
▼鸳湖里弄鸟瞰,aerial view © 10 Studio
嘉兴南湖天地由“鸳湖里弄”、“嘉绢印象”、“南湖书院”、“南堰新景”四大组团构成,将历史传承与在地性融入于现代建筑体系中,打造漫步式先锋生活空间。
Jiaxing Nanhu Place is composed of four major scenic clusters, the “Yuanhu Lane”, “Jiaxing Silk Impression”, “Nanhu Academy” and “Nanyan New Scenery”, integrating historical inheritance and locality into the modern architectural system and creating a space for LOHAS lifestyle.
▼鸳湖里弄,Yuanhu Lane scenic cluster © 10 Studio
“鸳湖里弄”以高端餐饮、特色酒店为主要业态,建筑围合成不同尺度的里弄、街巷与广场空间,以露天廊桥连接,形成丰富多变的空间体系;
The “Yuanhu Lane” takes high-end catering and characteristic hotels as its main business formats, of which constructions are surrounded by lanes, streets and squares of different scales and connected with open-air promenade, forming a rich and varied spatial system;
▼滨水空间,street view by the river © 10 Studio
▼露天廊桥,the open-air promenade © 10 Studio
▼丰富多变的空间体系,forming a rich and varied spatial system © 10 Studio
“嘉绢印象”将绢纺厂转化为综合购物中心,保留传统建筑形态,通过艺术空间、国潮品牌旗舰店、大型书店等功能植入,丰富了南湖天地的历史人文情怀;
the “Jiaxing Silk Impression” transforms the silk spinning mills into comprehensive shopping centers in traditional architectural forms to enrich the historical and humanistic feelings of Nanhu Place by introducing art spaces, national brand flagship stores and large-scale bookstore;
▼嘉绢印象,Jiaxing Silk Impression © 10 Studio
▼丰富历史人文情怀,enriching the historical and humanistic feelings © 10 Studio
“南湖书院”则围绕书院历史建筑配置了研学体验馆、创新博物馆、湖滨剧场等文化空间,增强空间的互动性和体验性;
the “Nanhu Academy” with the settings of research and learning experience hall, innovation museum and lakeside theater featuring historical buildings of the academy is an enhancement of the space for interaction and experiencing;
▼南湖书院鸟瞰,aerial view of Nanhu Academy © 10 Studio
▼南湖书院迎宾广场,plaza of Nanhu Academy © 10 Studio
▼南湖书院街巷空间,street view of Nanhu Academy ©10 Studio
“南堰新景”板块以景观为主要手法,点缀轻食餐吧、茶馆小亭等休闲娱乐空间,既是滨水公园的活力节点,也是手作市集等社群活动的重要场所。
the “Nanyan New Scenery” is a cluster of landscapes with leisure and entertainment spaces such as light food and dining bars and tea houses scattered around, serving not only as the vitality node of the waterfront park, but also an important place for community activities such as hand-made crafts bazaars.
▼从街道看“南堰新景”,view of the Nanyan New Scenery from the street ©10 Studio
▼南堰新景,Nanyan New Scenery ©10 Studio
根据 “保护为主、合理利用”的原则,团队针对性地对留存的历史文化保护建筑功能进行改造和修缮设计,通过建筑的再生激活商业街区的有机整体。嘉兴绢纺厂东侧的通透商业体与下沉广场相结合,新建商业的现代玻璃材质和改造嘉绢厂的传统砖木外立面在视觉上形成虚实的对照,丰富了建筑和环境的光影变幻,产生有趣的古今对话,是嘉兴南湖天地的核心展示窗口。
In line with the principle of “protection first and rationalized utilization”, the team made targeted designs in terms of transformation and restoration of the functions of the historical and cultural relics under protection so as to activate the organic integrity of the commercial block through renovation of the buildings. The integration of the transparent commercial system on the east side of the Jiaxing Silk Spinning Mill with the sunken plaza manifests a visual contrast between the real and the virtual owing to the modern glass material of new commercial building and the traditional brick and wood facade of the Jiaxing Silk Spinning Mill, which enriches the irregular changes of light and shadow among buildings and sets up a connection between the past and the present, deeming as the main showcase of Jiaxing Nanhu Place.
▼花架细部,details ©10 Studio
整体项目建筑室内外一体化设计,嘉绢厂的改造中保留了原有建筑独特的楔形屋顶,通过增设钢结构对原本的木桁架进行安全性加固,保证了斜面天窗的自然采光。 “绢纱舞台”中庭空间运用水泥漆和白色涂料呼应了工业建筑的记忆,通过金属网和智能灯具打造出状若绢纱的轻盈灵动质感,延续历史记忆的同时增强了空间特色体验。
With integrated design for overall indoor and outdoor architecture, the unique wedge-shaped roof of the original building of Jiaxing Silk Mill is retained and its original wooden trusses are reinforced with steel structure to ensure safety and the natural lighting from the inclined skylight. The use of cement paint and white paint in the atrium space of the “silk yarn stage” echoes the memory of industrial buildings. The light and dynamic textures of silk yarn are created through metal mesh and smart lamps, which continues the historical memory and highlights the spatial characteristics.
▼屋檐与立面细部,details ©10 Studio
项目对工业建筑、文化建筑进行保护与再生,以嘉绢厂为中心、辐射南湖革命纪念馆和南湖书院文化两核,设计出具有历史探索感与文化体验感的社交互动场所与商业文创空间,丰富了嘉兴的历史文化积淀,致敬场所记忆,以多元复合的城市公共空间回应城市发展的时代命题。
The project protects and revives industrial and cultural architectures. With Jiaxing Silk Mill as the center, the project area covers two cultural cores of the Nanhu Revolutionary Memorial Hall and Nanhu Academy of Culture underlined with the designs of social interaction spaces and commercial cultural and creative zones with senses of historical exploration and cultural experience. It enriches the historical and cultural accumulation of Jiaxing, pays tribute to the memory of the place, and responds to the proposition of the era of urban development with diverse and complex urban public spaces.
▼夜景,night view © 10 Studio
▼夜景,社交互动场所,night view, social interaction space © 燕飞
▼总平面,general plan © 天华
▼鸳湖里弄总平面图,general plan of Yuanhu Lane © 天华
▼嘉绢印象总平面图,general plan of Jiaxing Silk Impression © 天华
▼南湖书院总平面图,general plan of Nanhu Academy © 天华
▼南堰新景总平面图,general plan of Nanhu Academy Nanyan New Scenery © 天华
▼项目更多图片
{{item.text_origin}}

