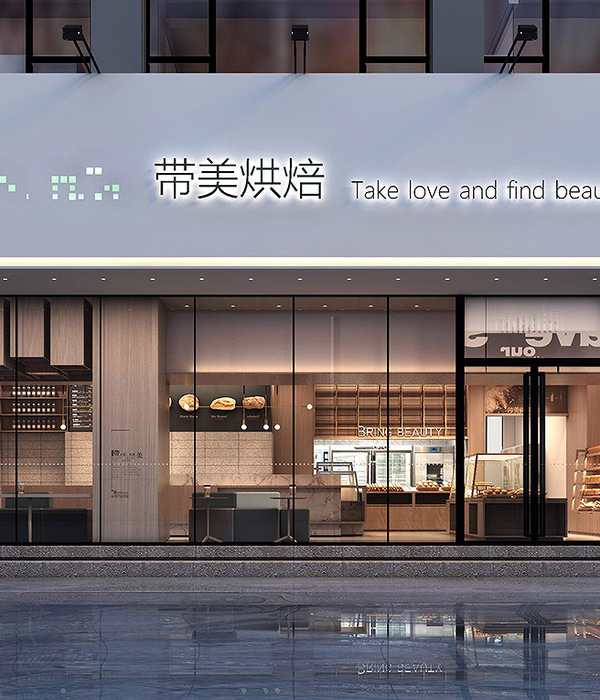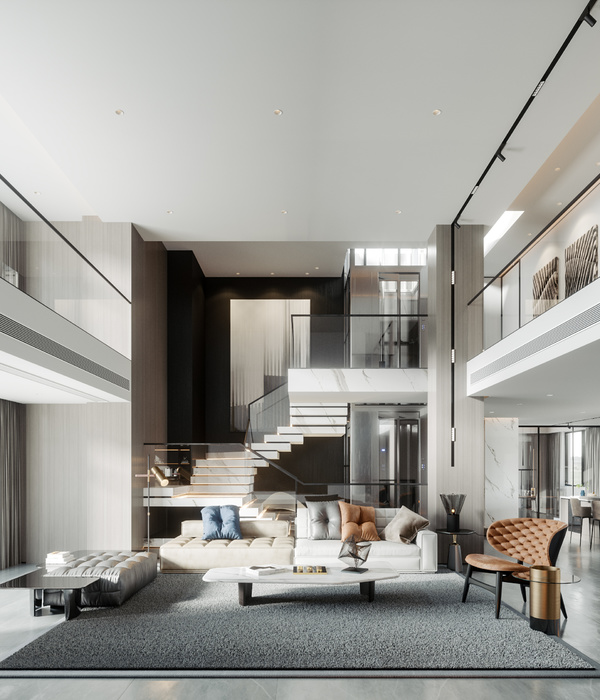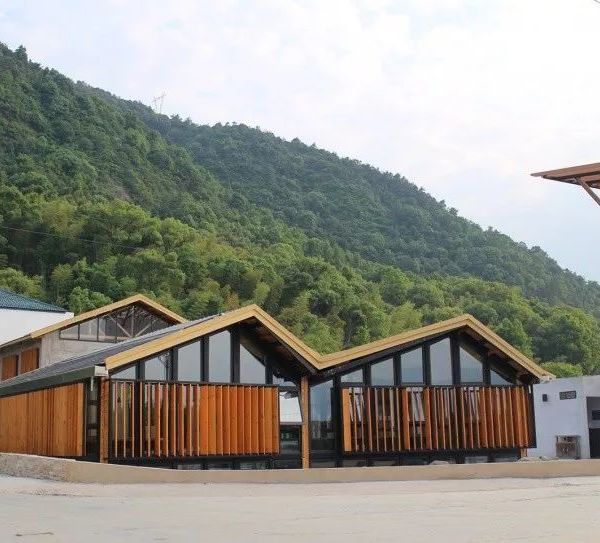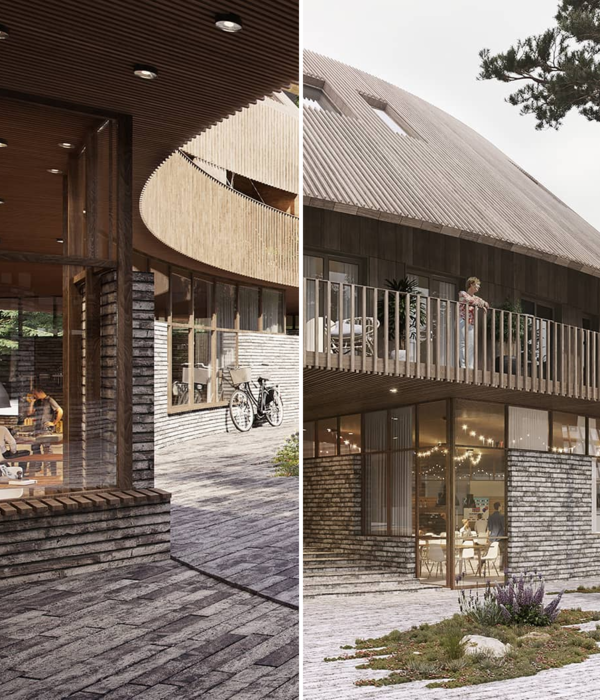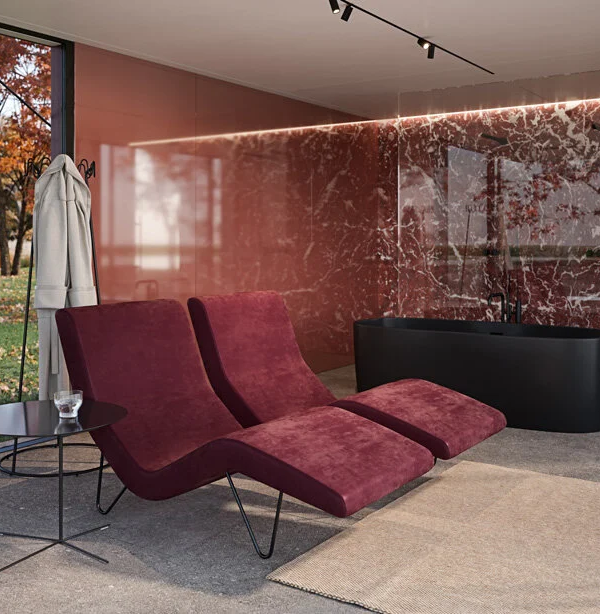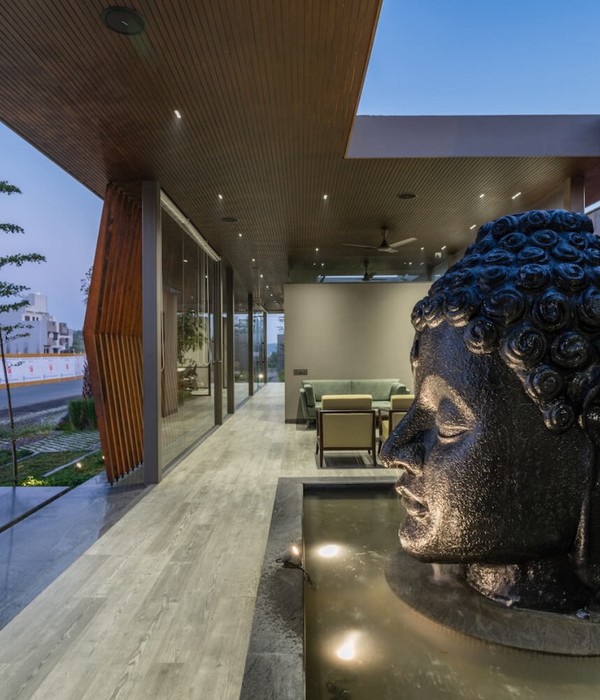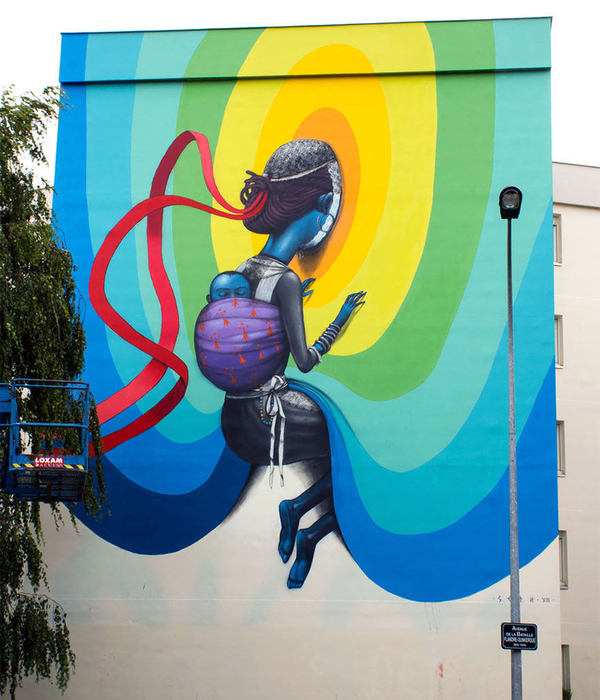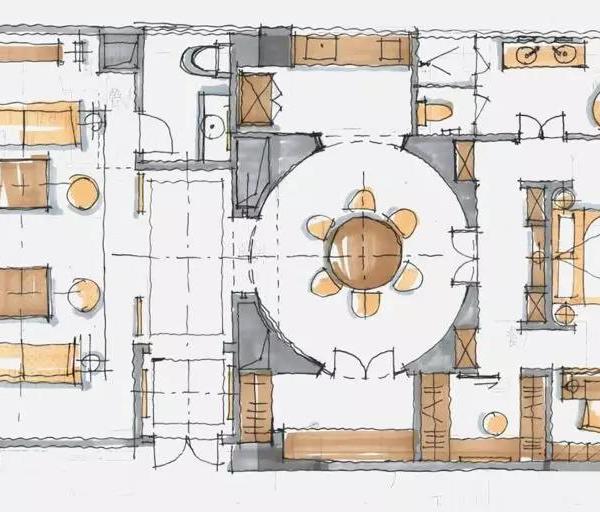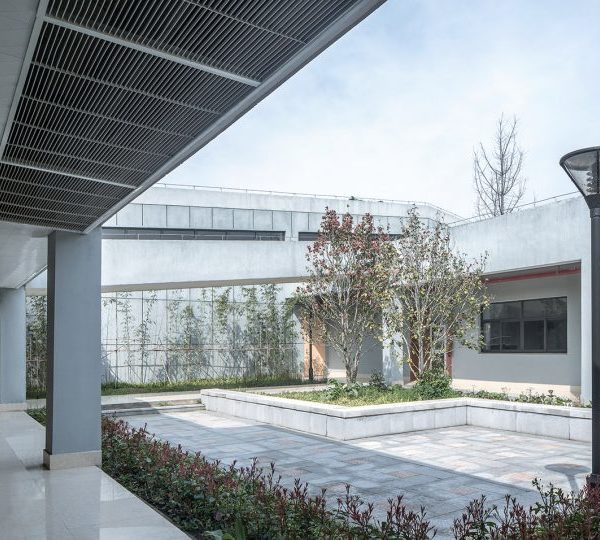The kindergarten and social welfare centre "El Recreo" is an important piece within what has established itself as a new urban educational centre, in the town of Bosa, south of Bogotá.
It is located on an elongated corner lot, in a discontinuous morphology. It is articulated to the urban fabric through a small square that serves as a prelude to the main access of the garden and as a civic space for the use of the community, integrating it into its context and configuring it as a centre for learning and meeting.
The project is arranged from a central axis of circulation that transversely crosses the blocks that make up both the kindergarten and the social welfare centre. This structure spatially connects and articulates learning spaces that support training activities.
The circulation is carried out through a succession of courtyards, terraces and extensional spaces for play. These connect to each other by means of double heights, interior balconies, ramps and stairs, thus maximizing the points of exchange and control between users and members of the educational establishment. This allows micro-landscapes to be formed within the ensemble, adds diversity to curricular proposals and enables different pedagogical appropriations.
The kindergarten program and the social welfare centre are developed in the first two modules. The most public uses are located In the third building, guaranteeing that they are directly related to the main access, while the private spaces (bedrooms) are related to the park.
The public areas and basic services (multiple classrooms, kitchens, dining rooms, etc.) are arranged on the first floor of the building with the possibility of opening the space to the courtyards and the public space, so that these areas can be used at extracurricular hours for various purposes, supporting activities that strengthen the relationship of the centre and the community. The nursery areas and walkers are also located on this level, since being areas that have priority for evacuation as they belong to the younger users of the kindergarten.
The basic educational environments (classrooms) are developed on the second floor as open and flexible areas, in which light and permeable materials are used as a resource for integration and spatial continuity. Each zone is linked to the next one in a fluid way using sliding doors and folding doors that multiply the possibilities of use and connection with the exterior. The bedrooms of CBS that correspond to the largest spaces were strategically located within the training complex on the third floor, in direct relation to the park located on the west side of the project.
The construction is austere, responsible and in accordance with the location, it uses simple materials and techniques typical of the area that guarantee its appropriation and stability over time.
El Recreo kindergarten seeks to respond to the context in a coherent and generous way, contributing to the urban structure in which it is located, promoting active and collaborative pedagogical relationships at different scales through flexible spaces connected to outdoor areas and social areas that promote learning by means of encounter.
{{item.text_origin}}

