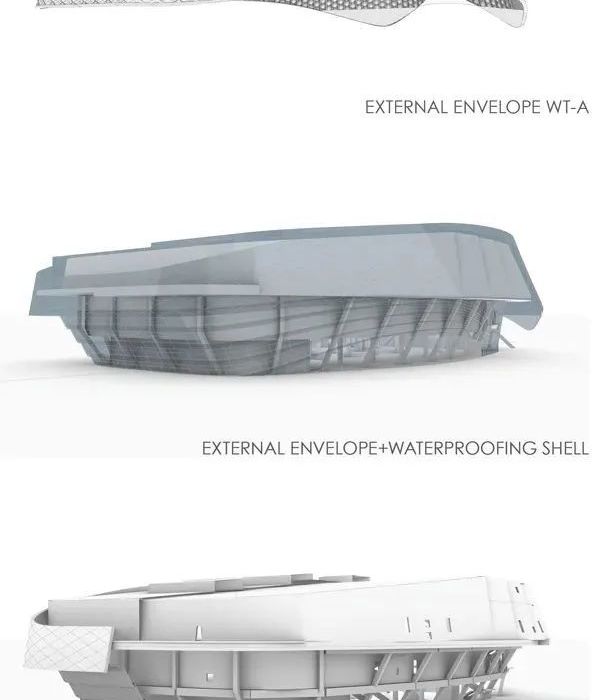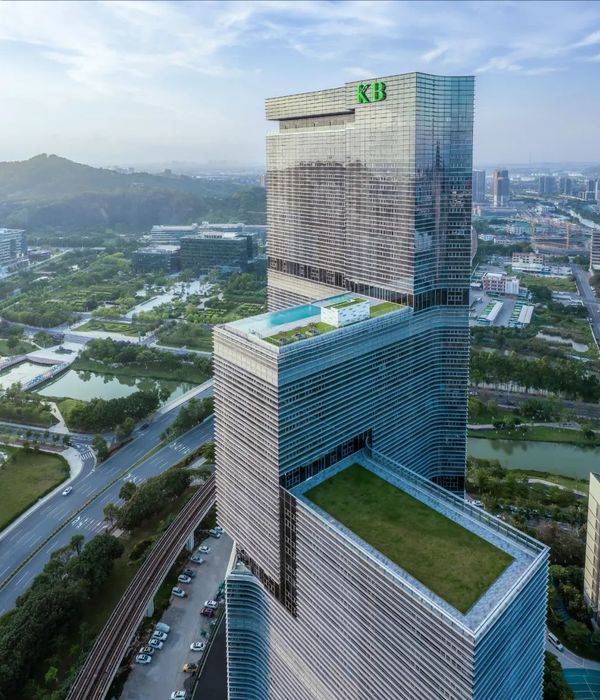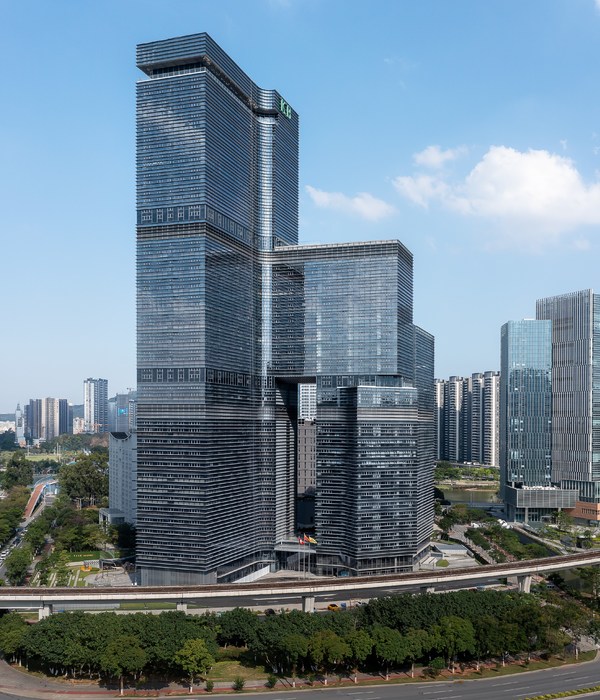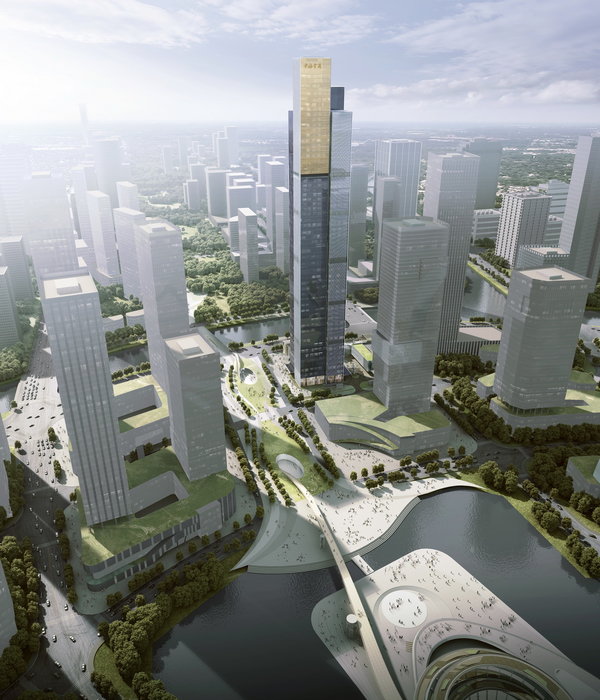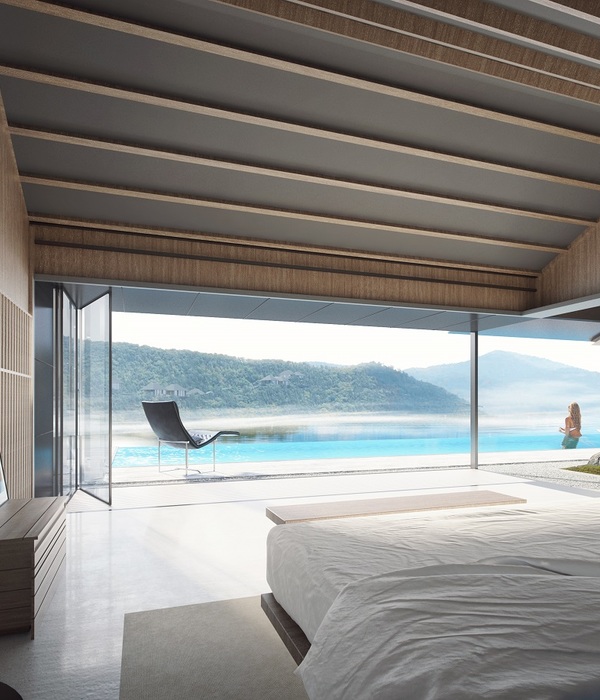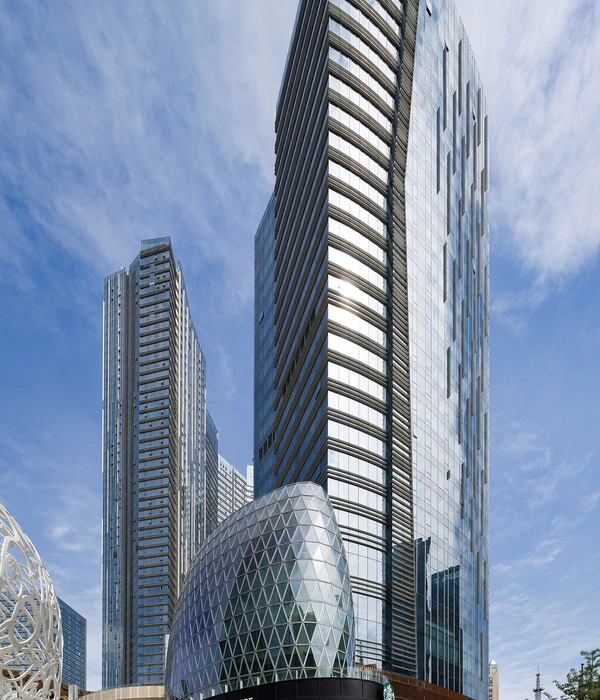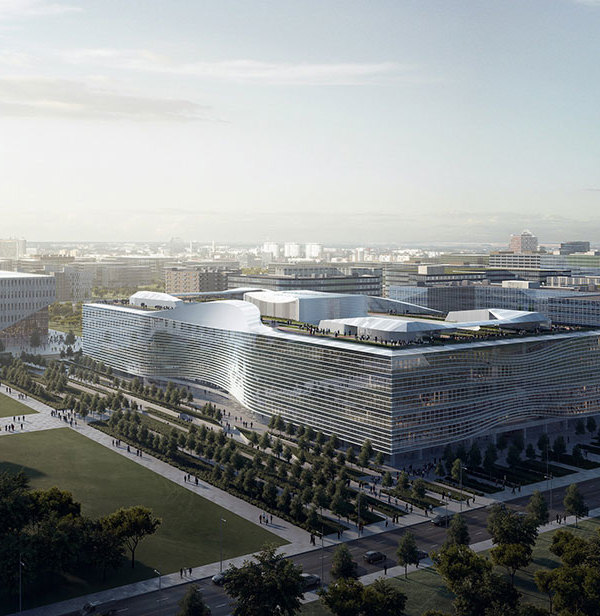在2016年完成了第一阶段后勤和生产大楼的建设后,机械工程公司Uhlmann 于2021年初又完成了总体规划的下一阶段,即一座四层办公楼,位于劳普海姆的园区内,为大约300名员工提供办公空间。
After completion of the first construction phase for logistics and production in 2016, the next step in the master planning for the mechanical engineering corporation Uhlmann was completed at the beginning of 2021. A four-story office building provides office space for about 300 employees on the company’s campus in Laupheim.
▼办公楼概览,project overall
▼后勤与生产大楼概览,overview of logistics and production building
始于2013年的总体规划将基本设计原则确定为“蜿蜒”, 位于Uhlmannstraße的该建筑正是体现这一理念的重要建筑体量。它与后勤生产大楼共同形成了一个300米长的正立面,成为造访者探访园区的标志性门头。
Located directly on Uhlmannstraße, the building is an important building block of the “meander,” the foundational design principle of the master plan from 2013. Together with the logistics and production building, it forms a 300 m long front and thus marks the representative introduction to the campus for visitors.
▼建筑立面,building facade
▼后勤与生产大楼的立面,facade of logistics and production building
玻璃幕墙表皮的组合可以通过窗扇实现自然通风,白色玻璃制成的不透明面板保证了建筑立面的低能耗。与此同时,银色阳极氧化铝板和开窗的相互关系构成了后勤生产大楼的形式语汇。
A combination of glass surfaces that can be used for natural ventilation through window sashes, and opaque panels made of white glass, ensures that the building has an energetically economical façade. At the same time, the interplay of silver anodized aluminum fins and glazed openings take up the formal vocabulary of the logistics and production building.
▼立面细部,detail of facade
▼银色阳极氧化铝板,silver anodized aluminum fins
▼屋顶露台,rooftop terrace
在内部,正交的办公平面,两个裸露混凝土核心的严格对齐,以及立面网格的整齐划一,与工作环境形成了有趣的对比。工作环境由KINZO设计,具有有趣的形状和强烈的色彩风格。
Inside, the orthogonal office floor plan, the rigorous aligning of two cores made of exposed concrete, as well as the regularity of the façade grid stand in an interesting contrast to the work environments designed by KINZO, which are characterized by playful shapes and strong touches of color.
▼办公空间概览,overview of office space
▼休闲区,recreational space
▼办公空间走廊,corridor in office space
▼会议室,meeting room webinar
▼裸露的混凝土核心,interior cores made of exposed concrete
▼楼梯间,stairwell
▼场地平面图,site plan
▼立面图,elevations
▼剖面图,sections
Architects:
Barkow Leibinger, Berlin
Frank Barkow, Regine Leibinger
Team:
Heiko Krech (Principal), Konstantin Greune, Reidar Mester (Model),
Tim Unnebrink (Project Architect), Annette Wagner
Program: Offices
Location: Laupheim, Germany
Size: 68,570 sq ft
Construction: 01/2019 – 09/2020
Client: Uhlmann Pac-Systeme GmbH & Co. KG, Laupheim
Construction Management: NPS Bauprojektmanagement GmbH, Ulm
General Contractor: Matthäus Schmid GmbH, Baltringen
Structural Engineering: bfb Bauningenieure GmbH, Leutkirch
Electrical Engineering: IB Puscher GmbH, Schelklingen
HVAC: Planungsbüro Baur GmbH, Vöhringen
Interior Design: KINZO, Berlin
Photos: David Franck, Philip Kottlorz
{{item.text_origin}}


