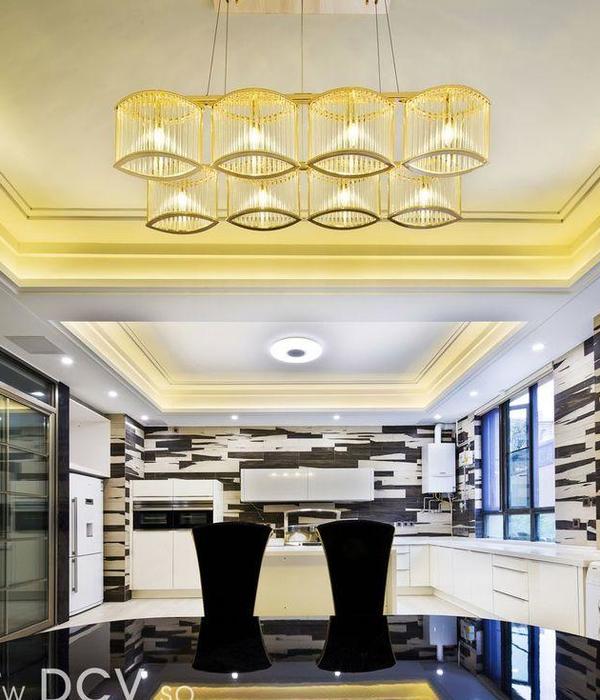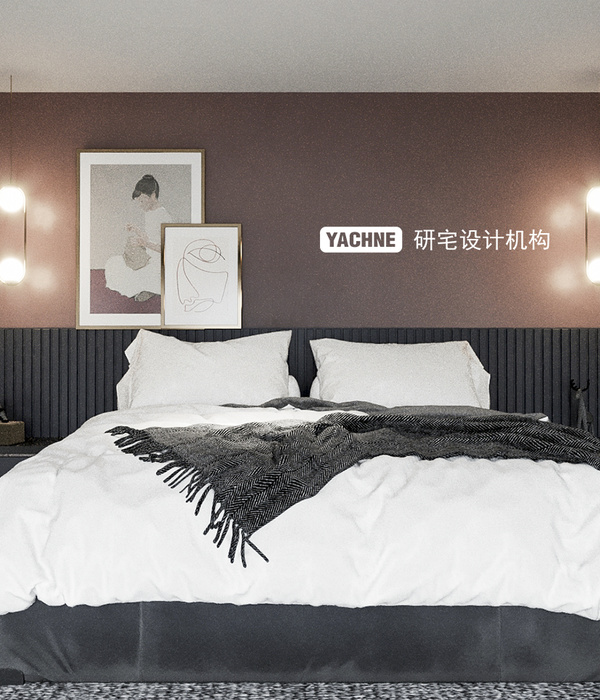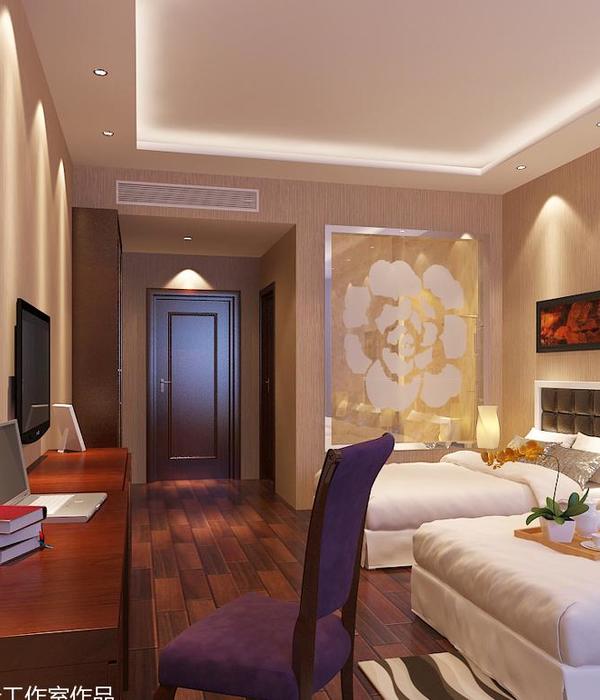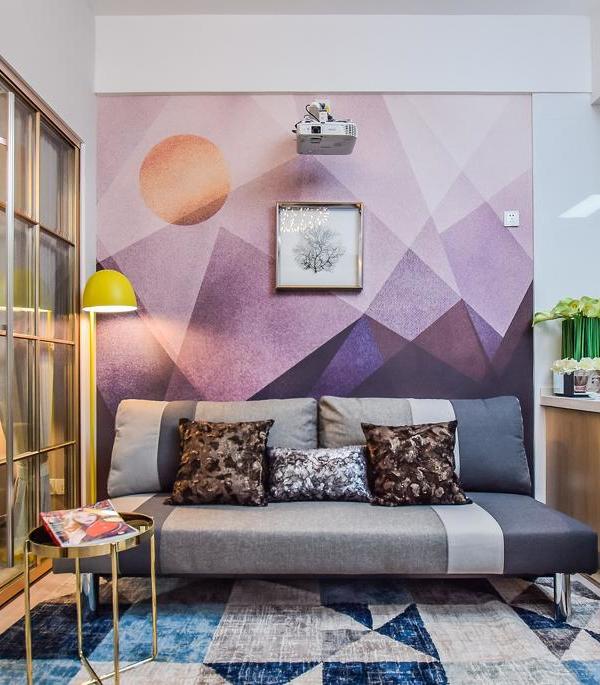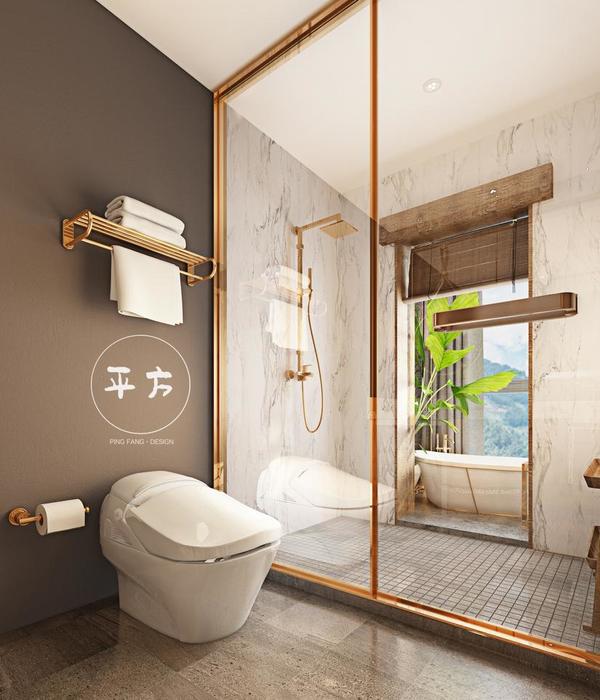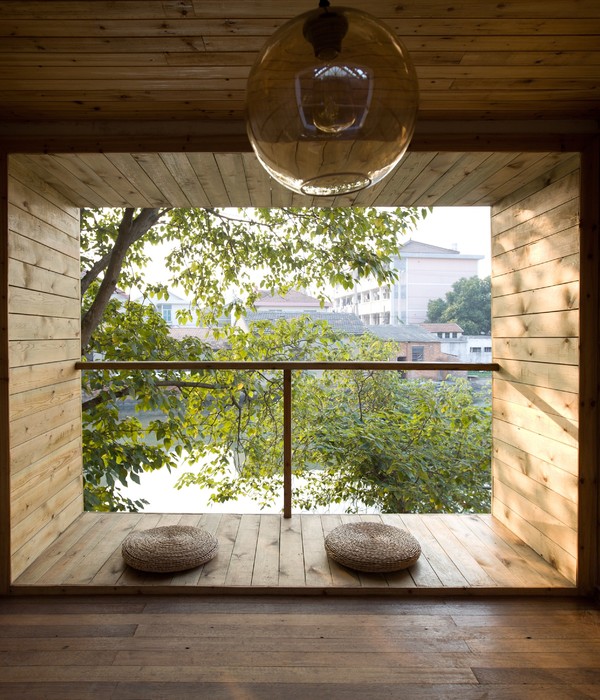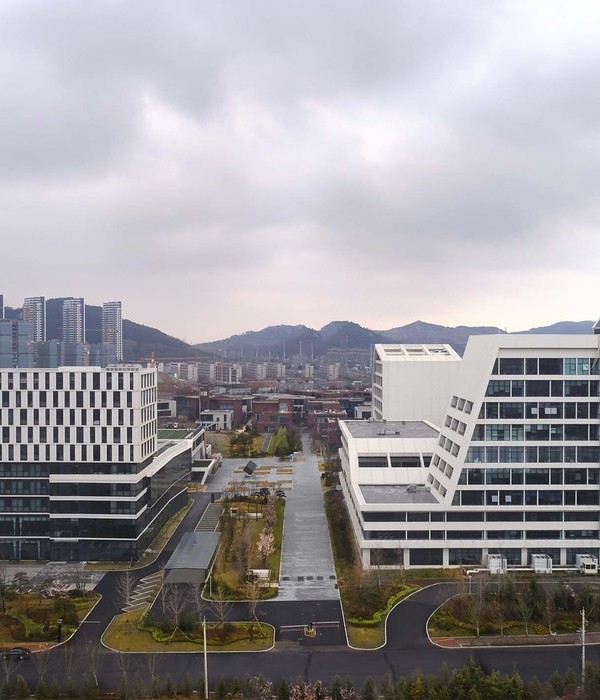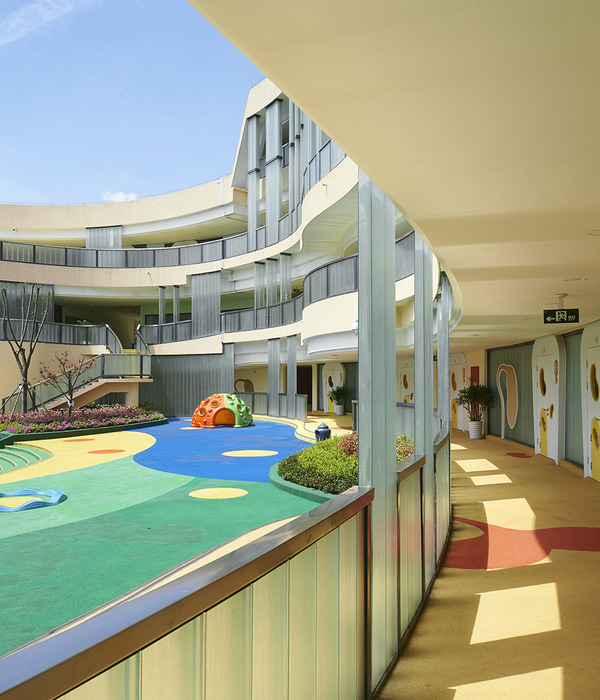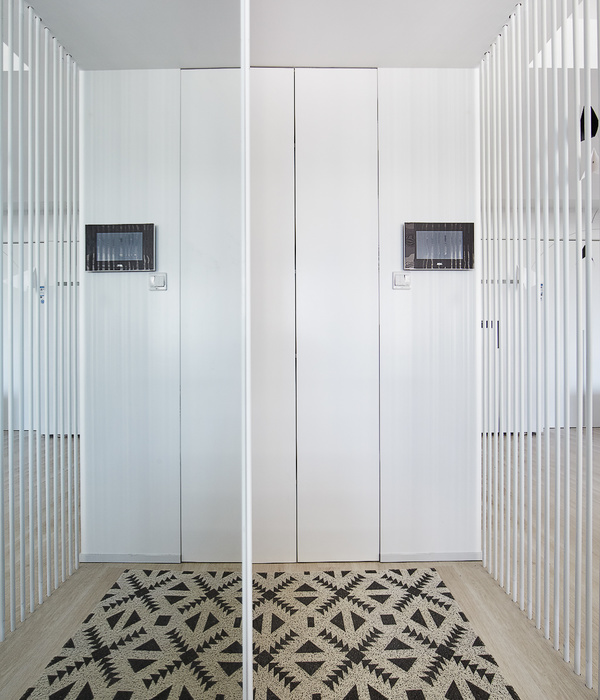- 项目名称:青骊北院
- 地点:广西北海涠洲岛滴水村
- 基地面积:1210平方米
- 建筑面积:730 平方米
- 建筑层数:主楼3层,副楼1层,餐厅1层
- 设计单位:间外建筑工作室,东海大学建筑学系
- 主持建筑师:冯国安
- 设计团队:黄子菱,吴沂璟
- 设计时间:2018年11月-2019年2月
- 建造时间:2019年3月-2021年1月
- 摄影:白羽
青骊北院是青骊酒店的第三期, 位于北海涠洲岛一线海景的滴水村。青骊的业主本身也是建筑师,我们第一期合作在2016年,后来2019年的第二期青骊拂晓,青骊北院在2021年完成,也是占地最大的一期。青骊北院离第一期约100米的距离,正好是在一期北边位置,所以命名为北院。
▼场地鸟瞰,aerial view © 白羽
Qingli North Hotel is the third phase of Qingli Hotel, it is located at the Dishui Village of Weizhou Island. The client himself also a designer and we completed our first project in 2016, then second phase in 2019 and third phase North Hotel in 2021. North Hotel has largest site area, since it is located at the north of first hotel, we named it North Hotel accordingly.
▼南院和北院位置,location of the different phases of the hotel © 白羽
第三期的占地最大,约有1200多平方米。基地是从滴水村里一条支路进入,隐蔽与安静的院子在岛上是独特的优势。涠洲岛作为南部一个新兴起的旅游岛,岛上的游玩配套与民宿都遍地开花,但是同时面临同质化的旅游设计与嘈闹的夜生活,作为设计师该如何去面对? 岛上有原居民约1.6万人,因为年轻人都到外面工作,所以岛内房屋空置率很高,提供了民宿很好的机会, 也推动了涠洲岛的公共建设。
The site area of the hotel is 1200㎡ and It is at an isolated location at the village. Weizhou Island is one of popular tourist spots at south China, many hotels are newly built to accommodate the increasing visitors. At same time, the homogeneous design and noisy night life area weaken the identity of the island. How we face the design challenges? The population of the island is about 16000, since the young people move out to work, many houses become empty for renovations into hotels.
岛内民宿可以分为两大类: 一是居民自营的,另一类是外来投资者开业的。在定位与价格上,不难发现当中区别。 岛民自营的把家里某些客房改造,以便宜的价格出租,配套服务都从简。外来投资的一般财力优厚, 会租下一栋或更多进行改造,在设计上会更讲究体验与配套服务。 不难发现,岛上某些酒店以网红作为卖点,成为视频的取景地。
▼轴测图,axon ©间外建筑工作室
There are mainly two kinds of hotels: one is owned by local residents and second one is from outside investors. They are having different pricing and standards. Local residents renovate the empty rooms at their homes, to be rent with low prices for backpackers. The outside investors have better budget to create hotel brands and innovative design qualities.
▼院子鸟瞰,courtyard aerial view © 白羽
▼酒店入口小路,entry way to the hotel © 白羽
北院以三个单体建筑围合而成, 包括两个主建筑,一个餐厅与游泳池。除了基地无边界海景以外,我们计划通过地景与当地材料去提供不一样的居住体验。北院的入口是香蕉树叶漫步路径,营造我们安静心情进入民宿范围。
The hotel consists of three major buildings, includes one main building, one secondary building, canteen and swimming pool. Besides the infinite sea view, we believe landscape and local material shall create unique living experiences. The entry path of hotel is sided by banana trees which creates relaxing atmosphere.
▼副楼院子围墙,enclosure of the secondary building © 白羽
▼游泳池,swimming pool © 白羽
▼主楼和副楼立面,facades of the main building and the secondary building © 白羽
▼副楼立面,the secondary building © 白羽
▼副楼院子门口,entrance to the garden of the secondary building © 白羽
▼副楼院子,garden of the secondary building © 白羽
▼副楼屋顶风景,roof terrace view © 白羽
▼主楼屋顶平台,roof terrace of the main building © 白羽
主建筑为三层的渔民平房,主要户型为海景套间,我们在原平面上作出许多优化调整,过道或室内我们用了大量当地水洗石。副楼为一层的三开间平房,我们设计了三个带院子的房间,客人可以享受独门独院的花园, 在屋顶能远眺海景。
Main building is three storey house where we modified into small sized sea view rooms, its interior and corridor are furnished with washed stone surfaces. The secondary building is one single storey.
▼主楼大堂,main building lobby © 白羽
▼从房间看院子,courtyard view from the guest room © 白羽
▼主楼一楼房间院子围墙,courtyard of a guest room on the first floor of the main building © 白羽
▼楼梯间,stairwell © 白羽
▼房间过道,hotel corridor © 白羽
▼主楼北立面,north facade of the main building © 白羽
在景观处理上,我们利用金属孔板围墙与爬藤植物打造私密性与自然共生的围墙。餐厅位于基地边界靠海的位置,是个通透的玻璃建筑,与室外景观融合一起。用餐者在玻璃房能享受院子的景观,屋顶能看到一望无际的海景。
We made three hotel rooms with private landscape courtyard, outdoor bath and rooftop garden. The metal mesh fence walls are integrated with plants and nature. The canteen is located closest to seaside, the transparent glass box merged with courtyard and landscape.
▼餐厅立面,canteen facade © 白羽
▼餐厅外观,canteen exterior view © 白羽
▼餐厅夜景,canteen night view © 白羽
青骊北院拥有自然的花园与内向的院子, 营造一种独享天与海的慢生活。
With natural landscape and courtyards, we created a new paradise between the sky and sea.
▼院子浴缸,bathtub in the courtyard © 白羽
▼副楼院子航拍,aerial view to the garden of the secondary building © 白羽
▼一层平面图,plan 1F ©间外建筑工作室
▼二层和三层平面图,plan 2F & 3F ©间外建筑工作室
▼西立面,west elevation ©间外建筑工作室
▼院子剖面透视,courtyard section ©间外建筑工作室
▼游泳池剖面透视,swimming pool section ©间外建筑工作室
项目名称:青骊北院 地点:广西北海涠洲岛滴水村 基地面积:1210平方米 建筑面积:730 平方米 建筑层数: 主楼3层, 副楼1层,餐厅1层 设计单位:间外建筑工作室,东海大学建筑学系 主持建筑师:冯国安 设计团队:黄子菱,吳沂璟 设计时间:2018年11月-2019年2月 建造时间:2019年3月-2021年1月 摄影: 白羽
{{item.text_origin}}

