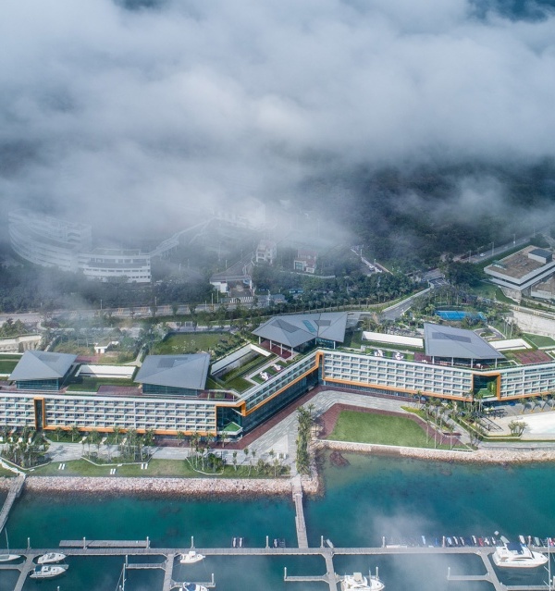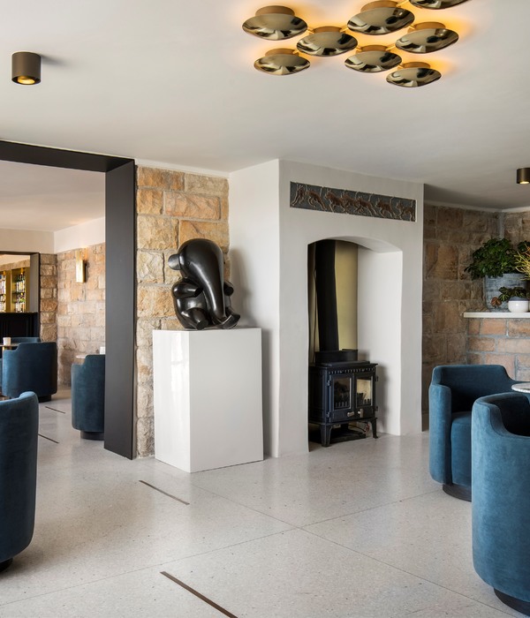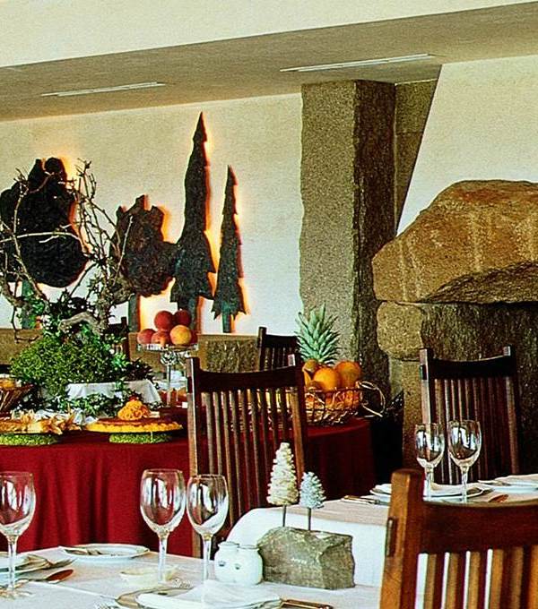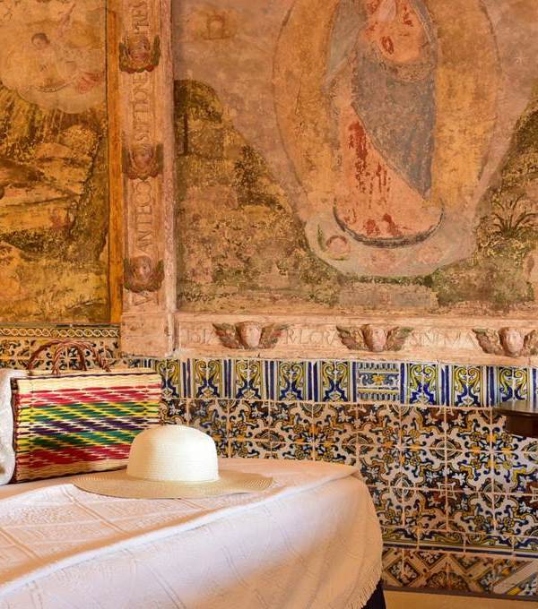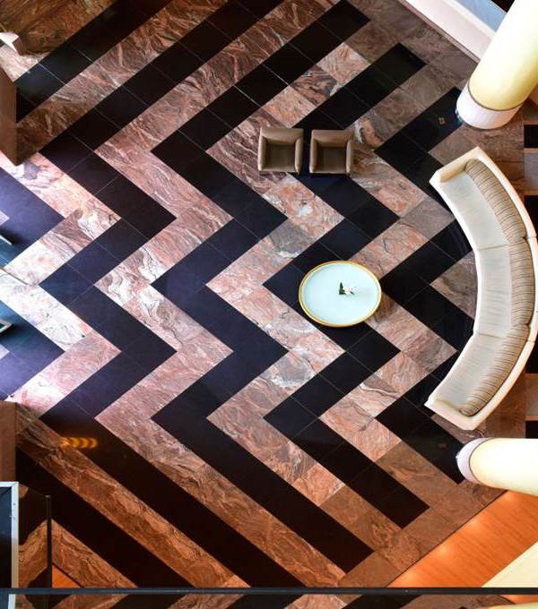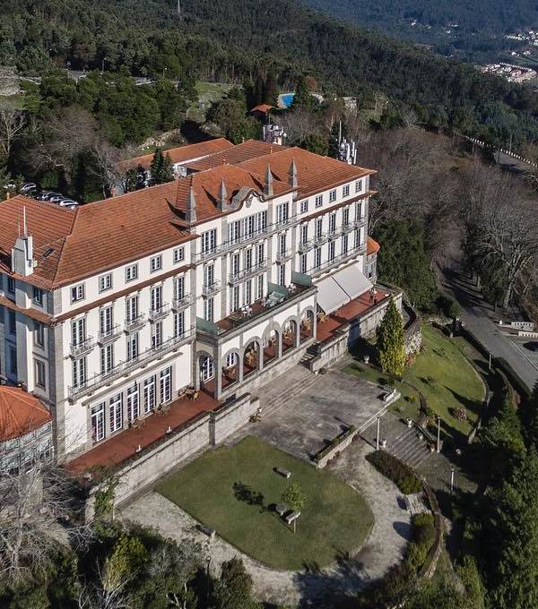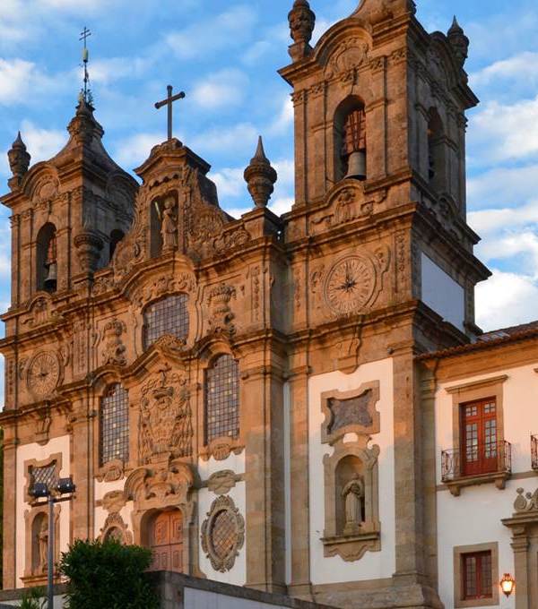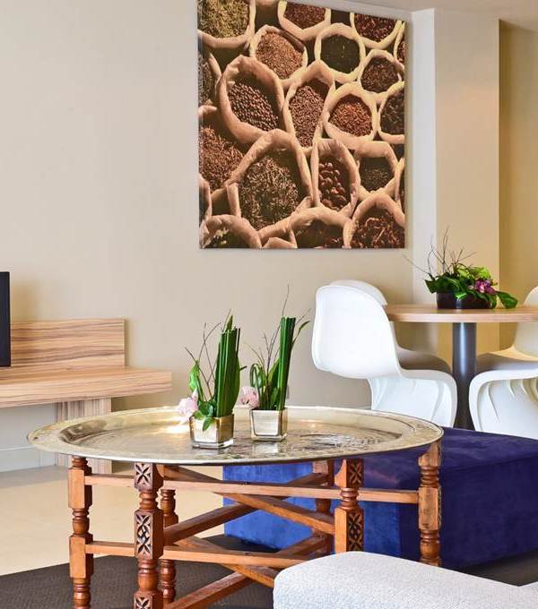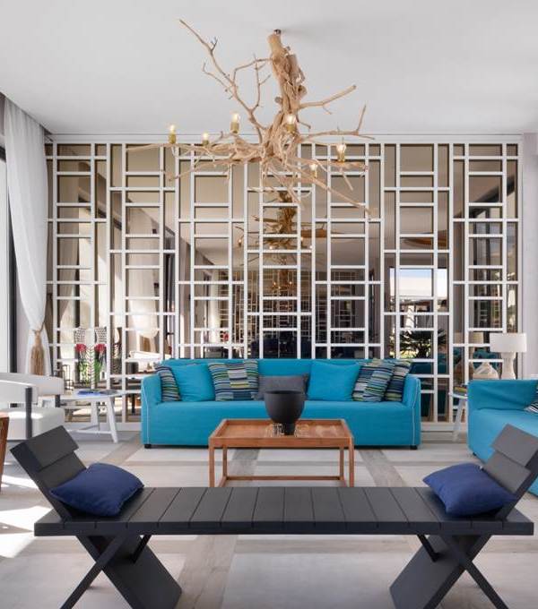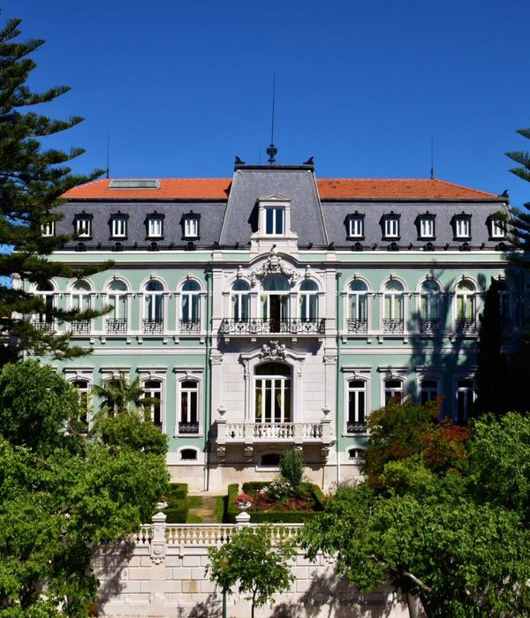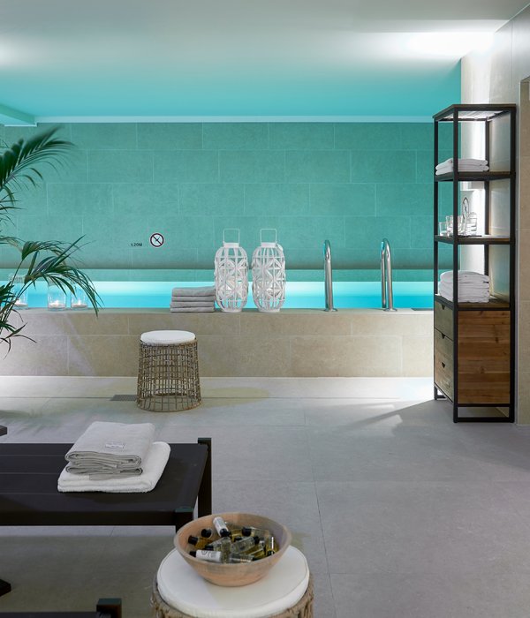- 项目名称:少华山石门半山度假酒店
- 项目地点:陕西省渭南市华州区少华山景区内
- 设计单位:西安笨泥装饰设计有限公司
- 主持设计:陈海
- 设计团队:本末空间设计团队
- 定制软装:本末软装设计团队
- 完工时间:2019年3月
- 项目摄影:张晓明
“少华苍苍,渭水泱泱,君子之风,与之久长”。这是少华山绝顶,石槽岩壁上的清代游人题诗。
少华山位于中国陕西秦岭北麓,与西岳华山峰势相连,遥遥相对。华山巍峨险绝,少华山峰峻林秀,春翠夏郁,秋艳冬苍。
A historical poem, which is carved on the top of mountain wall, says among the endless mountain and Wei water, lives a true gentleman.
Legend has it that beautiful stones can sing and echo the beauty of nature, hence comes the name of this new renovation hotel – Stonegate Hotel of Little Hua Mountain.
Located on the north side of Qin Mountain in Shaanxi Province, Little Hua Mountain is immediately adjacent to the Greater Hua Mountain. While Hua mountain being precipitously sloppy and peaky in its presence, Little Hua presents a rather mellower scenery in showing a forest covered mountain surface, providing ample luxuriantly shades in the spring and summer while rich in color in autumn and winter snow covered clean lines.
▼酒店外观,exterior view ©张晓明
石门半山酒店地处少华山中段,坐北朝南,群山相夹,山体高悬。顺其山道而行,一路石井层障,奇石遍布。山谷浅沟,水激落石,泠泠作响。
“就用石头吧!”于是,就有了这样的一次改造。
Stonegate Hotel of Little Hua Mountain sits half way to the peak of Little Hua Mountain, as a plateau facing south with mountain peaks surroundings as well as river water down below the road to the side. As you drive towards the Little Hua Mountain top peak, you’d see the entrance to the hotel, you’d hear the sound of water passing. In the water way, plenty of natural stones sit with varying shapes and sizes. Hence, comes the use of stone as the main material for decoration.
酒店和少华山景,the building in its context ©张晓明
主体为三栋三层小楼,品字形排布,之间由阶梯回廊连接。中厅和西面楼体之间加建 SPA 中心和汤池、泳池。餐厅独立于三栋主体楼东面,也是三个建筑体,由玻璃回廊相接。总共六栋小建筑依山势西低东高顺次排列。
▼轴测图,axon ©本末空间设计
The site contains six existing buildings: three guestroom buildings adjacent to each other which are all three story, interlinked by winding corridors. A new spa including a swimming pool and a hot water spa was added between the main guest building and the southmost guest building. A separate dining area is independent of the three guest buildings, sitting to the northmost of the site which has three separate buildings interlinked with corridors.
▼主体建筑由玻璃回廊相接,the guest buildings are connected by glazed corridors ©张晓明
改造项目,优化功能性及舒适度,建立建筑、环境和人之间映衬共生的关系。
This project greatly improved the functionality, practicality and comfort of the building interior, at the same time rebuild the relationship between the external architecture, environment and human scale on the site.
一层雨廊,the pavilion on the ground floor ©张晓明
少华山四季非常分明,春夏绿意盎然,秋季红枫遍野,冬季飞雪料峭。建筑形态上强化横向平缓的延伸感,呈现低伏的状态,体现建筑对于自然谦逊的膜拜态度。在细节改造上,也是基于这个原则。
The site is surrounded with distinctive four seasons; hence the remodeling of the building exterior focuses on the horizontal extension of the lines created by the current buildings. While lying low, buildings itself demonstrate a humble presence and yet blend well into the environment. Details has shown such design principle.
▼中厅一楼主入口的墙体全部拆除,加盖出挑廊,形成引导入口和雨廊 ©张晓明
Walls to the entrance to the main building were removed to create maximum entry with a new overhang added for welcoming as well as used as a corridor for rainy days
在一层加出的挑廊承托下,二楼也加建出钢结构观景露台,更好地与户外产生接触。
▼观景露台,viewingbalcony ©张晓明
东西两栋建筑面南方向,每层之间有个小退层,利用此结构的可塑性,加宽每层房檐,强化这种错落,使建筑更具舒展性。加出来的这部分面积形成观景房的户外露台,直面山景。
Room balconies for the two remaining south facing buildings are recreated: the original feature is building layers with clear definitions because each floor level is yielding to the one below, hence by re-framing and adding weight to the window frame of each room and story, an emphasis is created for smoothness and extension for the eyes. Extra balcony space is available for guests enjoying mountainous views.
▼原来狭小局促的东、西面阳台扩建成折角型阳台,将人的视线引导向山景 thebalcony spaces on the east and west facades guide visions to the mountain ©张晓明
▼山墙上的小阳台,small balcony ©张晓明
石头的使用广泛且多样化,不同的质地和工艺使石头表现出不同的表情和性格。卵石墙体,碎石子地面,水磨石地面,水刷石墙面,石条台阶等等。入口长廊和阶梯回廊密排的石条,经过球磨水洗,使边缘圆润,亚光,历史感。
Cobblestones vary in sizes and shapes, creating different textual and characteristics, such as cobblestone walls, fine cobblestone flooring, Terrazzo flooring, water brushed stone wall and stepping stones. The floor of the entrance hall and winding corridor are covered with terrazzo flooring, making it smooth and with matte finish adding a feel of history to itself.
▼大厅加设的楼梯,the new-added staircase ©张晓明
卵石墙面主要使用干垒这种工艺。干垒需要先浇筑出混凝土基础墙体,挂上钢网,再灌注 10 公分厚水泥层,与外层石头连接。石头由工匠手工排列,由下往上分块逐层干垒砌筑。
Cobblestone wall applied stacking technique, by pouring cement base first, after which metal dividing net were hang on, and then one more layer of 10-centimeter cement were pour again to provide a secure base for the cobblestones to sit on. Stones walls were hand placed by experienced worker from bottom all the way to the top.
▼入口长廊,stone wall in the lobby area ©张晓明
▼观景房石墙,stone wall in the guest room ©张晓明
密排的木条格栅使用在露台顶面,栏板,建筑外墙。这在建筑立面上能过滤光线,形成薄纱感,产生微妙玄秘的情境,跟石头的厚重产生对比。同时木栏栅遮挡保护室内的私密性。
Closely-set railings are used for the top of balconies, dividing walls as well as exterior walls which would filter lights, create veil effect and avoiding direct seeing through which contrasts the heaviness of the stones. Privacy is also created.
▼木条格栅立面,the timber grille ©张晓明
从室内往室外看时,倾斜的挑檐与木格栅形成取景框的效果,将对面的山景横向框取。视线里的景物显得尤其单纯静谧。当客人闲坐于露台,看木格栅随角度的不同产生虚实变化,随着日光的变化呈现不一样的光影变化,仿佛欣赏轻缓有序的变调曲目。
Looking from inside out, the roofing canopy and the long wood railing create a view-finder of the mountains for those sitting inside which calms and quiets the mind. As lights change and shades change, the attentions are drawn from the initial excitement with the river stones outside to the internal space of the building itself – an unexpectedness are created for the guest which calms and excites at the same time.
▼阳光下的挑檐与木格栅,thecanopy and wood railing in the sunlight©张晓明
▼露台视野,terrace view ©张晓明
▼原建筑顶层为山形坡屋顶。打开被封的顶层楼板,释放出的这部分空间,形成小阁楼用作家庭房的儿童休息间 the existing attic was released from the cover-up to create children’s space in the family room ©张晓明
客房内部,interior view ©张晓明
▼客房内部,interior view©张晓明
室内汤池也可由观景方窗欣赏山景的四季变换,view to the landscape from the bathroom©张晓明
一层大堂打开部分楼板,墙体竖向延伸至二楼,the lobby is opened to connected with the second floor ©张晓明
二楼咖啡区,cafe area on the second floor ©张晓明
▼餐厅,restaurant ©张晓明
▼餐厅吧台,Bar©张晓明
Spa 区域,Spa©张晓明
藉由最初看见河沟石头的激动所引起的以石头发散开切入建筑的这个想法已经实现。整个尝试的过程充满了不可预测性。现在这些石头呈现出不同观感、质感、触感,产生不一样的情绪表白,引导整个建筑本体自然发散出它应该发生的气息。这种气息就好像只在此时此地发生,并生长,与山光水气相谐,展开属于它自己的岁月轴线。
Those stones express different sight and textual, which represent different emotions, which helps the building to express natural mode. Those modes blend in well with the mountain, the river, the greeneries and the timeline.
门廊夜景,entrance area night view ©张晓明
▼酒店一层平面,First floor Plan ©本末空间设计
项目名称:少华山石门半山度假酒店 Name of the project: Stonegate Hotel of Little Hua Mountain 项目地点:陕西省渭南市华州区少华山景区内 Location: Little Hua Mountain District, Shaanxi Province 项目面积:10000㎡ Size: 10000㎡ 设计单位:西安笨泥装饰设计有限公司 Designer: Xi’an Benni Space Design Co. Ltd 主持设计:陈海 Lead designer: Hai Chen 设计团队:本末空间设计团队 Designer: Benmo Design Team 定制软装:本末软装设计团队 Interior Furnishing: Benmo Design Team 完工时间:2019 年 3 月 Date of Completion: March 2019 项目摄影:张晓明 Photographer: Xiaoming Zhao
{{item.text_origin}}

