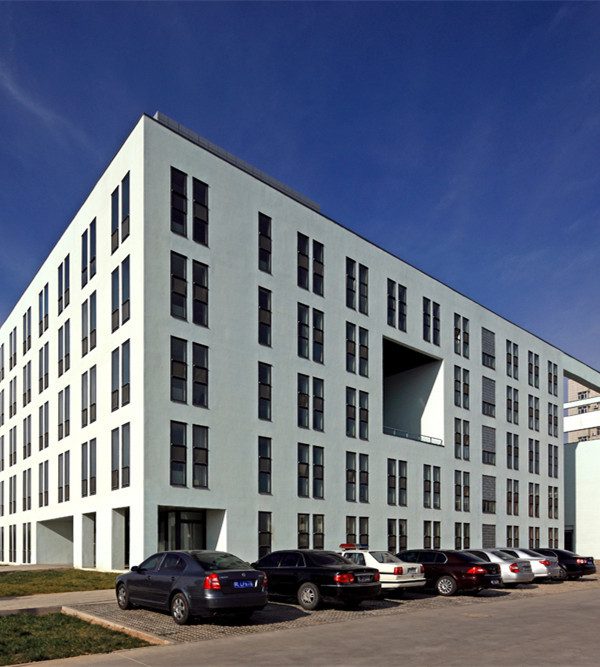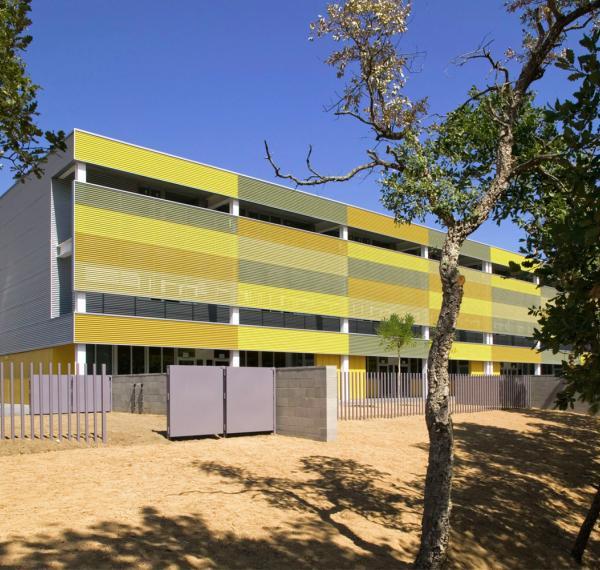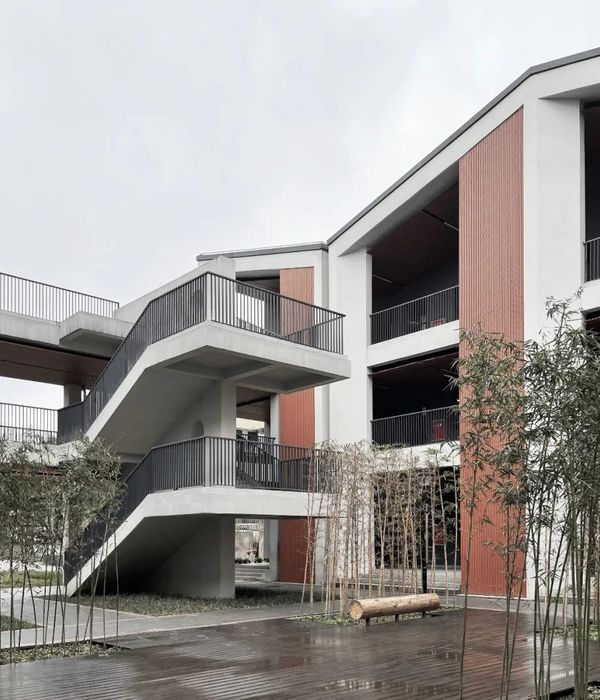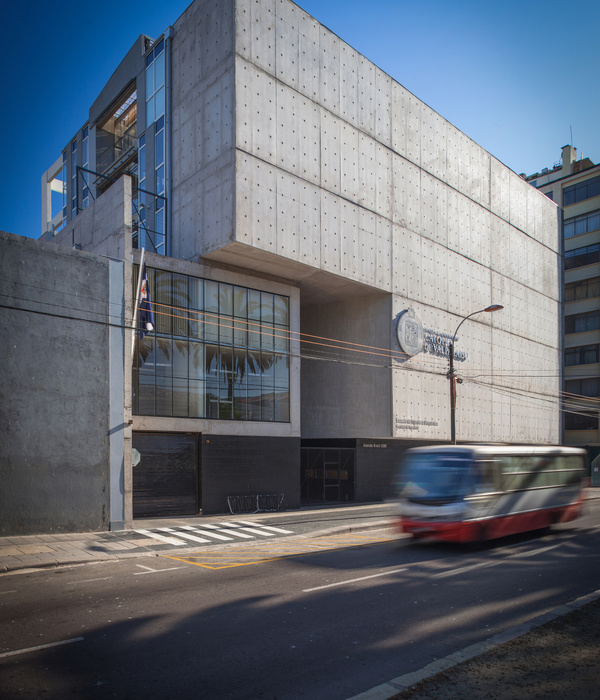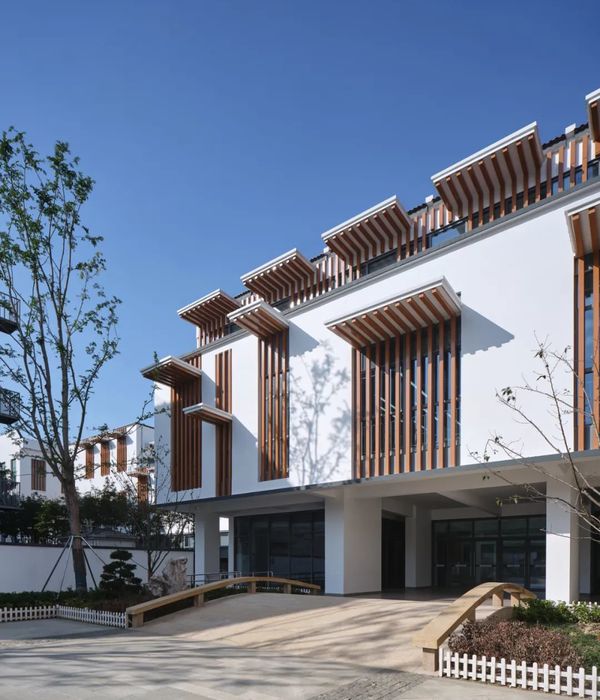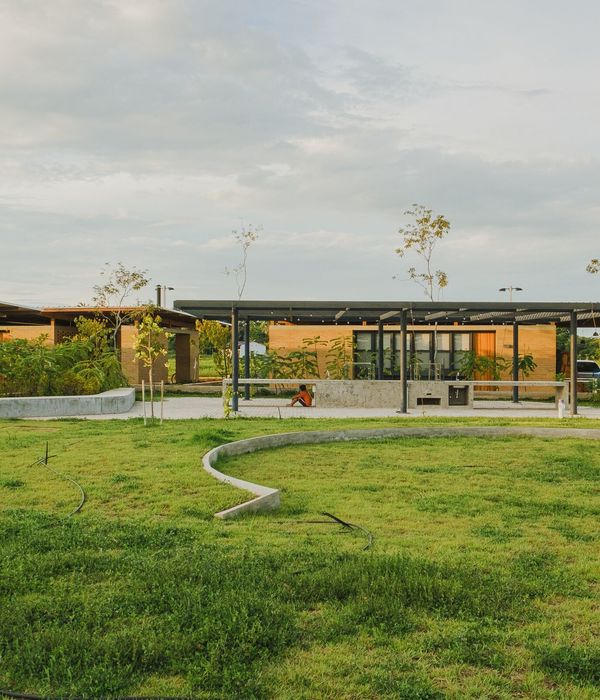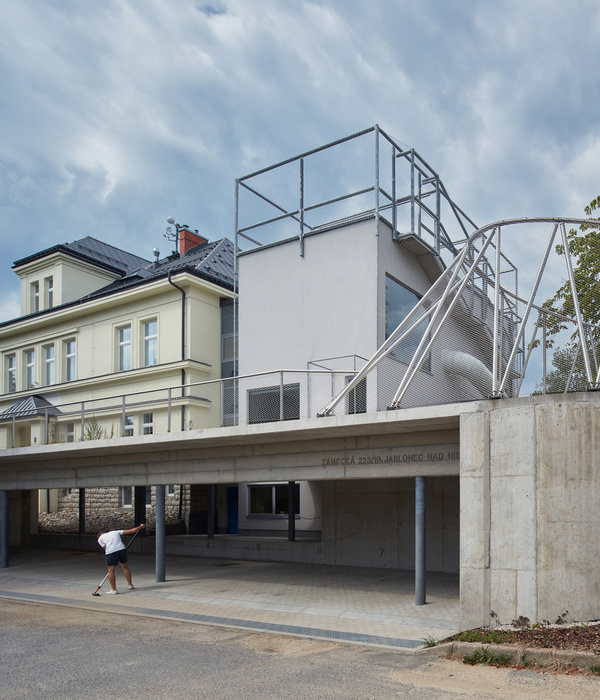Founded in 1886, Wenona is a historic girls’ school located in North Sydney. The complex has undergone several modifications in recent years in response to an expanding community and an ever-increasing demand in enrolments.
While expansion is necessary, Wenona faces the same challenge that most inner-city schools experience – being bound by residential buildings and thus limited to growth only within the original campus grounds. To address this, it is not uncommon for schools to now adopt vertical learning spaces, which is what Wenona has done for its new general classroom building.
Modscape and Team2 Architects were engaged to design the new four-storey building, which replaced an underused maintenance cottage. The building, which includes 14 learning spaces, three covered outdoor learning spaces (COLAs), staff amenities, a lift and stairs, utilised the benefits of design for manufacture and assembly (DfMA) and modular construction, which allowed it to be manufactured in just 12 weeks.
The building is the cornerstone of the school campus’ south-west corner, and greets visitors as an inspiring and impressive piece of architecture.
The façade’s unorthodox rounded edge offers a welcoming message to the students and passers-by, contrasting the sharp, geometric lines of the surrounding buildings. The four-level height is sympathetic to the neighbouring school’s music hall, while the Colourbond cassette cladding of the new building complements its neighbour’s solid brick exterior. A recessed ground-floor façade combines with ribbon glazing to achieve a ‘light’ appearance, while an irregular window arrangement brings a joyful rhythm to the structure and a contemporary look to the streetscape.
Wenona’s adoption of modular construction methods provided improved construction efficiency in terms of time, cost, safety and quality, and allowed the majority of the building works to be executed off-site, minimising disruption to students and school operation. All 20 modules were installed over a single weekend, and after only weeks of minimal works, the new building was ready for occupation.
{{item.text_origin}}


