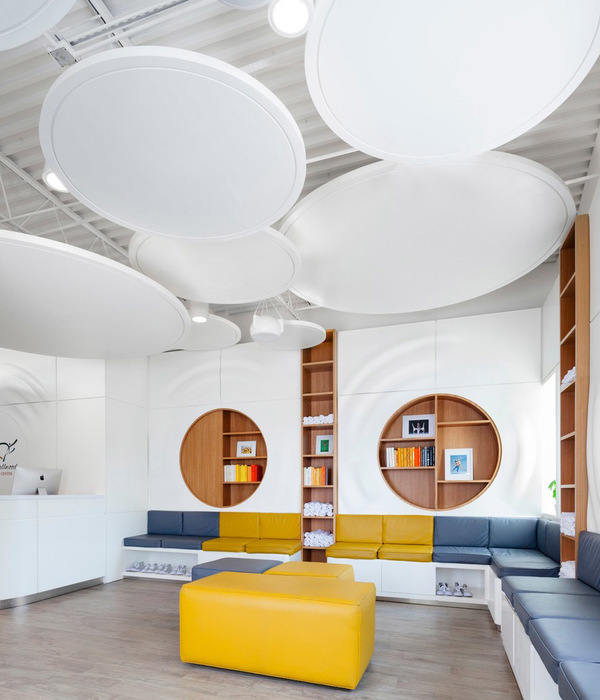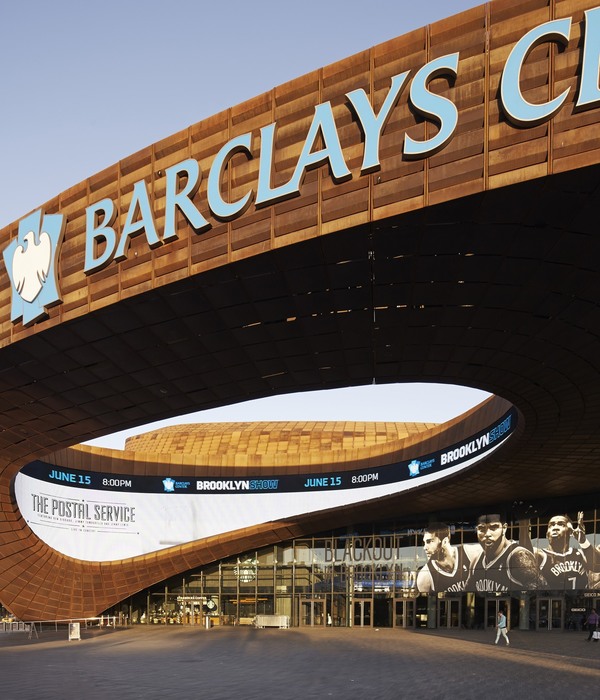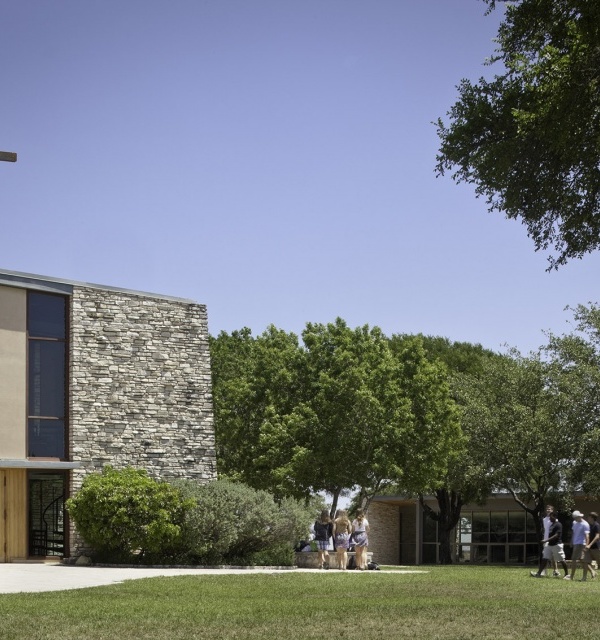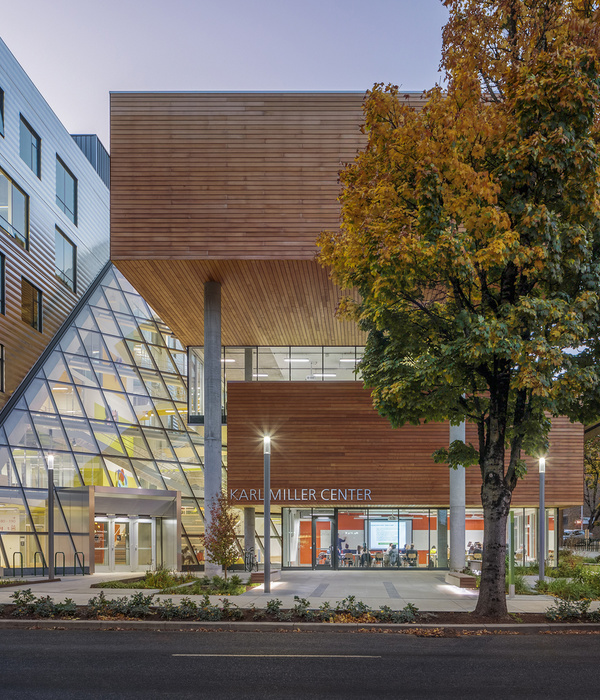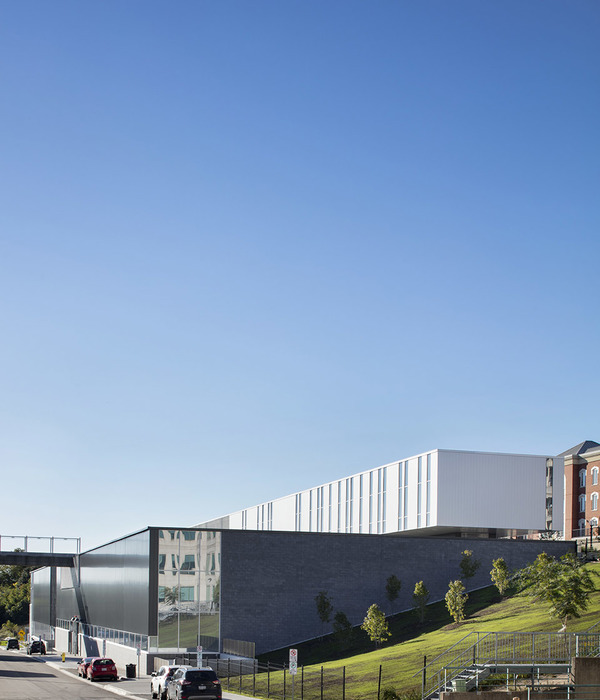- 项目名称:西班牙Puig de les Cadiretes小学
- 设计方:Jaume Valor,Marc Obradó,Elisabeth Sadurní
- 位置:西班牙
- 分类:教育建筑
- 内容:实景照片
- 图片:14张
- 摄影师:Lluís Sans
Spain Puig de les Cadiretes primary school
设计方:Jaume Valor, Marc Obradó, Elisabeth Sadurní
位置:西班牙
分类:教育建筑
内容:实景照片
图片:14张
摄影师:Lluís Sans
这是由Jaume Valor, Marc Obradó与 Elisabeth Sadurní联合设计的Puig de les Cadiretes小学。该建筑毗邻于前铁路Girona-Olot的“绿道”,有着一小片橡树森林,环境价值极高,对其的保护影响到整个项目。因此,该建筑的布局与场地北边边界相平行,远离橡树林。其建筑选址避免了减少森林日光,同时打开了与“绿道”的视线关系。建筑体块划分为两个部分:三层中的一层布置课室,而另外一层不含教学空间,布置了食堂、厨房、更衣室和健身房等。两个体块均通过大堂和大走廊相联系,大走廊通过一道坡道通往运动场。更年幼孩子的课室布置在首层,配有自己的庭院,与其他庭院相分离。普通小学的课室布置在二三层,朝南,而个别课室朝北。
译者:筑龙网艾比
From the architect. The building is located on a plot adjoining the "greenway" of the former railway Girona-Olot. It has a small oak forest of high environmental value, whose conservation affect the entire project.Therefore, the building is placed parallel to the northern boundary of the plot, away from the oaks. Its location avoids reducing forest sunlight, while opening the views towards the "greenway".The building volume is divided into two parts: one of three floors containing classrooms and the other of one floor, containing no teaching spaces (dining room, kitchen, dressing rooms and gym). Both volumes are connected through the lobby and a large porch that leads to the sports courts via a ramp.Younger children's classrooms are located on the ground floor, in connection with its own courtyard, separated from the rest. Generic primary school classrooms are situated on first and second floor facing south, while specific classrooms are oriented to north.
This arrangement helps solar gain in winter and cross ventilation in summer. In addition, it avoids shadow over the playgrounds. Also, the facade of the classrooms are protected by a perforated metal skin. This skin provides the building an excellent climate behavior during the hottest months of the year, and avoiding the glare of its users.Customer requirements were using pre-industrialized materials to reduce construction schedules. For these reasons we used the following building systems: screwed steel structure, pre-industrialized concrete panels for opaque street facades, and Sandwich panel for light facades.
西班牙Puig de les Cadiretes小学外部实景图
西班牙Puig de les Cadiretes小学内部实景图
西班牙Puig de les Cadiretes小学平面图
西班牙Puig de les Cadiretes小学立面图
{{item.text_origin}}

