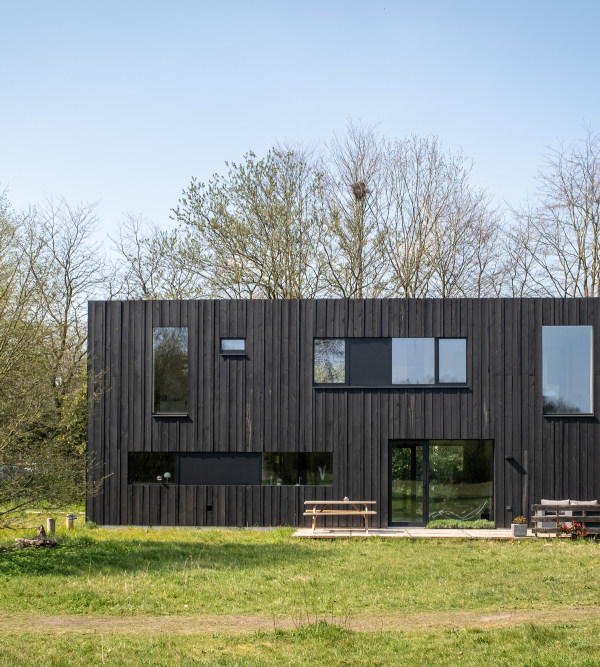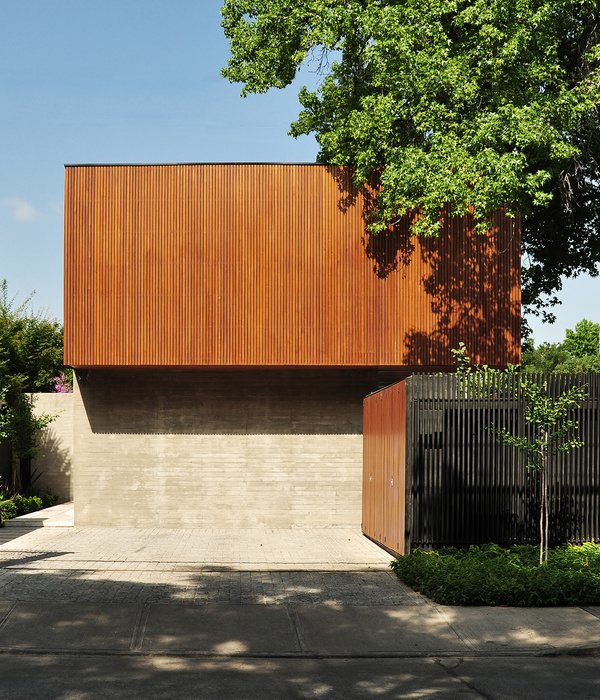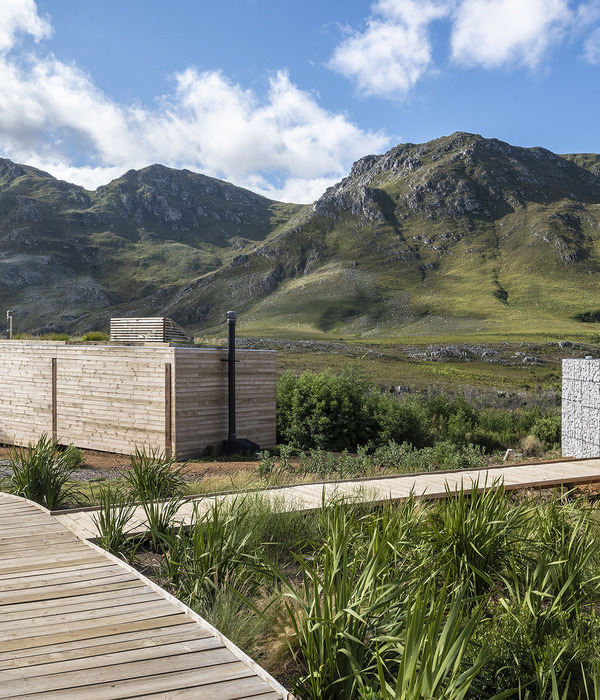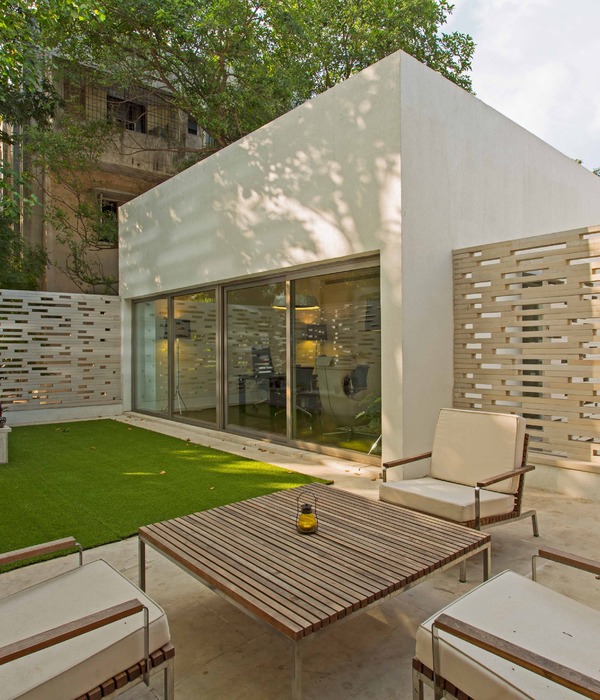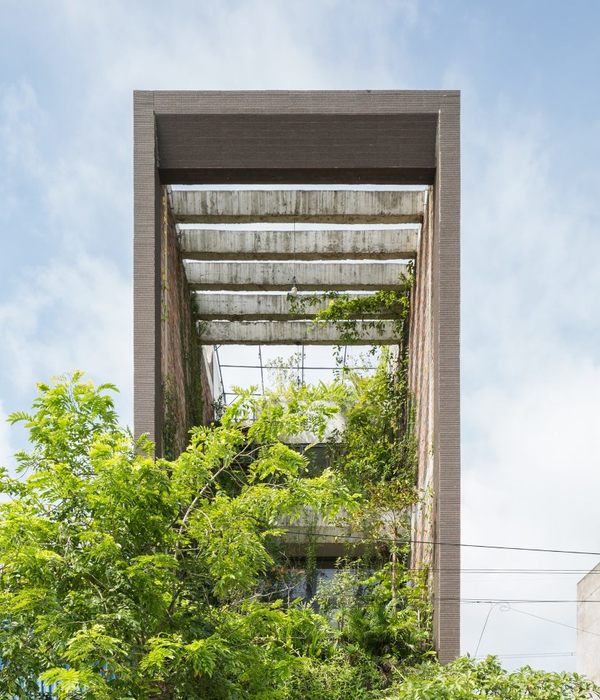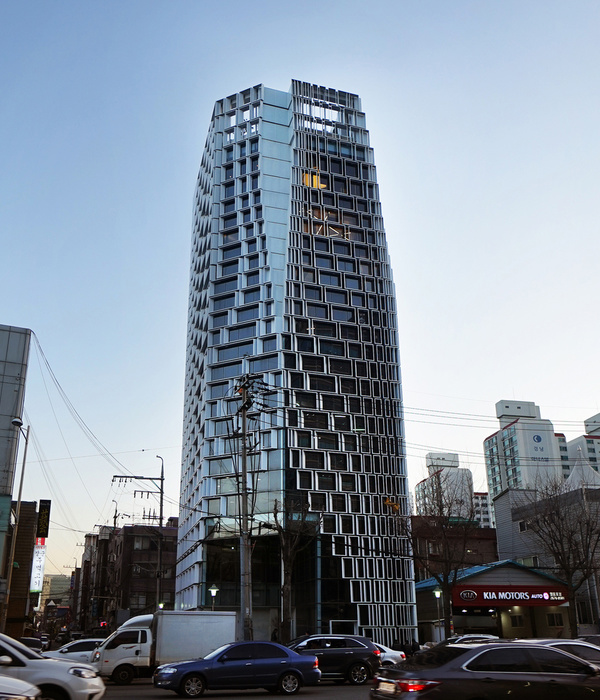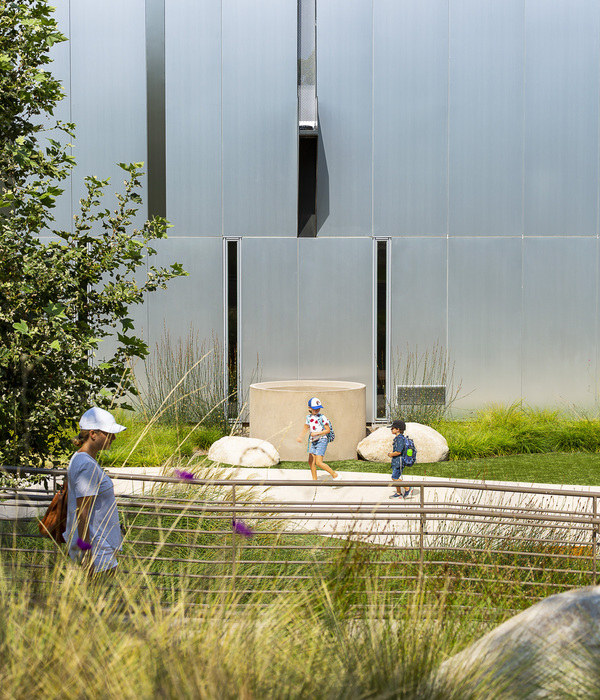The ‘shady shed’ is an open plan office and workshop space on the site of an old, rotten shed that had fallen out of use. The project was inspired by the form and materiality of the old shed, paying homage to what came before it but offering a contemporary and sculptural take on the old garden shed.
The form of the shed retains the simplicity and functional aesthetic; it is a minimal, unfussy volume with a basic rectangular floor plan. Creative license was, however, taken with the curved roof which adds a touch of whimsy to the classic pitched roof, and frames the canopy of trees and expansive sky above. It also retains the feel of an old roof bent with age.
The cladding is the most striking visual aspect of the project. We used the same material and process that had proved successful on the Potato Shed, i.e. raw timber pieces treated for durability. This gives it a look that is at once natural and clean and is a nod to the surrounding woodland. Care was taken to keep a seamless façade, with only a few breaks in the cladding for some glazed areas. Some of the doors and windows are concealed behind the cladding.
The interior is similarly minimal and open in its design, softening the transition to the outside world through large glazed areas and sliding doors that open out onto the landscape. The narrative of the construction process is a key part of the project. It was all completely assembled on site, largely by the client himself. The timber cladding on the roof was bent by hand through a process of soaking the rigid timber boards; a process that involved a lot of trial and error! The shed also has the potential to be completely disassembled, giving it a natural lifecycle.
▼项目更多图片
{{item.text_origin}}


