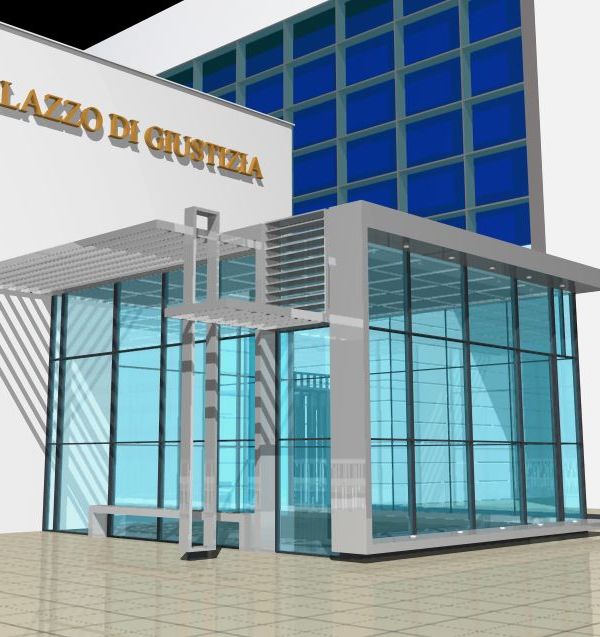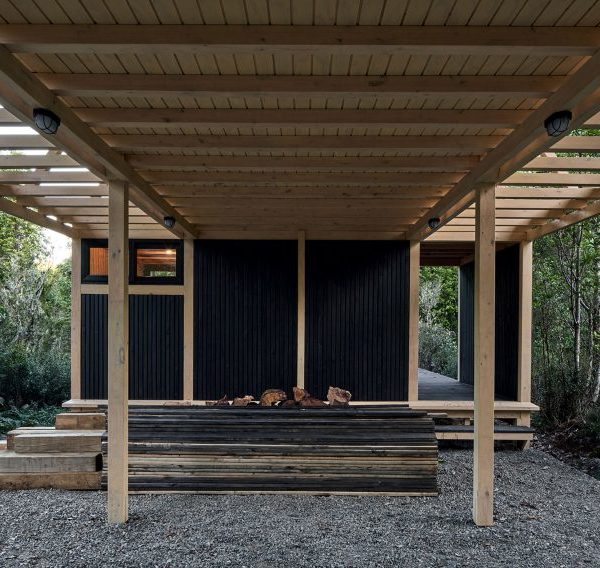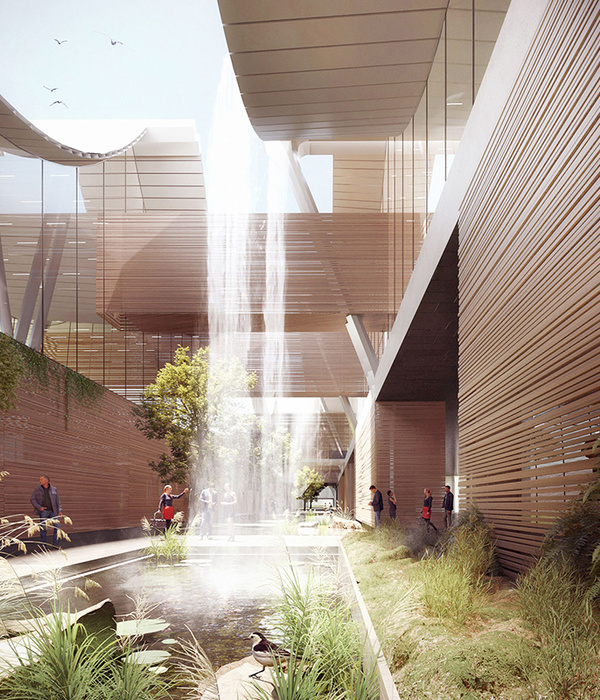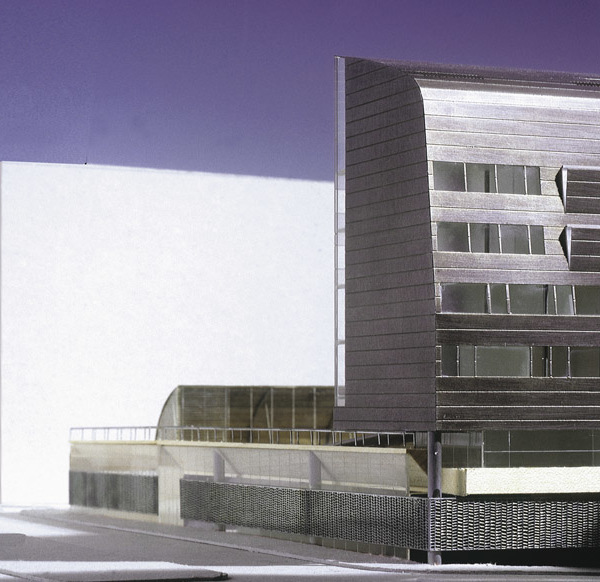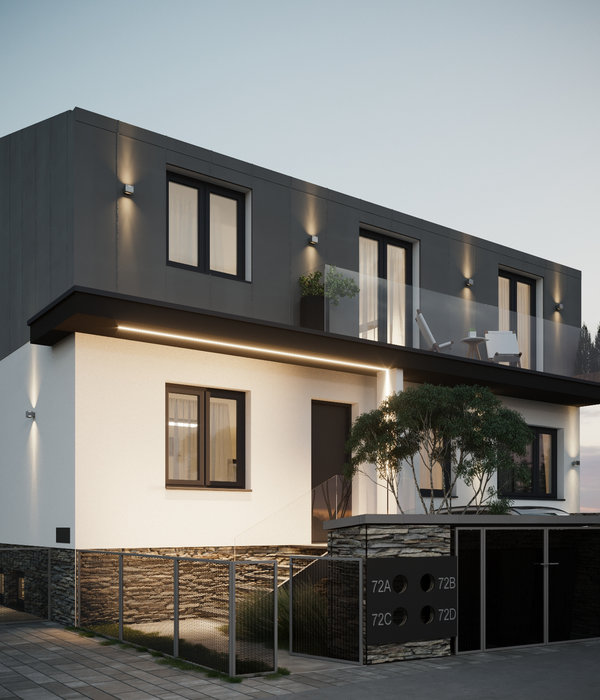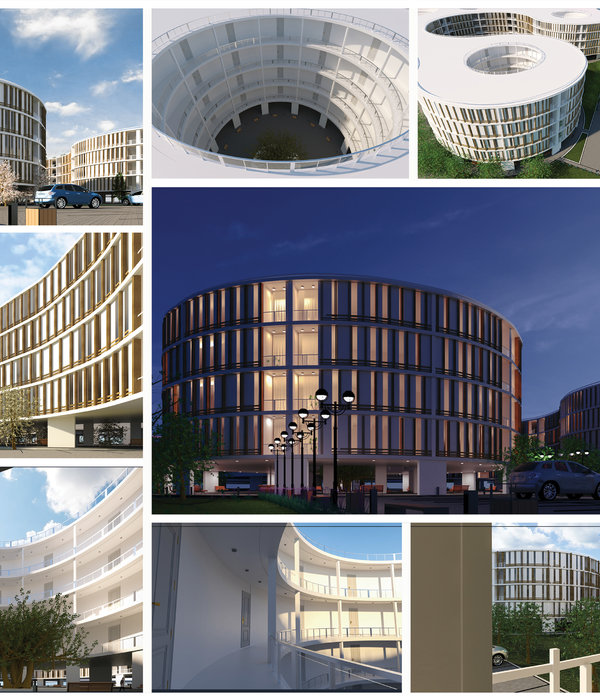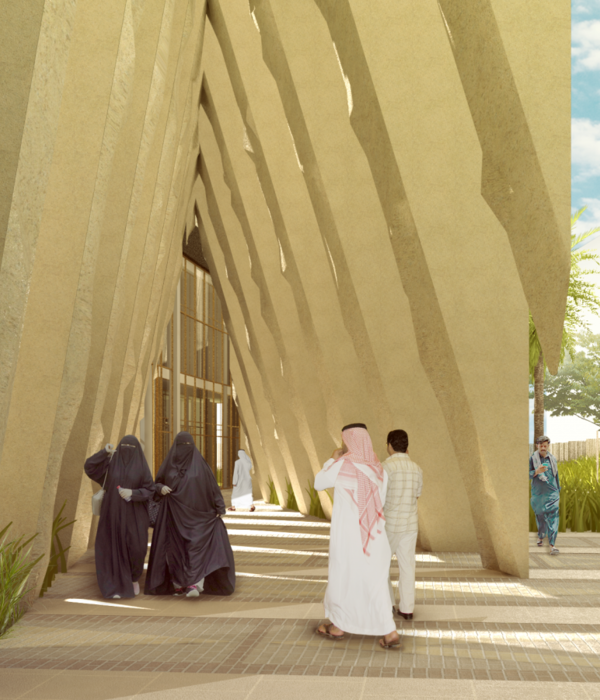Situated in a dense urban neighbourhood of a mixed land-use, SPS office is a small compact office of about 350 sqm. It is located on a narrow-fronted site of about 450 sqm that has residential buildings on either sides at close proximity. To give a sense of greater space the access to the office is through a ramped walkway that runs the length of the site. There is also a sense of discovery as one walks along the rising ground between high walls and arrives at the entrance court.
This is the first of a series of courtyards and open-to-sky terraces that intersperse the office. The work areas in the two-floor office are connected by walkways and staircases that open out into courts and terraces so positioned to bring in abundant daylight and views of greenery. The courts occur at different levels and are bound by privacy screens or jalis made out of stacked sandstone around the periphery providing an interesting play of light and shadows and views of the trees and sky beyond without really viewing the neighbouring buildings. The jalis are made by simply stacking sandstone slabs in a staggered manner to give long horizontal openings that occur in a random fashion.
The SPS office gives one a winding ambulatory experience through the built spaces unraveling private landscaped courts along the way.
{{item.text_origin}}



