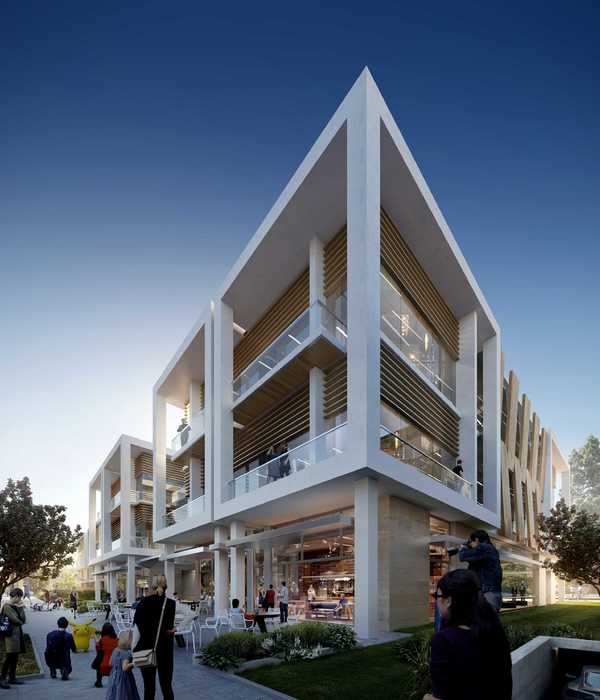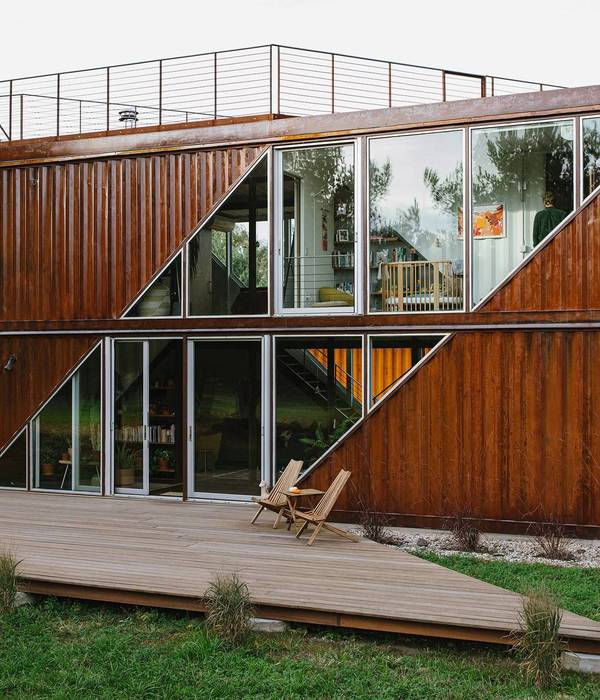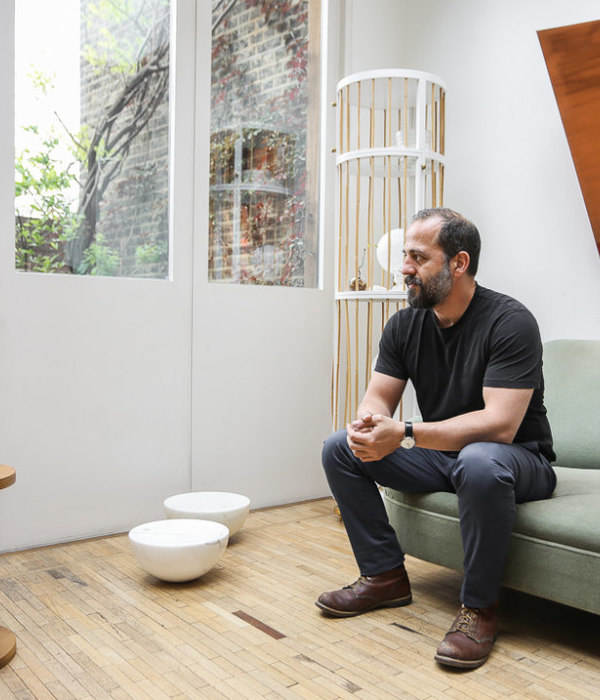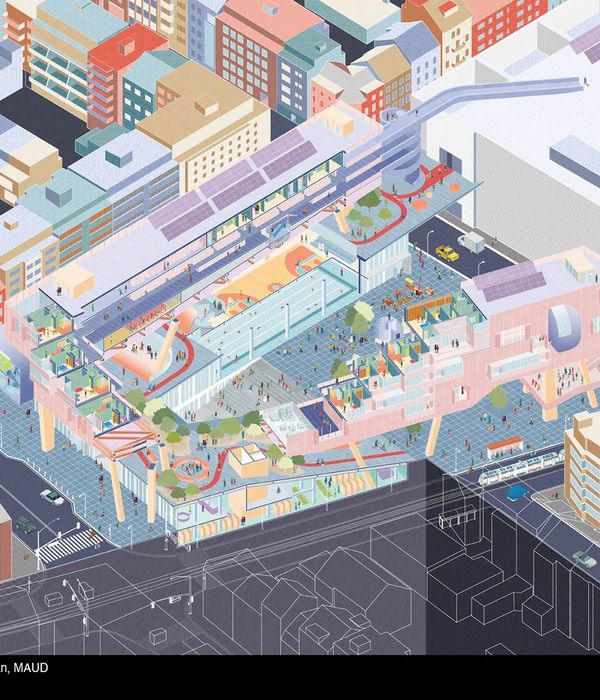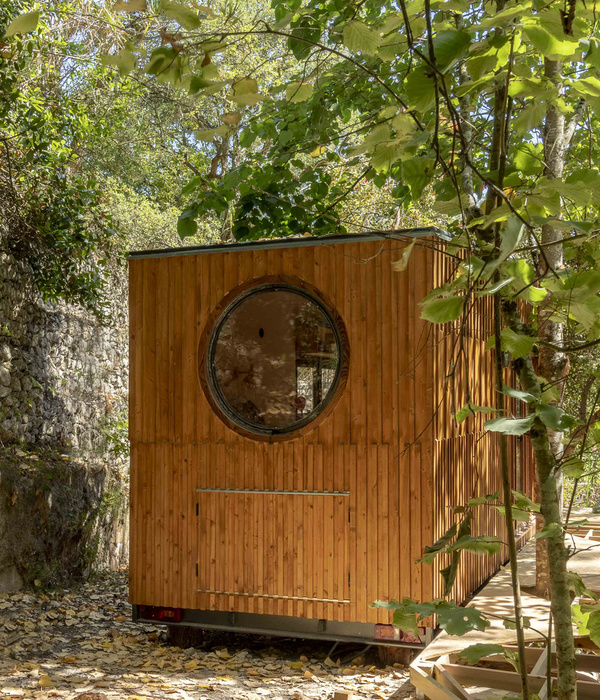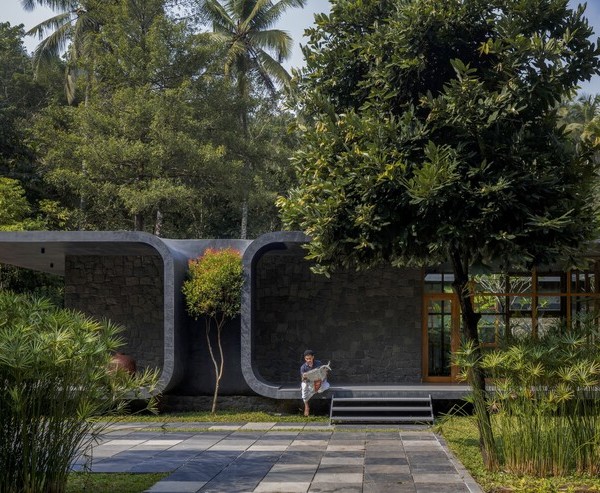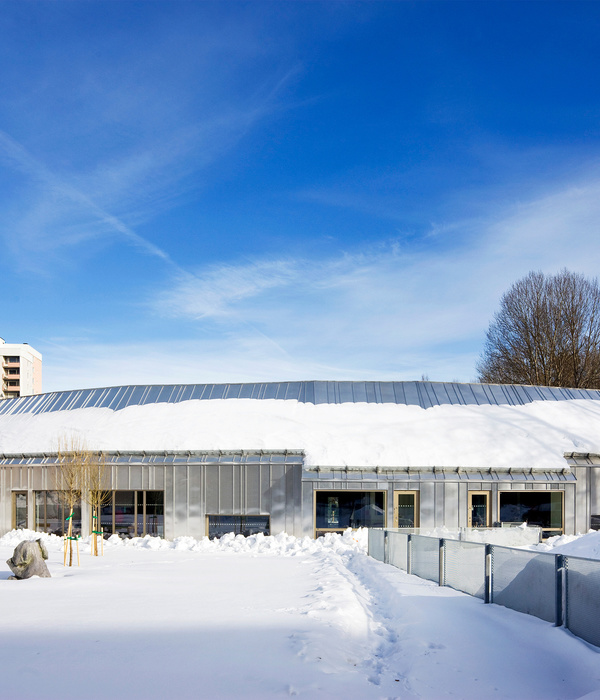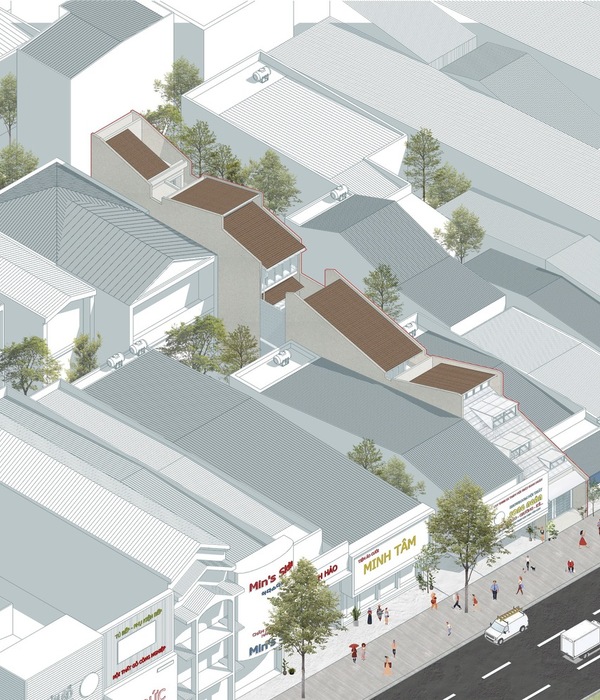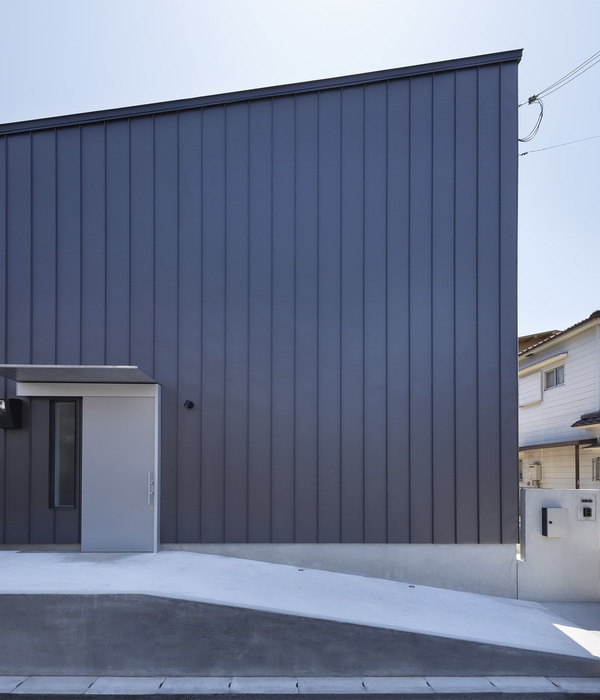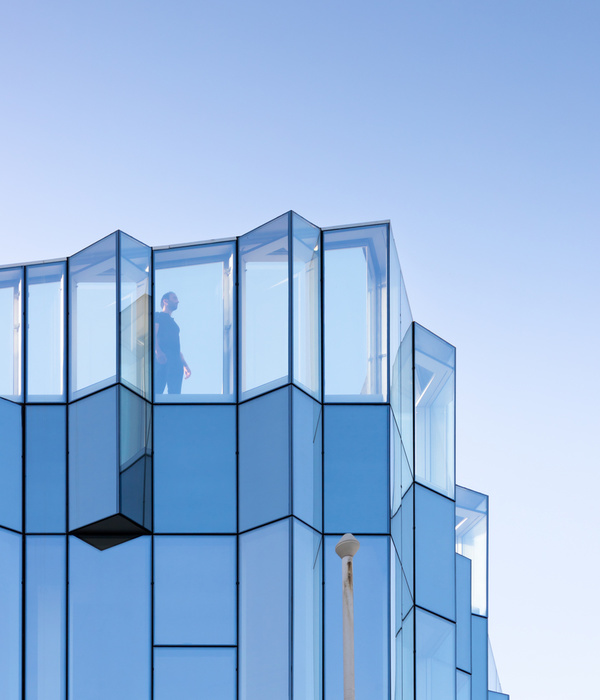Potato Ensemble. Three farm buildings form an ensemble; (I) the former farmhouse (listed building), (II) a large horse stable and (III) a cowshed. The uniqueness lies in its austerity. It gives an insight in former farm life, and can even be described as a ‘monument of poverty’. It’s like stepping in Vincent Van Gogh’s “Potato Eaters” painting. To transform the farmhouse back into the main home of the family, would require extensive building measurements and ruin all these nice characteristics. It was therefore decided to convert the farmhouse into a modest guesthouse and to rebuild the cowshed (potato shed) into the main family house. The large former horse stable functions as a flexible space which could be used as an atelier and for cultural events.
Potato Shed. We wanted to maintain the character that defines a typical shed and searched for inspiration in the area. We enhanced the sculptural quality by cladding the roof as well in timber. We made a few big openings facing the sun and broad views of the landscape. The windows appear as cut-outs. Beside the fixed windows we created doors and hatches. The doors are behind concealed doors in the cladding. The door behind the cladding can be opened and used for (cross) ventilation in summer. The concealed doors which are part of the cladding can be opened or closed to prevent animals or unwanted people getting inside.
Nowadays houses need to deal with lots of services, often resulting in a multitude of pipes going through the roof, forming a chaotic roofscape. We wanted to maintain the “simple” look of a shed and didn’t want to have all these pipes going through the roof. Therefore we decided to make a more sculptural chimney which incorporated all these pipes into one chimney. The floorplan is focused on the surrounding landscape to catch all the nice views. The floorplan is faced outwards. The floorplan forms also a contrast to the former farmhouse which is focused inwards. We tried to enhance this balance or harmony between the buildings by picking different materials for each building.
Cladding. On a hot sunny afternoon whilst visiting the site we drank tea in an old part of the timber cladded shed which provided shadow and a nice breeze. We experienced an amazing play of lights going through the slim timber slats. This was our “eureka” moment and used the open timber cladding as an inspiration for the Potato shed. Next to this light quality, the open cladding is also functional since fresh air can get through the cladding for ventilation whilst keeping animals (and people) outside. We searched for cladding which would fulfill these qualities. We couldn’t find any so we asked for raw pieces of timber after being treated (for durability).
The rough sawn timber is treated (sprayed) with a rest product from sugar cane production and afterwards placed on aluminium bars to dry. The aluminium bars are still visible after the timber dries and gives the timber, next to the rough sawn quality, more character. In the factory the timber will be planed (and get a consistent and clean look) and sawn into smaller pieces. We wanted to cut out this planing process and asked the factory to cut the raw timber directly into smaller pieces. So we cut out one step of the production process and therefore the material was also cheaper.
{{item.text_origin}}

