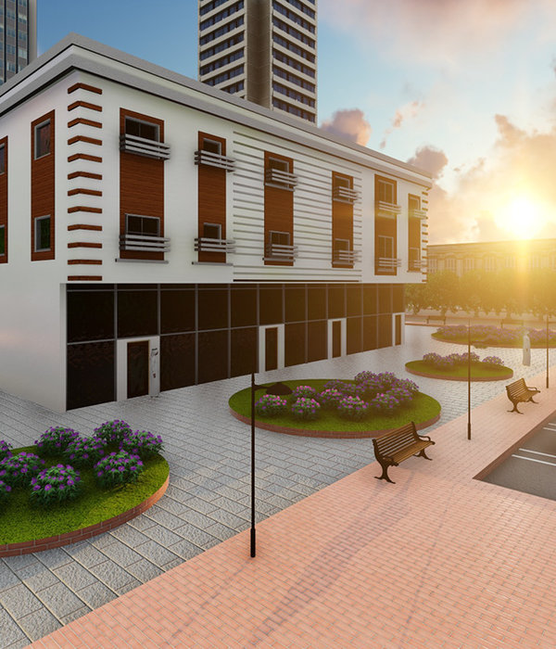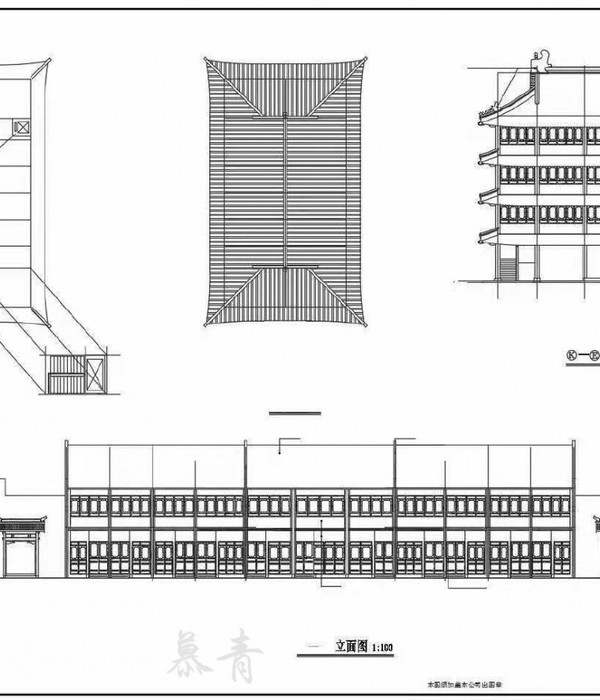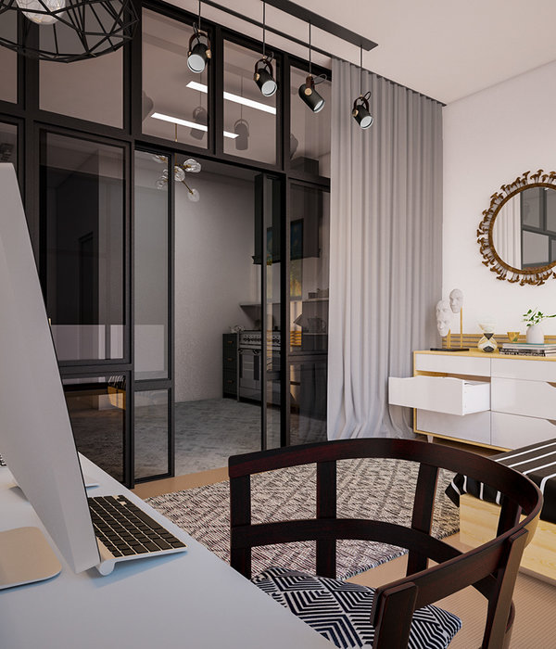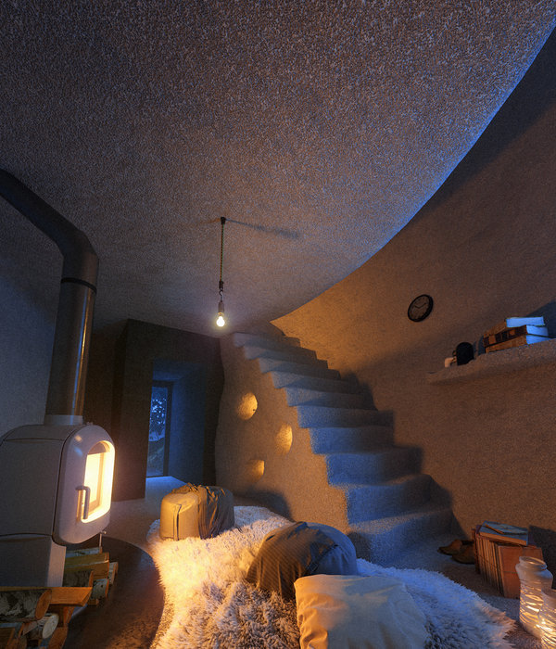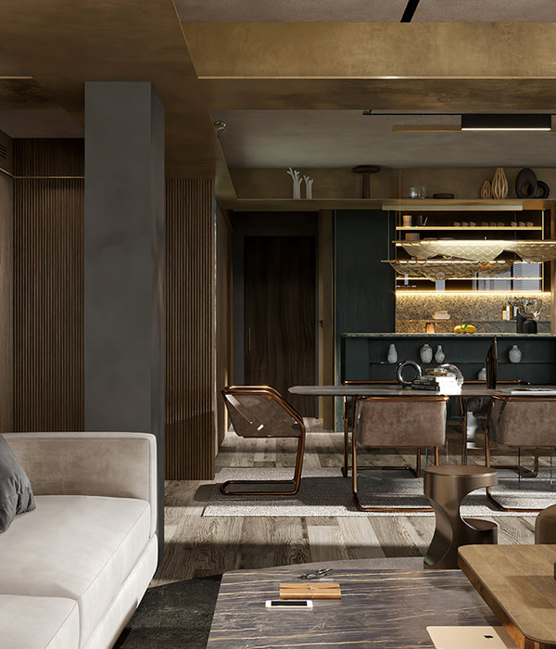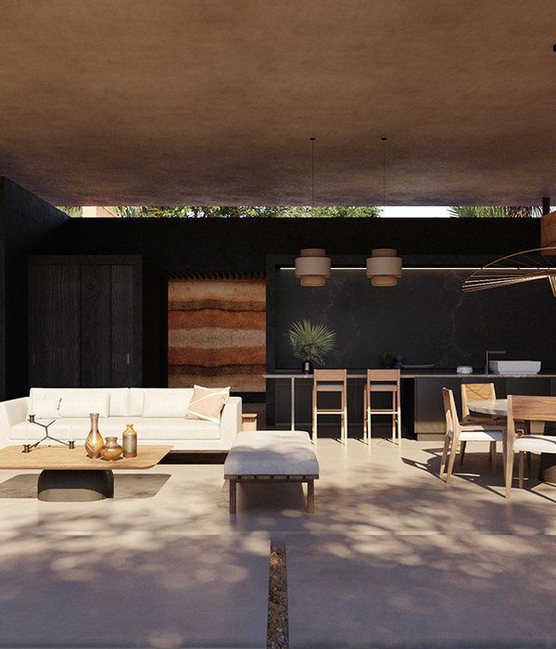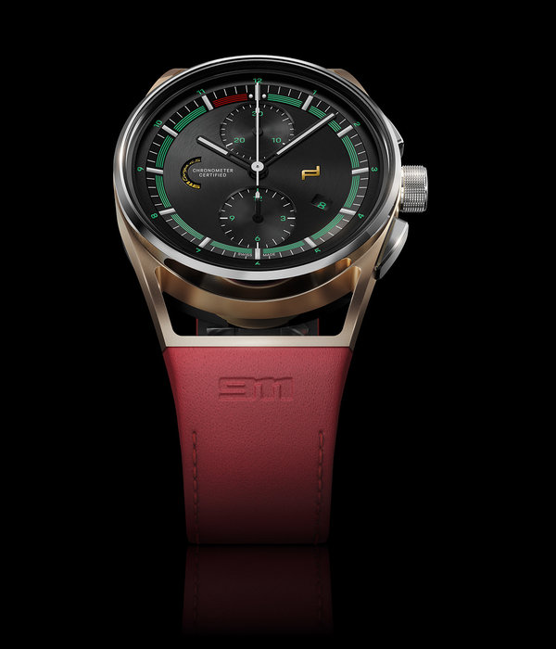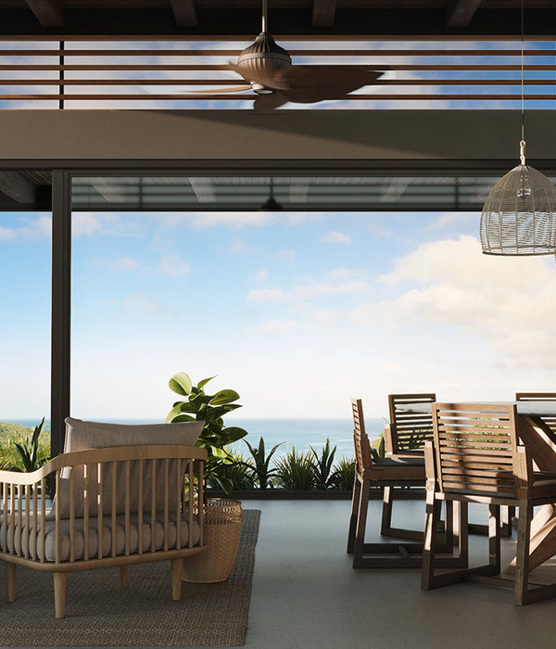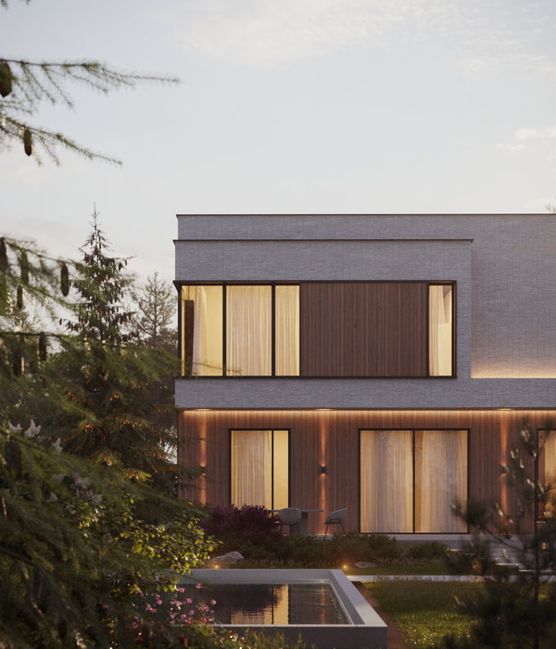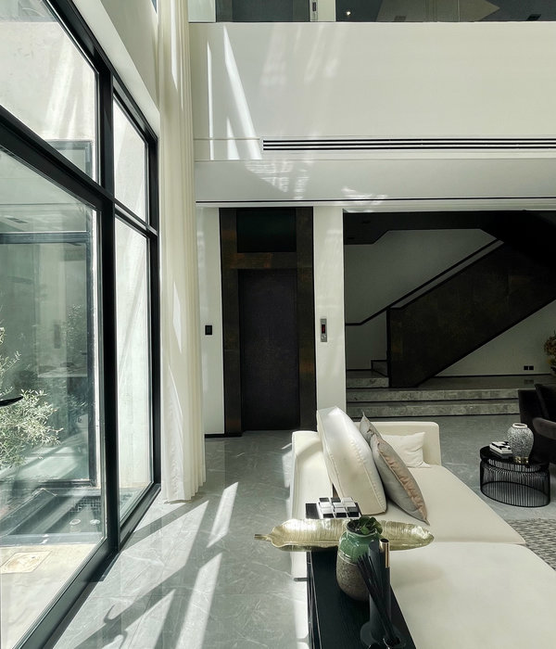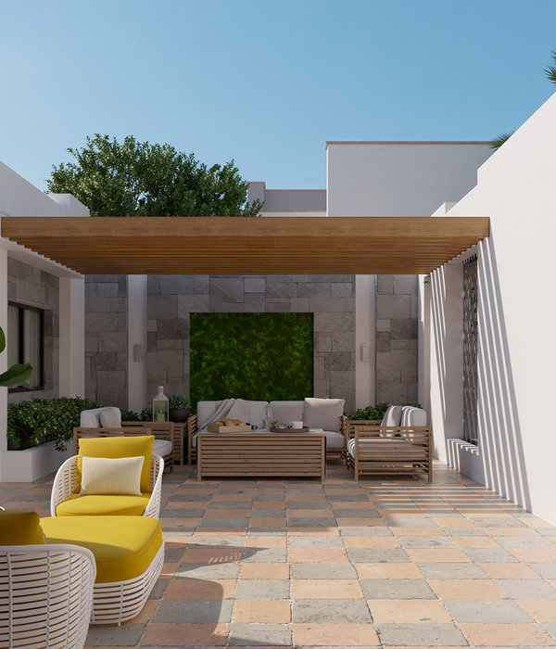- 设计师:Kien Truc NDT
- 建造商:AutoDesk,Lumion,INAX,Toto,Viglacera,4oranges,Adobe,Rạng Đông,Trimble Navigation,Xingfa Aluminium
- 设计团队:Kien Truc NDT
- 工程师:Hoang Tuan Anh
Houses, Hoàn Sơn, Vietnam
设计师:Kien Truc NDT
面积: 80 m²
年份:2017
摄影:Hoang Le
建造商: AutoDesk, Lumion, INAX, Toto, Viglacera, 4oranges, Adobe, Rạng Đông, Trimble Navigation, Xingfa Aluminium
设计团队:Kien Truc NDT
Client:Nguyen Khanh Linh
工程师:Hoang Tuan Anh
NDT TLC Home is located in a densely populated area in Bac Ninh province. The project has an area of 80m2 (4m x 20m) and the main facade is North. This is a typical tube house in Vietnam with the common feature of a narrow facade and an elongated living area. The house is designed for a young couple with two young children. The owner is a nature lover so one of his fundamental requirements is to create a living space with a lot of trees and to increase outdoor spaces to the maximum.
Some limitations of this type of house have been identified. Firstly, it has a narrow and deep façade. Secondly, the house has only one side exposed to the street, so there are restrictions on visibility, ventilation, lighting and the exit way. Thirdly, due to its geographic location in a densely populated area and near three large industrial zones, problems of dust and noise pollution are of particular concern. Therefore, the design team needs to figure out the optimal solution to completely overcome these shortcomings.
The facade of the project is developed vertically and tends to go deeper inwards at higher floors. This solution pushes the living space in the back to create an outdoor buffer space in the front. This outdoor buffer space helps create a space to relax, rest and make the house become more private. In addition, it is an effective way to avoid urban noise and dust. Moreover, this approach helps increase the connectivity among the balconies so people can observe and communicate with each other easily. Lastly, this is also the solution that provides better natural ventilation.
The space within the house is divided into two separate areas and is connected by a staircase located in the middle of the house, thus to maximize ventilation, spread natural light and increase the connectivity among the floors. We have arranged a large void in the middle of the house with a large glass roof on the roof. Thus, people when moving on the stairs will feel comfortable, spacious and not as stuffy as regular tube houses.
The rear of the house is located to the West and is very close to neighboring houses so we arranged an additional void to increase the privacy as well as limit the impact of direct sunlight on the house. NDT TLC Home is using simple but effective solutions to help bring optimal living space, make the most of natural energy and solve existing shortcomings in this type of house. Through the project, we want to convey the message of living simply, living green and saving energy to those around us.
项目完工照片 | Finished Photos
设计师:Kien Truc NDT
分类:Houses
语言:英语
阅读原文
{{item.text_origin}}

