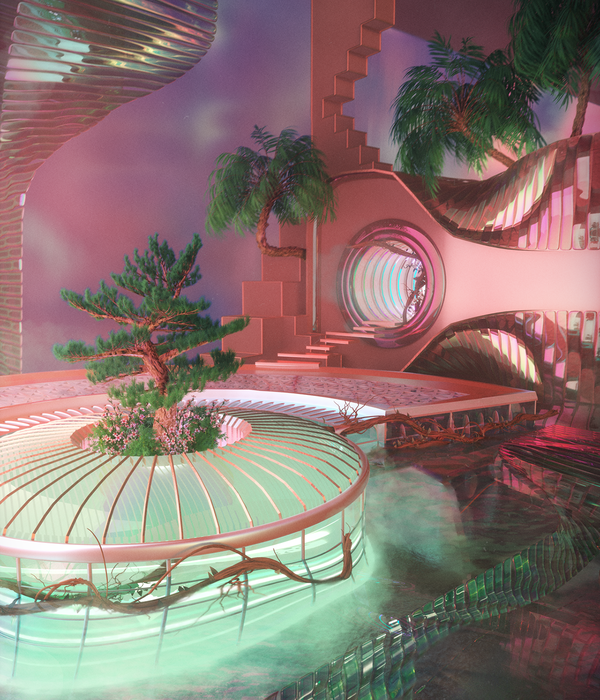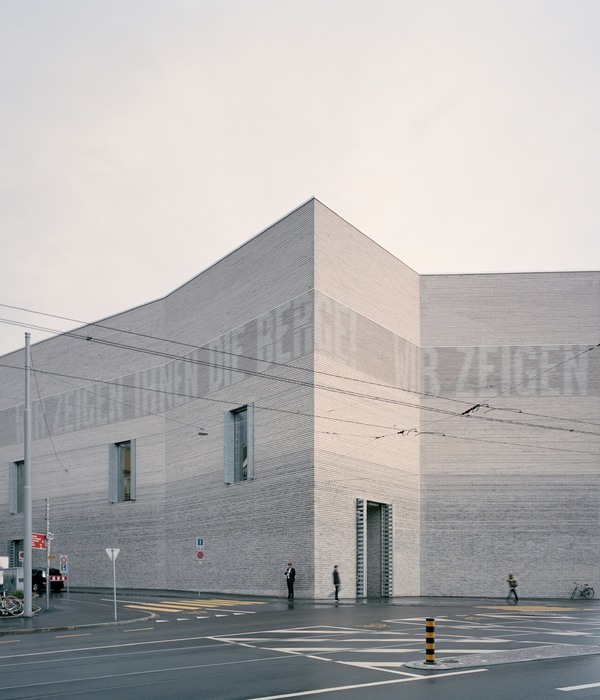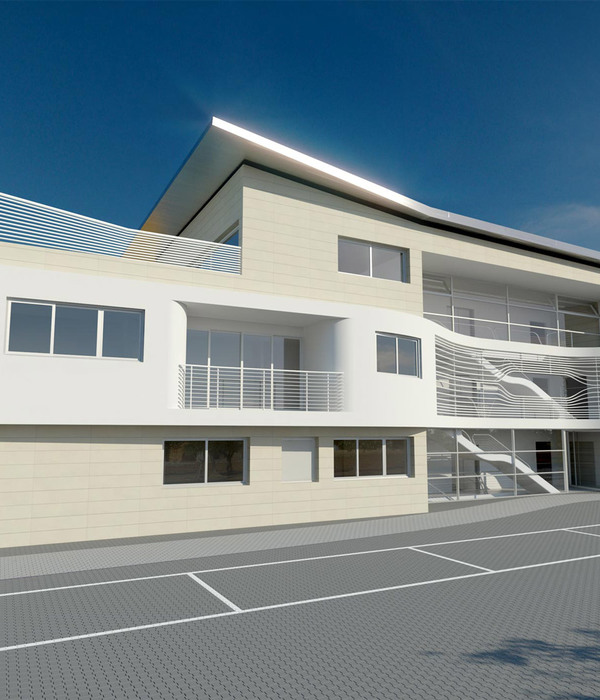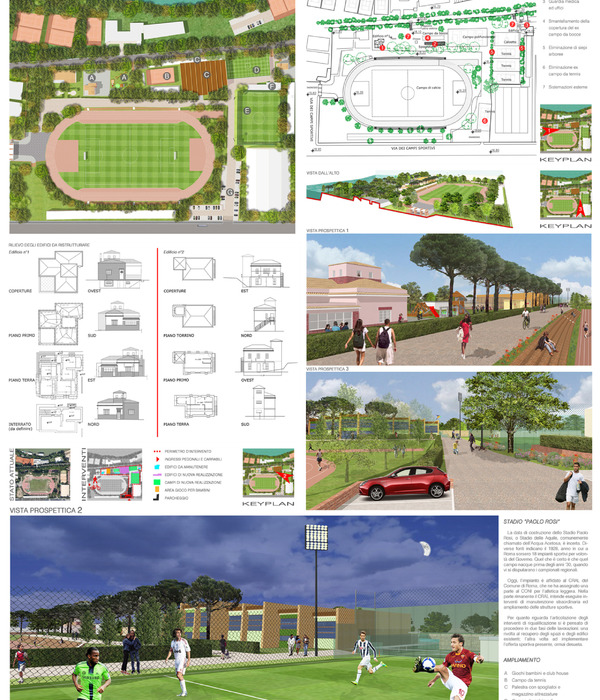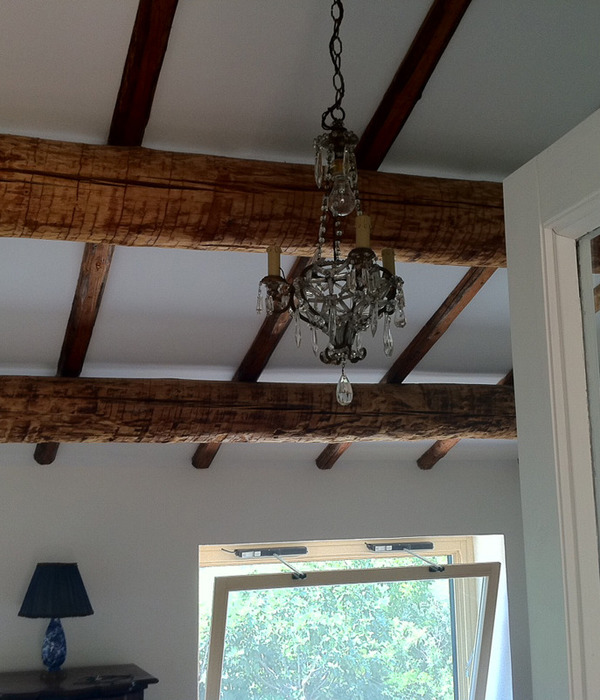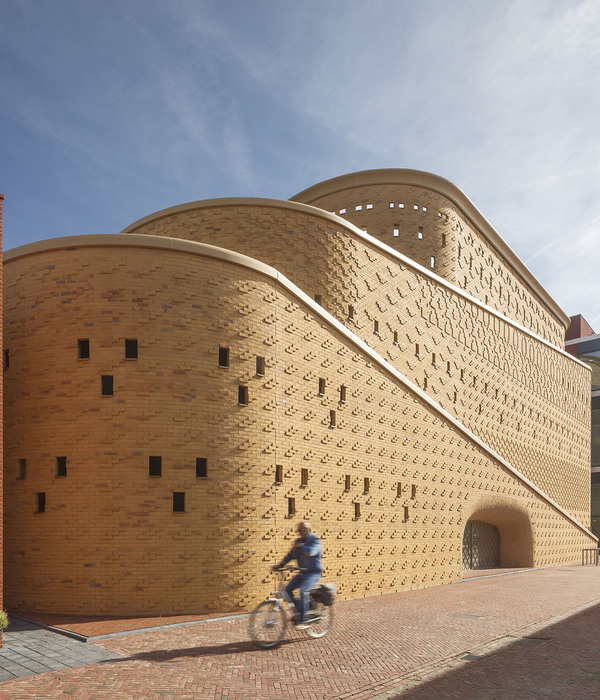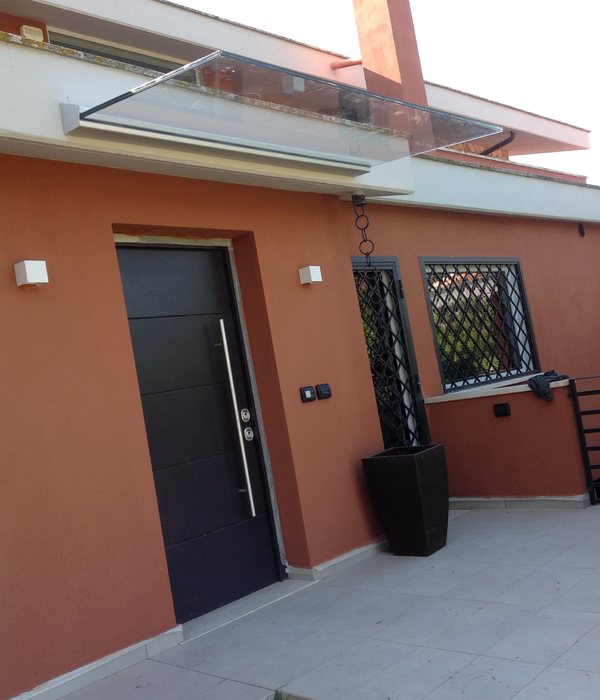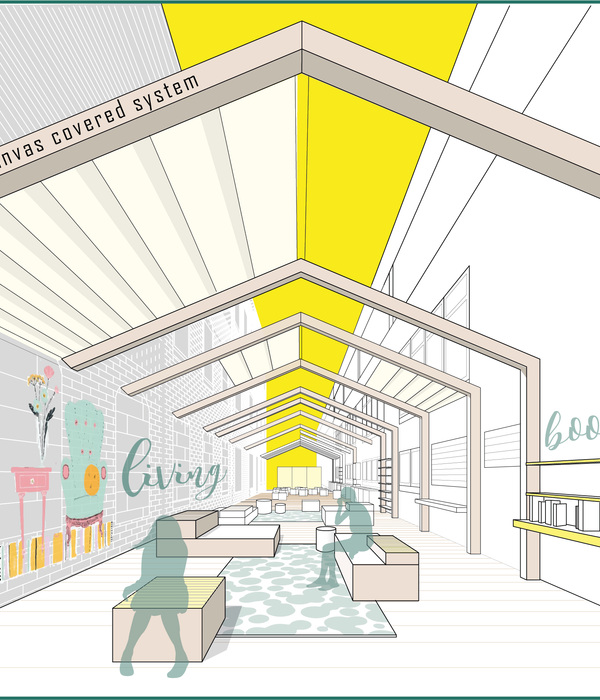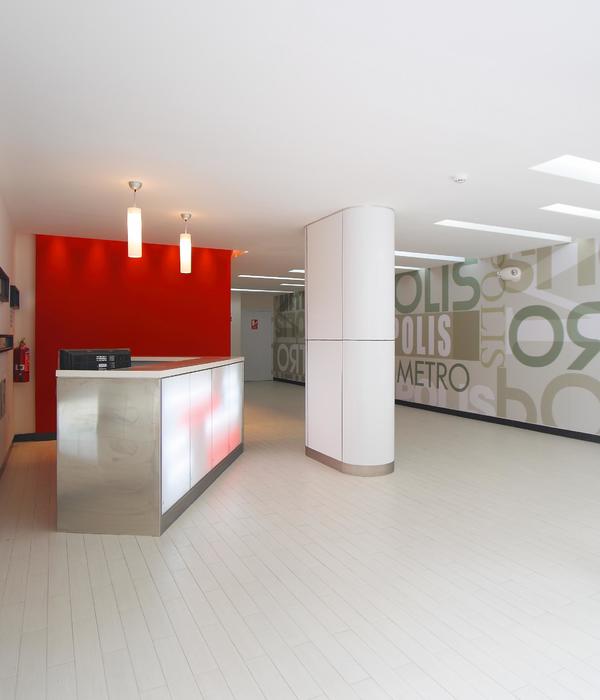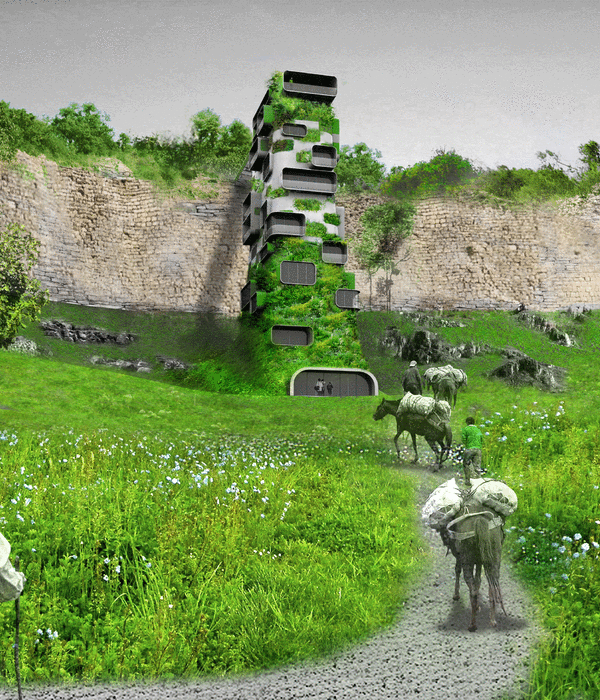PLASTIC EDITOLOGY_Gradation Tower
So far, the beauty was like that an object reproduces the sublimity of the nature or reaches to the ideal aesthetic standard like the golden ratio. However, the contemporary art seems to keep distance from the previous beauty. Modern architect, Adolf Loos, who said that ‘the decorations are the sins’, discussed about the value of the architectural aesthetic in tune with the time. But, whenever we see high-rise buildings composing the urban concrete jungle, they just generate individual aesthetic values of the sculptures and showy images like a nightclub, they actually have no concern about the intrinsic value requested by present day.
The site is located at the center of the Gangnam Daero and in a row of high rise office buildings. Due to the globalization of the Korean medical technology of cosmetic surgery, a new type plastic surgery hospital building that is connected with the associated medical facilities and has a total management program integrated with beauty and care is emerging in the Gangnam area. This total plastic surgery center requires a new type of architecture that is different from a medical facility dealing with just a single subject or a general university hospital. In order for diverse programs to have a space enough for their programs, each volume was planned that inner and outer surfaces are designed together, and a space for a specific function has its own properties in the exterior. These formed programmatic bands allow to build a vertical stacking composition freely. This means an active architectural response in accordance with the change of the client and the time, such as the scale alternation of hospitalization, treatment, and operation space and the change of the business operation. If the Seagram Building by Mies was planned to change the inner space by the neutral architecture, the ID Hospital is the architecture having the programmatic flexibility giving the characteristic of a specific space by itself.
This ID center suggests the Editologocal Gradation Tower responding to an evolving program by the flexibility of the vertical stacking arrangement. In the body of the tower, 16 floors are composed of two sections, meditel and beauty care. And the top floor is arranged as the Roof Lounge for a lobby area, and the Meditel Lounge is placed for counselling and specialized consultation at the below the top floor. Also the Beauty-Care Lounge is arranged at the basement. The three lounges are placed dispersively upon consideration of the flexibility of the programs to help the circulation of the high-rise building. The first floor, which can be crowded, is left open as a free access hall. Also, the Gradation Skin of the plastic arrangement made by the programmatic band will an element adopting the environment, changing in accordance with the characteristic of the inner programs or the vertical arrangements. In the process of construction, there were two alternation of the vertical arrangements by two programmatic changes.
Now, it discards the solid building in a well dressed suit, and then, the responding architecture combined with changing the inner programs by itself from the alternation of the exterior environment is required as leaving the possibility of partial change open. In contrast to the previous high-rise buildings have a limitation for users to adapt to an uniform system regardless of the inner programs by concentrating on the exterior surfaces, this architecture make the plastic edit by the change and insert of the programs possible architecturally.
The value of the modern aesthetic seeks the value of the selection and wish to respond to the endless changes. And it requires no fixed rigid body, but a body available for the plastic edit, which makes responses of instant changes partially possible.
{{item.text_origin}}

