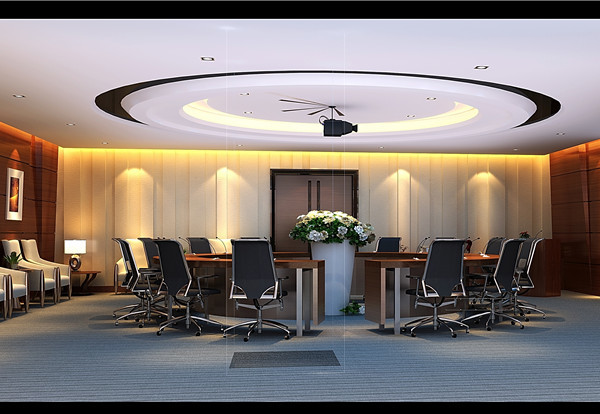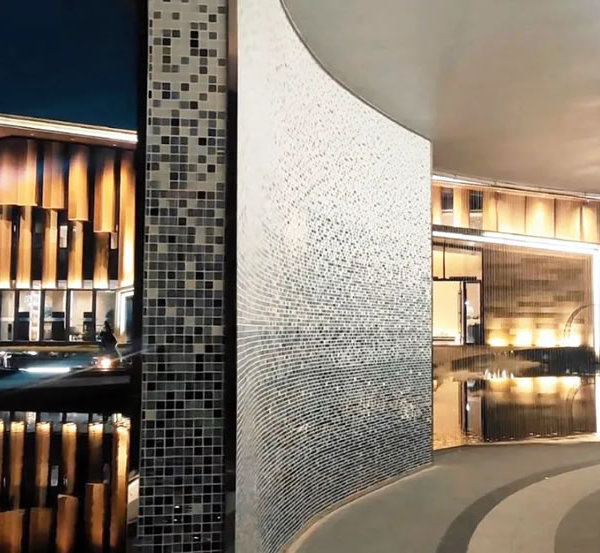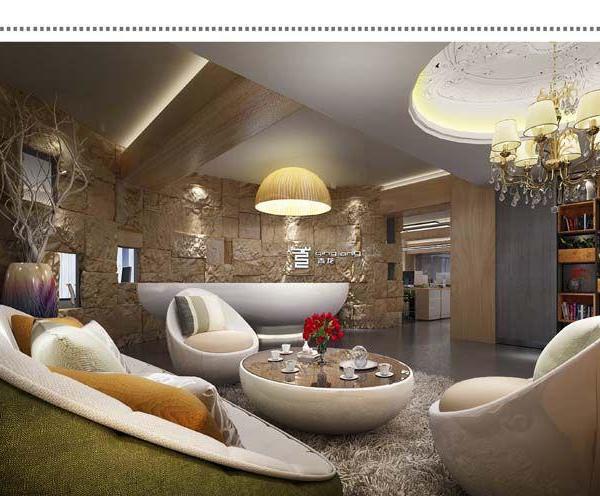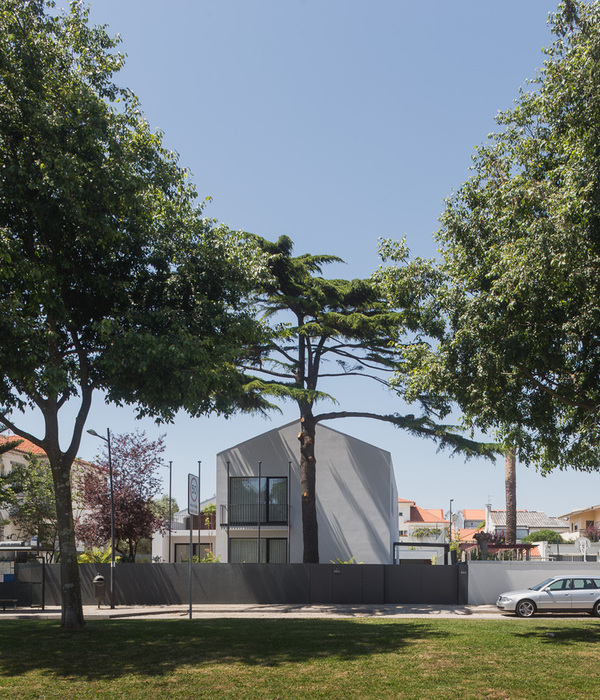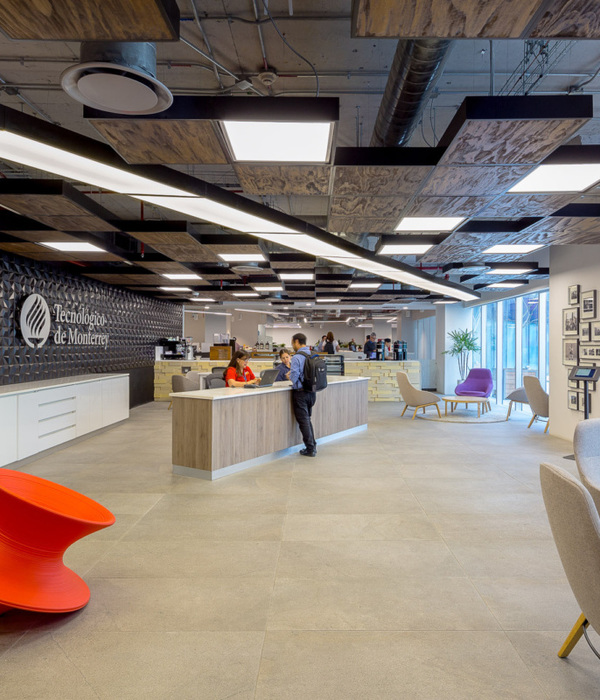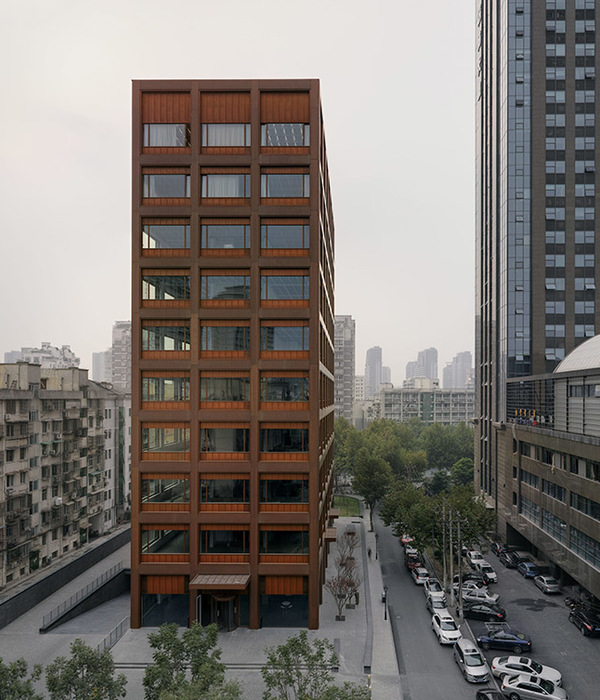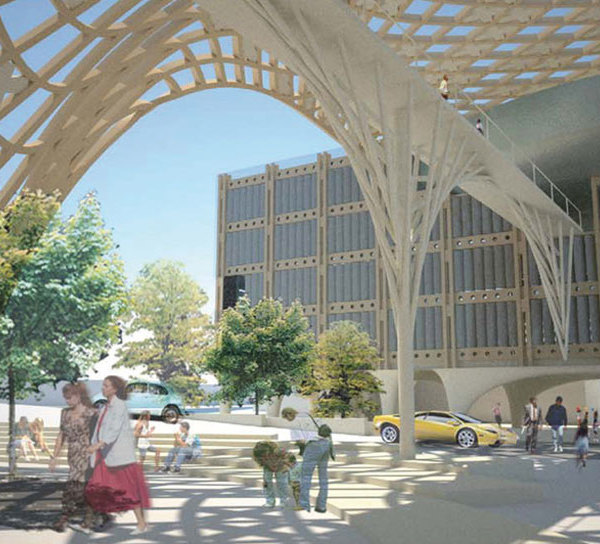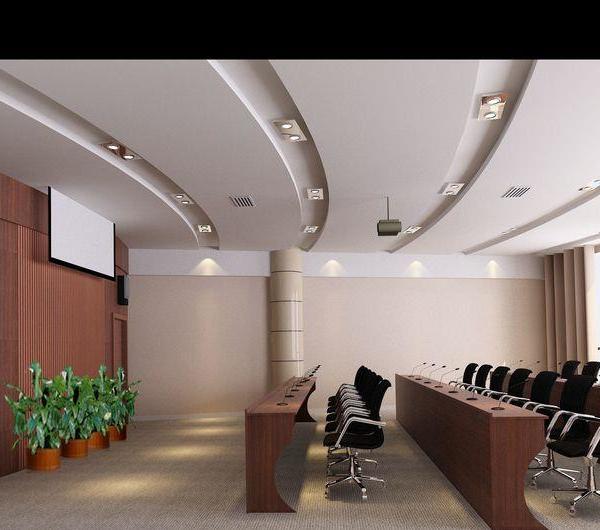Houses, Sustainability, The Netherlands
设计师:Joris Verhoeven Architectuur
面积: 70 m²
年份:2019
摄影:John van Groenedaal, William van der Voort
建造商: AutoDesk, Isovlas, Roma, Alcoa, Itho Daalderop, Nathan, Solaredge, Sunpreme, Triple Solar
If you want to experience the Dutch seasons intensely, you'll have to reside in the compact wooden cabin architect Joris Verhoeven has realized for himself.
The house is situated within the Drijflanen nature reserve in Tilburg. A heather area where the sheep used to graze for the wool industry. The building features strategically placed windows, to offer striking painting-like views all year long.
The building is designed to be a part of nature. With its rough black facades, it hardly stands out next to the surrounding tree trunks. Because the garden is not designed as such, but has been given to nature, the house becomes part of its surroundings. This seems very logical, but it's a peculiar choice in a country where everyone puts a fence around their garden.
The cottage house is prefabricated and constructed sustainly out of wooden cassettes filled with flax insulation. This completely prefabricated structure is ingeniously designed by the architect. The interior side of the cassettes is made of decorating birch plywood. This pure way of building, where the structural work is also the finishing, comes with great benefits when it comes to construction duration and cost. After pouring the foundation floor, the house has been erected in just three days.
The overall interior is completed withe wood, to enriche the rural aesthetic. The open staircase has also made of birch wood, matching the structure. Other parts of the interior, such as the interior door, kitchen and stair railing, are finished in matte black, just like the exterior window frames. In this way the inside and outside of the house are deeply related to one another.
The wooden facade has been treated with a fungus that has been specially cultivated in this color to protect the sidings in a natural way. In case of damage to the coating, the growing fungal layer will self-repair. When the fungus is fading it means it's hungry. Then you'll have to feed it with linseed oil for new wood protection and to become matte black again. The natural appearance of the weathering wood sidings is magnified by their different sizes. This detail is giving the facade depth, which is emphasized at some times during the day by grazing sunlights.
Overall, using fewer building materials, less transport and no use of water has led to a natural construction method with a negative carbon footprint. This small family house is a sustainable power plant, with the solar and thermal panels on the roof making it totally self-sufficient.
项目完工照片 | Finished Photos
设计师:Joris Verhoeven Architectuur
分类:Houses
语言:英语
阅读原文
{{item.text_origin}}


