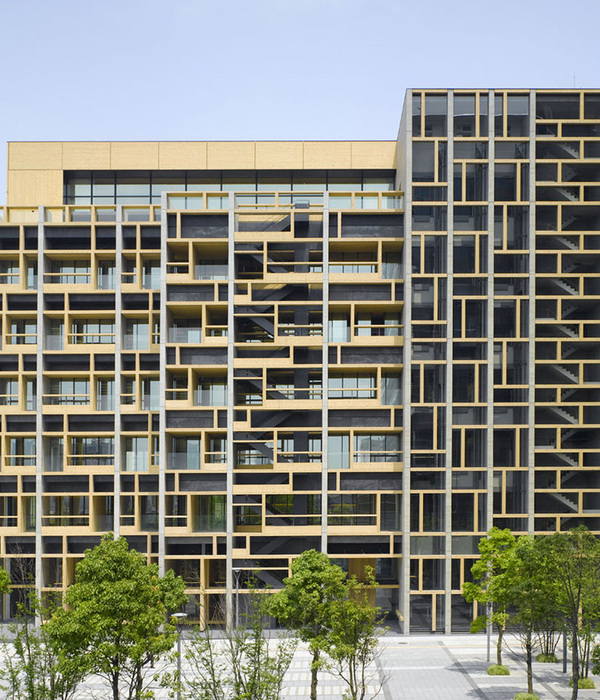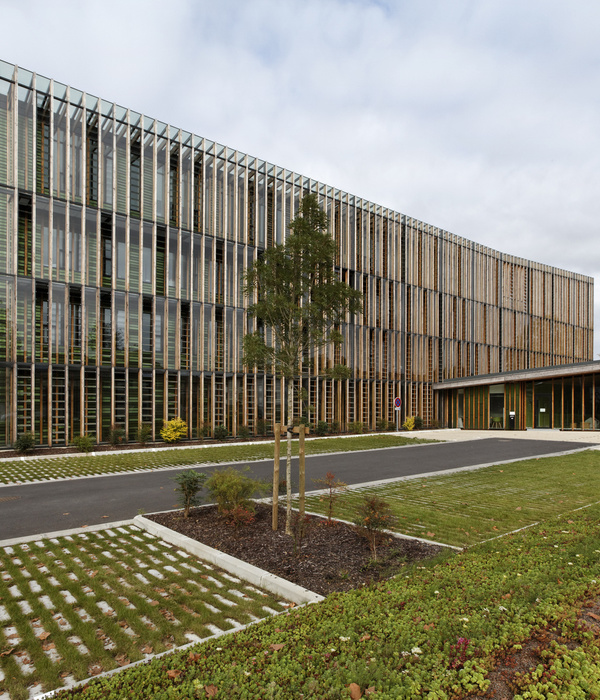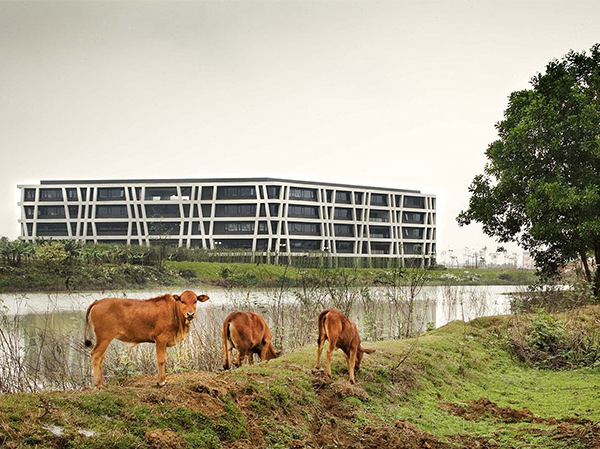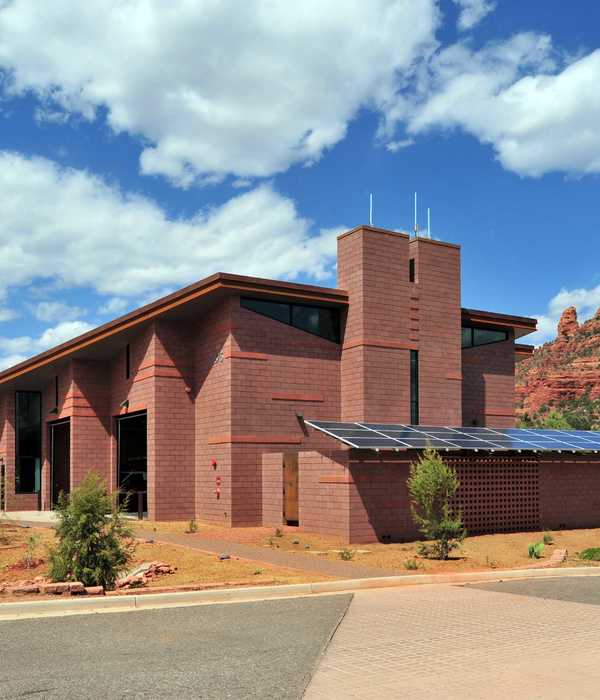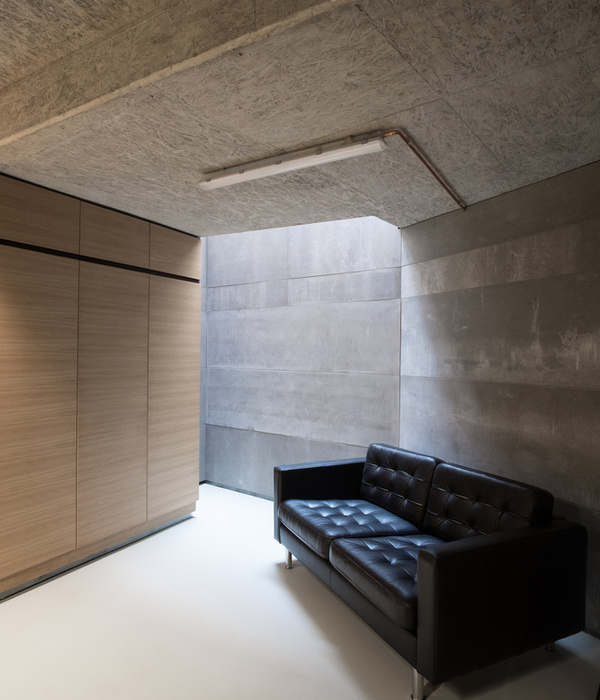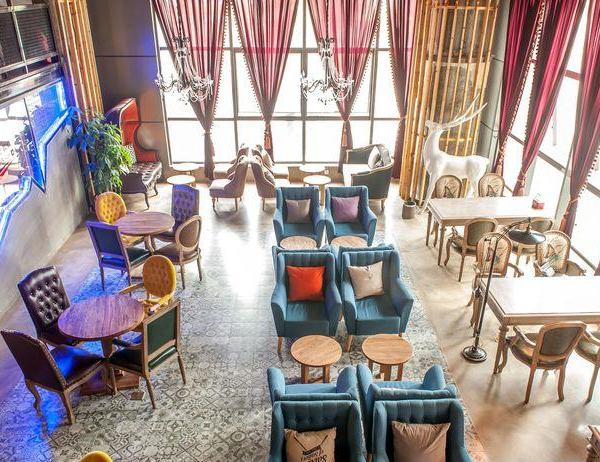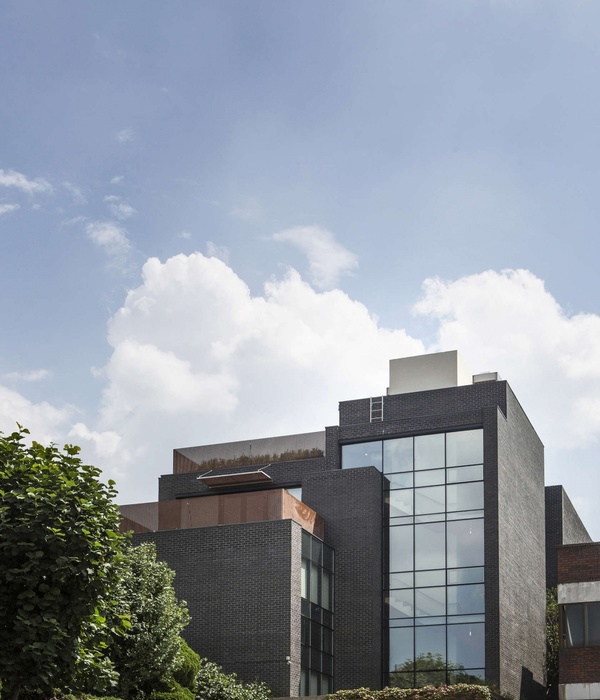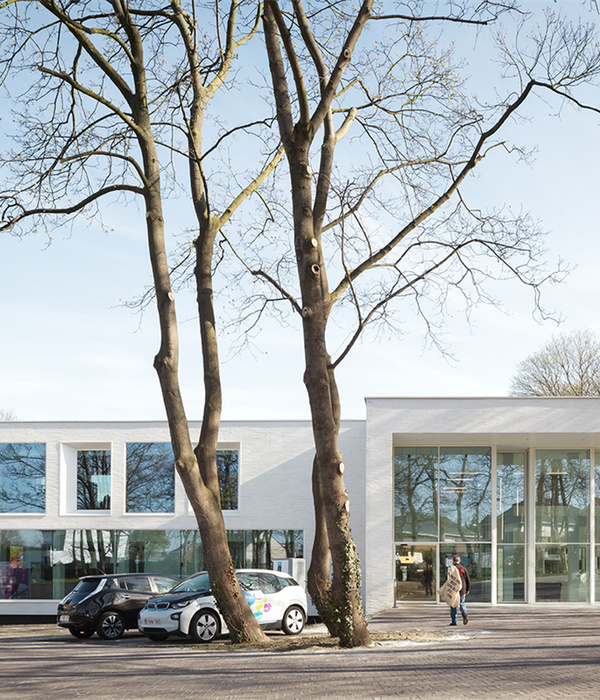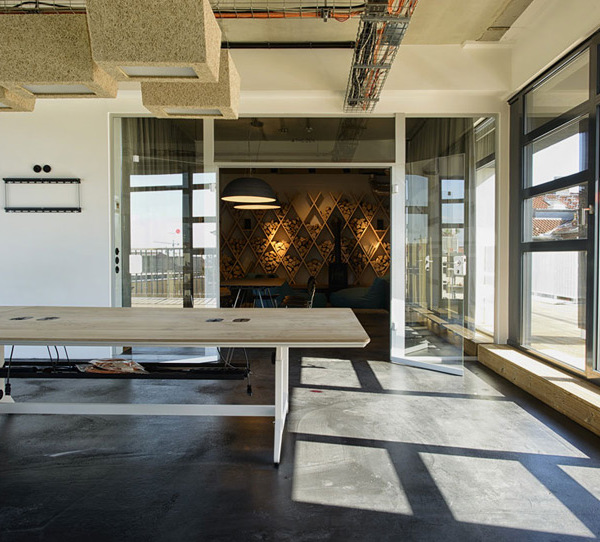Architects:Cousy Architectures,ppa architectures
Area:2500m²
Year:2019
Photographs:Philippe Ruault
Quantity Surveyor Consultant:EXECO
Acoustics Consultants:Emacoustic
Works Supervisor:Exé-Garonne
Project Leader:Olivier Companyo
Project Manager:Stefano Cerolini
Design Team:Maria Rodriguez, Alexis Ochocki Amandine Hernandez, Camille Grandrieux, Marion Cerolini
Associated Architects:Cousy Architectures - Christophe Cousy, Project Leader; Marion Cerolin, Project Manager; Meryl Carrière, François Bois, Agnès Barth, Design Team
Urban Planner:Agence COT
Building Standards:Veritas
Graphic Workshops:Bonnefrite
General Engineering:Egis
Fire Safety Advisor:OPUS Bati
City:Fenouillet
Country:France
Peri-urbanity in the making. This project is part of the peripheral urbanisation of the Toulouse conglomeration, transforming the surrounding countryside. It is located in Fenouillet, about 10km north of the centre of Toulouse. The site is located in an area that is as yet undeveloped, close to an existing secondary school, in undetermined surroundings with a few private houses. In the desire to develop a new residential neighbourhood, the local council commissioned the creation of this new school, demonstrating their commitment to welcoming future residents and taking the pressure off the nearby Jean Monnet primary school. The project thereby represents an opportunity for urban densification.
Duality. Quiet appearance. Security concerns regarding schools today determine the building as a closed space, introverted and ultra-secure. From the public space, the building follows the site boundary, creating a barrier and forming a ground-floor base that encloses the site. Accessible from the future neighbourhood square, the entrance area is identified as an opening in this enclosure. Entering the hall, visitors gain a different perception, with high ceilings and large areas of glazing. There is a strong contrast between circulation spaces, with a large number of exposed services, and the classrooms, where the services disappear into the plain soffits of the entrance areas and the ceilings are smooth. Lighting and heating units hang down from a continuous acoustic layer. The warm omnipresence of wood in the furniture and joinery counterbalances the rough finish of technical equipment.
A place full of life. The horizontality of these buildings brings out the verticality of the ancient oaks present on the site. The U-formation organises the building around this marvellous green heritage, while also giving privacy to the space it creates. In constrast with the external opacity, the facades on the playground side are largely glazed, maintaining a continuous link between the inside and outside. At the centre, the playground is an important element of the brief. All the buildings are arranged, organised and interact around this neutral space, generously proportioned and leaving scope for appropriation by its users. Used by all the classes, this shared space is divided in two by an active strip (incorporating a small sports ground – the "city" stadium – and storage for playground equipment), which creates a limit, orders, assembles, and maintains a relationship between the different users.
Programme and flexilibility of use. Most of the spaces (nursery, after-school, canteen, administrative offices) are on the ground floor, served by naturally lit circulation framing views onto the playground. The primary school is a compact form on the first floor. The classrooms are organised around central circulation space, north- and south-facing and giving views over the changing landscape. The mutualisation of services reinforces the careful programming and efficiency of the project. The generic conception of the building ensures that it is readily adaptable to different functions while maintaining an ability to absorb the inevitable evolutions and extensions of use. Fenouillet is thereby provided with a flexible, performant, and cost-efficient tool.
Construction logic. As part of the flood prevention plan, the project is built on an undercroft to ensure the soakaway of excess water in case of flood. The entire building is designed to a repetititive 8m x 8m grid of reinforced concrete post and beams. This provides very flexible spaces and a construction logic. The structure is thereby visible and in-filled according to the constraints and needs of the programme:
Expanded metal mesh over the facades giving onto public space ensures security and privacy.
Large windows in the interior facades give views of the playground.
Brick walls for the blind facades.
The fences consist of a galvanised steel structure in-filled with twisted mesh.
Identity. The project very simply expresses its different programmes, their function and the priority given to uses. Simple and rational for its context, its quiet expression gives it a powerful and unusual presence. Open, full of life and generous in the way it functions, it confirms the priority given to user-quality and the comfort of the children, teachers and support staff. The Piquepeyre school is a contemporary site that illustrates the new expectations as well as the vitality and energy of this periurban land.
Project gallery
Project location
Address:Fenouillet, France
{{item.text_origin}}



