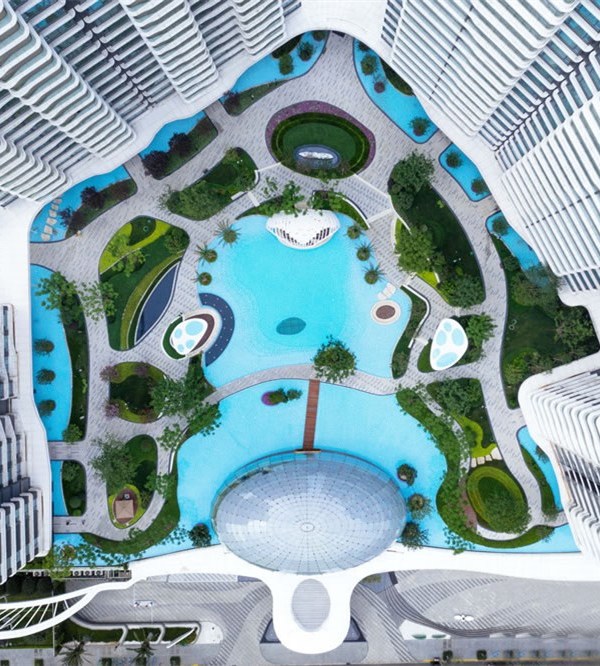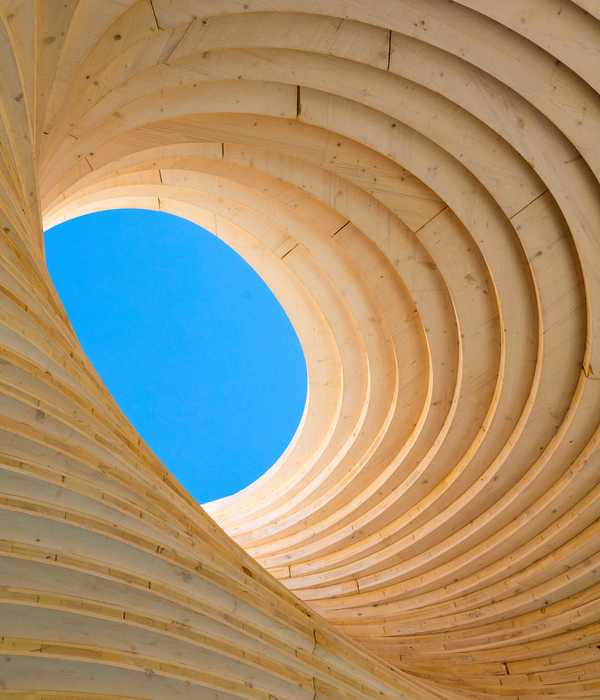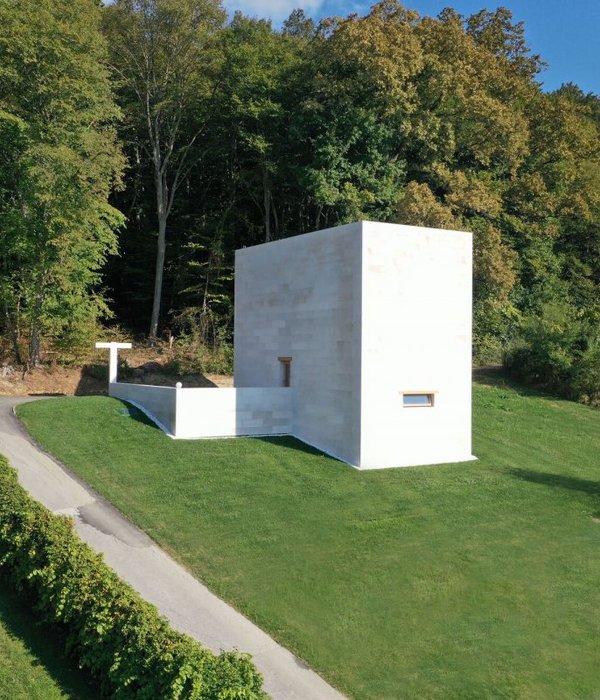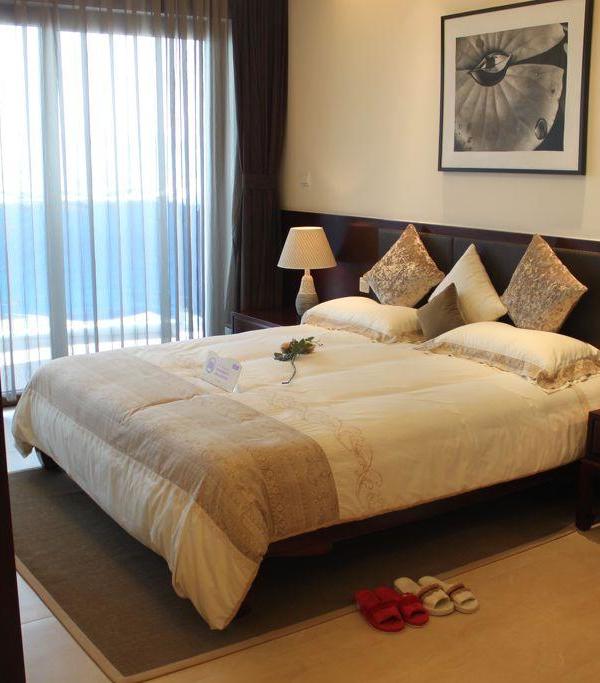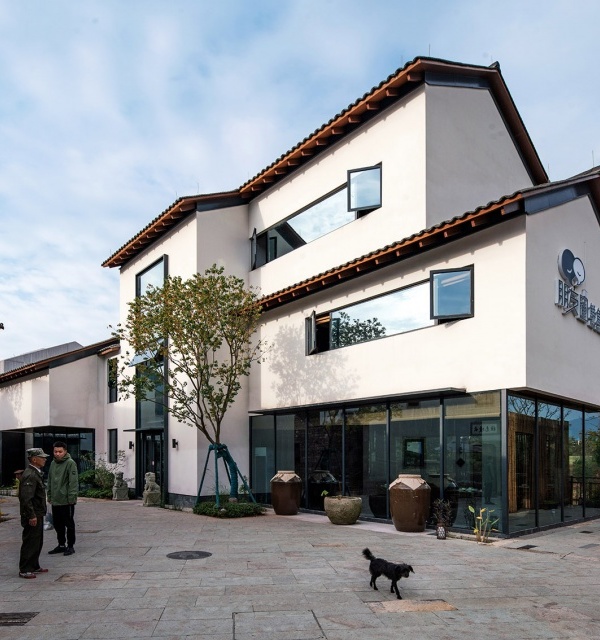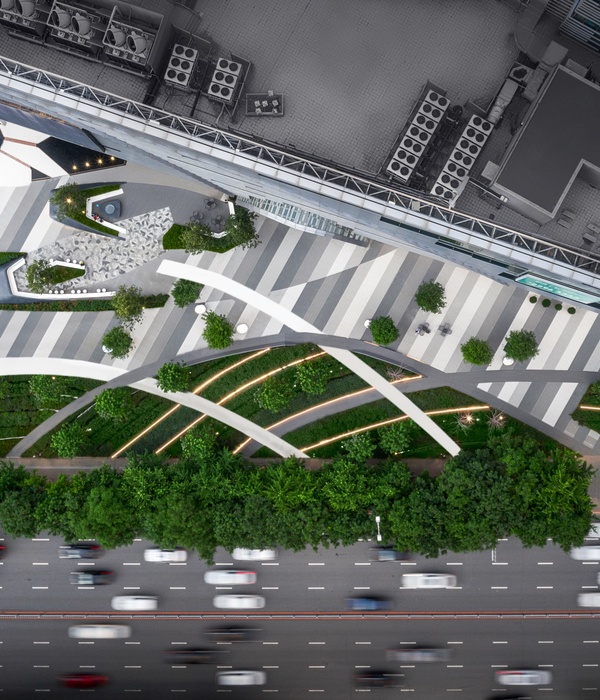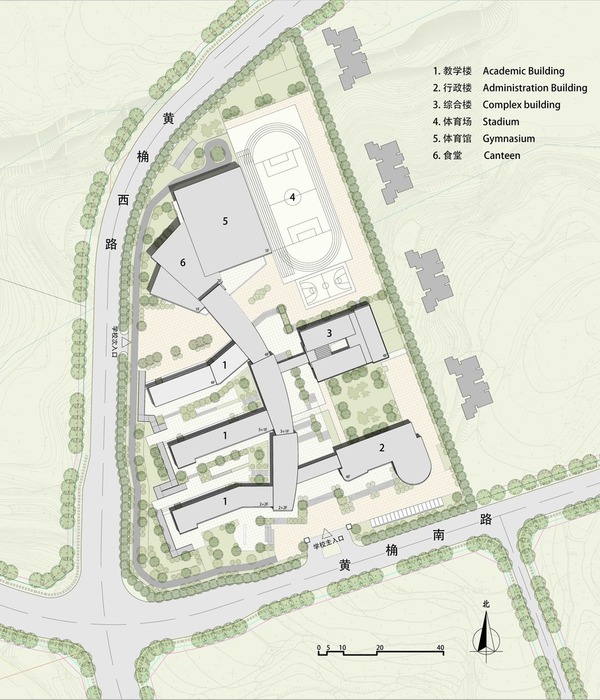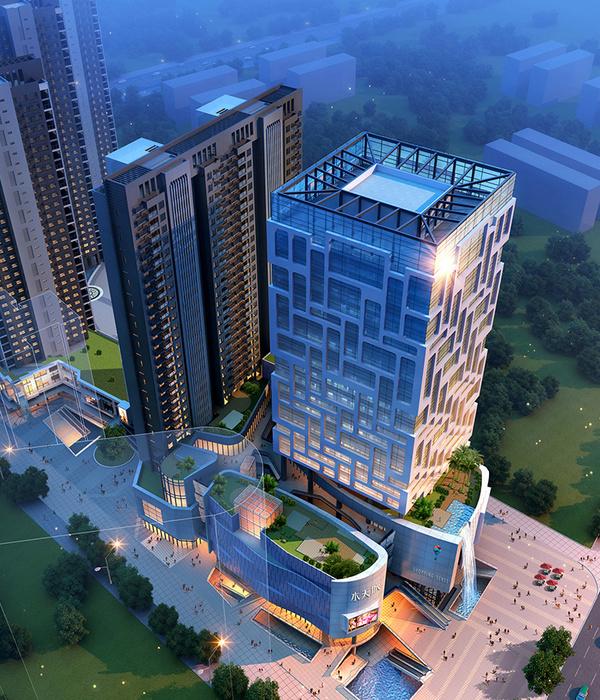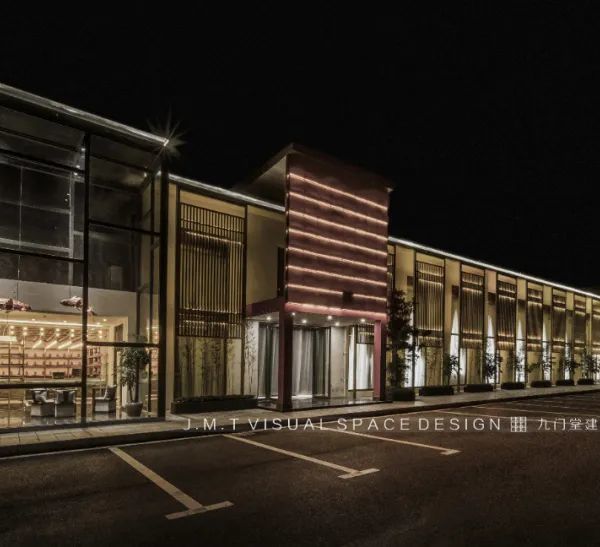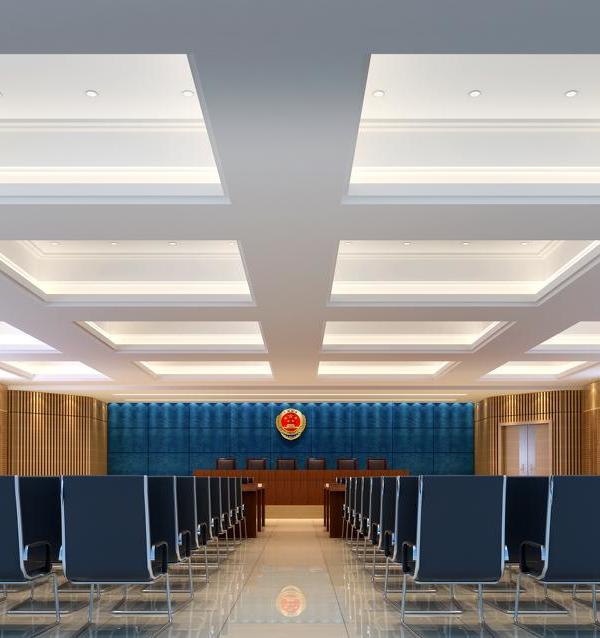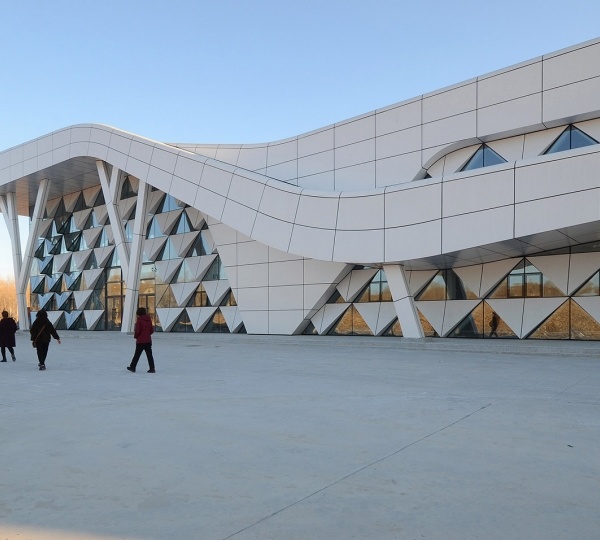Korea SJ Office
设计方:Le Sixieme
位置:韩国 首尔
分类:办公建筑
内容:实景照片
图片:21张
摄影师:KimJaeYoon
这是由Le Sixieme设计的SJ办公楼。Samjung是一家具有30年历史的钟表公司。该项目的设计理念是利用堆砌的砖碎片表达出时间的堆叠。一座巨大的环形建筑连接了三层地上楼层和两层地下楼层。重要的设计建筑元素抬升了入口体块,同时降低了使用功能的体块。建筑师想将这座建筑建造成一座表达时间和空间概念的场所和记忆。
译者:筑龙网艾比
Samjung is the company expanded its business related to the clock for 30 years,The concept of this project is a segment consisting of mass of traditional bricks to better express the stacked concept of time.A large circular structure is a large ring that connects three ground floors and two basements. It plays an important design and structural elements that lift the entrance volume and Put down the volume using floors of the buildingTime and space. I had intended to put the idea That makes places and memories.
韩国SJ办公楼外部实景图
韩国SJ办公楼外部夜景实景图
韩国SJ办公楼之局部实景图
韩国SJ办公楼内部实景图
韩国SJ办公楼平面图
韩国首尔SJ办公楼平面图
韩国SJ办公楼剖面图
{{item.text_origin}}

