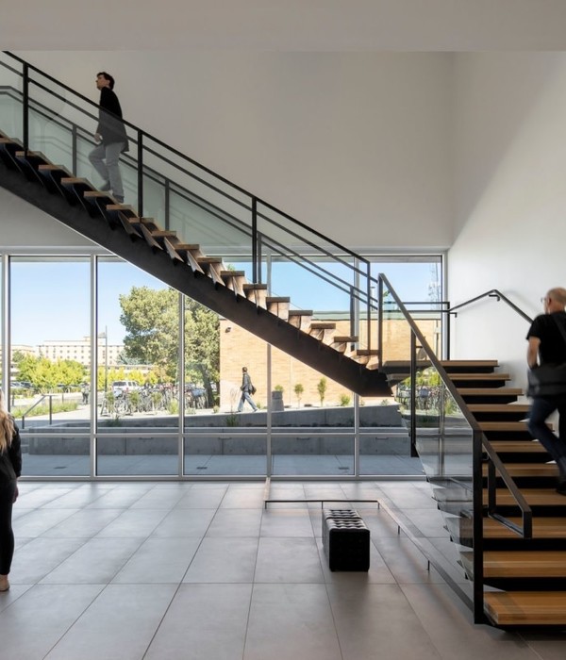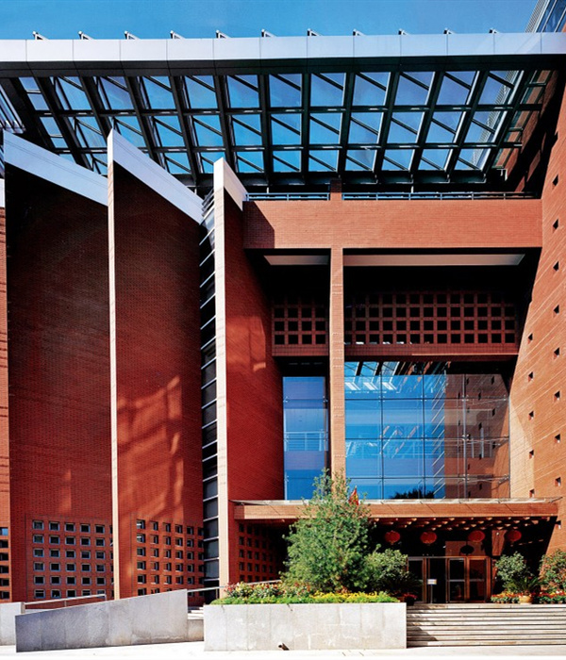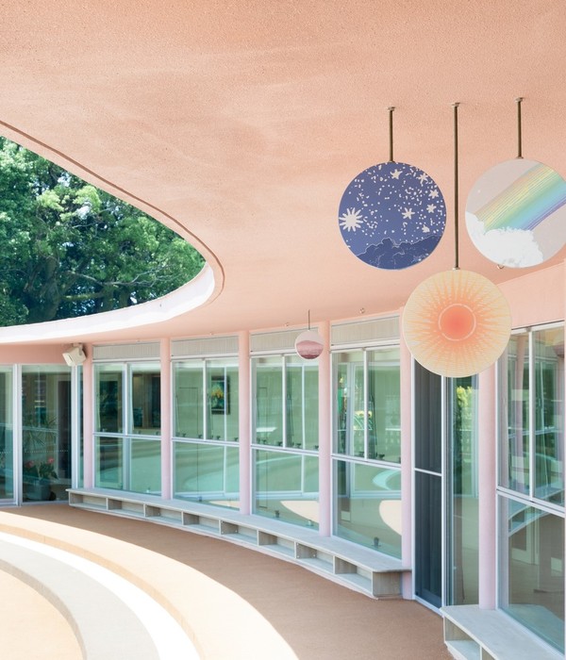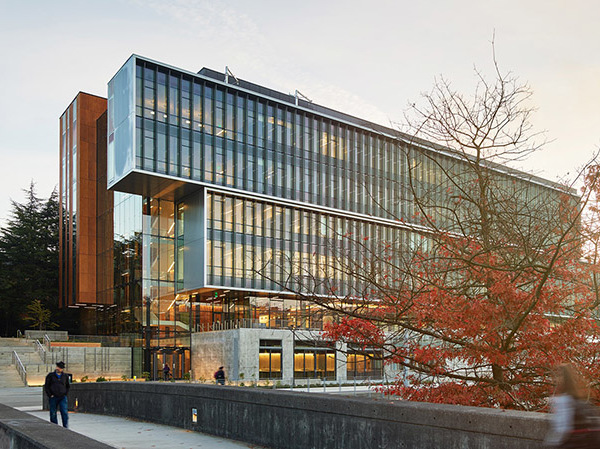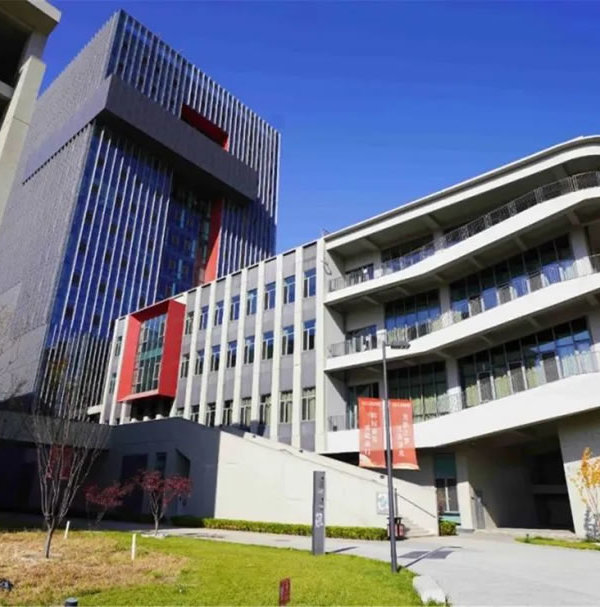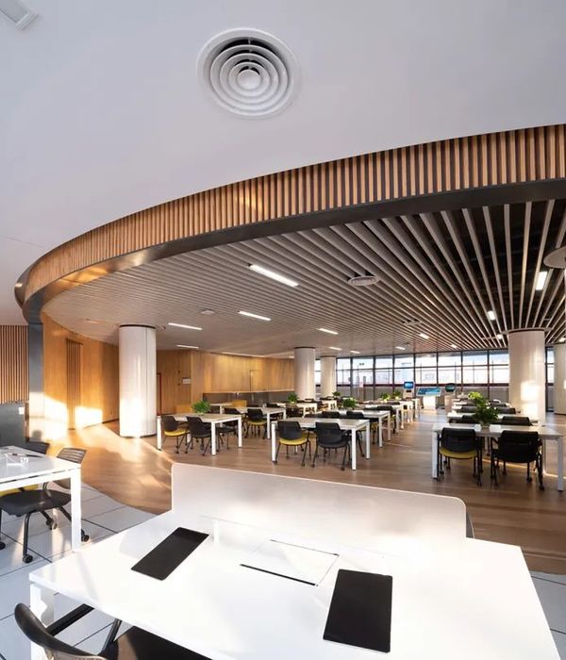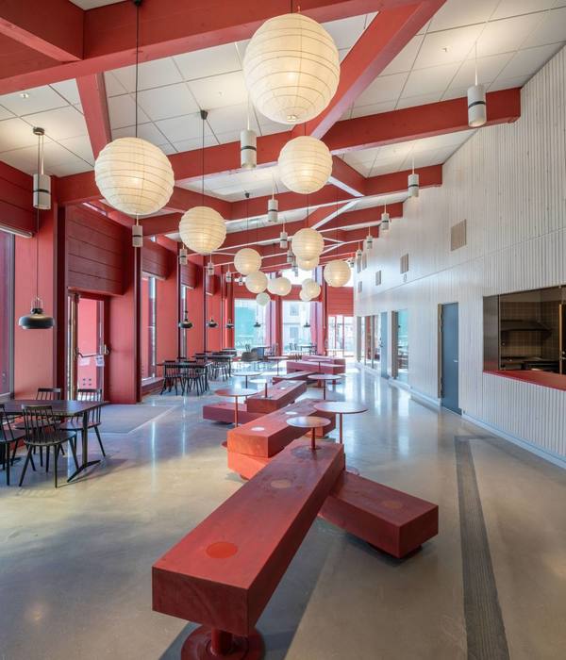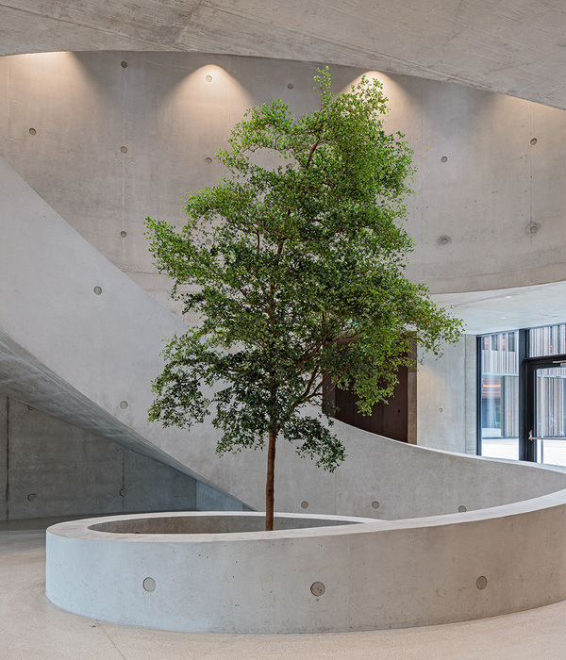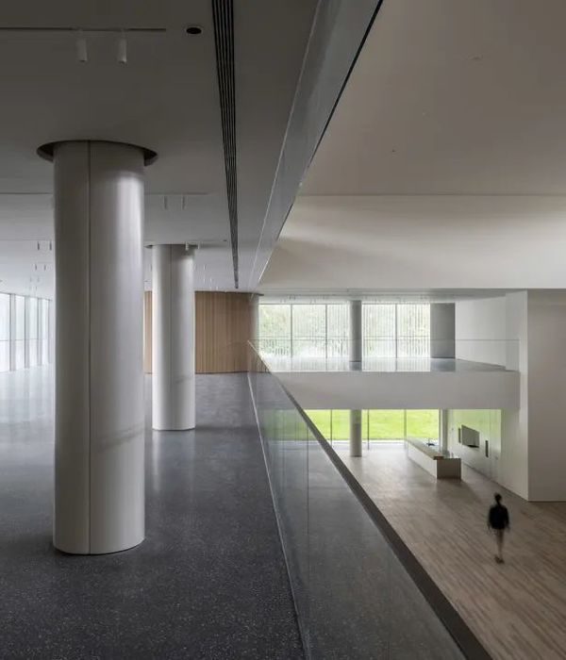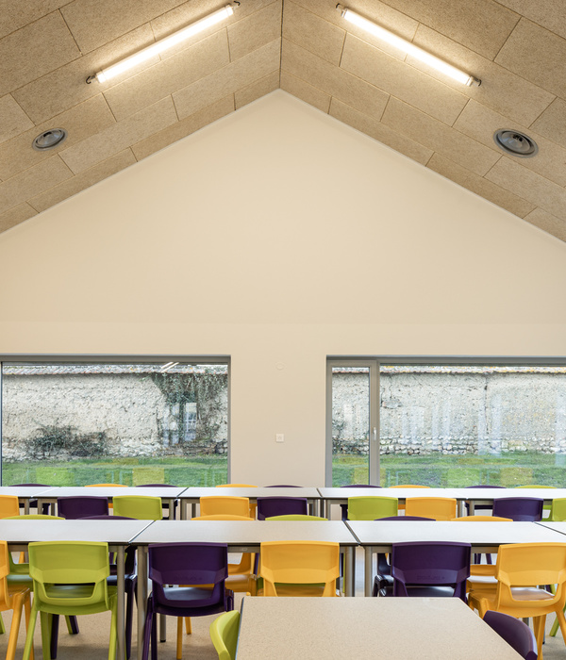龙江县公路客运北站位于黑龙江省龙江县,地处新兴发展城区,毗邻待建主干道,交通便利。客运站总用地2公顷,包括主体站房、附属用房等建设内容。建筑主体空间布置在一二层,局部三层为设备间,建筑面积2489平方米。本项目2016年设计完成,并于2018年12月竣工验收。
▼客运站外观,exterior of the station ©唐家骏Tang Jiajun
Longjiang County Highway Passenger Transport North Station is located in Longjiang County, Heilongjiang Province. It is located in a developing urban area, adjacent to the main road to be built and the transportation is convenient. The total land area of passenger station is 2 hectares, including main station building and auxiliary building. The main part of building is the first and second floor, and equipment layer occupies part of the third floor. The building area is 2489 square meters. The project was designed in 2016. It is completed and checked in December 2018.
▼客运站全景,overall view of the station ©唐家骏Tang Jiajun
龙江北站是承载公路交通运输的基础设施建筑,由于其建筑规模偏小,同时地处东北经济欠发达的县城,因此在创作最初呈现了一定的局限性。作为龙江县少数的公共建筑以及重要的对外窗口,展现出建筑的标识感和时代性是项目设计的重点。整体建筑造型打破一般公路交通建筑的公共化语言,强化出建筑的地域性和文化性。建筑形体随着室内公共空间的楼层变化形成高低的互动,同时结合前部雨棚的设置,在体量进行整合和穿插,使雨棚融入整体造型,最终形成具有流动感和方向性的形体特征。雨棚的树状支撑和三角形玻璃幕墙丰富了建筑的细节层次,突出了建筑的标识性。
As an infrastructure building undertaking highway transportation in the county, Longjiang North Passenger Station has some limitations in its design creation because of its small scale of construction and its location in the underdeveloped counties in Northeast China. Owing to there are minority public buildings in Longjiang County, the project should have functions as important external traffic and show the architecture sense of identity and timeliness. The overall shape breaks the ordinary language of general highway traffic buildings, strengthens the regional and cultural character of the buildings. With the change of indoor public space, the building forms the interaction of high and low. At the same time, combined with the setting of the front canopy, the volume is integrated and interpolated, resulting the canopy integrates into the overall shape. Finally the project forms the body characteristics with a sense of flow and direction. Tree support and triangular glass curtain wall of the canopy enrich the details of the building and highlight the building’s logo.
▼建筑形体根据室内公共空间形成高低变化, building forms the interaction of high and low with interior public space ©韦树祥Wei Shuxiang
▼雨棚融入整体造型,the canopy integrates into the overall shape ©唐家骏Tang Jiajun
公路客运站的发车空间模式往往呈现一层功能空间布局紧张,二层以上空间相对宽裕甚至浪费的情况。本项目在建筑空间布局上突出设计的复合性和共享性,对传统的客运空间布局进行相应优化处理,使建筑内的门厅、售票和候车几大板块既有专属空间同时又相互贯通。整体共享空间贯穿建筑东西并衔接各部分区域,同时通过介入中部功能体量,形成联系通道,避免售票区和候车区在视线和噪音方面形成干扰。公共空间具有流动性特征,将一部分商业空间布置在曲线形体之中,与共享大厅相互关联。带状共享大厅的空间处理形成丰富的空间变化,同时为未来空间使用提供了可变性的基础。
The spatial pattern of highway passenger station often presents the situation that the layout function of the first floor space is tense, while the space above the second floor is relatively abundant or even wasted. This project focuses the complexity and sharing of the design in the layout of the building space, and optimizes the layout of the traditional passenger transport space accordingly, so that the existing exclusive space of the hall, ticketing and waiting blocks can be connected in this building at the same time. The shared space runs through the whole building to connect all parts of the area. By interfering the central function volume, the connection channel is formed to avoid the interference of sight and noise between the ticket selling area and waiting area. Public space has the characteristics of liquidity. At the same time, part of commercial space is arranged in a curved shape, which is interrelated with the shared hall. The spatial processing of the banded shared hall forms a rich spatial change, and provides a variable basis for future space use at once.
▼入口大厅,entrance hall ©唐家骏Tang Jiajun
▼售票厅,ticket office ©唐家骏Tang Jiajun
▼候车厅,waiting hall ©唐家骏Tang Jiajun
建筑设计团队在本项目中进行了室内公共空间设计,强调了室内外空间设计的整体性和互动性。建筑外部的三角幕墙表皮成为外立面的特征,也形成了室内空间的主要界面元素。在二层楼板、屋面吊顶的形式处理上强化建筑形体的曲线关系,与外部形体相互一致,同时进行室内外的空间关系互动。室内天棚与楼板的简约曲面与复杂的建筑幕墙形成虚实对比,在形体语言和色彩上融合在一起。共享大厅的中部连接区采取了仿木纹铝板墙体的设置,活跃内部空间色彩并区分两部分主体功能空间。
In this project, the architecture design team completed the interior public space design, emphasizing the integrity and interaction of interior and exterior space design of the building. The skin of the triangular curtain wall outside the building becomes the feature of the exterior facade, and also forms the main interface elements of the interior space. Strengthen the curvilinear relationship of the building shape in the form of the second floor slab and roof ceiling, and eventually conform to the external shape, interacting with the spatial relationship between indoor and outdoor. Simple curved surfaces of indoor ceiling and floor form a virtual and real contrast with complex curtain walls. At the same time, they are integrated with each other in both body language and color. The central connecting area of the shared hall adopts the setting of wood-like aluminium panel wall, and the active interior space color distinguishes the two main functional spaces.
▼纯净色彩的内部空间,interior of pure color ©唐家骏Tang Jiajun
▼室内光影变化,shadow in the interior space ©唐家骏Tang Jiajun
由于建筑形体的不规则性特征,设计上全部采取了钢结构处理。H型的钢梁和钢柱形成了主体骨骼,钢结构与复杂的幕墙结构整合设计,相互依托和整体计算。钢结构结合金属和玻璃幕墙表皮的包裹,形成了随着结构变化的完整建筑室内外空间。
▼建筑模型,model
Because of the irregularity of the building shape, all the steel structures were adopted in this building. H-shaped steel beams and columns form the main skeleton, steel structure and complex curtain wall structure is integrated designed, interdependence and overall calculated. The steel structure combines the wrapping of metal and glass curtain wall skin to form a complete indoor and outdoor space with the structural changes.
▼H型的钢梁和钢柱作为主体结构, H-shaped steel beams and columns form the main skeleton ©韦树祥Wei Shuxiang
▼树状支撑与三角形玻璃幕墙,tree support and triangular glass curtain wall ©韦树祥Wei Shuxiang
▼流光溢彩的玻璃幕墙,shining glass wall ©韦树祥Wei Shuxiang
▼车站夜景,station scene at night ©唐家骏Tang Jiajun
▼总平面图,site plan
▼一层平面图,1F plan
▼二层平面图,2F plan
项目名称:龙江公路客运北站
设计:哈尔滨天宸建筑设计有限公司
项目设计 & 完成年份:2016年4月-2018年12月
主创及设计团队:唐家骏、张波涛、邸云起
项目地址:黑龙江省龙江县
建筑面积:2489平方米
摄影版权:唐家骏、韦树祥
客户:龙江县道路运输管理站
Project name: Longjiang County Highway Passenger Transport North Station
Design: Had Architects+Tang Jiajun
Design year & Completion Year: 2016.4-2018.12
Leader designer & Team: Tang Jiajun,Zhang Botao,Di Yunqi
Project location: Longjiang , Heilongjiang, China
Gross Built Area (square meters): 2489 sqm
Photo credits: Tang Jiajun, Wei Shuxiang
Clients: Longjiang County Road Transport Management Station
) 。
{{item.text_origin}}

