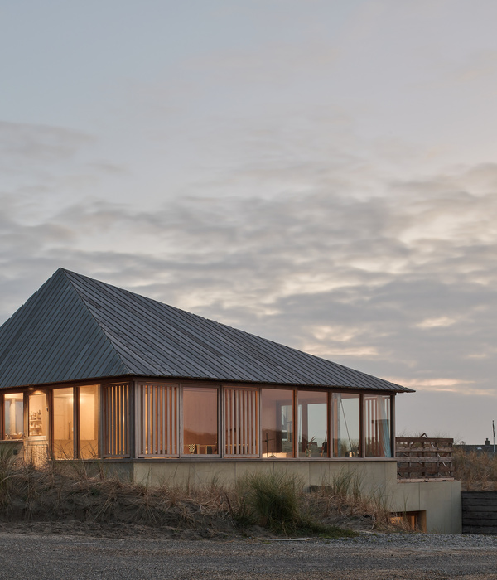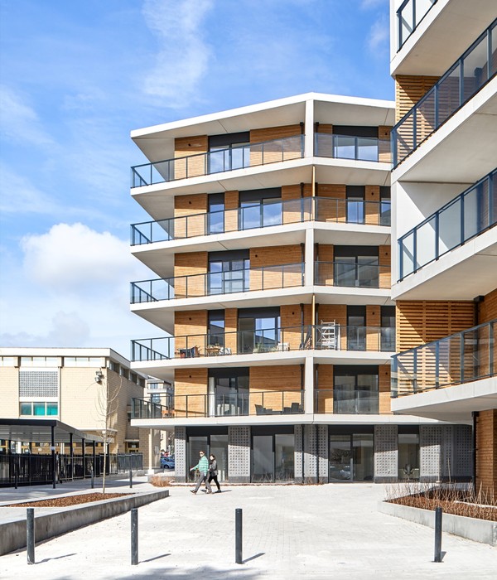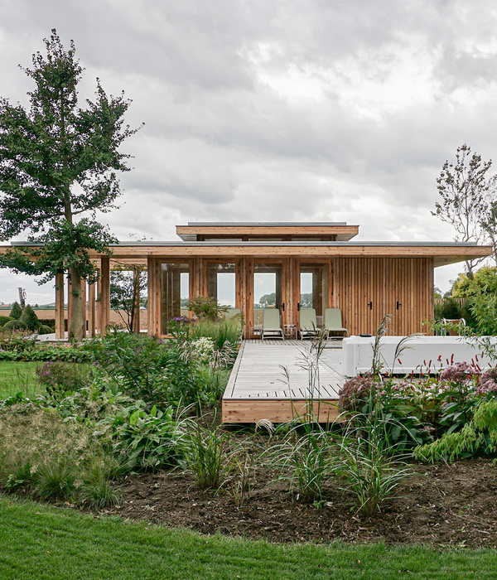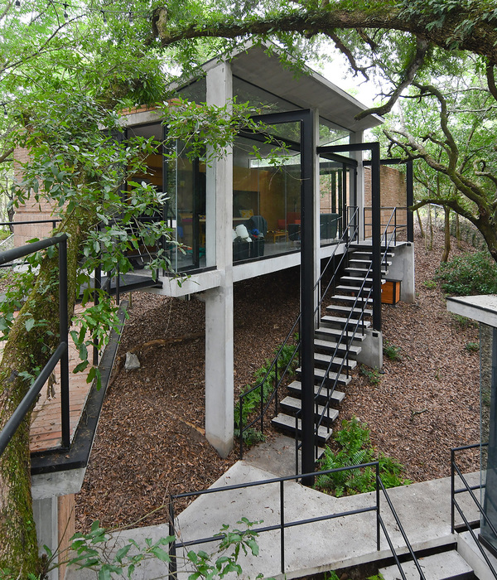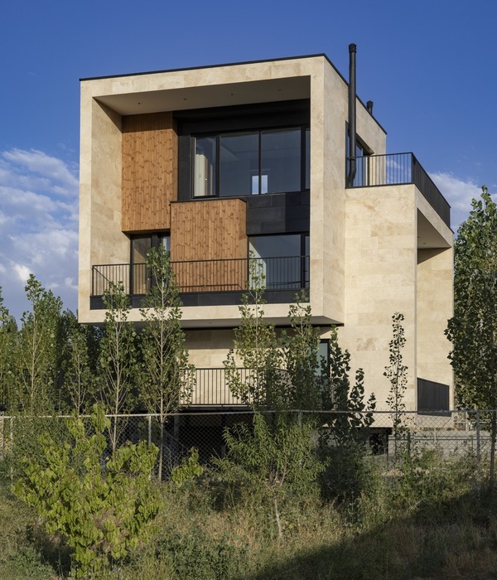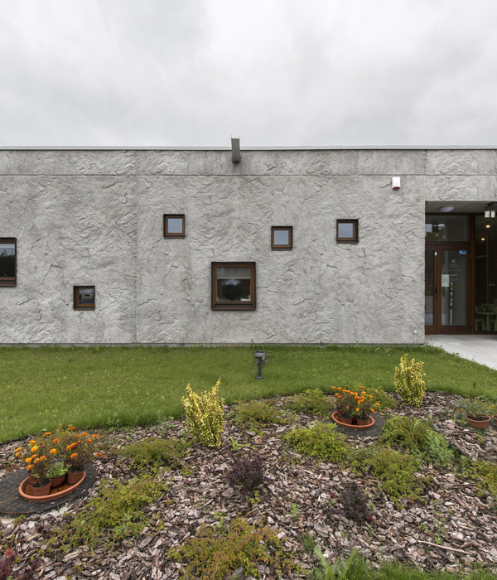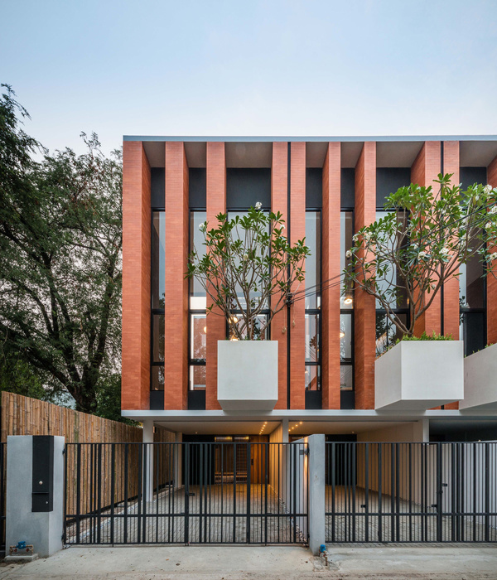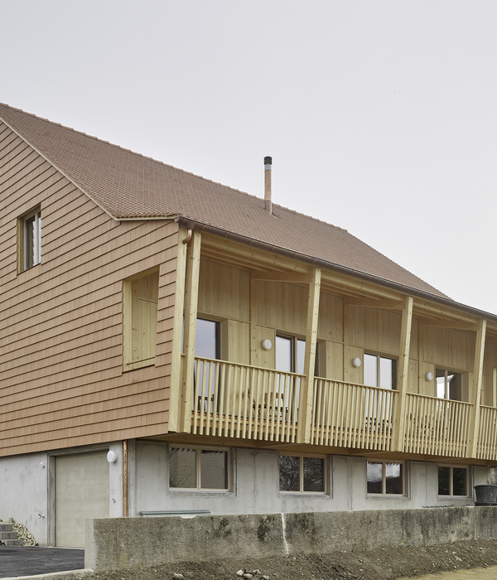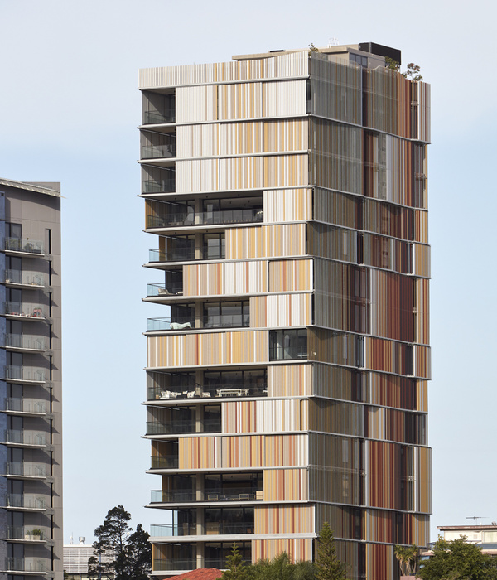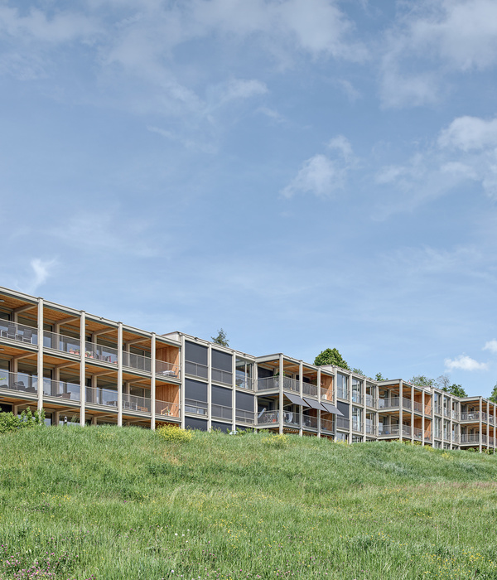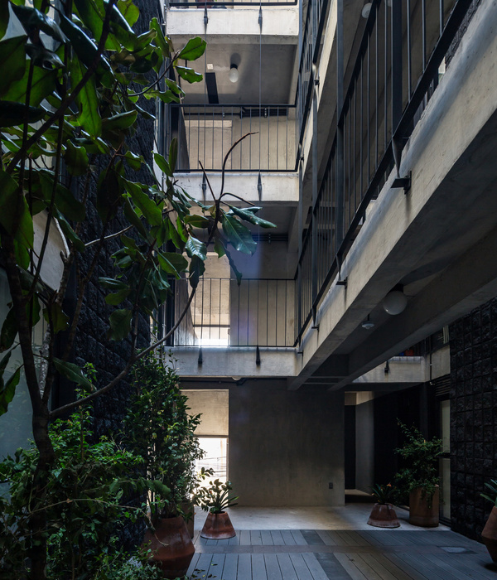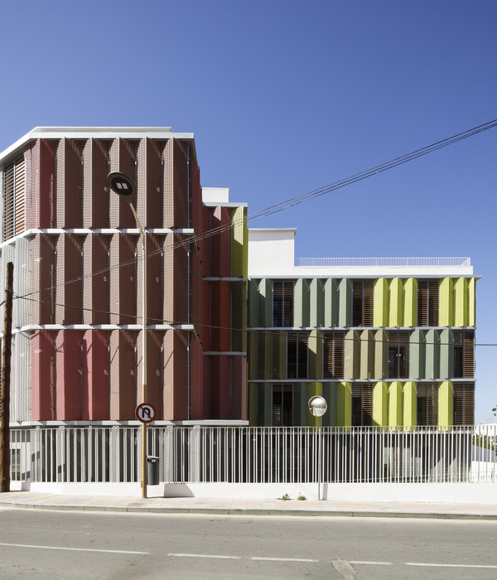Architects:TEKTUM
Area :312 m²
Year :2021
Photographs :Alexandru Fleșeriu
Manufacturers : RHEINZINK, DEPPE, Wienerberger, ZehnderRHEINZINK
Lead Architect :Gábor Tóthfalusi
Architect : Eszter Péter
Interior Architecture : Gábor Tóthfalusi, Eszter Péter
Structural Engineer : Mihai Oltean
Installation Engineer : Marian Aurelian
Nzeb Consultant : EVOHouse, arch. Szabolcs Szilveszter
Building Plot Area : 97sqm
Text Author : Katalin Moscu
Text Translator : Hanna-Orsolya Vincze
City : Cluj-Napoca
Country : Romania
The wedge on the edge: the Tektum offices in Cluj. In the old town of Cluj, built on a section of the medieval city wall, there stood a house marked for demolition. It was this house Tektum Architecture bought to build its own offices. Archaeologists of the city preservation committee demanded that the architect revealed and exhibited as much of the city wall as possible, as the basement level of the wall consisted of Roman stone blocks built in 2000 years ago.
The plot presented challenges even without the city wall: building regulations required a continuous build-up on the 97 sqm plot. A continuous build-up would have hidden again the excavated western part of the wall. After long discussions, the committee agreed to an exemption from the regulations and allowed the building to be withdrawn from the street line, revealing an approx. 6m wall segment. This is how the reversed version of the old house came into being: its yard was replaced by the new core, and the old house was replaced by a small decorative yard. The architect built a glass-walled wedge between the sandstone city wall and the new reinforced concrete structure, which cut through the three lower levels, providing natural light even to the basement.
The house needed to host an increasing team of six, with working areas, a conference room, common/eating areas, and all the necessary service areas. The basement hosts the communal areas, a storage room, a toilet, a restroom with a shower, and the high and low-voltage electricity command center. The ground floor hosts the conference room, the first floor belongs to the leading architect, the next two floors host two more offices, and the second also hosts a kitchenette. On the top floor, there is a toilet and a ventilation center. All of these are located in the prism-shaped core replacing the original backyard. The eastern wall of the three lower levels consists of the city wall.
The facade is defined by the narrow column of the staircase, which also provides a connection to the firewall of the neighboring Bauhaus-style house. The latter determined the cornice level of the new building, and the steps of its gable determined the pitch of the staircase roof. The connection between the open staircase yard and the small, 12 sqm western yard of the new building has a totally different feel. Tektum decided not to turn their backs on the neighbors, but to try cohabiting with them. The western windows all look onto this yard, as well as onto the firewalls of the southern houses. This outlook defines the outer materials used. The colored Doppel bricks were custom-made in Germany. Their colors reflect the shades of the neighboring firewalls. The roofing was made of notched zinc plates, the large window frames of burnt wood, and the windowsills of copperplate. The eastern elevation above the city wall as well as the western one is covered with notched copperplate.
Archaeologists strictly required that the visible reinforced concrete structure should by no means lean on the city wall, hence the large concrete consoles. One of them is the wood-paneled canopy of the decorative yard as well as the floor of the next level. Wherever we look, we are met by visible surfaces: the unjointed bricks were not plastered, only painted. The grey of the concrete pleasantly melts into the yellowish color of the sandstone, the spiced butter color of the inner window frames, the slightly greenish grey-drab of the floor, the dark brown of the wenge panels, the warmth of the oak furniture and the cold dark grey of the iron elements. Here and there we find a brighter color, but the overall effect is defined by textures and the natural color of the materials.
The house was originally designed with NZEB standards, with sunlight and warming plans and an air recirculation system, floor heating, and photovoltaic panels for external lighting, but the presence of the city wall in the interior overturned all calculations and models. Technically the building cannot be made fully airtight. Nevertheless, or possibly because of this, the building is impressive, welcoming, homely, drawing looks. At the same time it is a successful example of counter-urbanism, showing how a well-designed, exceptional building can reinforce the rule.
▼项目更多图片
{{item.text_origin}}

