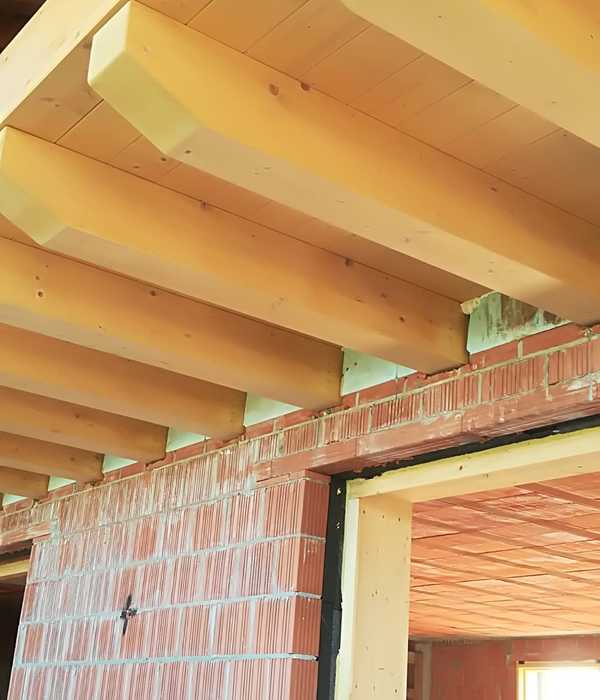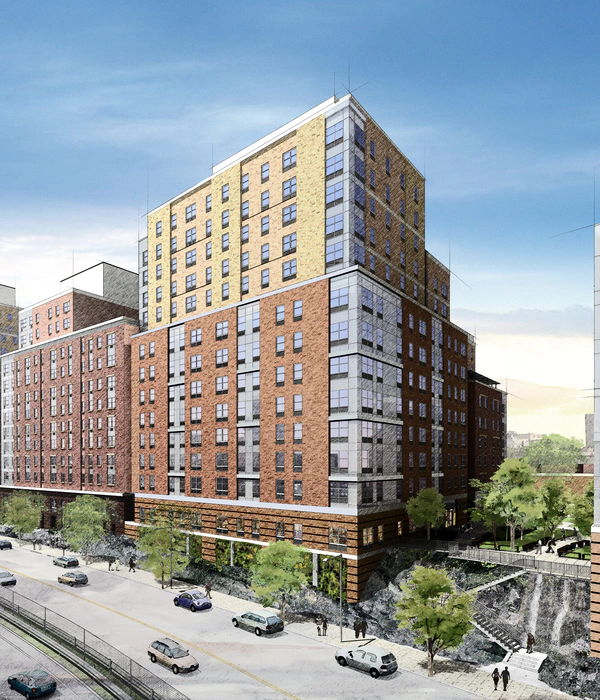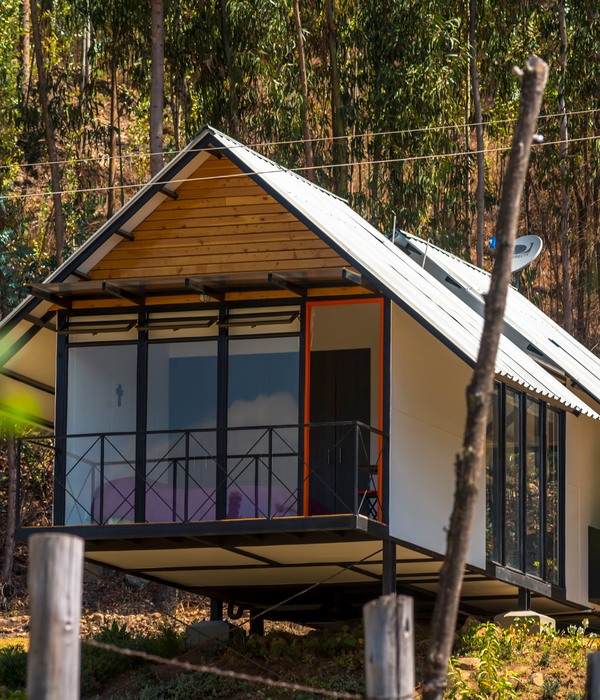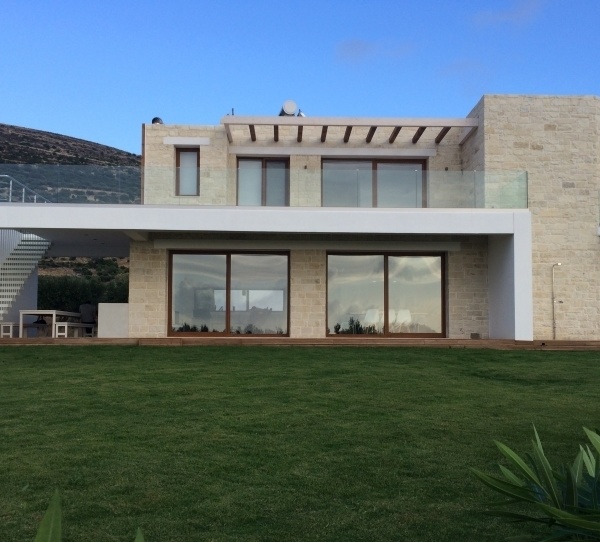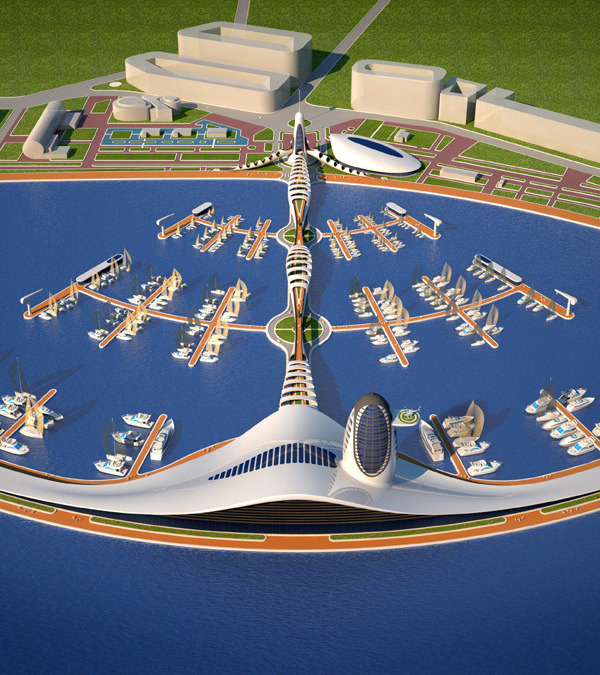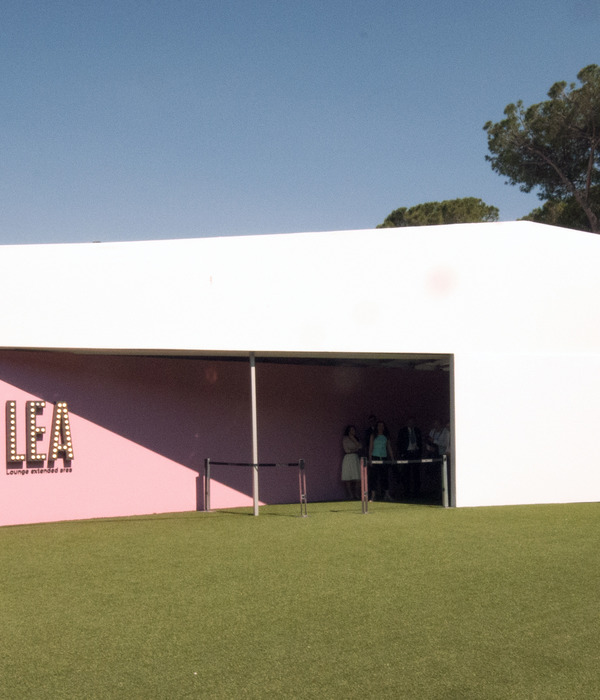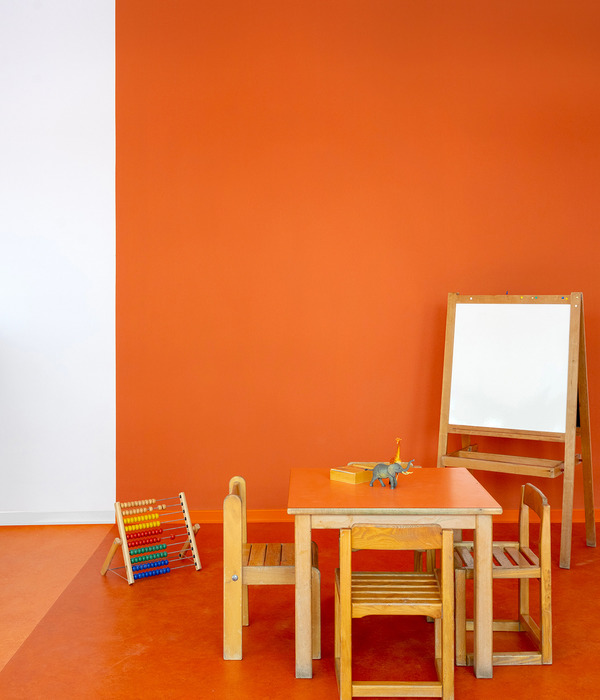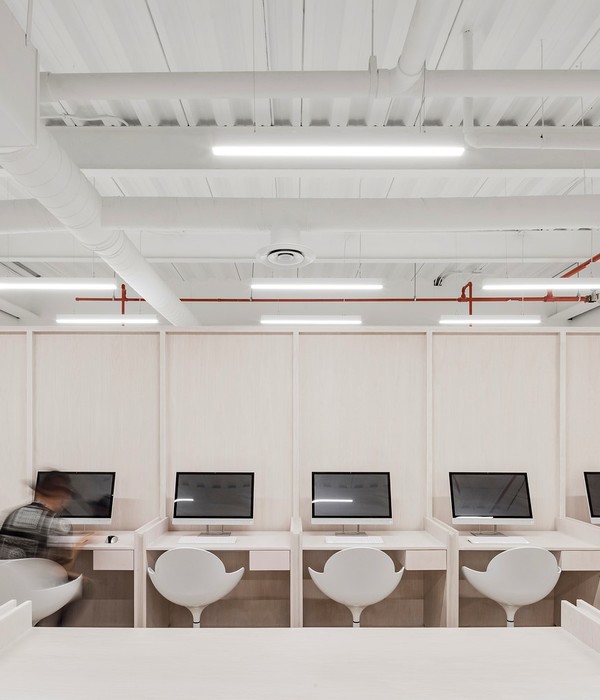Architects:White Cube Atelier
Area :200 m²
Year :2022
Photographs :Parham Taghioff
Manufacturers : AutoDesk, AGT, Palermo CeramicAutoDesk
Lead Architects :Reza Asadzadeh, Shabnam Khalilpour
Collaborators : Hengameh Rezaee, Mohamad Asadzadeh, Kamran Mohamadnejad, Mehdi Nikkhah
Gross Area : 25 m2
City : Maku
Country : Iran
5*5*5 Garden House was designed and built in Gajut tourist area located in Mako. The main challenge of the project was the least gross area of 25 square meters due to being in the garden and agricultural land. The penetration of nature into the living space, close relationships, and inside-outside interaction, and creating a sense of introversion and extroversion simultaneously were the topics we were looking for. These issues led to the simplest, clearest, and most regular approach to design.
The story of the project started with one cube, which multiplied into two cubes and rotated 90 degrees relative to each other, and shifted in different directions and axes, surrounded by a larger cubic network. These cubes and their movement relative to each other are done in a modular and regular grid on the X-Y-Z axis. The third volume is sunken into the ground as a base and covered with the dark material of basalt stone differentiated from the suspended white volumes.
Empathy arose from the junction of two cubes that embraced each other and formed an enclosed space for the private zone. This involvement has resulted in 4 levels; 1st level is basement and storage, 2nd level is dedicated to the living room and kitchen, 3rd level includes bedrooms and bathroom and 4th level is allocated to a separate suite for guests. There are terraces on each level to observe the twin mountains of Ararat and the surrounding plains and gardens.
From the social and cultural point of view and by reviewing the experiences of the past years, we find out that the design and construction of garden houses are not based on the shelter need; Often, the search for qualities lost in the hustle and bustle of urban life and sometimes the need to have a piece of nature as a covered space are the determining factors of the formation of garden houses. as we believe that today's life needs simplicity more than anything, these concepts lead to the minimal and orderly presence in nature. In fact, it is an attempt to remind the client to experience a more thoughtful presence… May the continuity of this concern and the use of simple language in architecture, as one of the principles of modern architecture, be able to improve the chaotic built environments…
▼项目更多图片
{{item.text_origin}}

