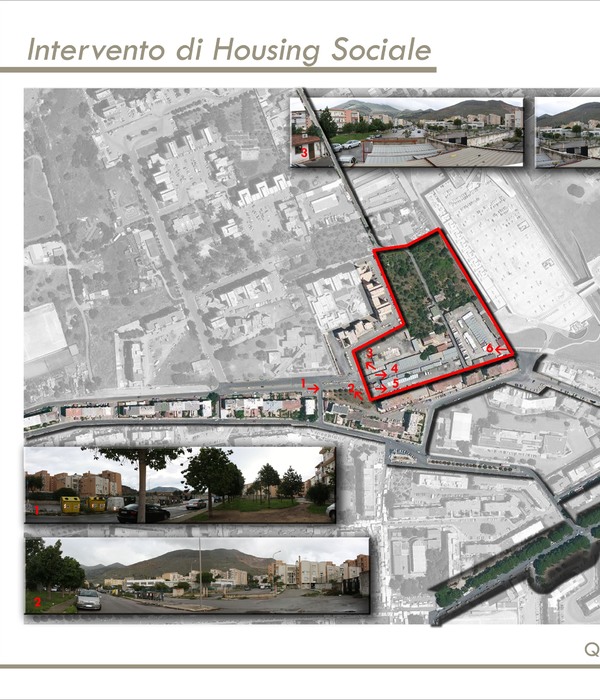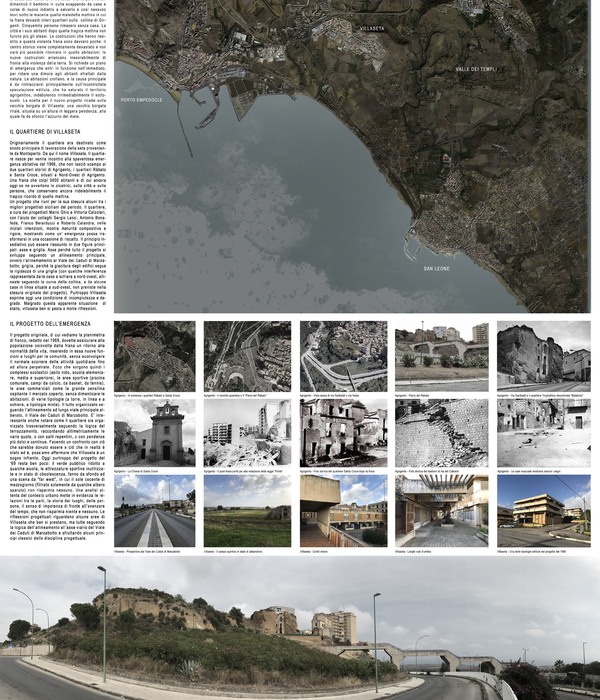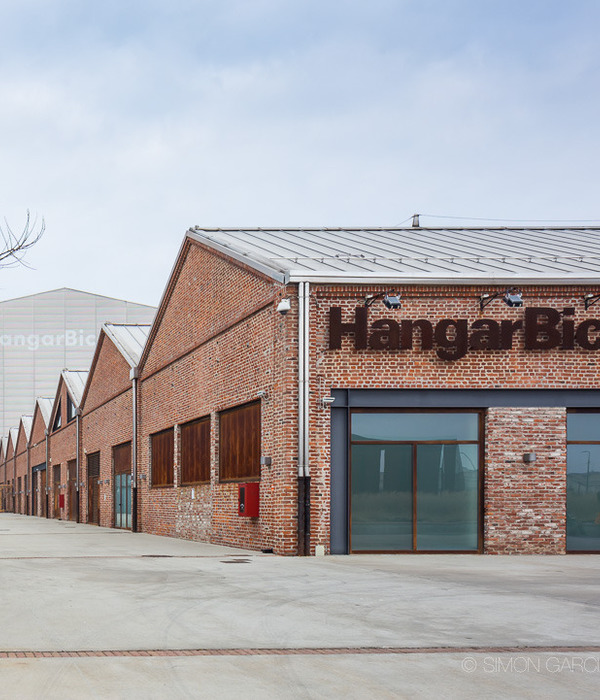Toibita Refuge.
Toibita Refuge.
Toibita Refuge.
Toibita Refuge.
Toibita Refuge.
Toibita Refuge.
Toibita Refuge.
Toibita Refuge.
Toibita Refuge.
The Toibita project was born from the need to offer in the Municipality of Paipa (Colombia), a housing that can be implanted in terrains of complex topography and isolated from the possibility of easily accessing services such as energy, water and sewerage. For this reason, an alternative with few square meters is proposed, easily assembled and constructively, more friendly to the environment, with a different experience of housing in terms of the relationship with the environment and the possibility of developing different activities in a single space without losing comfort.
The project is located in a place called Toibita, a few minutes from the center of Paipa, where the main protagonist is the landscape. Therefore, it is a biostable housing that applies ecological components, such as minimal intervention of the land (the object is raised to adapt to any topography and not intervene or damage the existing soil, while reducing costs by avoiding excavations, fillings, containments and waterproofing, and the subsequent inconveniences on account of settlements and soil moisture are reduced); use of photovoltaic solar energy and solar heater, which produces electricity from renewable sources, obtained directly from solar radiation; reuse of gray water and rainwater, by means of a system of storage tanks, which after purification processes allow the reuse of these waters for specific activities; and natural lighting in all spaces through large windows that allow you to fully appreciate the visuals.
Metal structure and divisions are proposed in drywall and Superboard®, as well as other lightweight materials in order to generate a faster, cleaner, more economical construction process and more willing to possible extensions and modifications, given that many of the parts are they elaborate in a workshop, and there is no waste on the site as in the traditional concrete works. Likewise, the wood used in floors and panels is certified, which ensures that it comes from a responsible and sustainable production.
Volumetrically the shelter is composed of a rectangular shape divided into three bodies: the two ends with sloping roof and the central body flat, for the location of the solar panels, the bathroom and the ducts for networks, with the aim of highlighting the elevation of the construction on the ground with the interior garden and the front and back balconies. This allows great flexibility, since the spaces are contained in modules where different activities can be developed through the play of these with the furniture according to the need, and it offers the possibility of expanding the initial construction through connectors, adding as many modules as you want, to achieve a growing and progressive housing.
As for the composition of the color, the shelter is expected to play a very neutral role in the environment, leaving the structure and the ornamentation in black, the white walls and the gray cover, highlighting only the red, orange and yellow present. in the lateral mosaic of the bathroom, the access doors and the pine veneer in the front and back facades, respecting the protagonism of a landscape where we are simply invited.
Author: Amaylit Dugarte.
Year 2015
Work started in 2015
Work finished in 2015
Status Completed works
Type Single-family residence / Social Housing / Country houses/cottages / Modular/Prefabricated housing / Chalets, Mountains houses
{{item.text_origin}}












