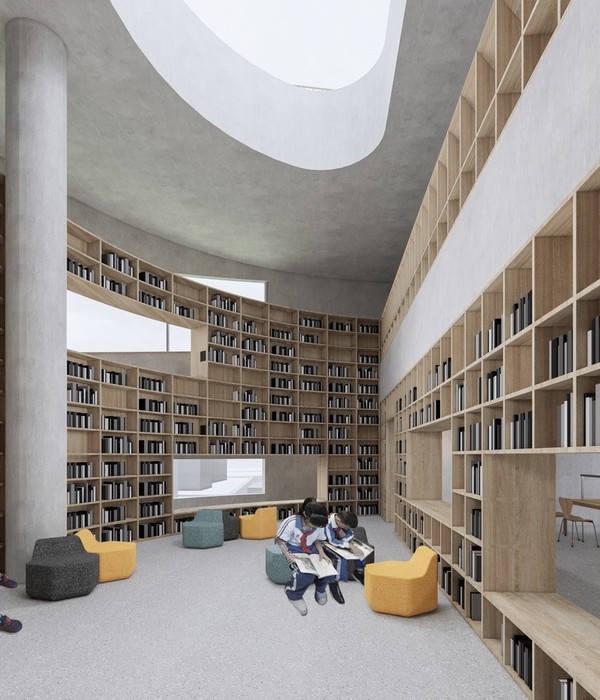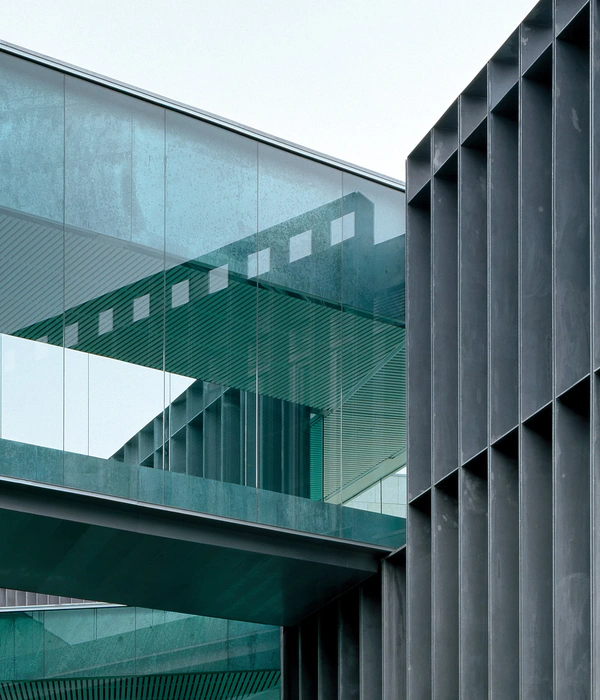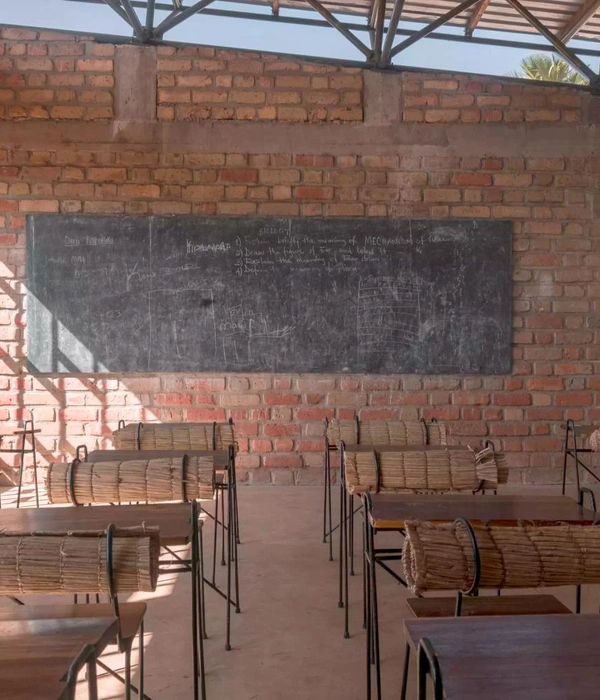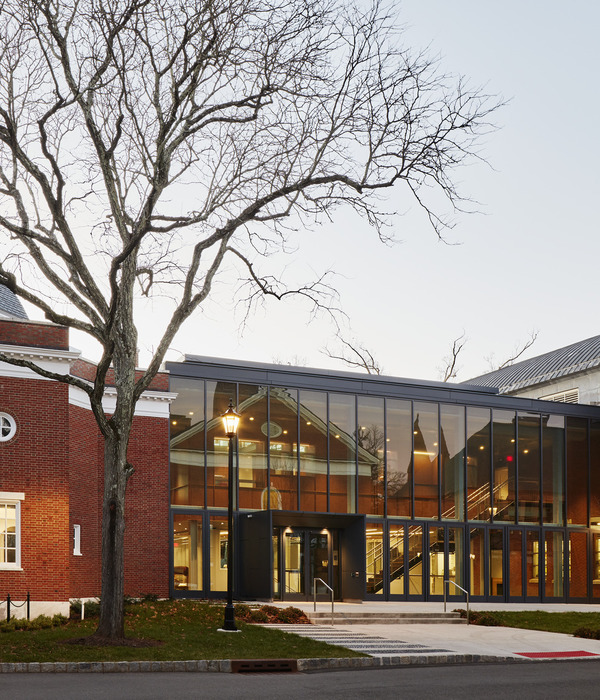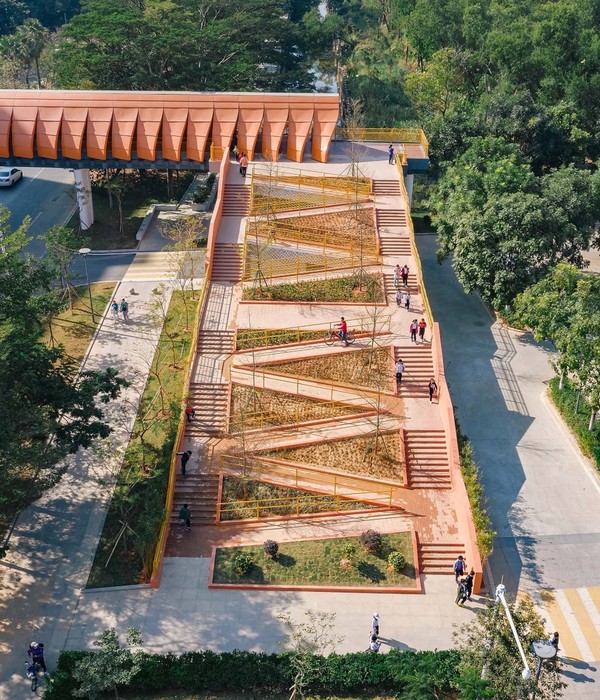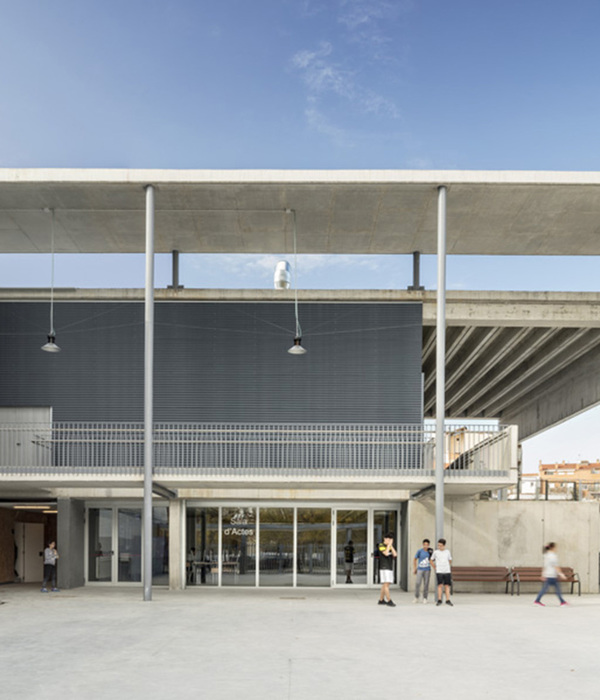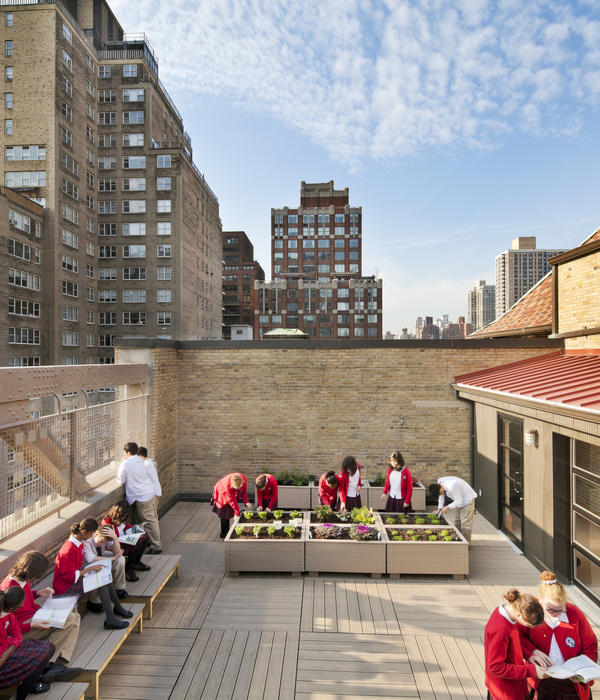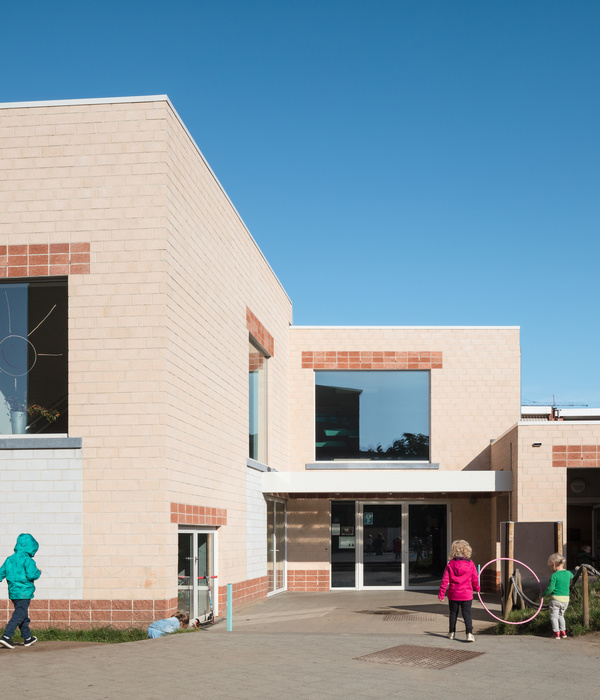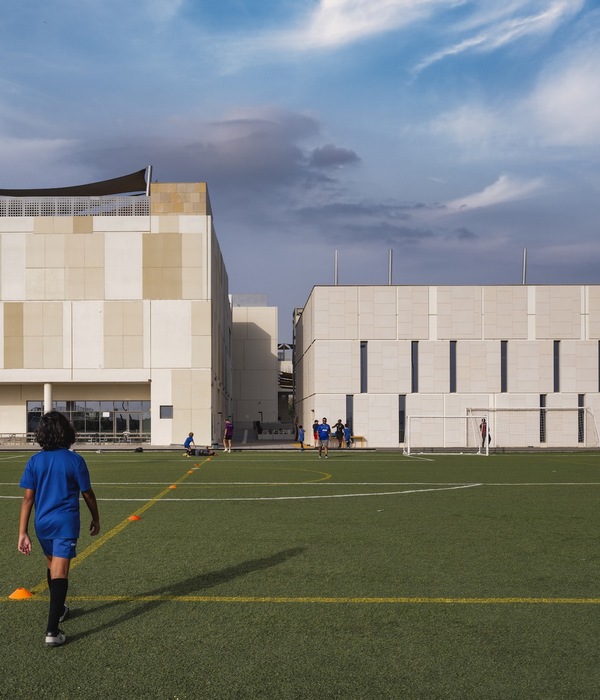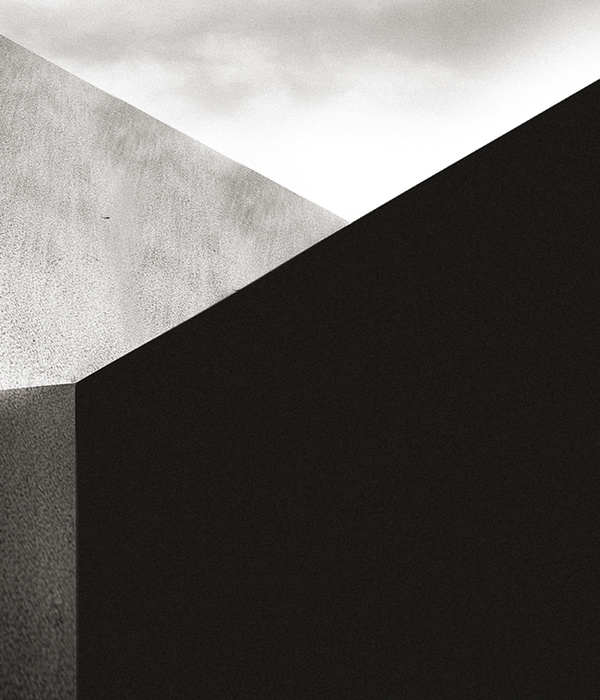The new single-family house is located in the “garden belt” around the village center on one of the historical groups of houses along the Rosengartenweg. The slope falls westwards towards the village stream. In analogy to the nearby agricultural buildings, the house does not align directly with the course of the road.
It picks up the materiality of the surrounding buildings - sheds and barns - in its façade: The eastern and western sides are clad in white fir, while the northern and southern facades are conceived as a scaly skin of roof tiles. As was often the case with old farmhouses, there is a pergola/loggia on the west side, and the primary structure is divided into regular distances.
The exterior walls of the house, are made of load-bearing beech wood planks, lined up in a standing position and visible from inside. Although a typical wood in the Swiss midland provinces, beech is rarely used as construction wood. In this project however, it was able to be cut and processed in the region. In the center of the simply structured floor plan, the staircase with adjoining rooms forms a furniture-like building core. The room climates are characterized by the natural beech planks and the massive spruce beams on the ceilings, and the interior fittings were made mainly out of natural materials: clay plaster on the walls, “Hartsteinholz” floors, Linoleum on the cabinet fronts, leather handles, cork joints etc.
{{item.text_origin}}

