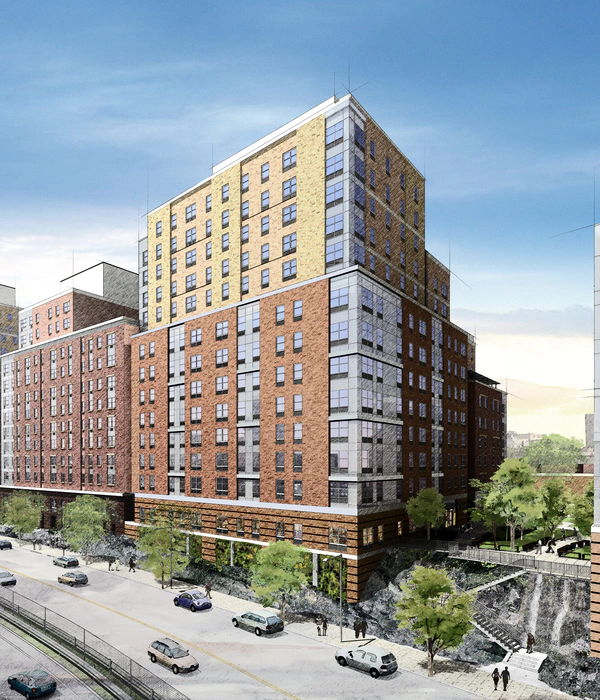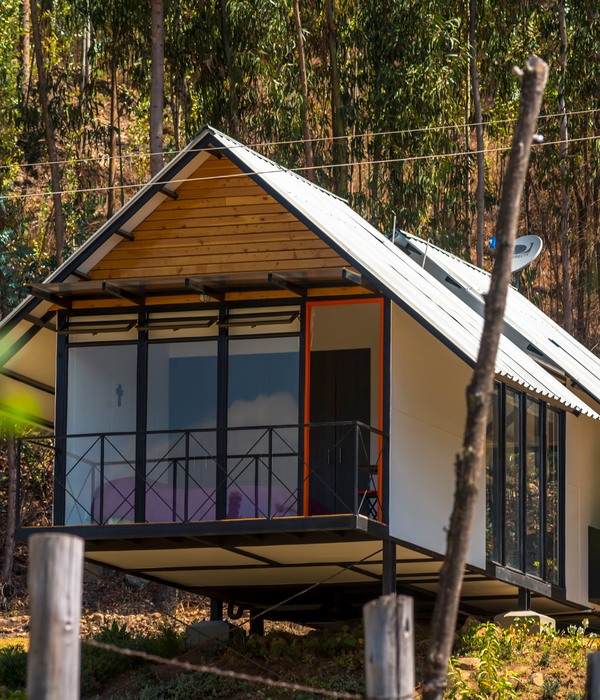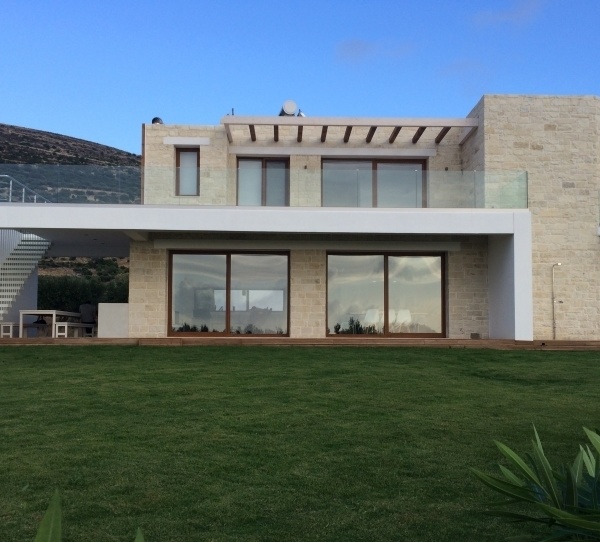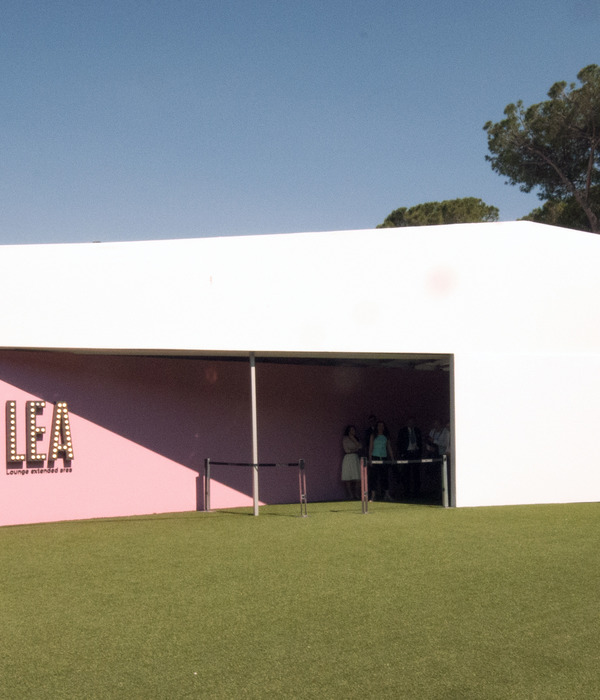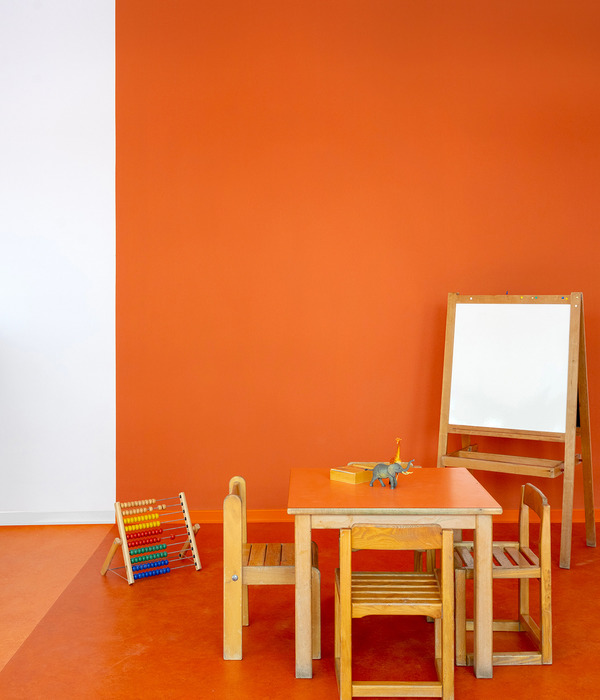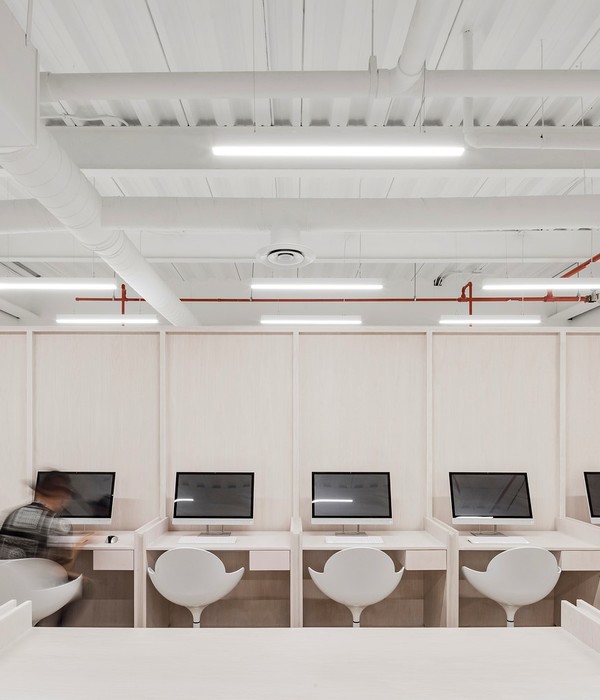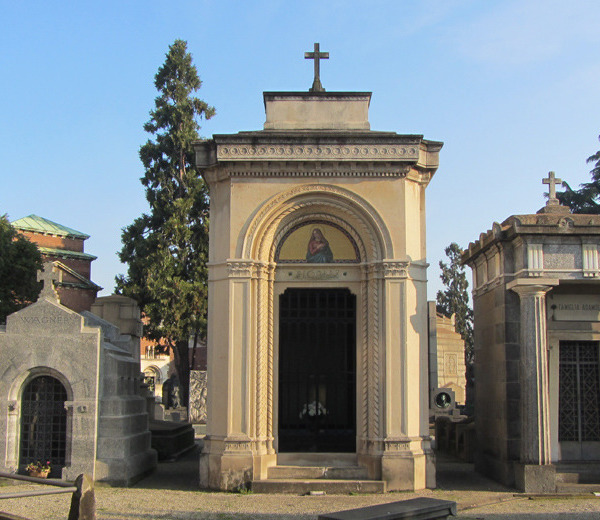Architects:HMA2 architects
Area:36400ft²
Year:2013
Photographs:Christopher Payne / Esto
Manufacturers:AutoDesk,Ardex,Armstrong Ceilings,Atas International,Axis Lighting,Mark Architectural Lighting,McNichols,NorthEast Stage,Trex Flooring
Architect In Charge:Henry Myerberg, HMA2 architects
Design Team:HMA2 architects, Christine Sheridan
City:New York
Country:United States
Text description provided by the architects. Since 1928 Saint Stephen of Hungary School has been an anchor institution In New York, serving Pre-K through 8thgrade students and their families. To advance flexible and modern-day learning and community experiences, the school facility and its shared assembly space with the affiliated church were renovated. An underutilized roof terrace space was transformed into an environmental science lab that has both indoor and outdoor learning spaces, connected by a glass garage door.
In addition, the mobile planters on the roof terrace can be pushed to the side to allow for large social events both day and night. The indoor lab also hosts board meetings. The outdated existing lower level assembly hall was redesigned to better function as a viable theater and gym space for school and surrounding community programs. The sustainability of schools relies on their expanded role as a flexible resource for their immediate and community constituents.
The underutilized roof terrace space was transformed into an environmental science lab that has both indoor and outdoor leaning spaces, connected by a glass garage door. In addition, the roof terrace's mobile planters can be pushed to the side to allow for large social events both day and night. The indoor lab hosts board meetings.
Project gallery
Project location
Address:408 E 82nd St, New York, NY 10028, United States
{{item.text_origin}}


