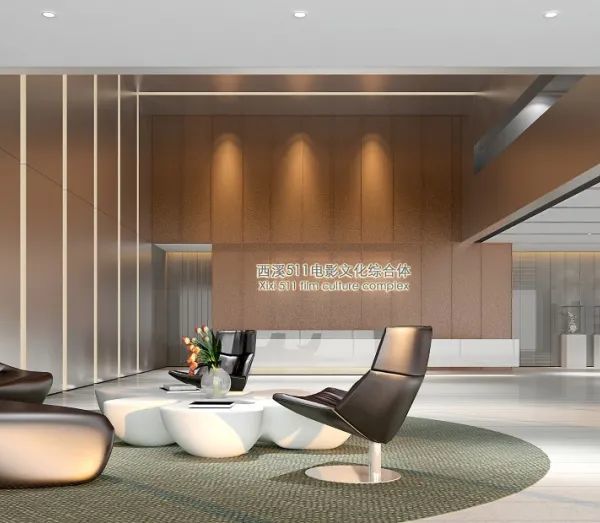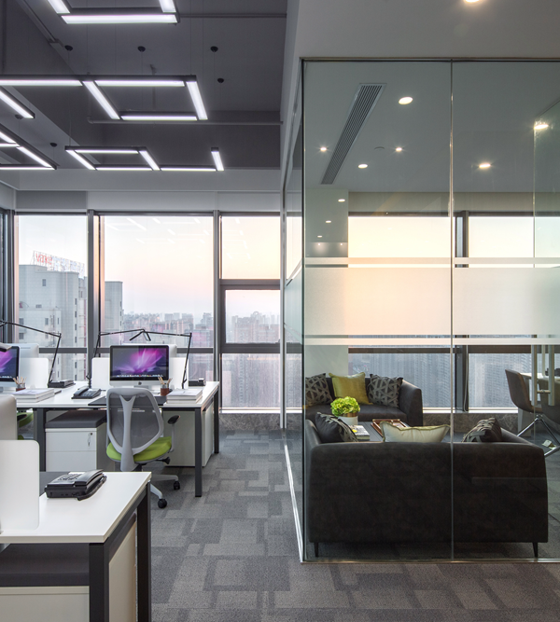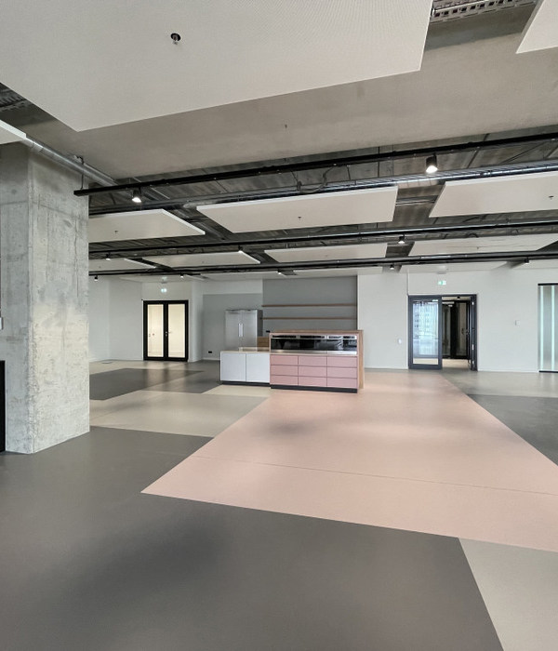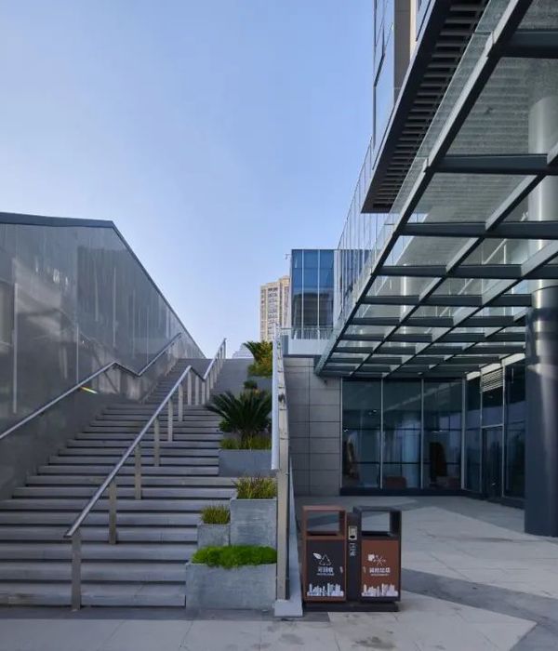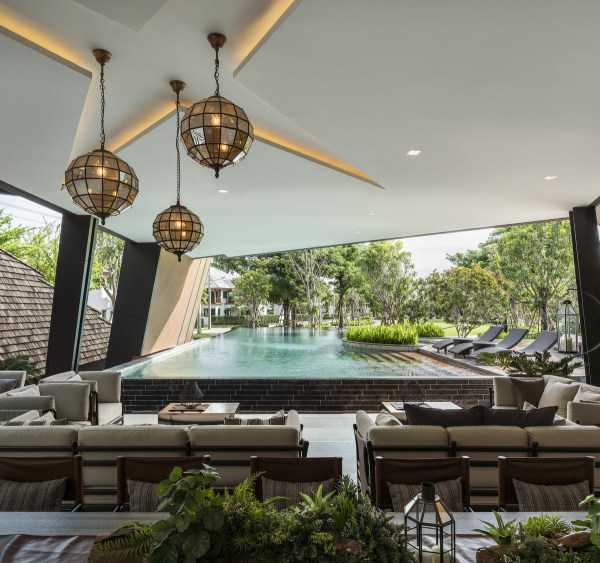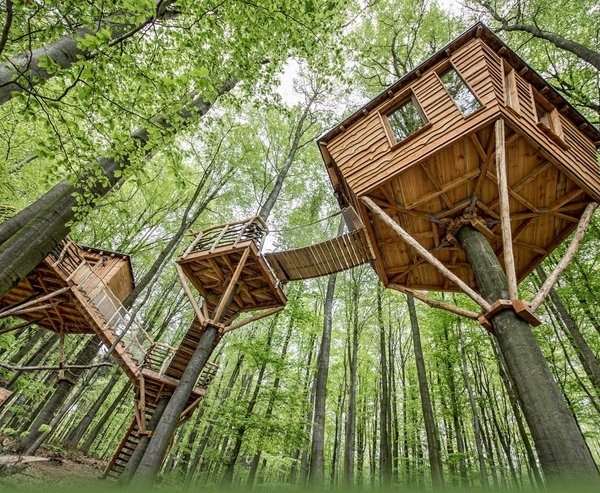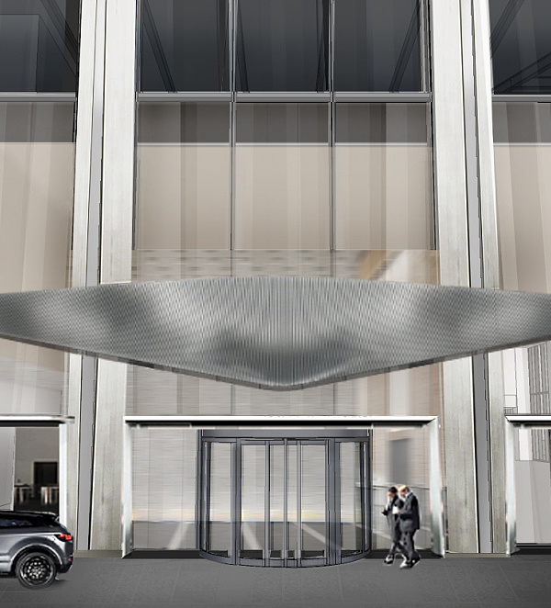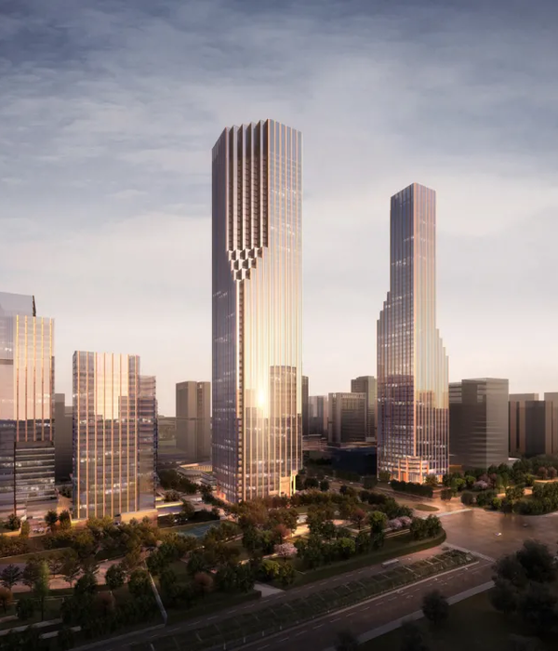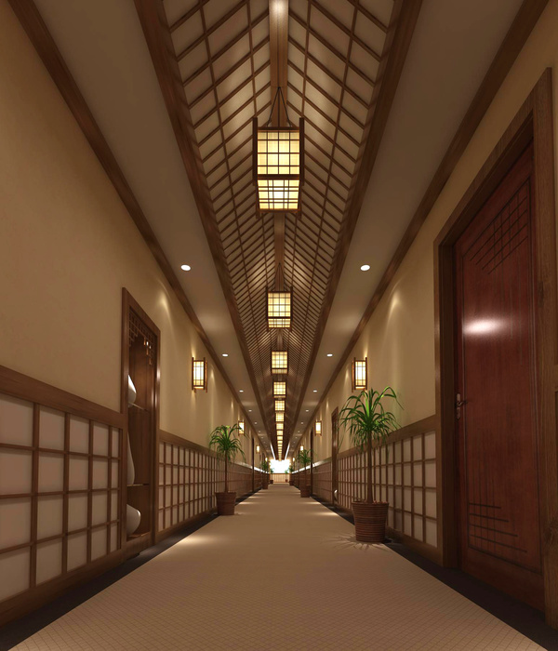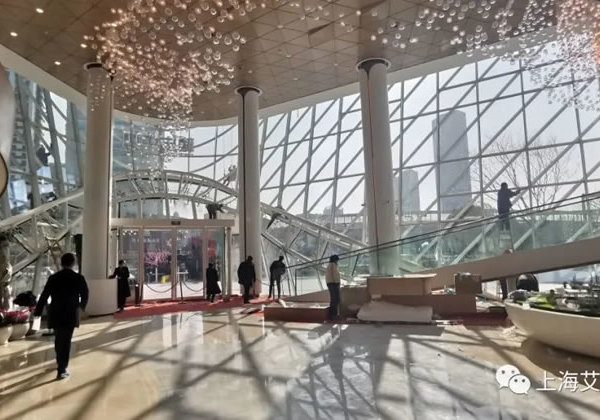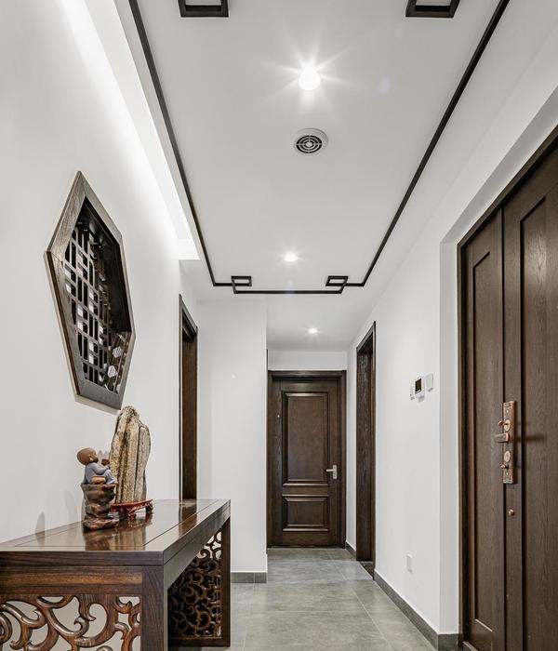Architects:Jordi Farrando
Area:4593m²
Year:2019
Photographs:Adrià Goula
Manufacturers:Acadinsa,Acieroid,Acor,Anfra,Cortinsa,Edial,Gravity Works,Jardinería Bosch,Pretecnia,Staff
Design Team:Jordi Farrando, Cristiano Franconi, Rodrigo González, Gonzálo Fernández, Agustí Jiménez
Clients:Departamento de Educación de la Generalidad de Cataluña a través de Infraestructures.cat.
Consultants:Gerardo Rodríguez, Miguel Rodríguez, (STATIC INGENIERÍA S.L.P.U.); Joan González Gou; Modest Mor i París; Fran Godoy (AudingIntraesa S.A.)
Collaborators:Núria Campdepadròs, Irene Toledo
City:Vilafranca del Penedès
Country:Spain
The school is situated in a new residential area, at the end of the Rambla de la Generalitat and within proximity to the railway line. The complex provides an educational facility aligned with the street and a series of spaces that can be used by a broader public marking the end of the Rambla.
Text description provided by the architects. The entrance is situated in front of this axis, with its sports courts to the right, close to the neighboring school, and the spaces for public use to the left. A double porch leads either to the outdoor space interrelating all the buildings or directly to the school building which is laid out in a comb shape, with the classrooms occupying the “teeth”, joined by service spaces arranged on the street side and classrooms overlooking the playground area.
The other building houses spaces for occasional use by a broader public: cafeteria, changing rooms and a hall-cum-gymnasium. The strip between both interrelates all outdoor spaces.
Project gallery
Project location
Address:Avinguda d'Europa, 63, 08720 Vilafranca del Penedès, Barcelona, Spain
{{item.text_origin}}

