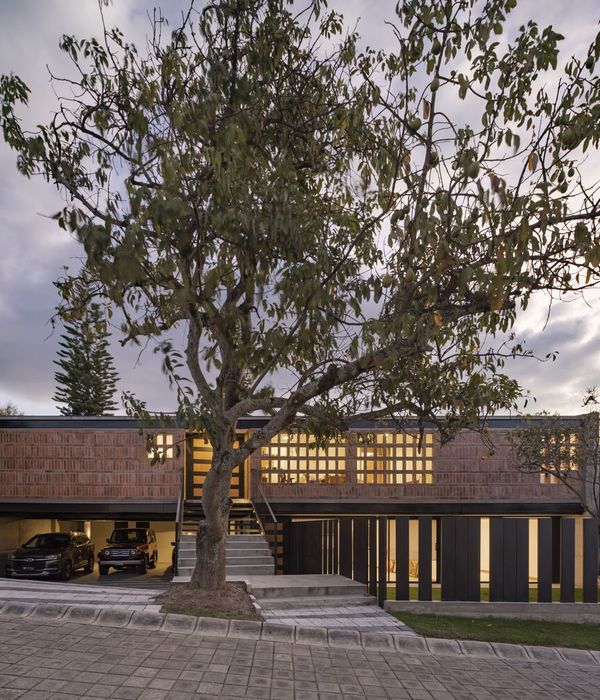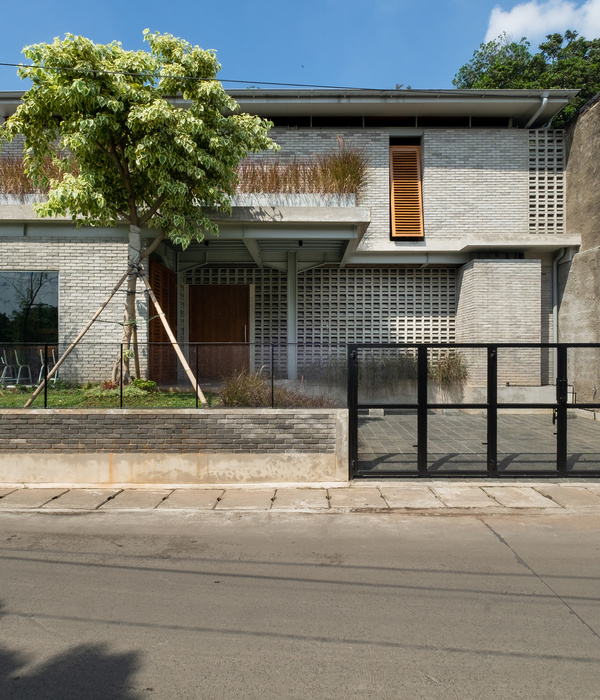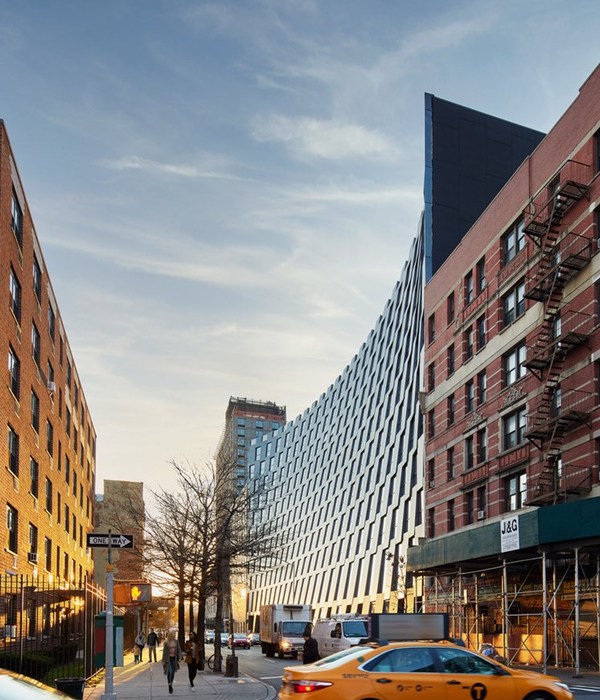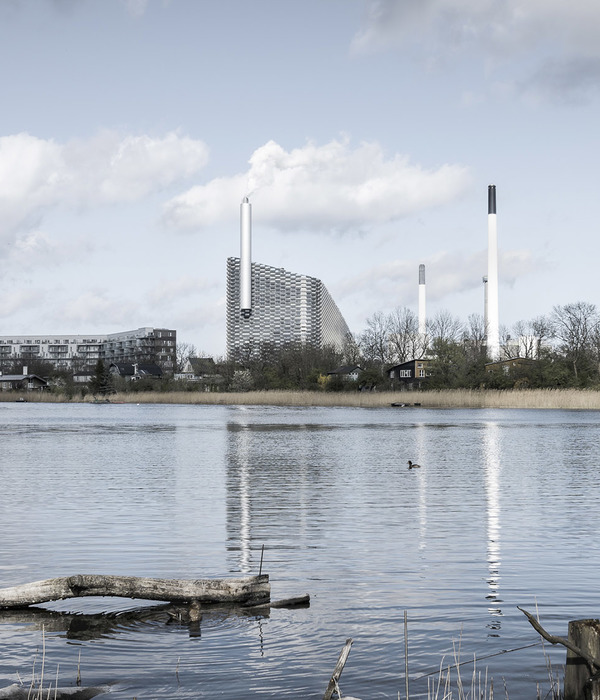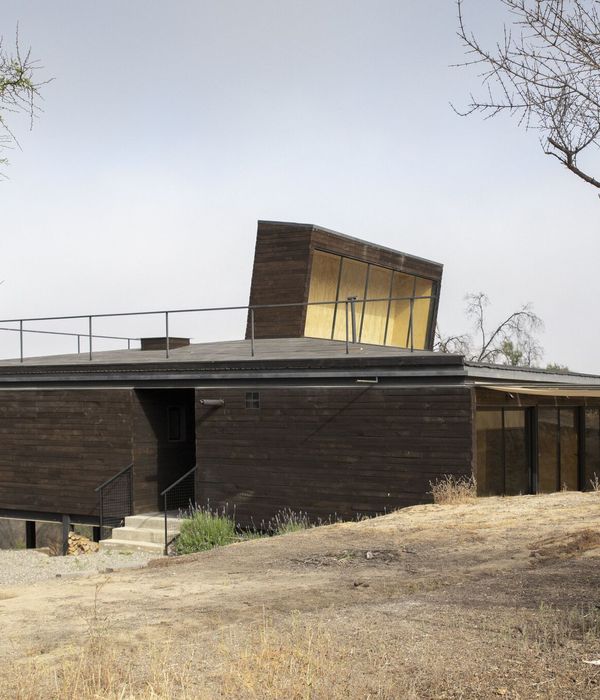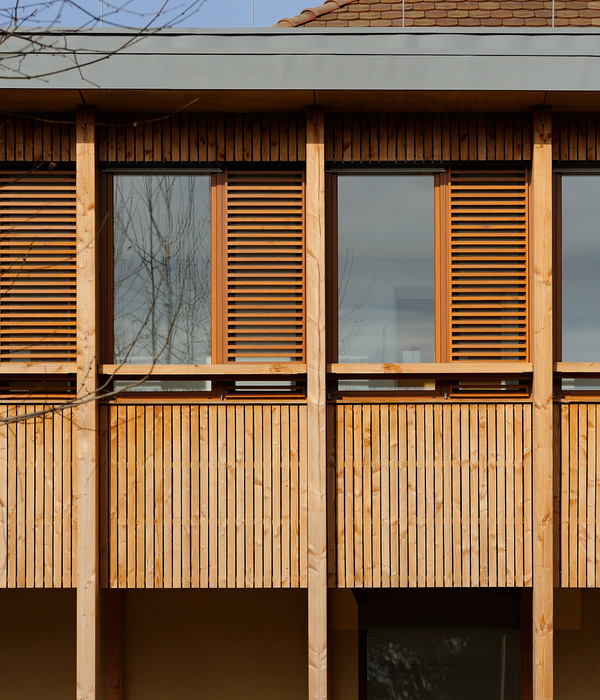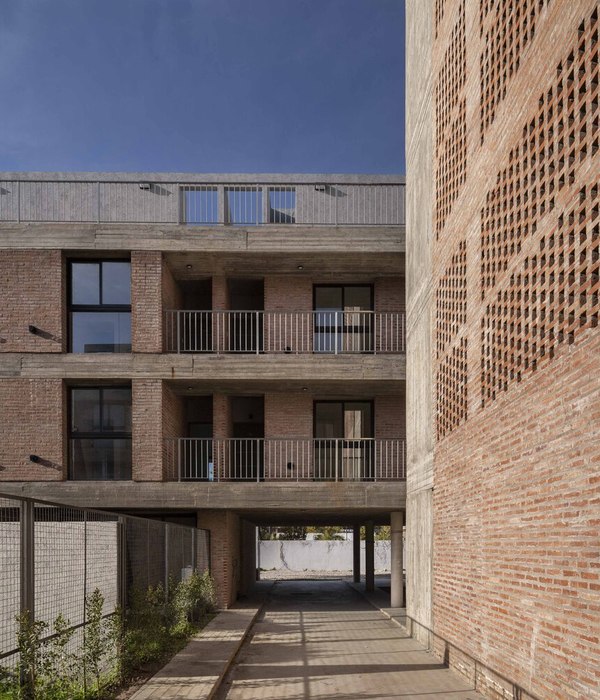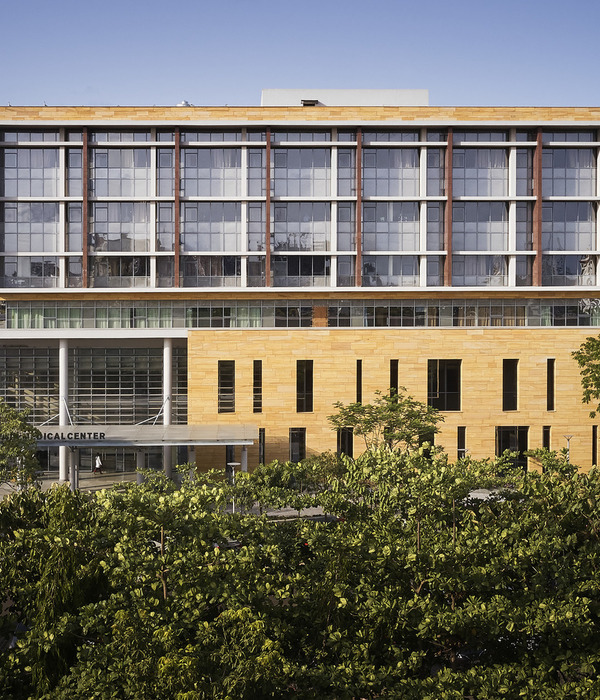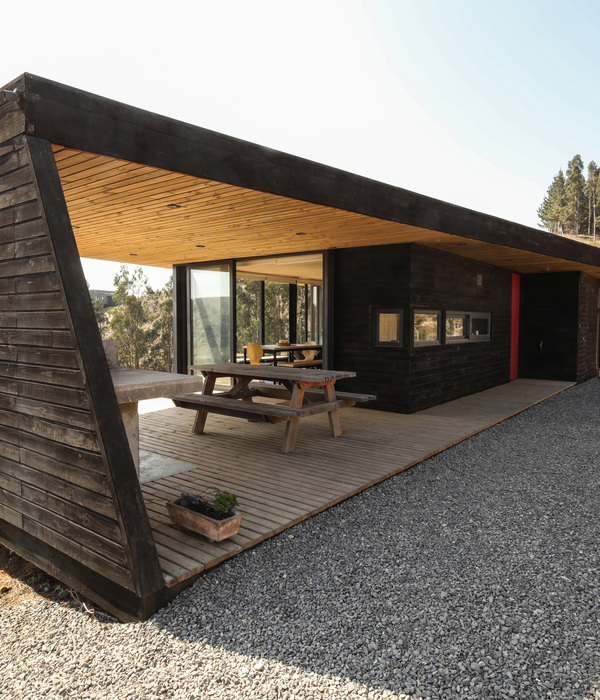Architects:R+D Studio
Area:135000ft²
Year:2021
Photographs:Beno Saradzic
Project Manager:AL Shandagah, Divya Golash
Site Supervisor:AL Shandagah, Muthukumar
Structural Design:AL Shandagah
MEP Design:AL Shandagah
Design Partner:Shikha Doogar
Design Manager:Shridhar Rao
Project Coordination:Rachita Malhotra
Structural Coordination:Rohan Arora
Mep Cooordination:Karishma Garg
Interior Design:Arushi Chand
Presentation Drawings:Rana Sarkar, Manavi Dixit
Program / Use / Building Function:K-12 British Curriculum School
City:Dubai
Country:United Arab Emirates
Text description provided by the architects. Designed with the utmost care and precision, South View School is a beacon in the Dubai school community. It brings together engineering and architecture uniquely, all while staying deeply rooted in its local context.
One of the defining features of the school is its impressive facade, featuring statuesque and fortified walls punctuated by a narrow alley, evoking the charm of fort city streetscapes. As you enter through this slender pathway, you are greeted with a spacious courtyard reminiscent of a vibrant city square. This courtyard caters to recreational and interactive needs and serves as the heart and soul of the students' alma mater.
With a thoughtful design, the school is split into age-specific levels, encouraging student interaction. The facade is equally captivating, as each educational area features unique fenestration, embodying the school's essence. The South View School is a sight to behold, incorporating both contemporary and traditional elements. Its modern precast structure, constructed in just six months, is elegantly juxtaposed with the ancestral Saudi stone. The school's architectural plan leverages a courtyard and Mashrabias, filtering in air and daylight, and its pergolas and tensile canopies create a dynamic interplay of light and shadow, all while serving as a defense against Remraam's dusty winds.
What sets the South View School apart is its profound "contextual awareness." Instead of a purely modern material palette, the design carefully balances the old and the new, ensuring it seamlessly blends with the local environment.
Project gallery
Project location
Address:Remraam, Dubai, United Arab Emirates
{{item.text_origin}}


