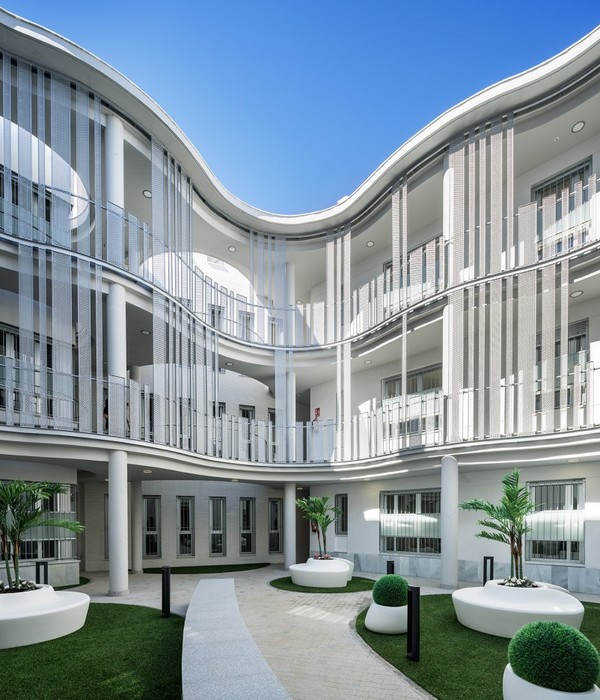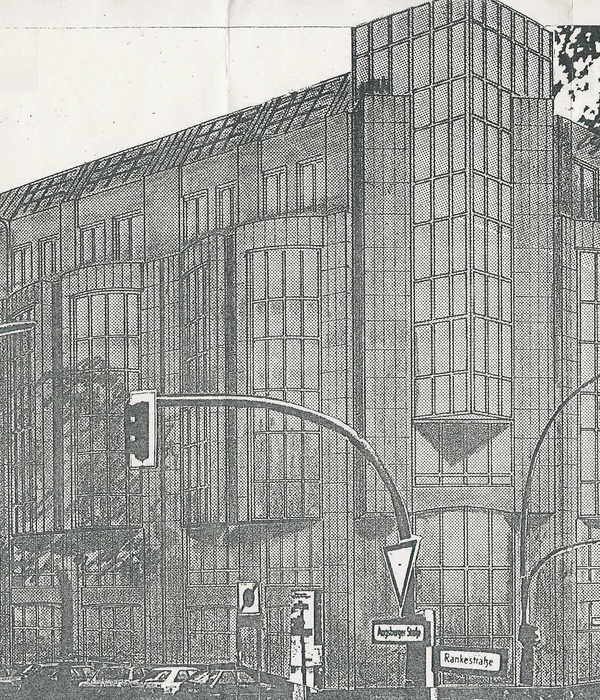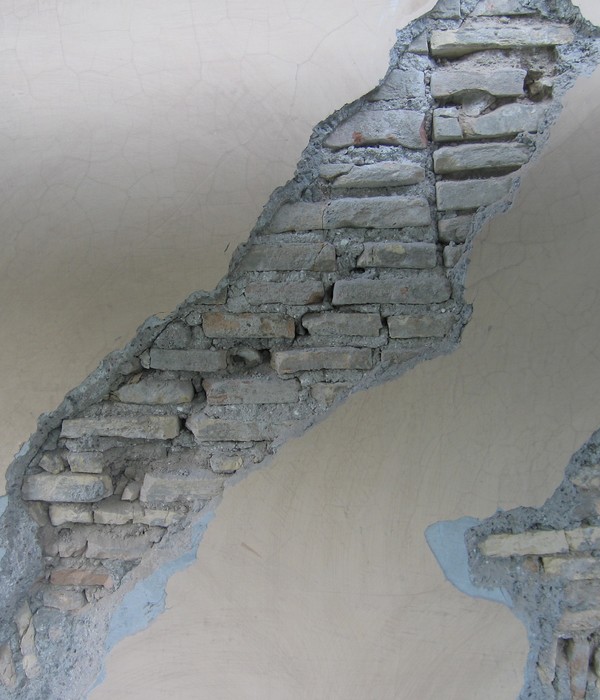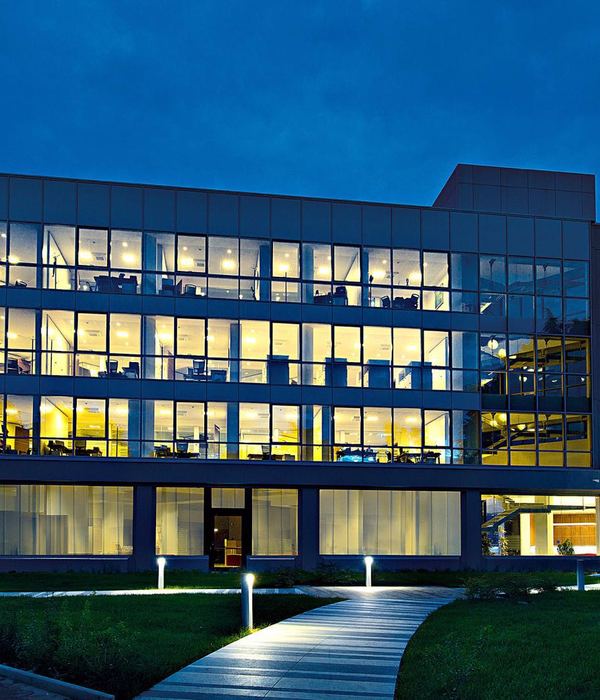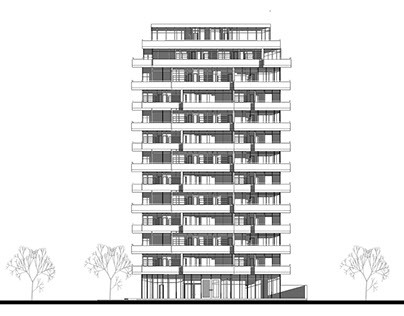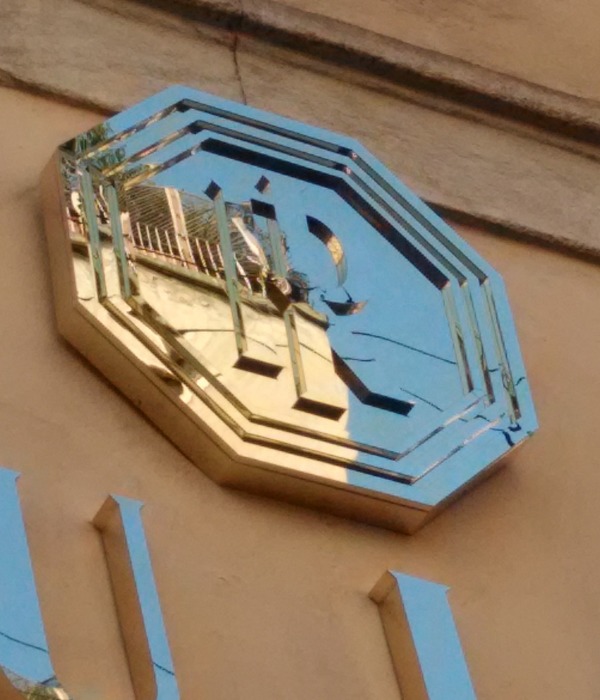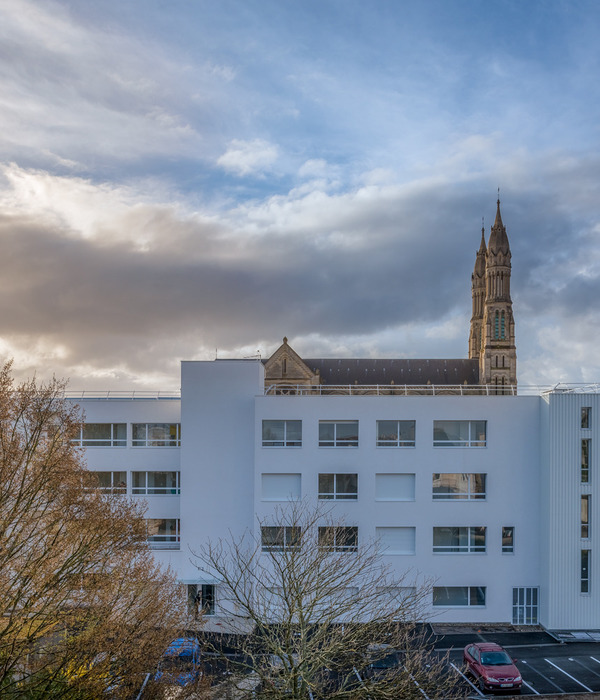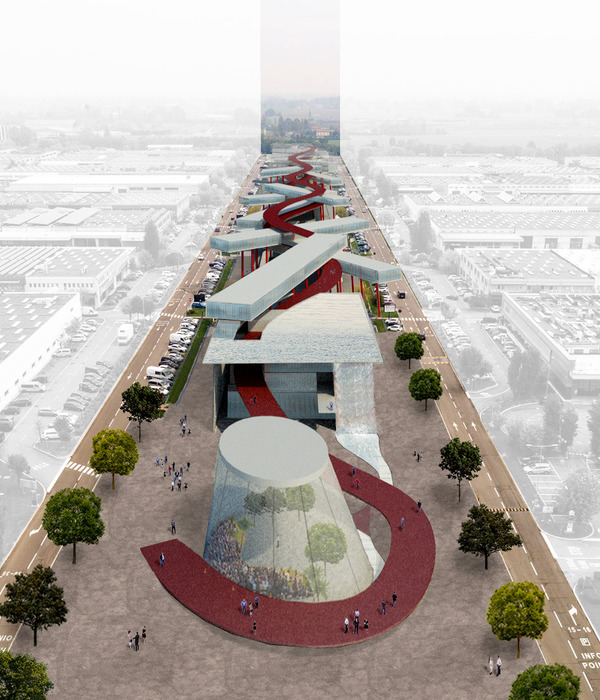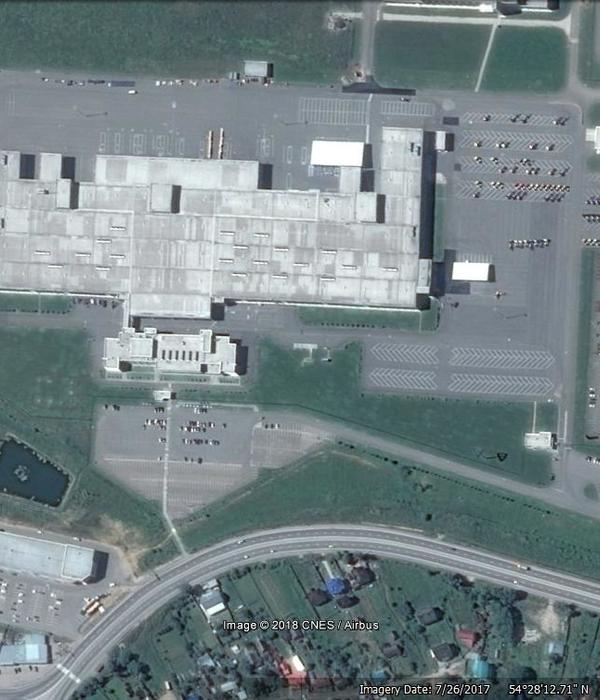The hatch house is located in an ecological reserve that stands out for its significant floristic convergence with the sclerophyllous shrubland and forest, as well as the towering Chilean palms. In an abrupt spot, between the valley and the coastal range, a hermetic and introspective volume sits on the edge of a gorge that faces the Roble hill. The condition of natural viewpoint towards the valley of flowers and the sunsets of multicolored rocky peaks transforms the house into a ship that is about to take off.
The house is conceived as a container of programs structured around a central space that hosts the common areas (living room, dining room, and kitchen) with an east-west orientation. The structural plywood furniture made on site serves also as an equipped partition wall that houses the shelves, libraries, kitchen, and closets. The four rooms are organized behind them. A " hatch " leading to the terrace-viewpoint is located in the core.
This configuration achieves a fluid and unitary spatial plan, generating a garden towards the mountain as well as a viewpoint terrace towards the valley.
The result is the asymmetrical floor plan, almost like a mirror, which generates openings along its four orientations, turning the house into an enclosure with views in all its orientations. A "black" box with five landscape frames that are complemented by the different lighting conditions according to the seasonal variables. On the other hand, thermal comfort is ensured thanks to both the entry doors and the skylight that works as a natural chimney, passively releasing the dry heat typical of the area.
▼项目更多图片
{{item.text_origin}}


